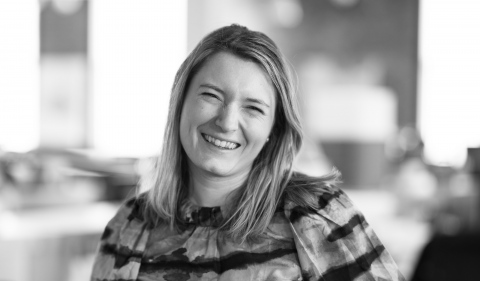The Virginia Tech OpenLAB Studio is taught by Kevin Sullivan, Denise Dea, Parke MacDowell and Laurie Booth at PAYETTE, and Robert Dunay and Shelley Martin at Virginia Tech. Read about the final review here.
One of our most respected values at PAYETTE is the power in coauthoring our buildings. We believe that each building is a reflection of the unique relationship of the client, design team and consultants working together to author a new space. I have experienced this ethos time and time again working on project teams, but I have felt it most powerfully in our work with the Virginia Tech OpenLAB Studio. This education, drafted originally by the Center for Design Research and PAYETTE, has expanded to be an experience shared by the entire firm.
The semester-long studio prompt was intentionally broad. The students first spent two weeks analyzing the community needs of Chinatown, mapping things like green space, shade and places to sit and rest. Set on a site with context formed by hundreds of years of residents, we knew that there was a story greater than our own parameters. We went on walking tours and met with the Asian Community Development Corporation and discussed current outreach and initiatives. With a strong foundation established, we turned it back over to the students and tasked them with designing a building that responded most critically to community needs. What resulted were six unique projects with programs ranging from culinary centers and libraries to micro-housing units and game rooms. At their core, these design decisions were quite similar: places for healing and places for connection.
In the beginning of the semester, we split the thirteen students into five pairs and one team of three. At the first review, two freshly partnered students presented their site plan with a line drawn exactly halfway down the middle. Their solution was simple: one student would develop the building on their half and the other the landscape on the remaining half. We instead prompted the team to ditch the dividing line in favor of viewing the landscape and building as one. Come final review, one of the most captivating drawings was their site plan, hung squarely on the wall. On it, the sweeping gestural landscape flowed through the site, melding into the orthogonal walls formed from the building below. It was impossible to determine where the building ended and the landscape began, resulting in a spectacular composition. When we think holistically and rely on each other, we expand what is possible.

DigiQuilt triptych
The students began their fabrication course with DigiQuilts, a project designed to introduce the students to our laser cutters, 3D printers and CNC routers through individual exercises that culminated in a collaboratively produced triptych. Students were responsible for making three 8” x 8” squares to be part of three quilts — one for each tool. Beyond empowering the students with the technical abilities to fabricate concepts, this project set the tone for the semester: every part must relate back to the whole.
We started the studio course with the classic wood and plexi parti models. We then jumped up in scale to 1/16” overall building detailed models to explore façade and materiality. Lastly, students used large scale fabrication mock-ups fabricated with the CNC mill to test a detailed building component. Each model enabled us to communicate and understand the design intent, therefore aiding informed design decisions.

One team struggled in unifying their three distinct program elements: health clinic, fitness center and micro housing. Originally imagined as a triptych of the building sections, Parke MacDowell challenged the team to think of their building as a collage of spatial experiences, studied through one combined building section. The resulting drawing of one composite section, communicated through CNC milled foam perfectly explained the overall intent. When we coauthor our models, we challenge each other to find clarity, advancing the work as a whole.
At the final review, the conversation was lively. The jury and teams discussed the work for over four hours, peering over the site models and passing studies around. The afternoon illustrated that the most wonderful part of collaboration is the collective joy shared by all involved.
Thank you to our tremendous team of mentors; Mark Oldham, Mark Scott, Ching-Hua Ho, Susan Blomquist, Lucia Valentin, and Jessica Jorge, who challenged and encouraged the students every week. Thank you to Sandrine Heroux, Sophie McKenzie, and Allison Trittschuh for your tireless guidance.
We can make something far more beautiful together than we ever could alone. Thank you, PAYETTE People, for sharing your time, experience and knowledge with us. Thank you for the lectures, interviews, and high fives in the hall. This experience has been a testament of the collective power of our practice.


