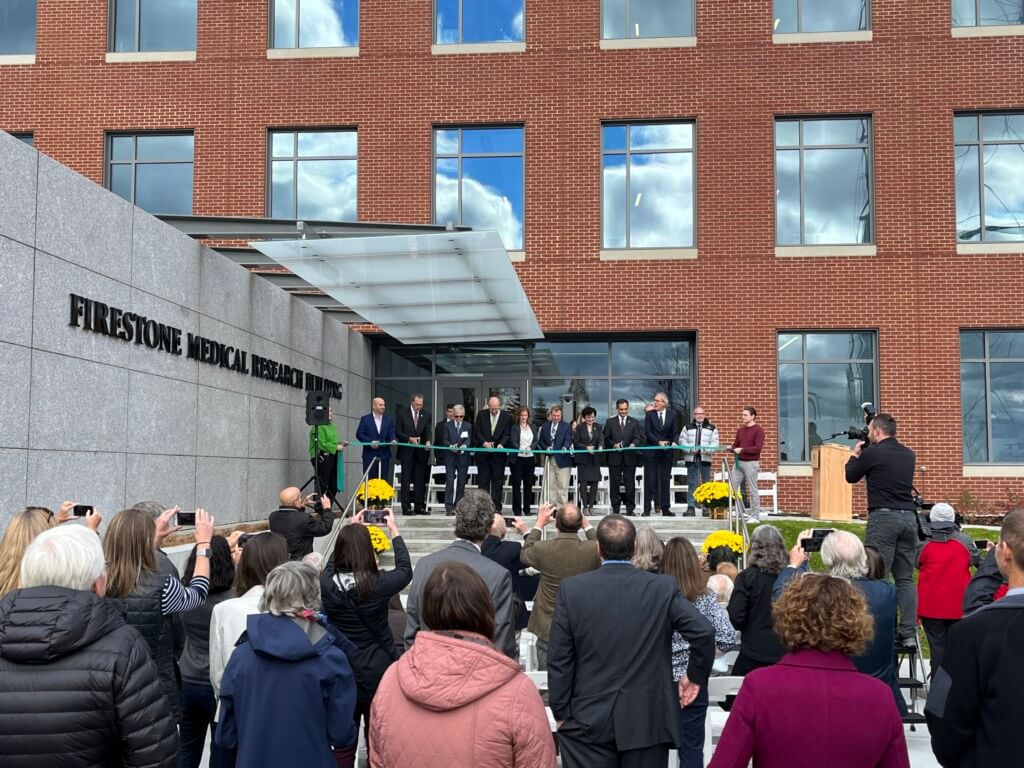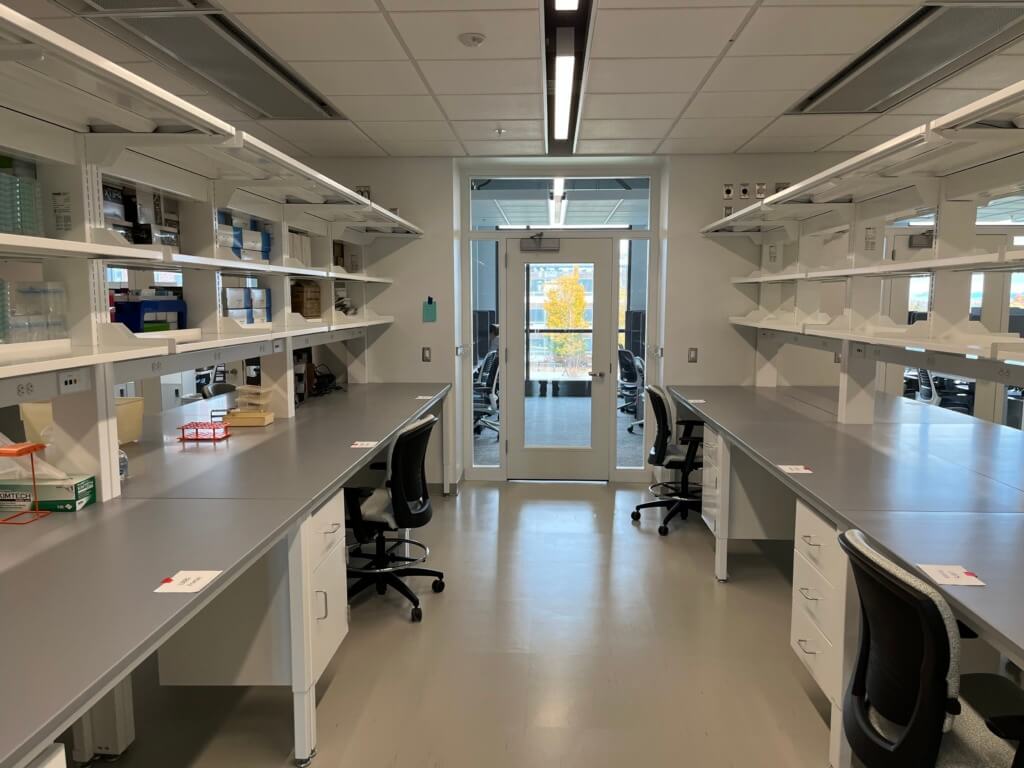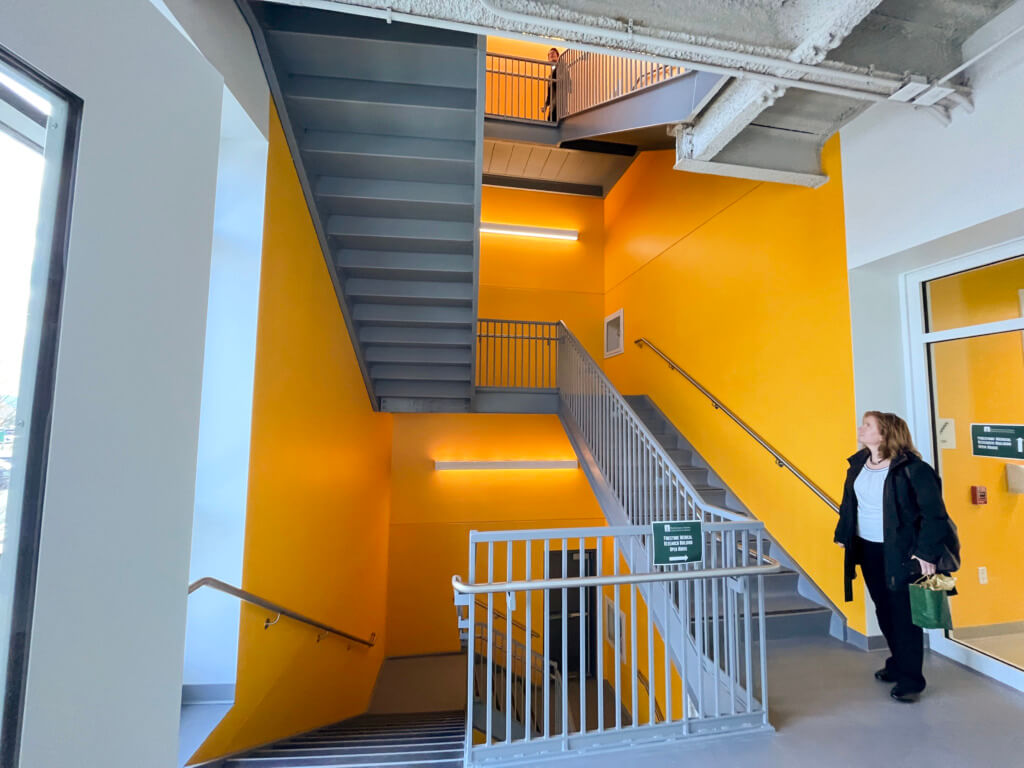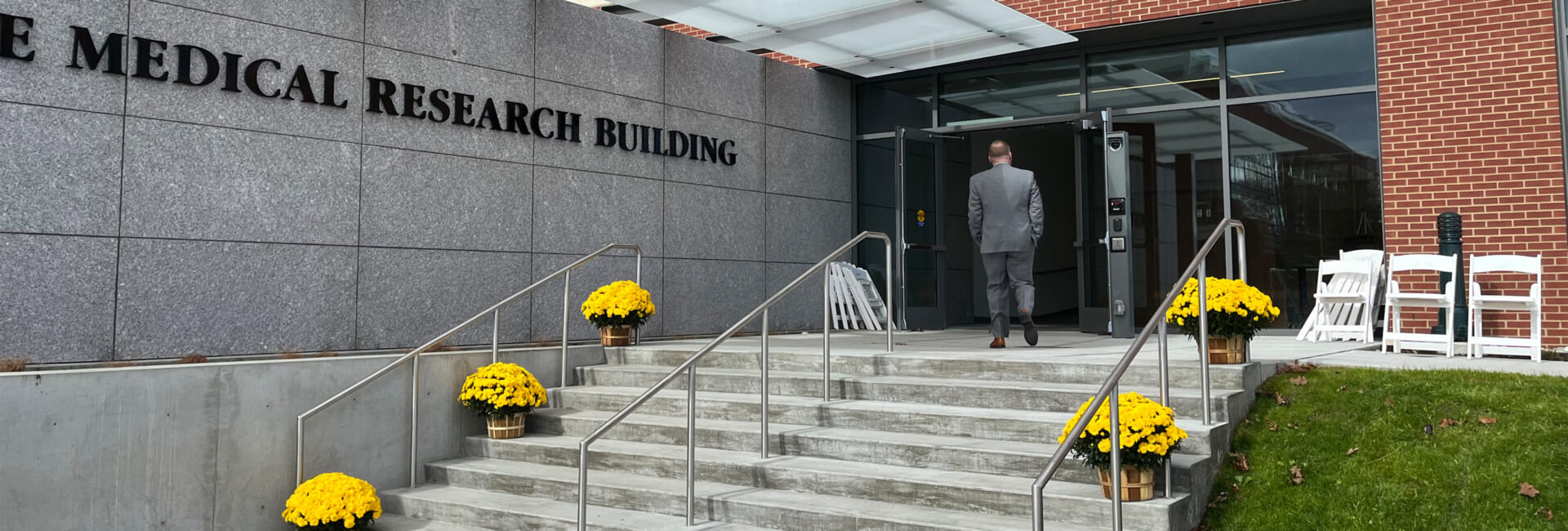
At the end of last year, the University of Vermont celebrated the opening of their newest addition to the Larner College of Medicine’s campus: the Firestone Medical Research Building. This 62,250 SF addition to the existing Health Sciences Research Facility will provide modern facilities to support investigative research and serendipitous collaboration aligned with the education mission of the Larner College of Medicine. The new space includes biomedical research labs, computational labs and the Center for Biomedical Shared Resources.

PAYETTE was tasked with designing multiple floors of labs and support spaces that were flexible enough to support a variety of biomedical research needs without being targeted to specific types of research or equipment, all while achieving a high-quality facility on a tight budget. The architectural team included PAYETTE and Black River Design – a collaboration that successfully paired each firm’s expertise and strengths throughout the project to deliver a building worthy of the University’s aspirational goals.

It was rewarding to celebrate the completion of a long journey which began with design in 2018 and construction that began during the early days of the COVID-19 pandemic, when many construction projects across Vermont had halted. I think Dean Page best captured the spirit of the project team at the opening when he said, “So even in the depths of the crisis, when we might have been forgiven, and forgiven ourselves, for delaying the plans for the Firestone Building until less tumultuous times, we decided to forge ahead.”
Read more about the ribbon-cutting ceremony here.
Related Posts
PAYETTE Awarded New Commission at UVM
University of Vermont Larner College of Medicine Ceremonial Groundbreaking

