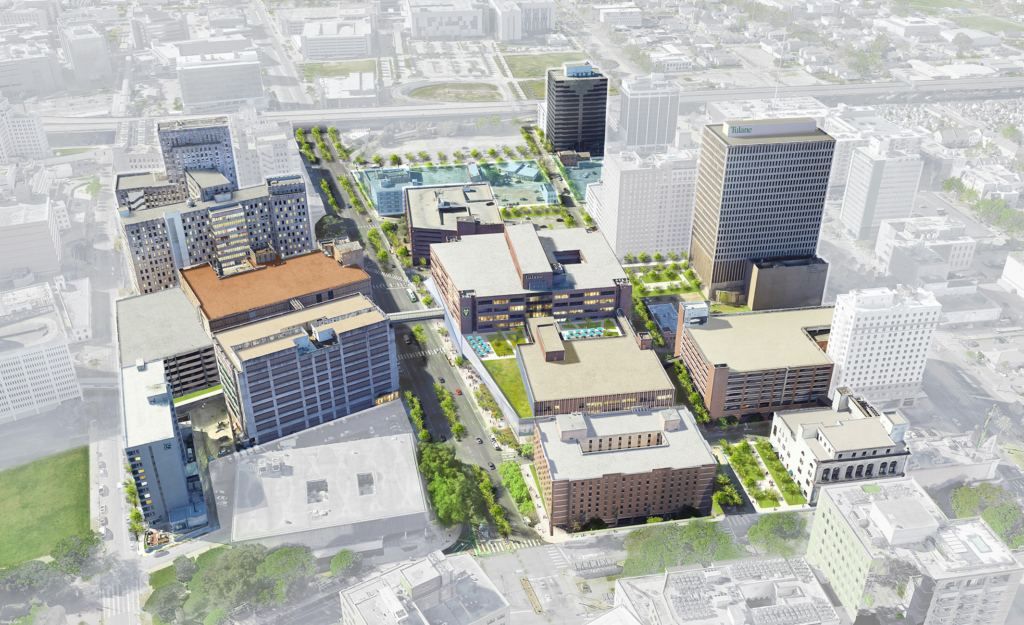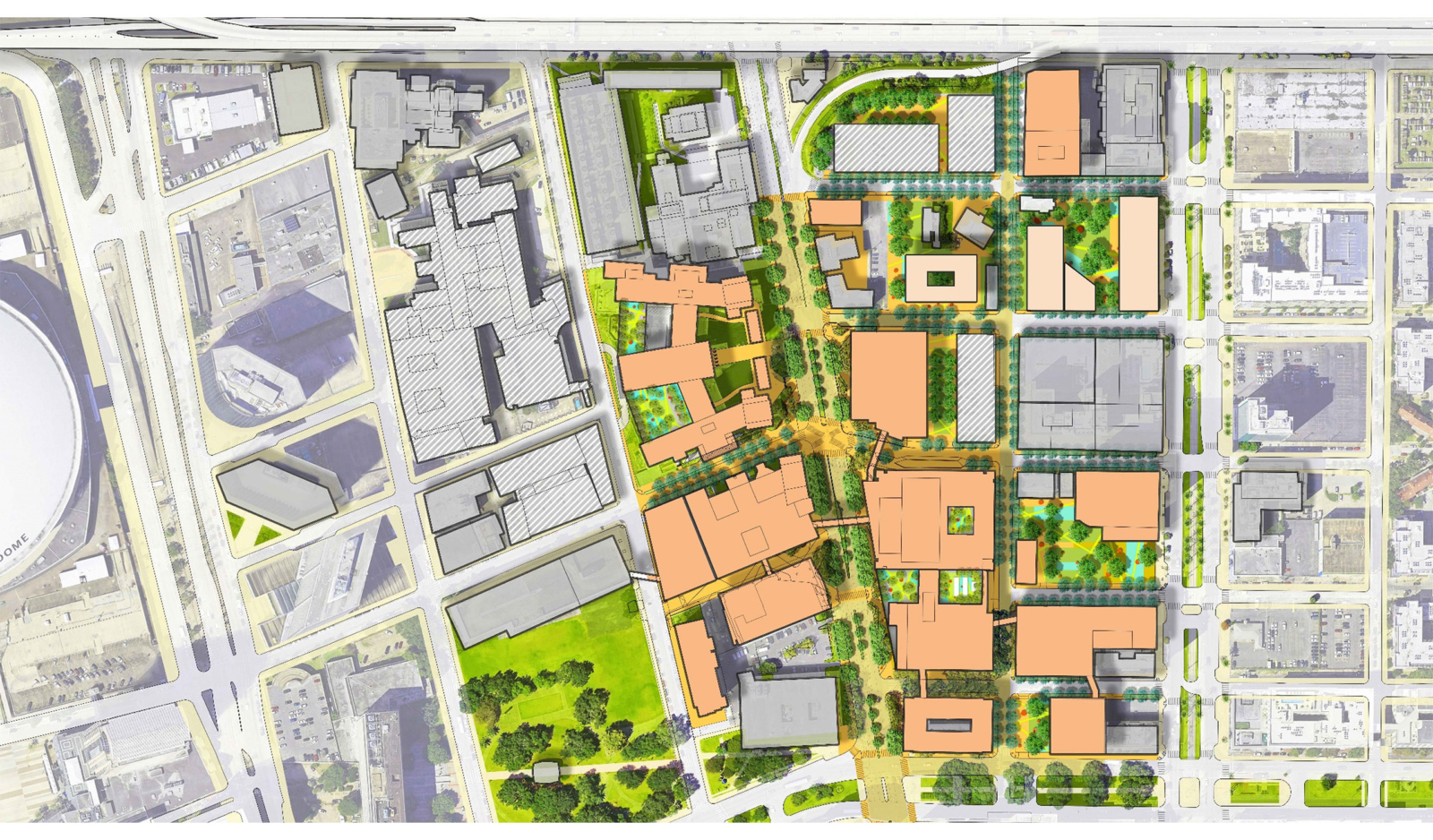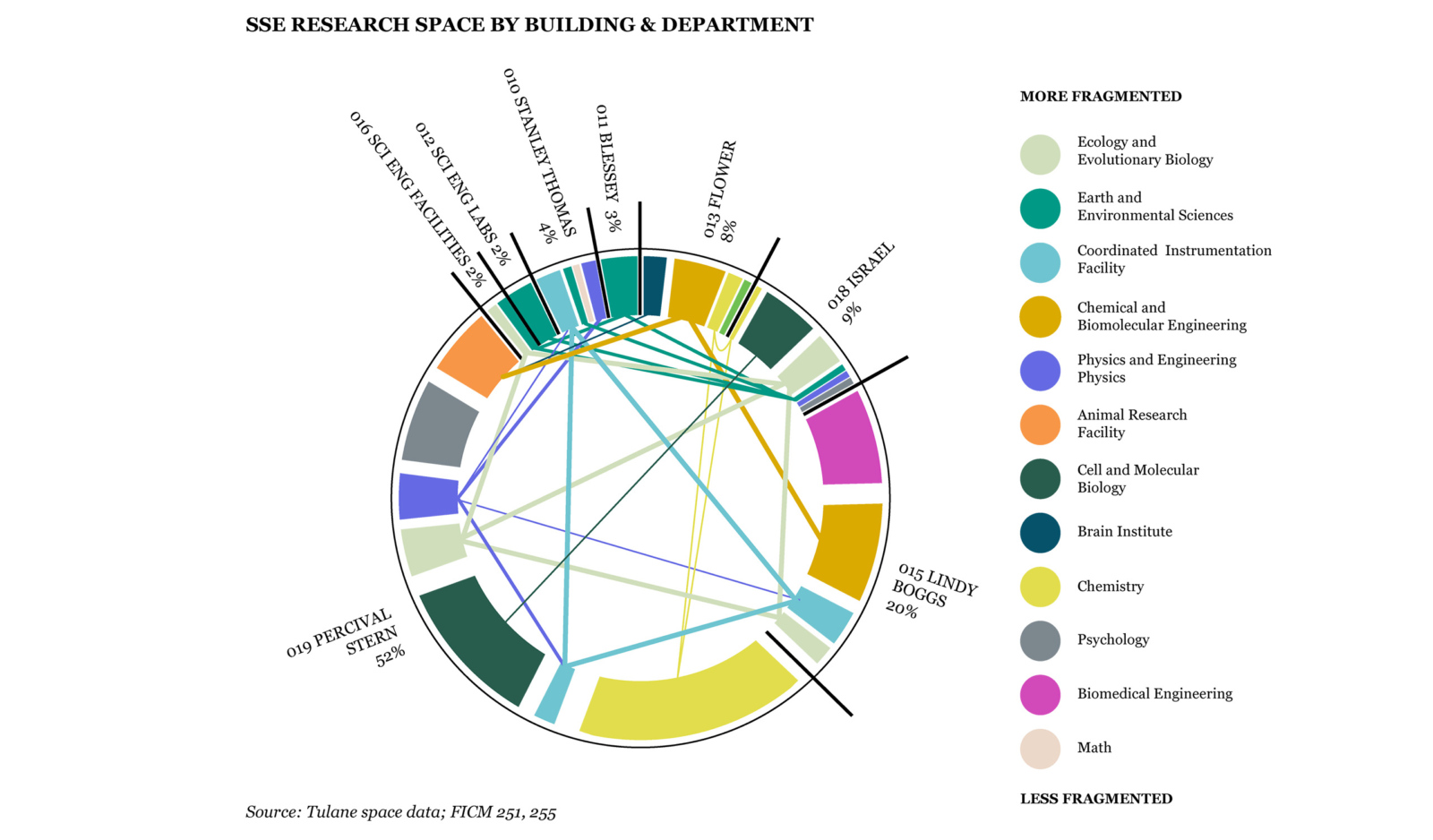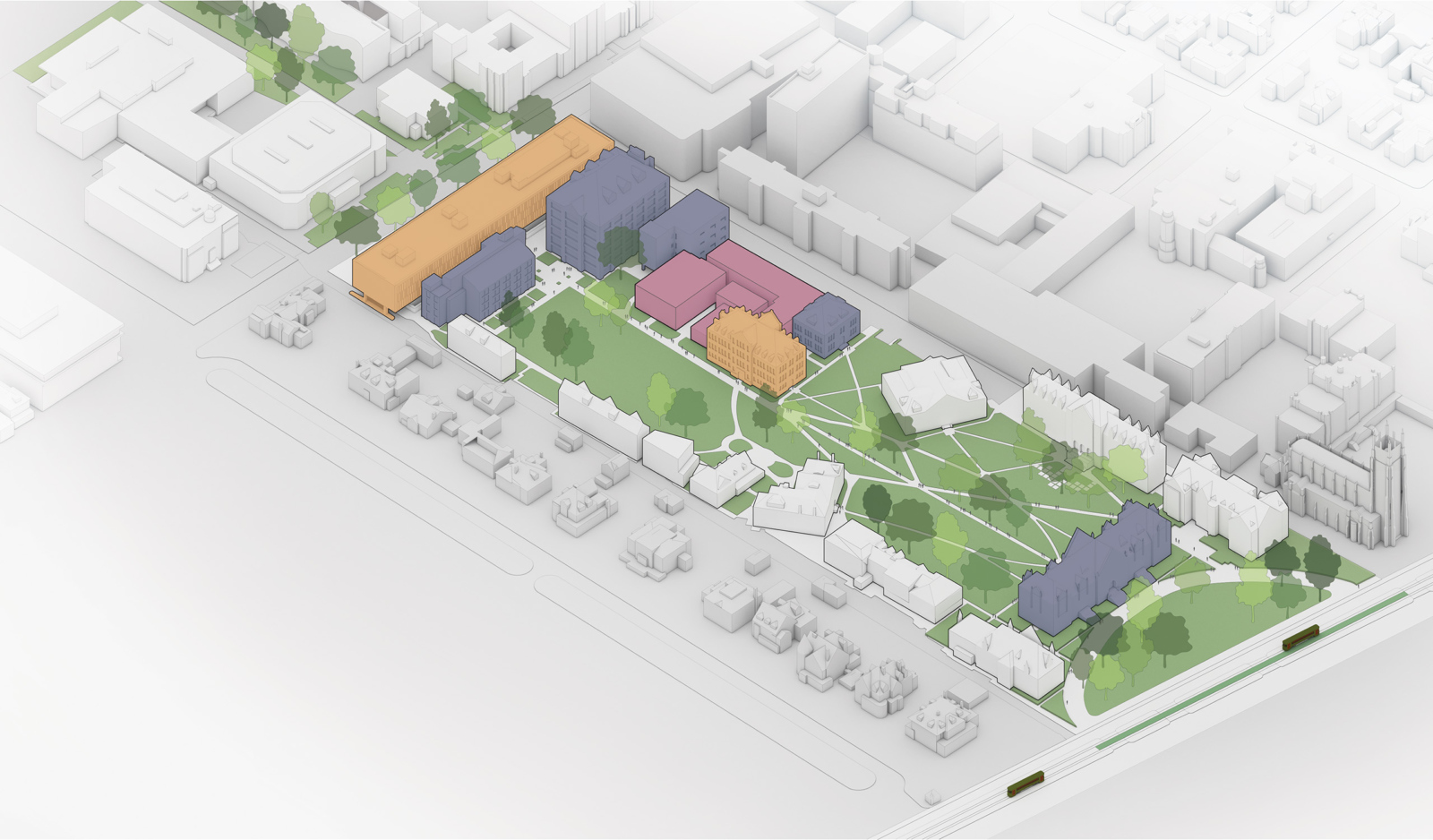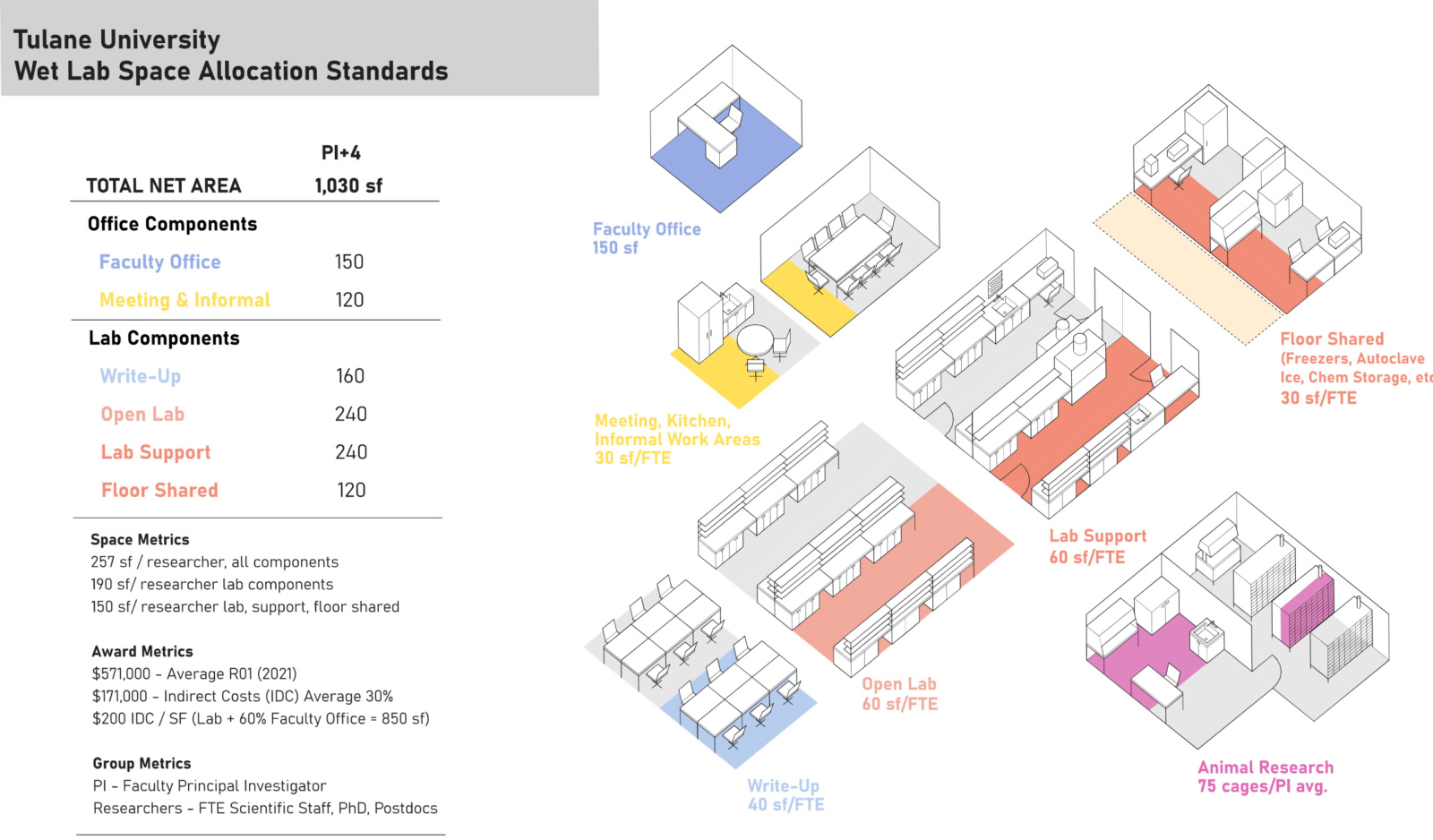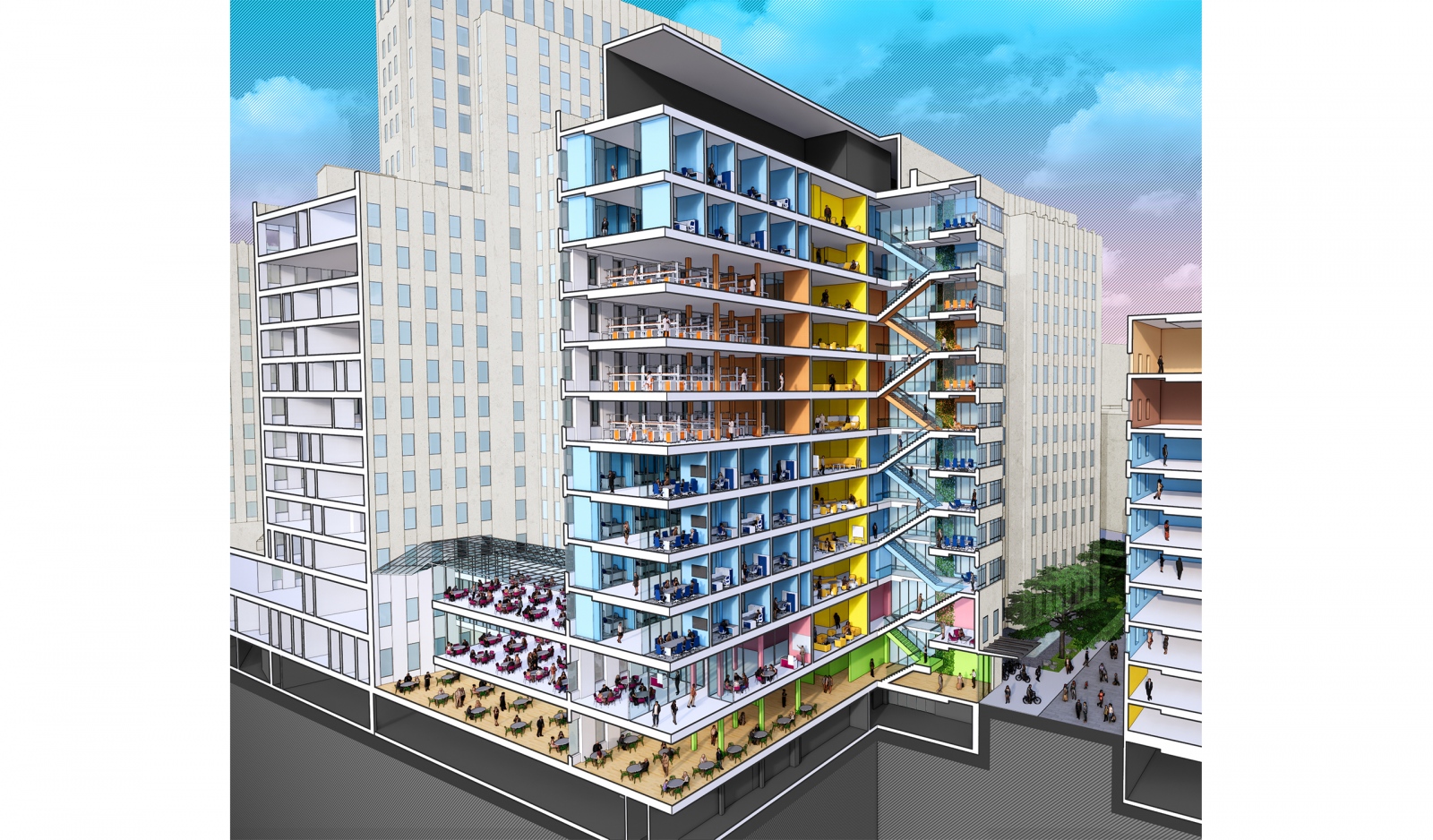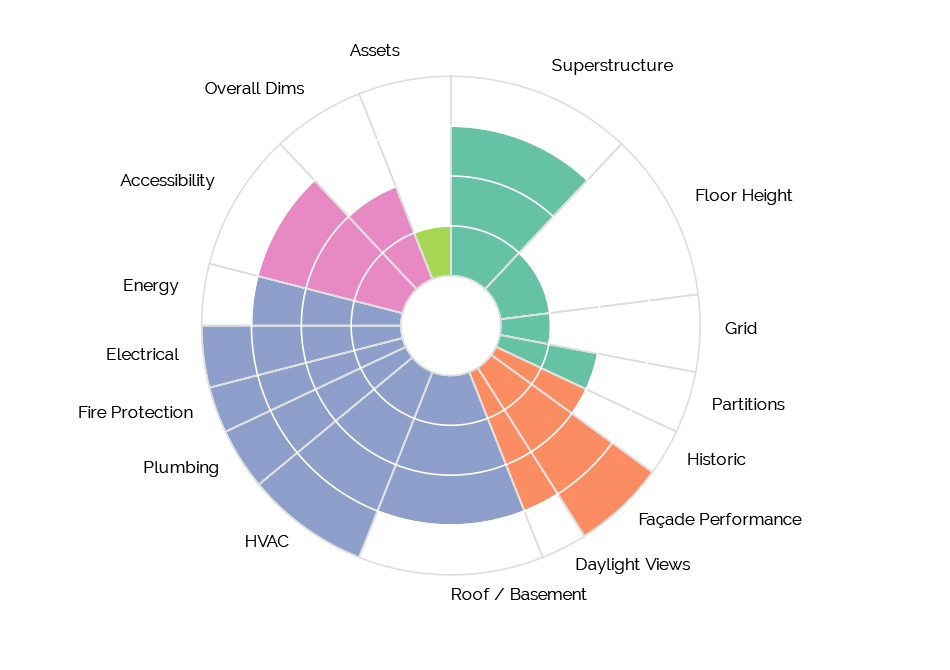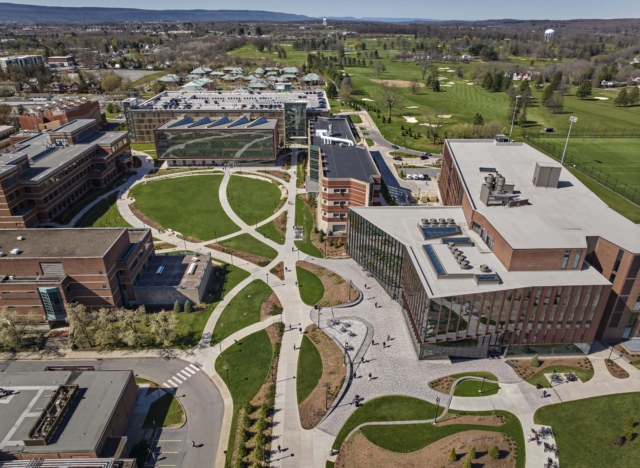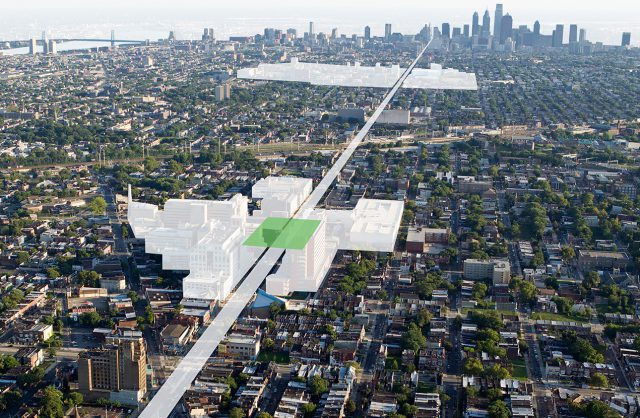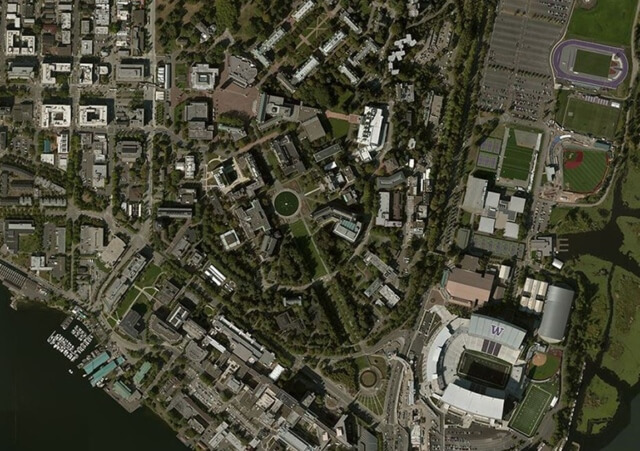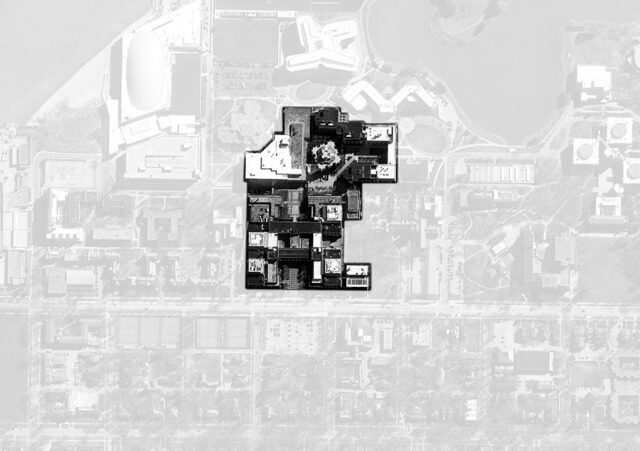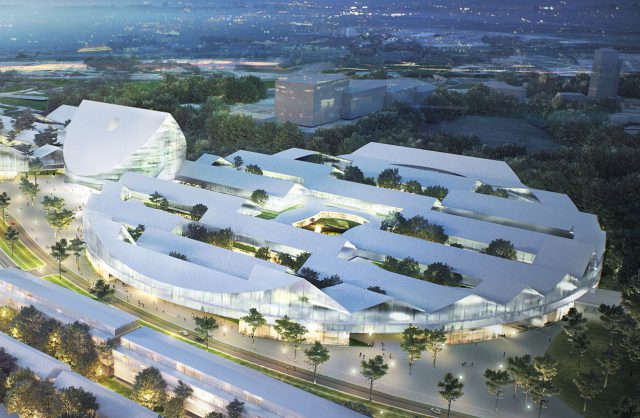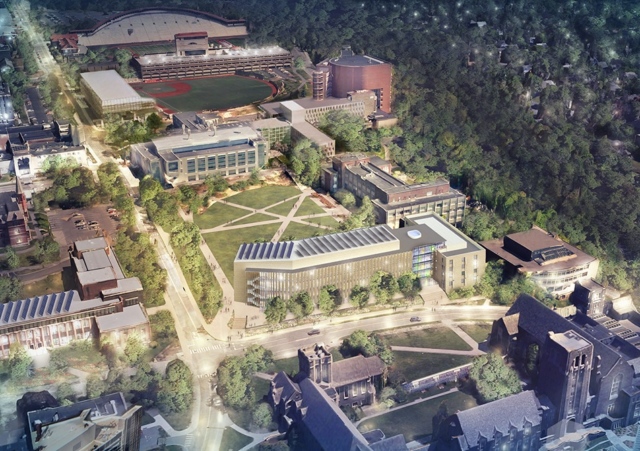PAYETTE is collaborating with Tulane on the Downtown Campus Master Space Plan, a series of planning studies which created a vision for the Downtown Campus by investigating issues pertaining to infrastructure, building portfolio and space, seeking to answer key strategic questions centered around short- and long-term research growth, the recruitment of top talent, identifying and leveraging existing building assets and improving the public realm to foster a clear campus and urban design strategy.
Tulane University
Downtown Campus Master Space Plan
Project Statistics
LOCATION
New Orleans, LA / United States
MASTER PLANS
- Downtown Campus Master Space Plan:
2.4M SF. 2020 - Master Space Plan Update: 3M SF. 2023
- Master Space Plan Update 3: 3M SF. 2025
- Research Space Audit for Uptown and Downtown Campuses: 3.3M SF. 2025
- Tulane Hospital Master Plan: 597,000 GSF. 2024
IMPLEMENTATION
- Charity Hospital Renovation & Redevelopment: 550,000 GSF
- Hutchinson Renovations to Levels 5 and 7: 53,000 NSF
- Animal Research Feasibility Study for Hutchinson and JBJ.
- Tulane Hospital, Nursing Program and SIM/SP Suites Phase 1 Renovation: 70,000 GSF
PROGRAM
School of Medicine, School of Public Health and Tropical Medicine, School of Nursing, Innovation Institute, Animal Research, Simulation Suites, Dissection Lab, BME Lab, Patient Clinic Exam Suite, Wet and Dry Research Space
TEAM
Sarah Lindenfeld, AIA, NOMA
Principal-in-Charge
Jeff DeGregorio, AIA, LEED AP
Design Principal
Robert Pasersky, AIA
Design Principal
Tom Simister, AIA, LEED AP
Lead Planner
Abigail Klima, AIA
Planner / Programmer
The outline of space needs was developed through a series of conversations with Tulane’s leadership, the offices of planning and facilities, and with input from leadership teams in the School of Public Health and Tropical Medicine, the School of Medicine as well as multiple focus groups including students, faculty and the Tulane registrar. The space needs were based on extensive user conversations and the utilization and needs analysis as well as conceptual plan “test fit” layouts.
historic charity hospital renovation
The first outcome of the master plan is the renovation of 530,000 SF within one of New Orleans’ most historic buildings: Charity Hospital, a 1938 National Historic Landmark. This Programming and Concept Design Study defines the building’s occupants, program and concept for the renovation of Tulane’s space. Historic elements of the building will be restored as part of its rejuvenation, and a National Park Service and State Historic Preservation Office (SPHO) review will be part of the design development and approvals process.
Charity will become the hub for Tulane’s Downtown Campus, acting as an interdisciplinary engine for the School of Medicine, the School of Public Health and Tropical Medicine, and the Tulane University Innovation Institute. The renovation will provide gathering and study space for students and faculty, a coffee bar and café, as well as public event spaces and classrooms on the lower two floors. At upper levels, Charity will provide research space for the School of Medicine and for the School of Public Health and Tropical Medicine, with a blend of wet and dry labs as well as core facilities on multiple floors.

