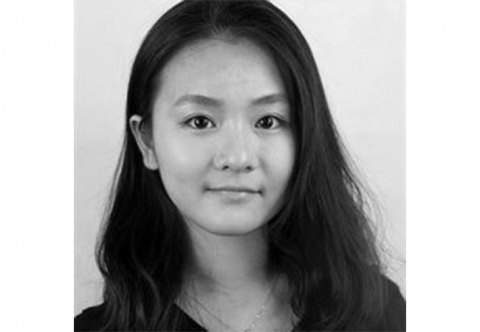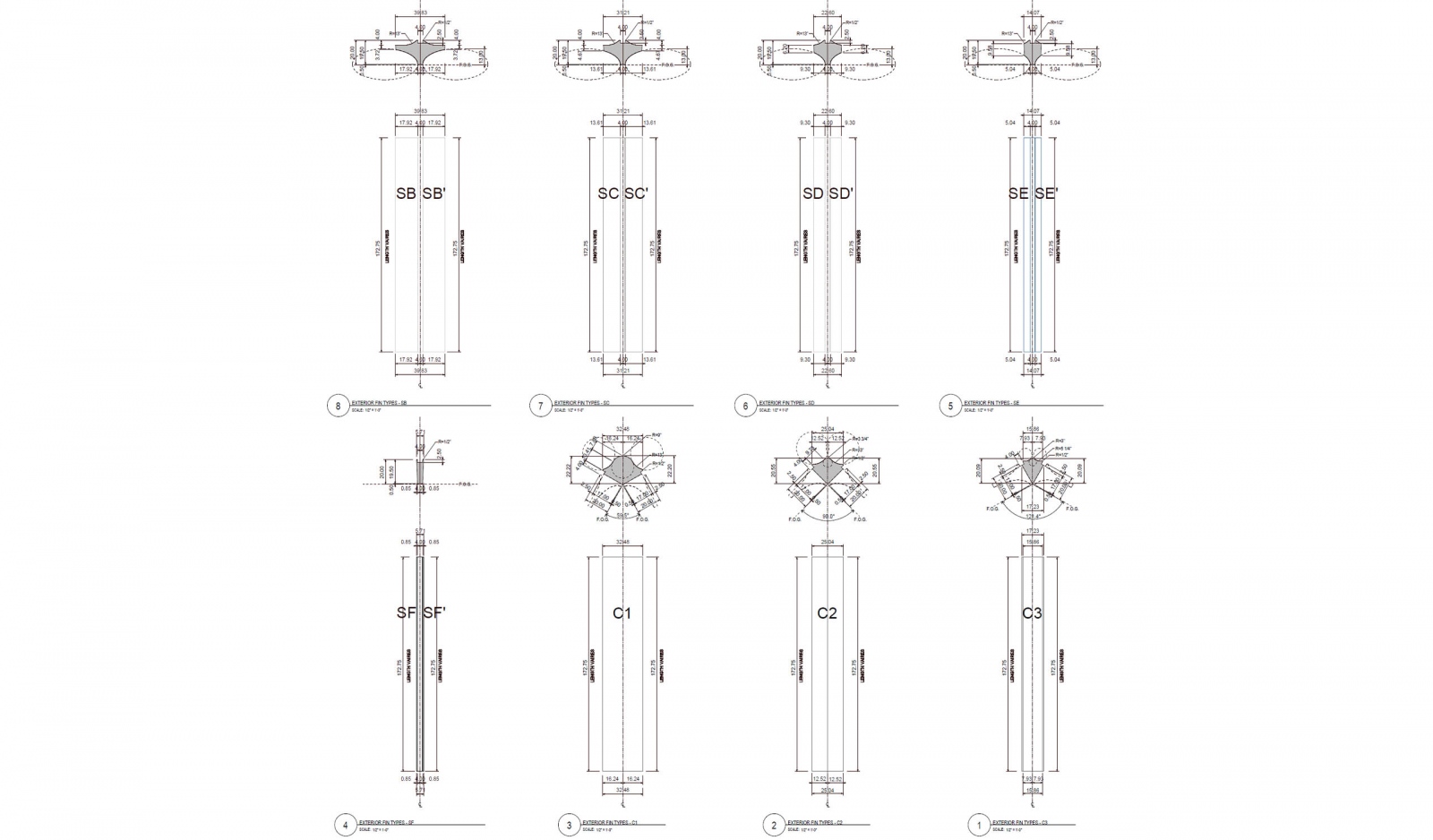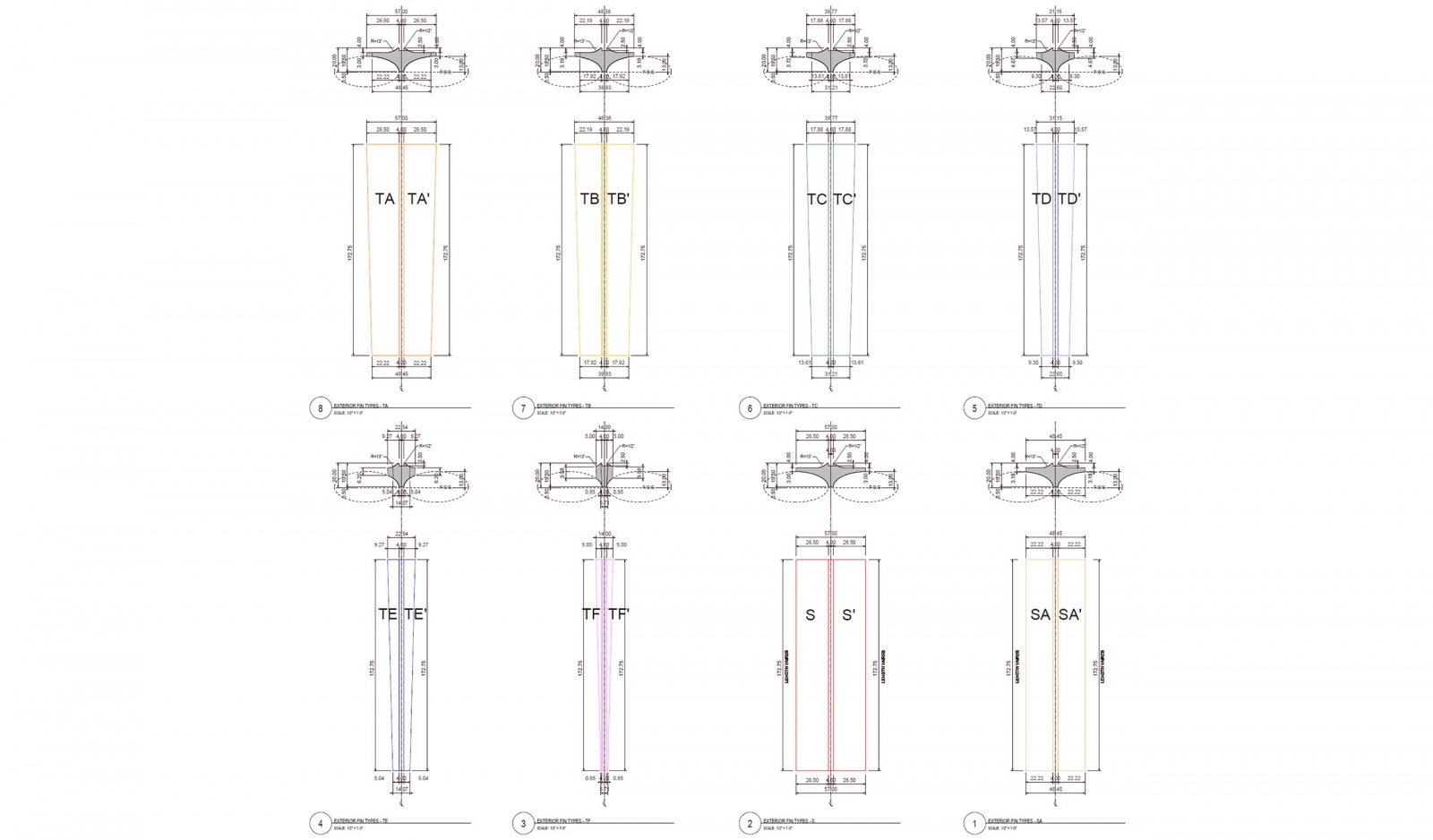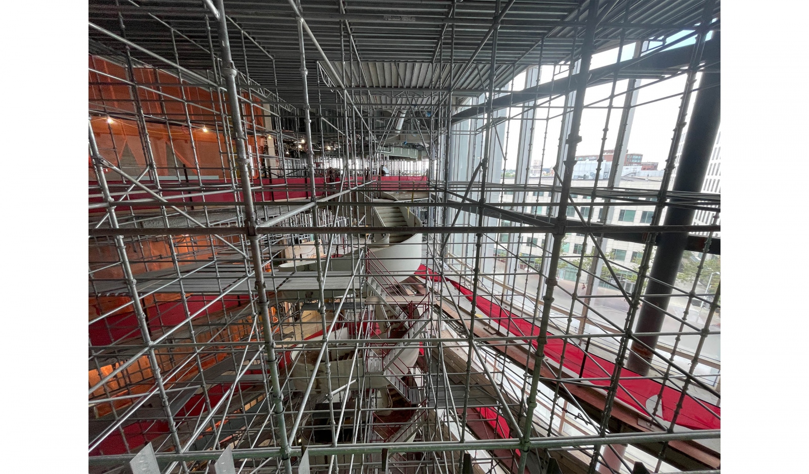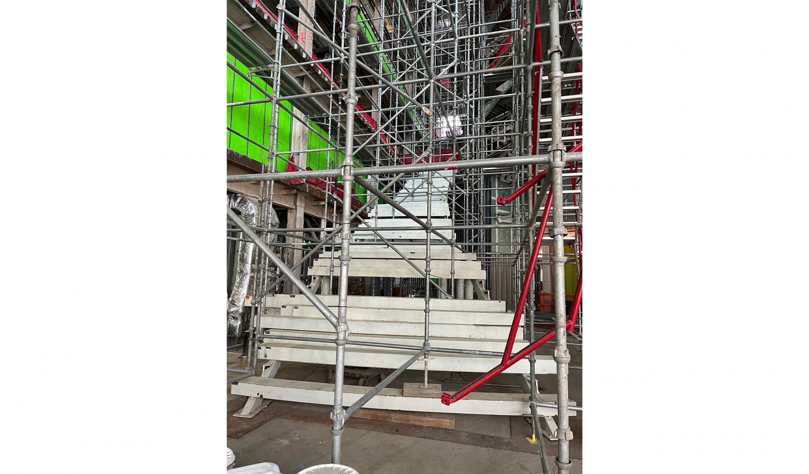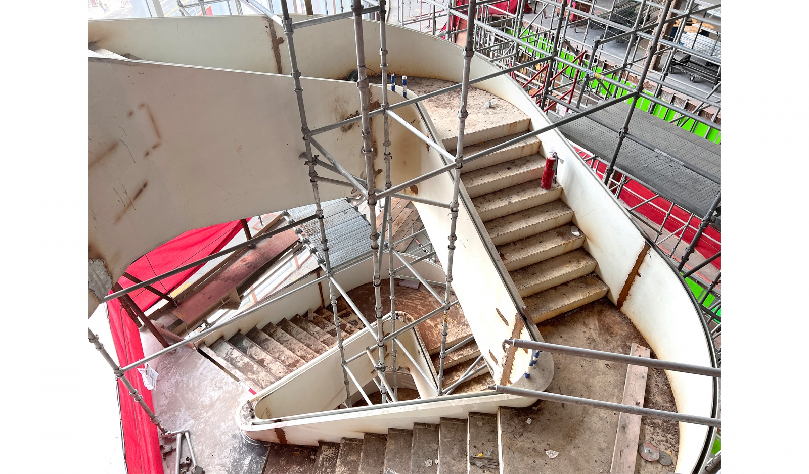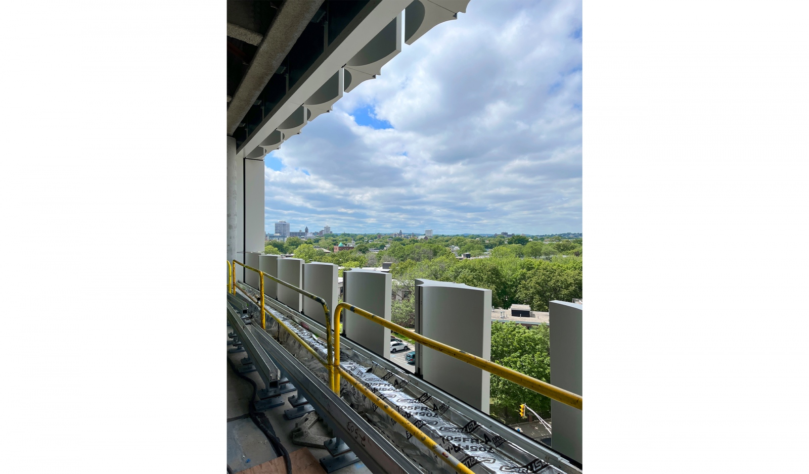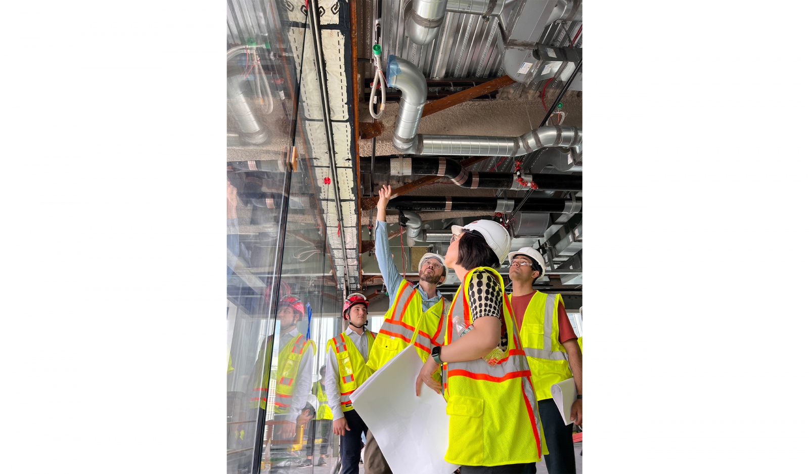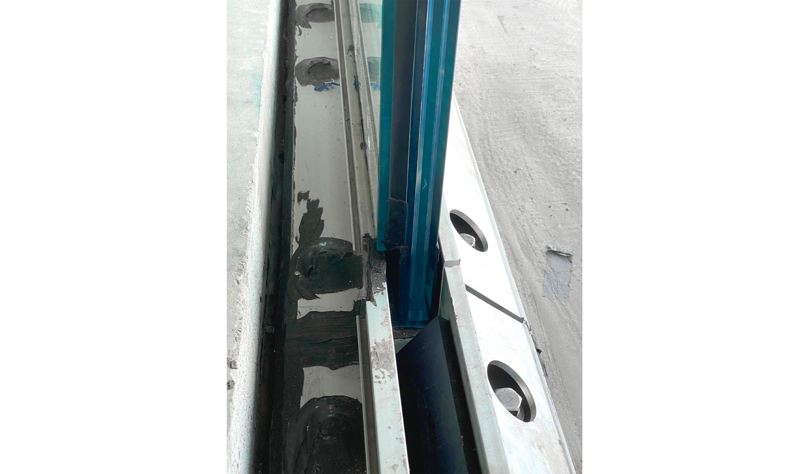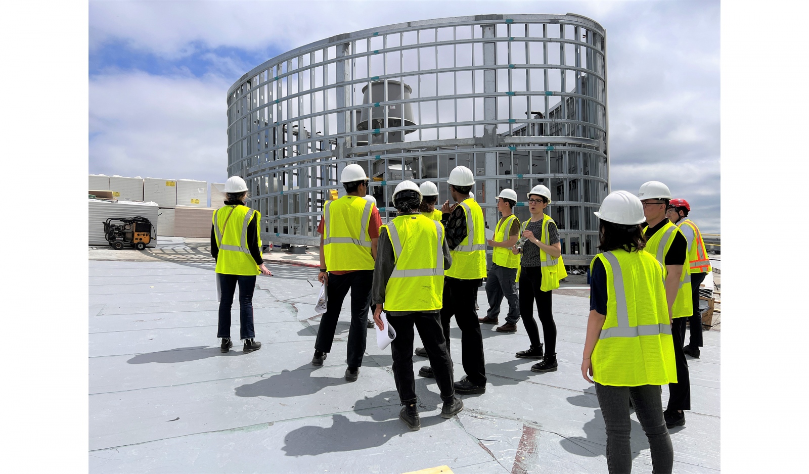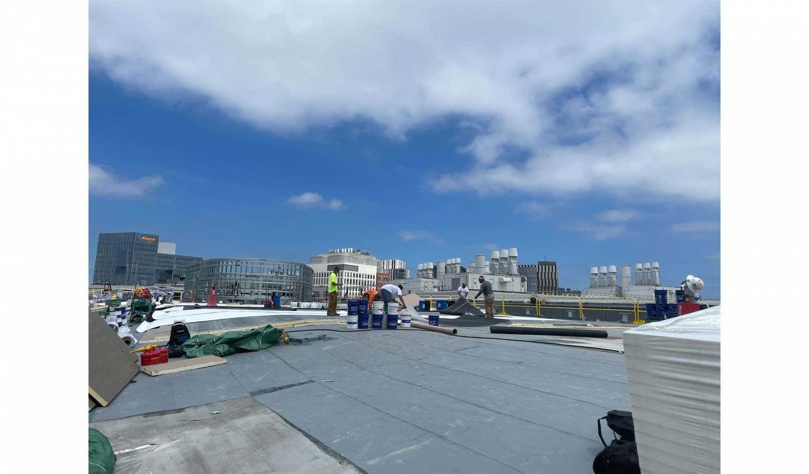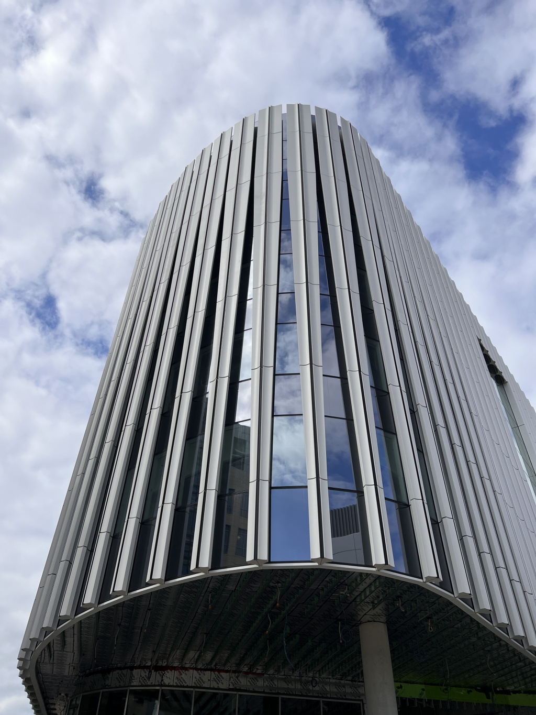
Upon arriving at the project site, I was struck by the cadence of the sun-shading fins on the façade . They have a soft and tactile quality to their profile. With just 16 variations, the fins play out a dynamic rhythm as they wrap and morph around the volume of the building. In each profile, a gasket in black strikes down the middle and enhances the sense of verticality.
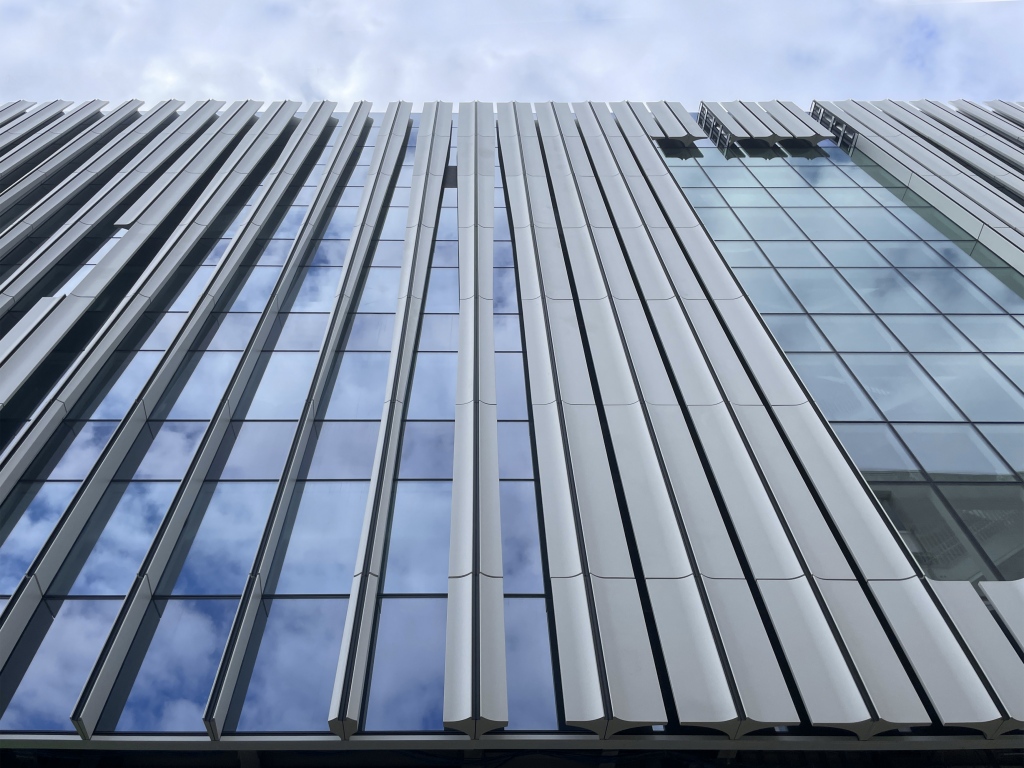
When the fins transition from the slimmest to the widest in a short span, the figure of the vertical stripe starts to oscillate between the foreground and background. If you observe the fins from above or below, where you can see the section of them, you will realize that regardless of how wide the fin expands out to be, it only lightly kisses the glazing behind.
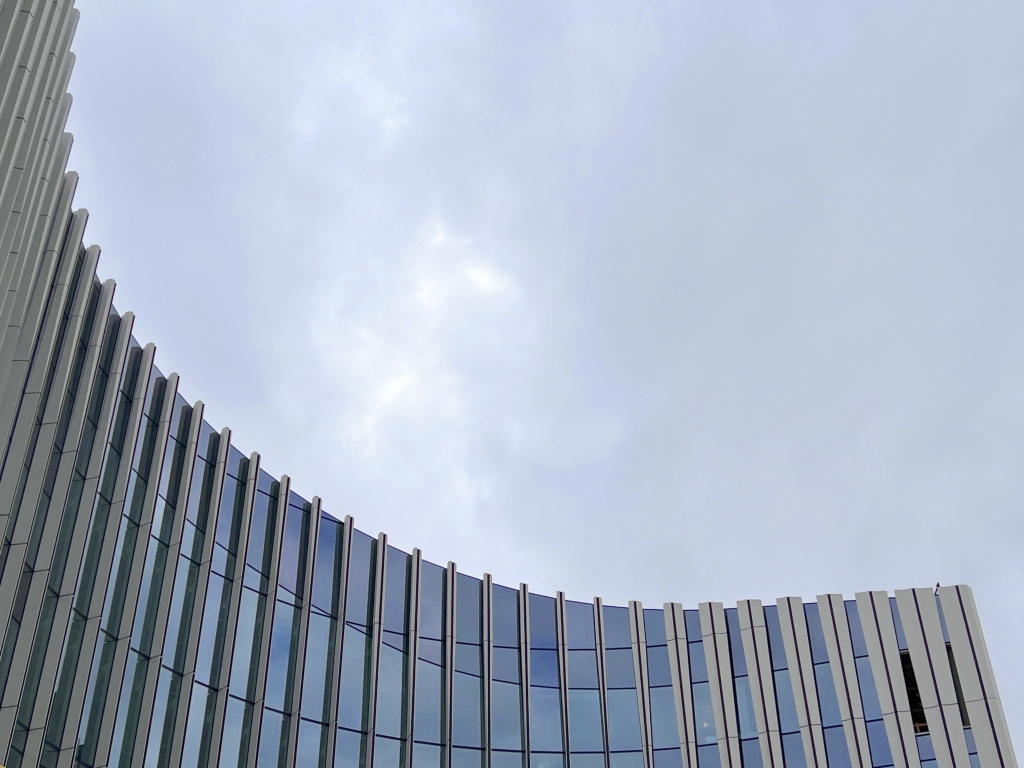
Another lovely moment on the façade is when the thickness of the roof expresses itself as an elegant joint line on the curtain wall that sweeps down to intersect with the horizontal datum. A little dance between lines and the slight shade difference between the spandrel and clear glazing panels add another subtle layer of dynamism to the façade.
Staged with thousands of scaffolds, the central atrium makes you feel like you are inside an animal’s organ, with all the intricacies and grittiness. One almost forgets that this will one day be a moment of six-story grandeur flooded with a skylight from atop the atrium. Even with the chaos of scaffolds, the cascading grand staircase on the ground level is beginning to guide your vision up towards the gasket of light at the hinge point of the building. The triangular staircase still bears weld marks on its stringers that will soon disappear under patchwork so that one will no longer recognize the size of each part and its construction but instead perceive the stringer as one smooth ribbon spiraling upward.
At the terrace on level 5, a horizontal gesture is introduced to cut away the vertical fins on the façade around eye level, resonating with the sublime landscape beyond. As we stood in front of the glass wall that separates the board room from the terrace, our tour guide pointed to the detail of the moment connection at the bottom of the structural glazing, the secret to having floor-to-ceiling transparency without the interruption of mullions.
The project team managed to contain all large equipment, such as the cooling tower and generators, below the roof line at the penthouse level, maximizing the square footage of the green roof. The construction workers were layering up the roof in preparation for the planting beds as we walked the site.
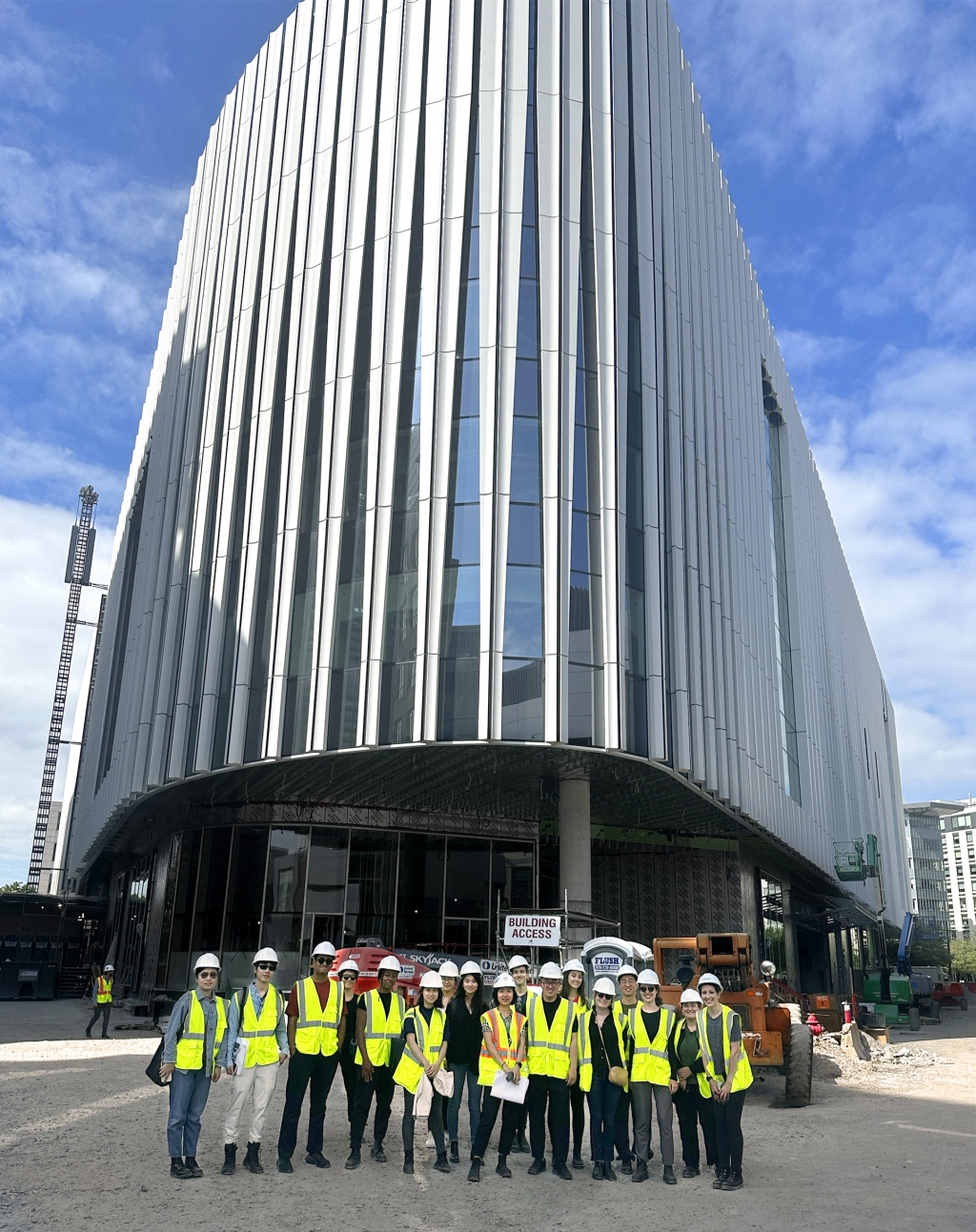
Since our last tour in December, the building has gone through a remarkable transformation. Shout out to the CA team for all the efforts and also to Sasha, Wes, and Xuancheng for leading the tour.

