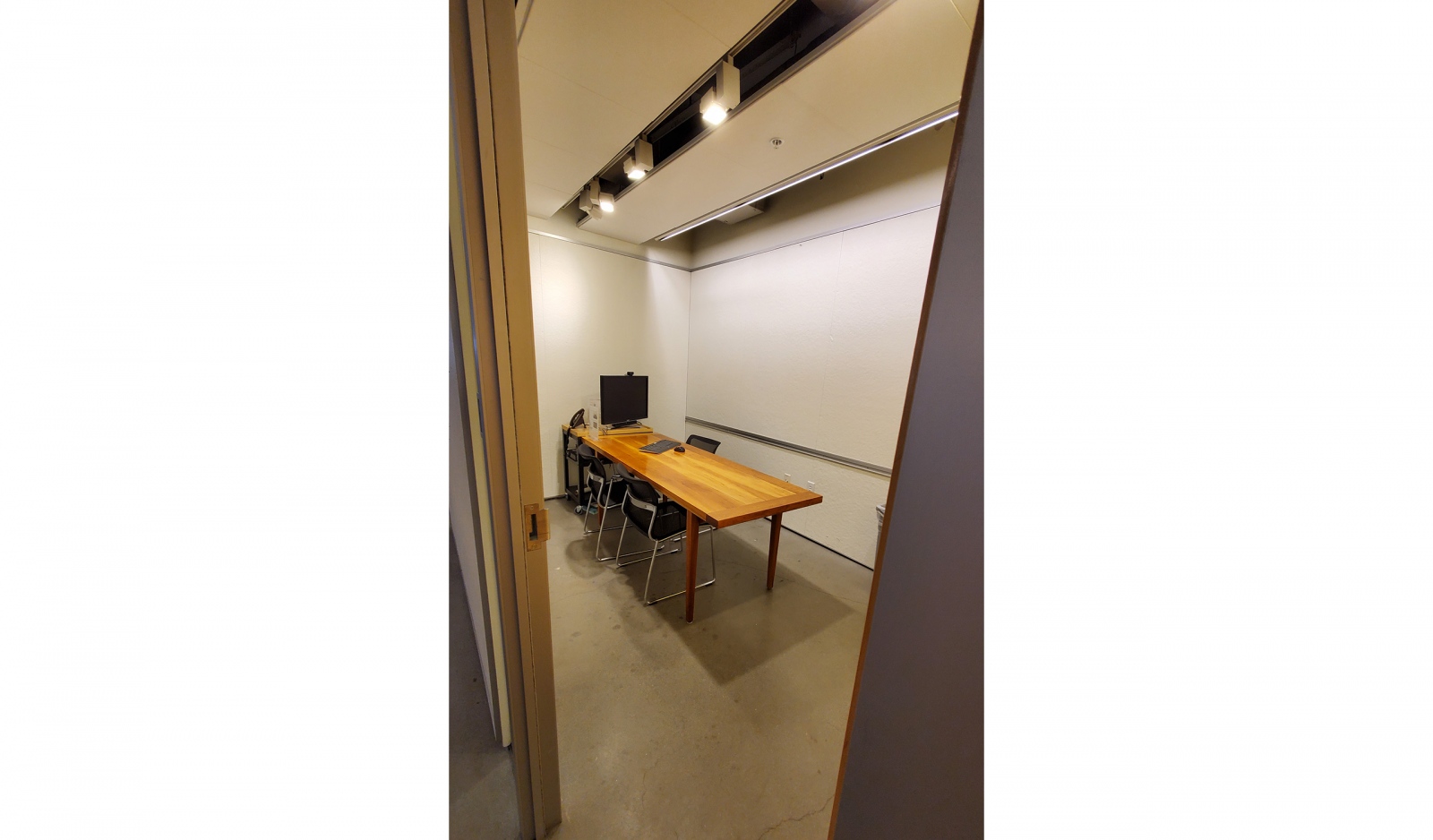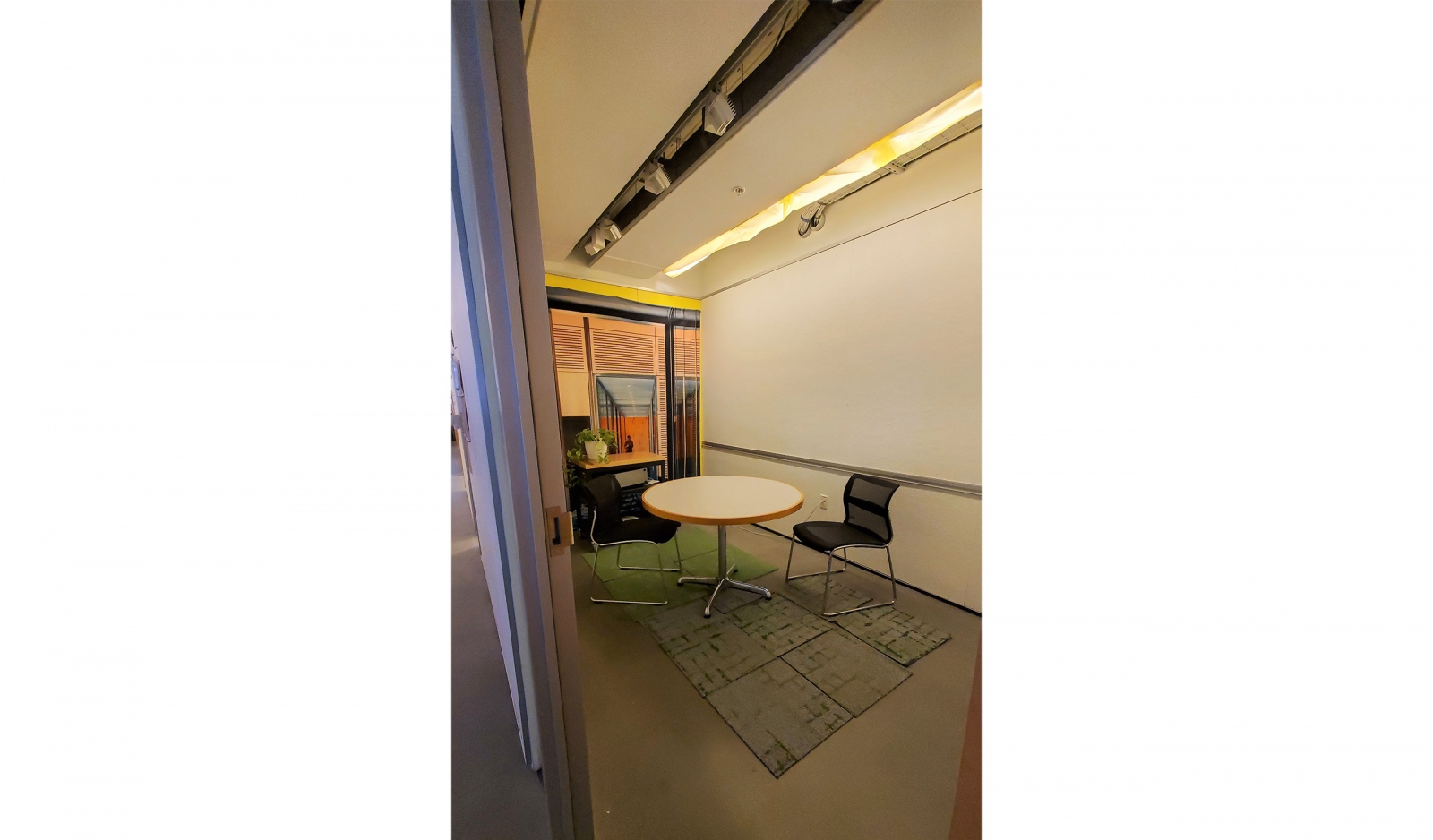At its core the Spatial Equity Research Group is interested in design through the lens of social equity, diversity and inclusion. This post is the second in a series exploring how the built environment could improve experiences and outcomes for neurodiverse populations through design.
The Spatial Equity Research Group recently hosted a Hack-A-Thon centered around designing for neurodiversity. It was an opportunity, through rapid design iterations, to explore how architecture could provide positive outcomes for neurodiverse individuals. Hack-A-Thon teams were prompted with questions such as “how could we design spaces using lenses that acknowledge neurodiversity?” and “how can workplace design be modified to meet the needs of a neurodiverse environment?” After a brief introduction to the designing for neurodiversity toolkit, teams dove right into hacking.
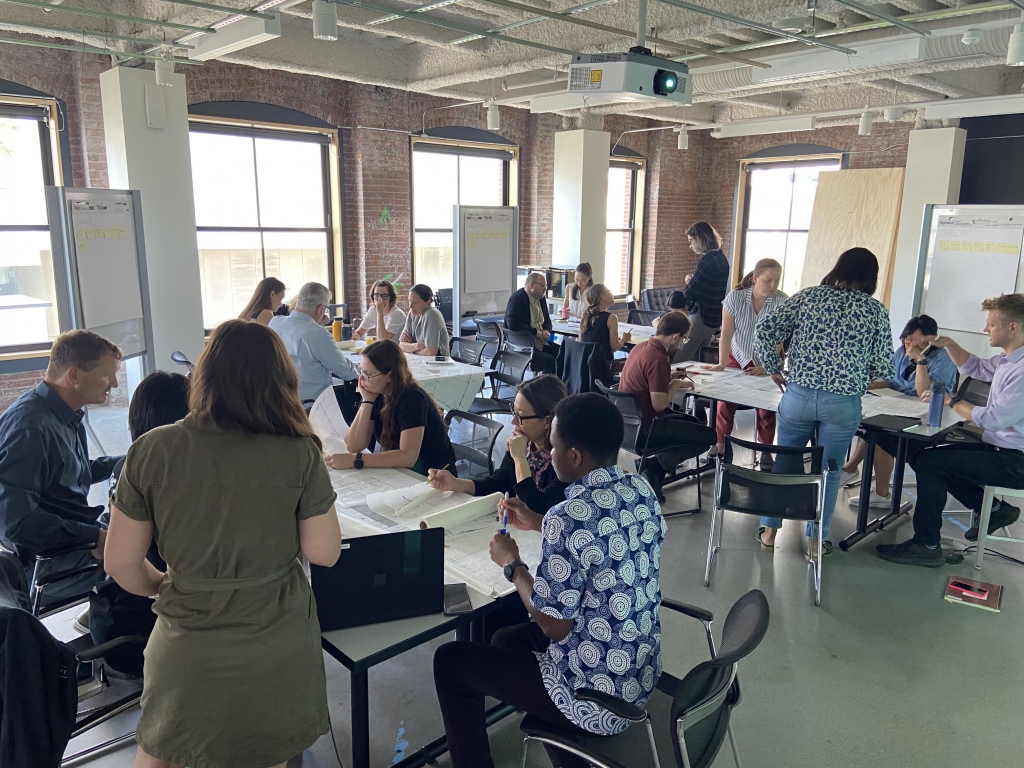
A photograph capturing various groups of people drawing, talking, and brainstorming around tables with laptops, trace paper and markers.
Hack-A-Thon Recap
The Hack-A-Thon zoomed in on workplace design and used an enclosed meeting area and a small open office as sites. To ground the design challenge, each team was provided a set of “character bios” to serve as their clients, each with their own neurodiversities, such as ADHD, Dyspraxia and Asperger’s Syndrome. The character bios were based on real experiences shared in interviews from the Spatial Equity Research Group with teachers, doctors, designers and people who identify as neurodiverse. Each character had varying levels of needs and environmental sensitivities that the design teams had to keep in mind. Part of what makes designing for neurodiversity particularly challenging is that the spectrum is very broad. Some neurodiverse individuals may be more hyper-sensitive to stimuli while others may be more hypo-sensitive. This range of needs and sensory considerations challenged the teams and laid the groundwork for a lively discussion. Below are some of the team’s experiences that capture these design outcomes.
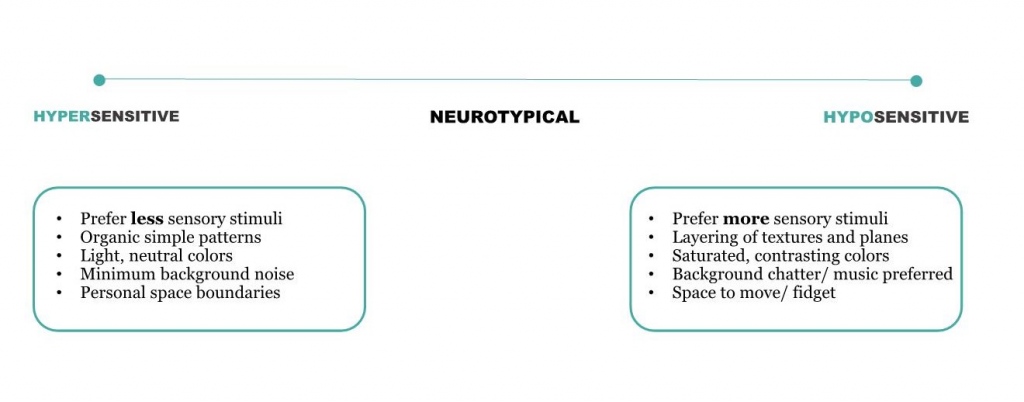
A diagram illustrating the spectrum of neurodiverse needs. Hyper- and hypo- sensitive needs are visualized on opposite ends of the spectrum with neurotypical in the center.
Design Highlights
Cocooned Carell, Allison Dobbertin
After reading the character profiles of the neurodiverse employees provided, our team discussed how many of the environmental preferences and needs that were expressed were very relatable. Similar to the results of designing for a wide range of physical abilities, it was our conclusion that designing through the lens of neurodiversity does not only serve the neurodiverse but actually improves environmental quality for everyone.
We addressed the expressed desire for privacy and reduced sensory input by splitting the existing small conference spaces (Space 2) into areas more appropriately sized for individuals. Two desk carrels provide workstations away from the main office floor and provide a cocoon for those needing reduced sensory input. Sliding doors located off the corridor provide a more private entry to the carrels, while clerestory windows provide some natural light without violating the need for visual privacy.
The team also included an open niche for individuals or small teams to touch down between the carrels. Because the niche is open to the corridor, it is intended as a space that would not need to be booked in advance and could serve as a space away from the main floor to touch down for quiet meetings or individual work. The team experimented with fixed vs movable furniture options in the niches and the orientation of the doors and desks in the carrels to promote a sense of privacy, safety and environmental flexibility. Ultimately, we found that providing a variety of ways for a person to adjust the room to their individual needs (furniture position, lighting, acoustics, privacy and so on) was the most effective way of appealing to a wide range of needs.
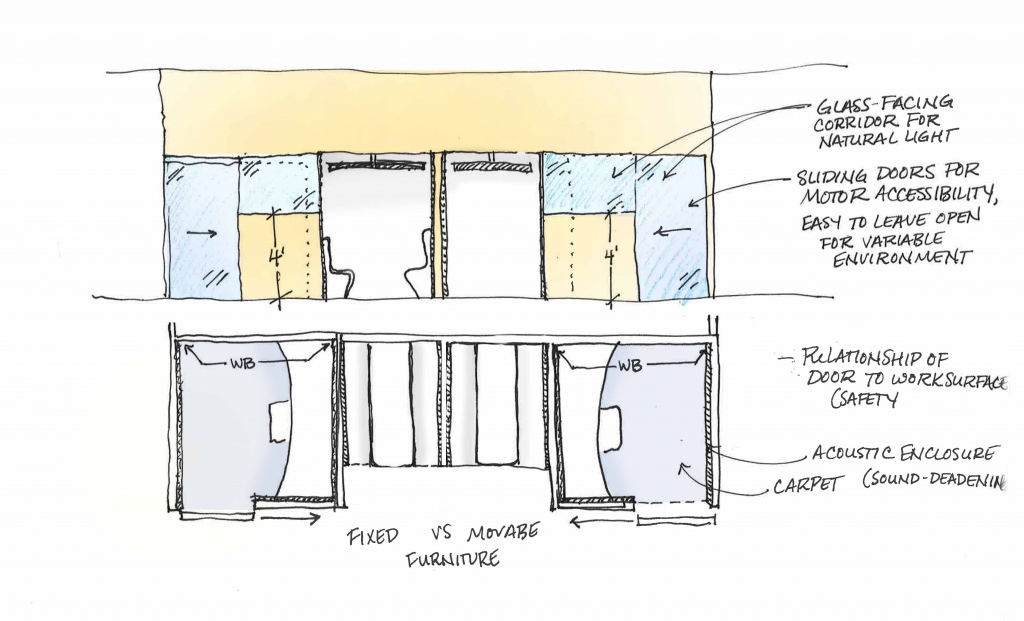
Elevation and plan view illustrating zoned spaces for quiet intimate programs or more open flexible programs.
The Conference Womb, Kelly He
It was an amazing experience to attend my first hack-a-thon only in my second week at PAYETTE! Our team rolled up our sleeves and got to business immediately after the design prompt was given: Physically hacking the conference room by mocking up new wall surfaces, carpet tile samples, switching out the long rectangular table to a round table, diffusing lights with trace paper, adding plants and textures. We then iterated our ideas back on the drawing board and consolidated more details to our design.
The topic of neurodiversity felt very relatable to each of us. We all had many ideas and different perceptions of this most ordinary conference room that we pass by every day, but never spent time rethinking its potential. It was mind-blowing to see how the simple small moves we made in 1 hour could transform the feeling of a space so drastically, and also rewarding to zoom right in on a human-scale, tangible nook from the larger complex projects we usually work on. I am proud of what we accomplished and thrilled to hear all the exciting ideas presented across the board – a truly neurodiverse experience in itself!
Before and after views of conference room illustrating changes in lighting, texture, proportions and comfort.
Learning Outcomes
Common themes began to appear as the hack-a-thon design teams shared their designs.
- Freedom of Choice – Through research, user interviews and interpretation of the character bios, it became apparent that the ability to choose one’s environment that best fits their personal needs was critical. Having the security of choice in an environment, especially if it is unfamiliar, can bring a sense of calm and promote well-being. This could mean implementing multiple zones into one space.
- Scope Creep – Each team found that to implement their design ideas and meet the needs of their characters they required more space than what was originally allocated. This appeared to indicate that in designing for neurodiverse populations it would be beneficial to allocate more space during initial space planning.
- User Control – Sensory control over the space played a key role in each of the design concepts. The ability to control the amount and color temperature of the light, privacy, acoustics and tactile surfaces were all considered in multiple iterations by all of the teams.
This hack-a-thon resulted in creative design solutions, engaging discussions, thought-provoking questions, and overall a better sense of what it means to design for a neurodiverse population. Our goal is to continue to have these conversations in every project we take part in and encourage other designers and clients to design spaces for more than just neurotypical users.



