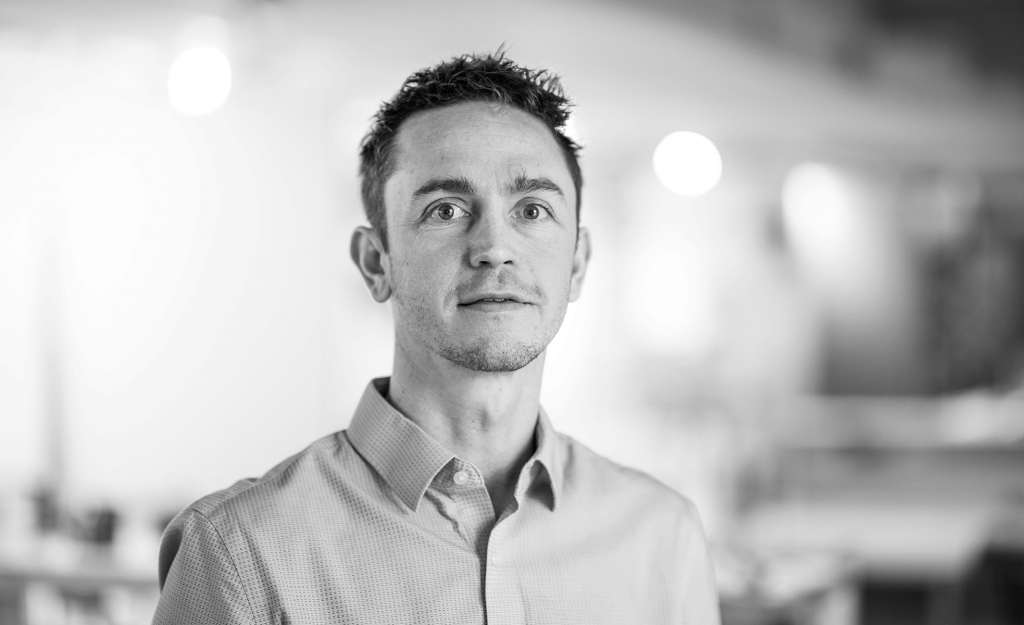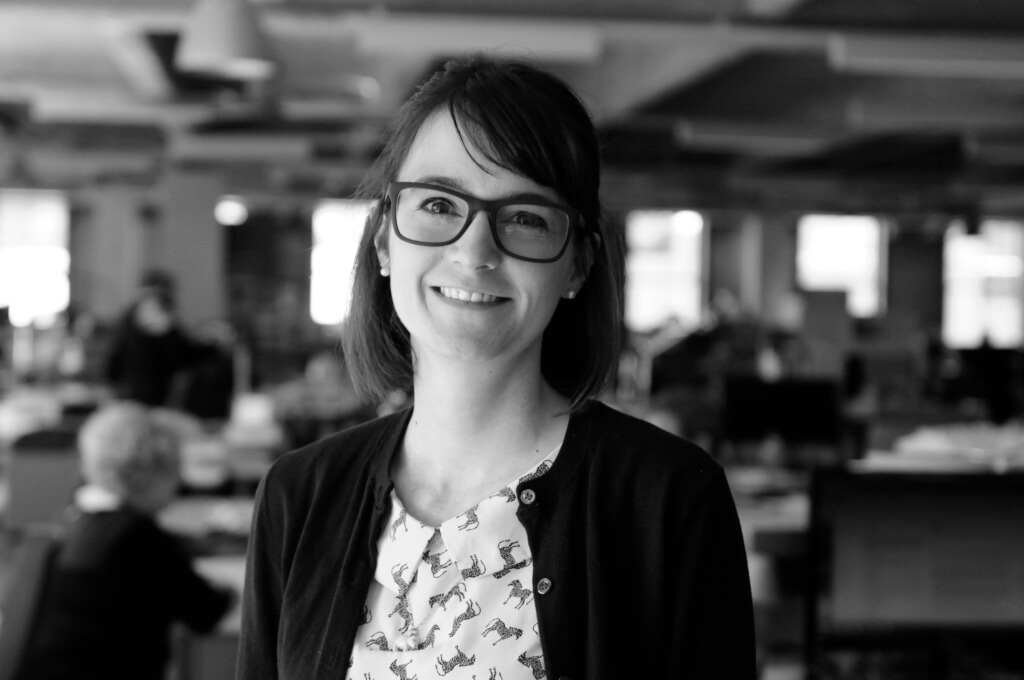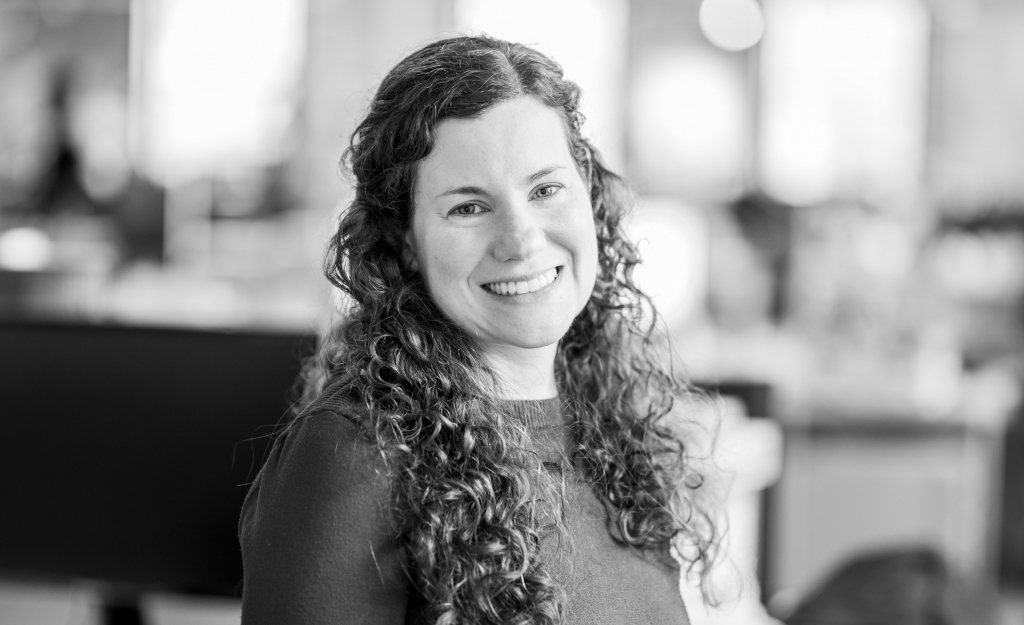We are a collaborative architecture and planning firm that strives to create boldly original buildings for science and healthcare that are as profoundly humane in their accommodation of needs as they are pioneering in their pursuit of environmental performance. It is with great pleasure that we announce the following individuals have been promoted to Associate Principal / Director. These individuals reflect the wide-ranging areas of expertise and talent required across the firm for us to continue to refine the craft and quality of our practice. Please join us in celebrating their achievements.
PARKE MACDOWELL, AIA
Promoted to Associate Principal / Director of Fabrication

Parke established and leads PAYETTE’s super-charged FabLab, making fabrication key to the firm’s personality. He is an integral part of design teams, particularly on issues including complex geometries, scripting and methods of full-scale fabrication and material prototyping. Recent projects include the Pedestrian Crossing at Northeastern, the Fifth Xiangya Hospital and the Hengqin Innovation Center.
Parke leads many of PAYETTE’s pro bono initiatives, combining civic activism, management and design. These inspiring and award-winning projects—LynnLights, WaSH, FoLD, BeND, Dancing Dragon, Winthrop Community Garden, Nashua Riverwalk and more—demonstrate the power of design to positively shape communities. An Adjunct Professor of Practice at Virginia Tech, Parke is advancing new relationships between architectural pedagogy and practice. He lectures widely, writes articles, organizes exhibitions and has won individual awards for both design and professional contributions.
Education:
• M.Arch., 2011, University of Michigan
• BA, 2007, Dartmouth College
RYAN MURPHY, AIA, LEED AP
Promoted to Associate Principal

Ryan joined PAYETTE in 2016 immediately impacting the firm with his exemplary design authorship. Spanning concept, execution, critical clarity and tectonics, his inventive design leadership is manifest at all scales, both interior and exterior, on all of his projects. With particular dexterity integrating diverse project objectives with clear and innovative design, Ryan has been the Project Architect and design leader for Lafayette College’s Rockwell Integrated Sciences Center, Bates College’s Bonney Science Center, Penn State’s Engineering Collaborative Research & Education Building (ECoRE), Wesleyan University’s New Science Building and, currently, UMass Amherst’s Sustainable Engineering Labs.
Prior to PAYETTE, Ryan was a member of MIT’s architecture design faculty and he continues to be a regular critic for design studios at Harvard, MIT, RISD and Northeastern. He is currently an integral part of PAYETTE’s recruiting and interviewing team.
Education
• M.Arch., 2009, Massachusetts Institute of Technology
• BS, Architecture, 2000, University of Texas at Arlington
MALI OUZTS, AIA, leed ap bd+c
Promoted to Associate Principal

Mali joined PAYETTE in 2017 with over ten years of experience in healthcare. Over her time at PAYETTE, she has continued to show her strength and dedication to healthcare by successfully leading numerous projects through planning, design and construction. She has also gained tremendous respect and trust from multiple project teams through her proactive management and dedication to design.
Outside of her project work, Mali is involved in numerous office-wide initiatives. She is the past Co-Chair of Women in Design and co-chairs the Healthcare Group to standardize space programming and project detailing efforts. She also works with the Space Strategies Group to standardize program area designations for healthcare projects. All these contributions make Mali a great mentor to our younger staff, while also streamlining our design process.
Education
• B.Arch., 2007, Auburn University
MEGAN VAN DER LINDE, AIA, LEED AP BD+C
Promoted to Associate Principal

Megan joined PAYETTE in 2010. She brings a great sense of design and rigor to all of her projects and has demonstrated the ability to work at a range of scales and typologies. Megan has worked on a number of projects including the recent Beth Israel Deaconess Medical Center Klarman Building, Brandeis University Science Center, Boston Children’s Needham, Boston College Chemistry Teaching Lab Renovations, Tufts University Science and Engineering Complex and a new core and shell for a confidential corporate client.
At the Healthcare Design Conference, Megan co-presented “Natural Ventilation of Patient Wards: Challenges and Opportunities,” a topic that became a catalyst for much discussion in the industry. Megan believes that good design should be approachable and accessible to all through collaboration with clients, users and the public. Her work focuses on celebrating the craft of architecture and its connection with the human scale.
Education
• M.Arch., 2010, Harvard University Graduate School of Design
• Bachelor of Design in Architecture, 2007, University of Florida
Related Posts

