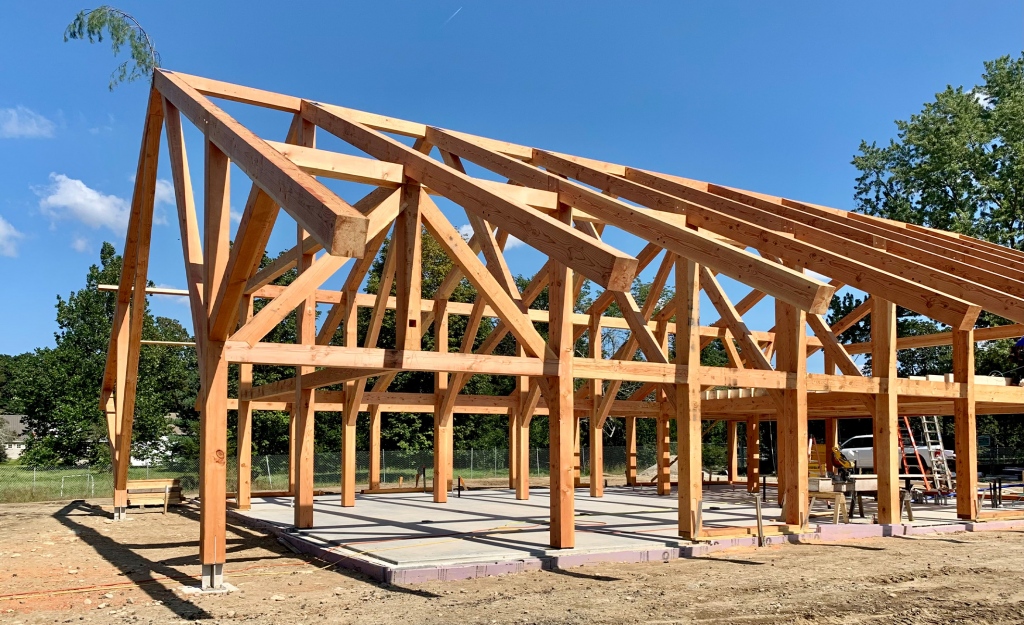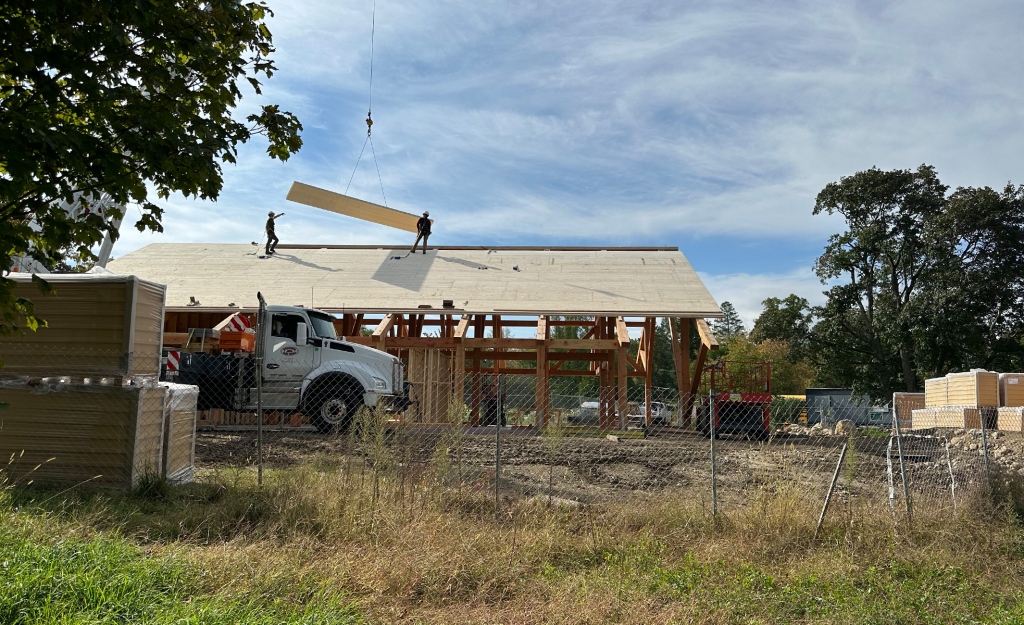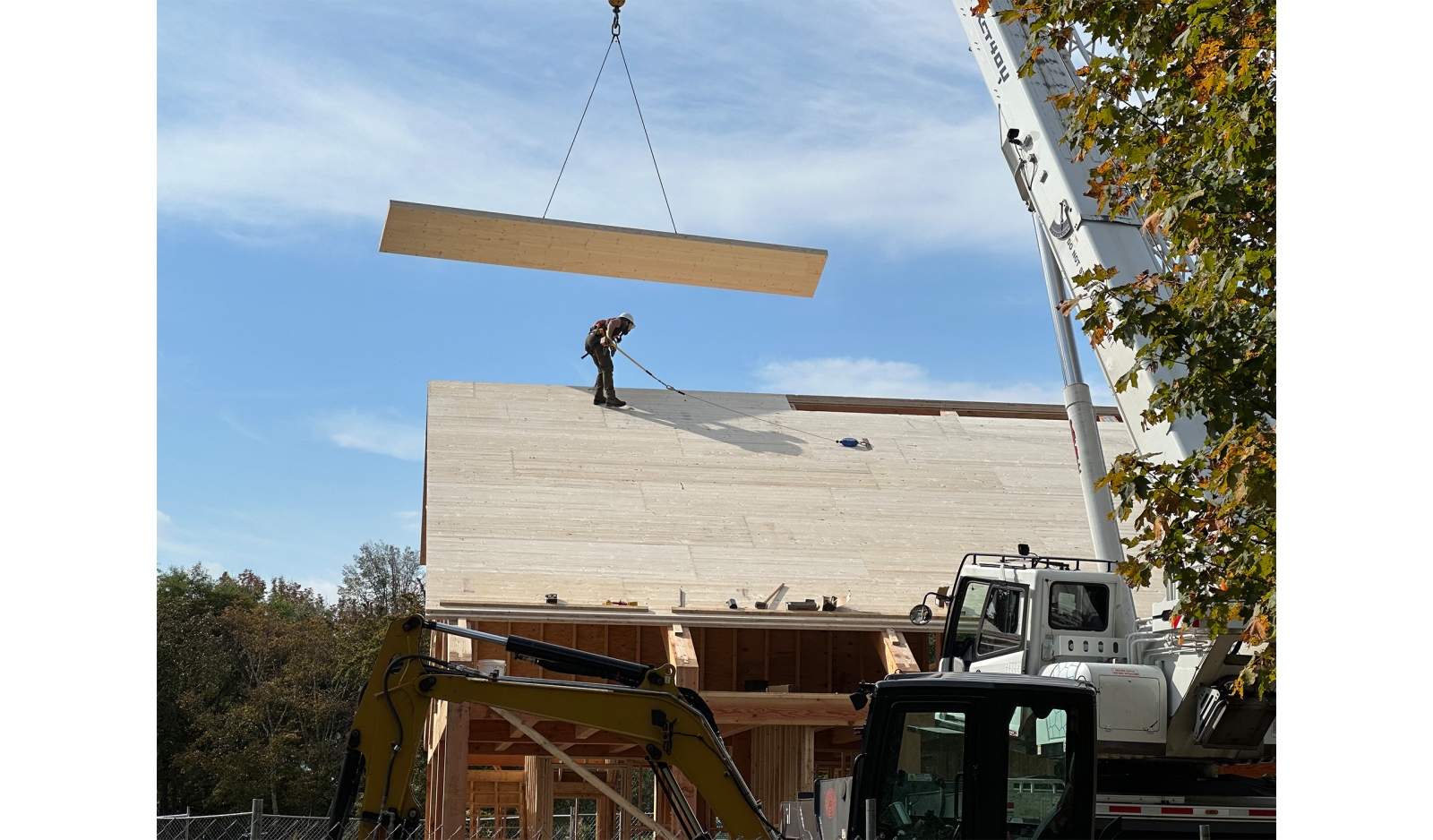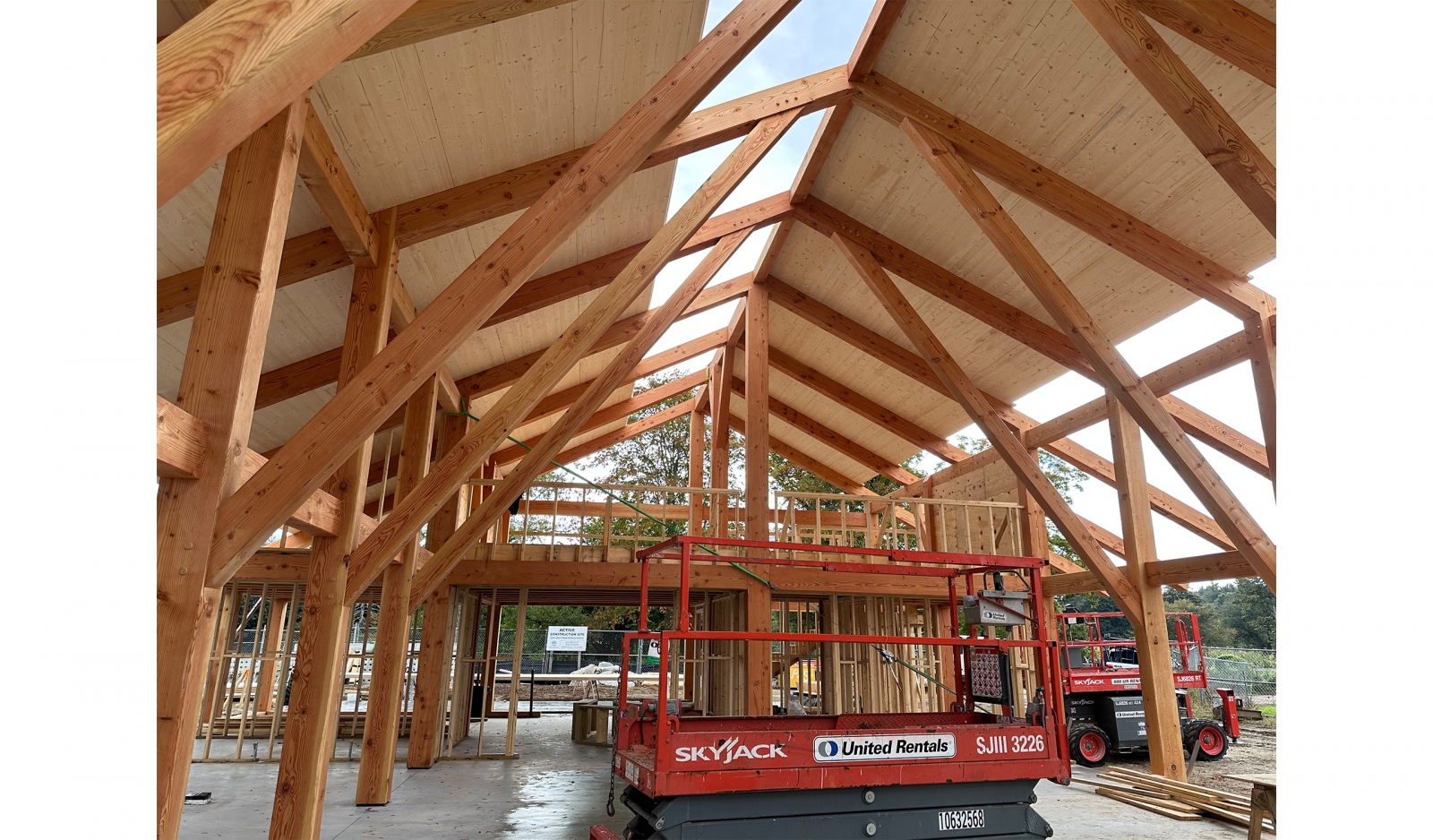Building on the success of the Animal Barn for Land’s Sake Farm, the team designed the new Farmstand using similar methods while pushing them further.

The Animal Barn has a traditional timber frame structure, utilizing green pine timbers connected with mortise and tenon joints and hardwood pegs. The Farmstand similarly utilizes a traditional style timber frame construction with the addition of a cross laminated timber (CLT) skin. The four inch CLT skin reinforces the frame and provides all of the lateral stiffness to the frame. This enabled the design team to remove the majority of the bracing typically required in a traditional timber frame structure, simplifying the construction and expressing a refined appearance.
The prefabricated nature of the traditional timber frame, which is cut off-site and erected in a short period of time on-site, blends with the CLT construction in a seamless manner. The crew, who was experienced in erecting timber frames, was well suited to working with the large CLT panels, which were roughly 4’ x 26’ long. The CLT cladding, like the frame, was coordinated and pre-cut off-site and could simply be lifted and placed on the building. This is the only project we are aware of that has combined the use of a full traditional timber frame with the modern CLT cladding to complete a structural shell.

Building upon the timber structure, the remainder of the envelope utilizes timber, creating an all-timber building envelope and structure outside the vapor permeable air barrier. The use of timber creates a carbon negative structure and envelope that was installed on-site with a complete shell in less than two weeks using simple tools. Completing the envelope, 160mm of rigid wood fiber insulation was installed on top of the CLT with strapping and pine siding. Sourced from STEICO, the wood fiber insulation performs thermally as well as mineral wool insulation. Made from waste wood products with shiplap edges, it ensures an air tight and fully insulated envelope.
Leveraging both traditional and modern materials and methods in this way results in an ultra-low carbon building with a modern high-performance envelope that will perform at Passive House levels.




