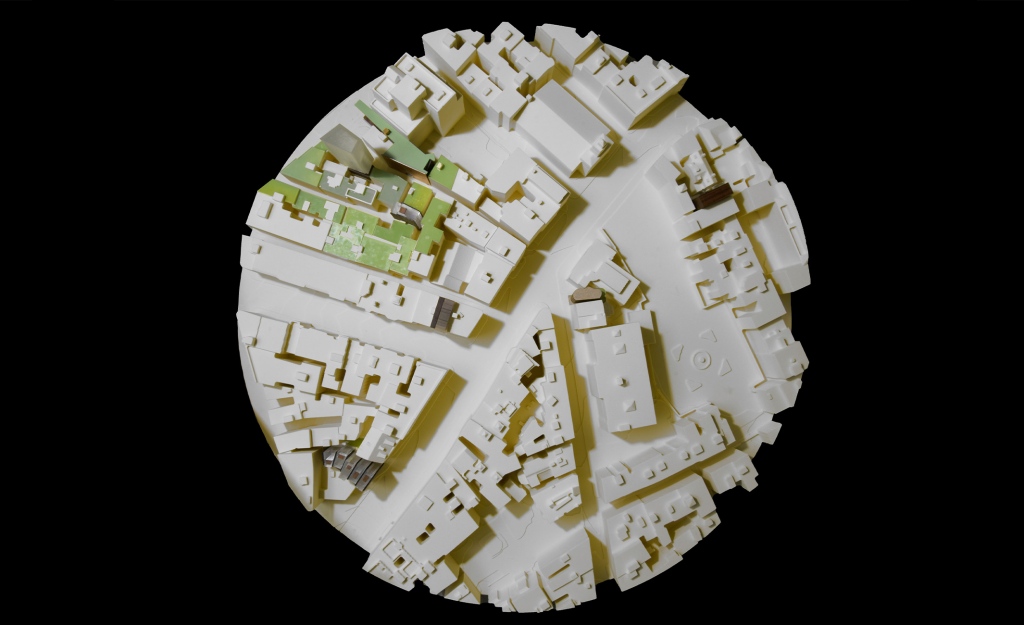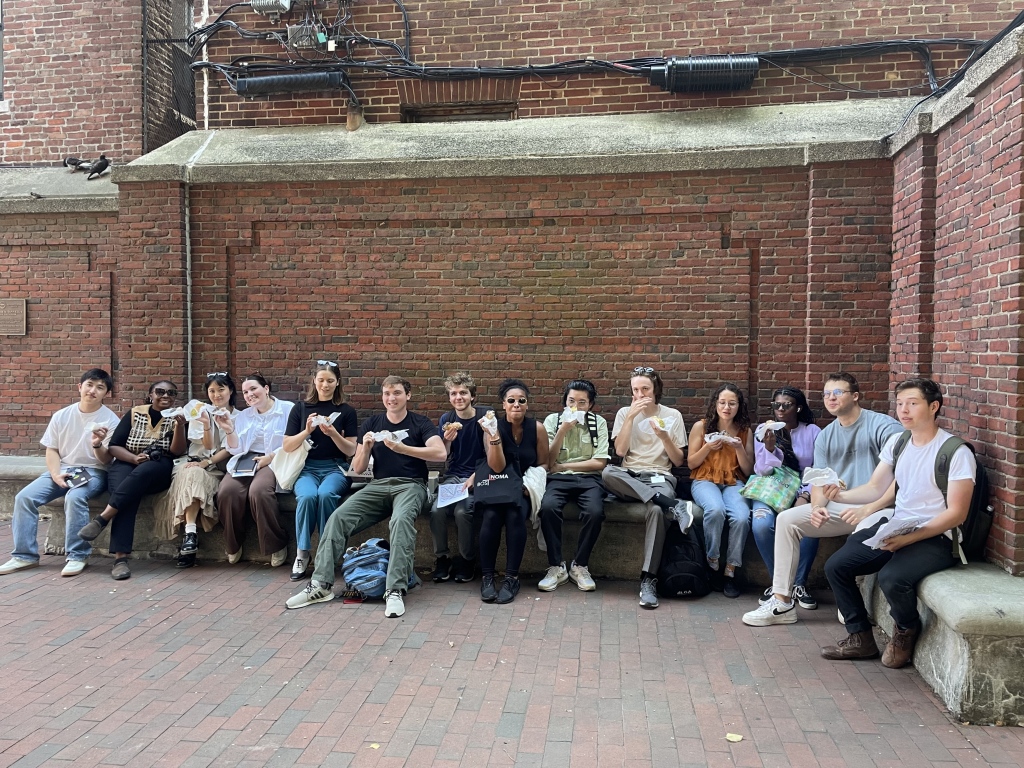
The OpenLAB Studio is taught by Kevin Sullivan, Denise Dea, Parke MacDowell and Laurie Booth at PAYETTE, and Robert Dunay and Shelley Martin at Virginia Tech.
For the last five months, our office expanded to include fourteen fourth-year architecture students from Virginia Tech’s School of Architecture and Hampton University’s School of Engineering, Architecture and Aviation as part of the third Center for Design Research OpenLAB Boston studio.
With each year of the studio, we have been fortunate to build on the successes of previous semesters and engage in deep conversations on design, practice and philosophies for bridging the two with life.
The OpenLAB studio is a chance for students to explore new ways of thinking and making while integrating them into their own creative lives. Within our firm, the studio provides the same opportunity to pause the constant stream of decisions and dial into new questions and explorations.
This year’s studio prompt was a collection of seven infill sites across Boston’s North End. Thanks to Parke’s decade-long residency in the neighborhood, we were able to identify seven remaining slivers of open space, sites which were so tiny and nuanced that only a local could place them on a map. These constrained sites ended up prompting a unique set of conversations and decisions. The resulting designs varied greatly, ranging from multigenerational housing to a community center for a Catholic society to a vertical farm.
They also prompted unique challenges: when one site was so narrow that it was impossible to fit a bathroom and kitchen on one floor, design partners Savannah and Cholena embarked on an entire study about shared space. Together they challenged notions on how multi-generational families can live and share cooking spaces. This is only one example of the many ways our students pushed beyond what they thought to be possible in favor of expanded practices.

The scale in which we practiced this year afforded the chance to weave in new workflows and processes. Students modeled at new scales and engaged in deeper conversations on detailing and assembly. We added conversations on spatial equity, practicing as young architects, and architectural drawing. I remember the joy of seeing Bob Schaeffner hosting one of his regular sketch sessions with the students, with everyone sitting elbow-to-elbow around the table with trace paper covering the floor like a fresh dusting of snow.
We ventured far this semester: travelling to PAYETTE projects at the University of Connecticut, Northeastern University EXP, a research building in Cambridge, and Boston University. We laced up our boots, trekking to New Hampshire to visit UNH’s Timber Research Center and through the fields at the Land’s Sake Farm Stand. We studied the campuses of Phillips Exeter Academy and Harvard University. The willingness of our students to explore and adventure led them to encounter new perspectives that will shape their practices for years to come.
The trust and engagement fostered by our mentors created a space for close learning to occur. Thank you to our team: Kofi Akokpo, Stephanie Balsam, Dane Clark, Shaun Morris, Wesley Schwartz, Sarah Radding and Xuancheng Zhu for your unending support of the students. Thank you to Sandrine Heroux, Sophie McKenzie, Emily Chowdhury, Jeslyn Tan and Luisa Haller for stewarding the studio’s success. Thank you, PAYETTE People, for sharing your time, experience and knowledge with us.
What a gift to be able to pull up a chair, span the table with a bridge of trace paper and embark hand-in-hand to another year of learning with our students.


