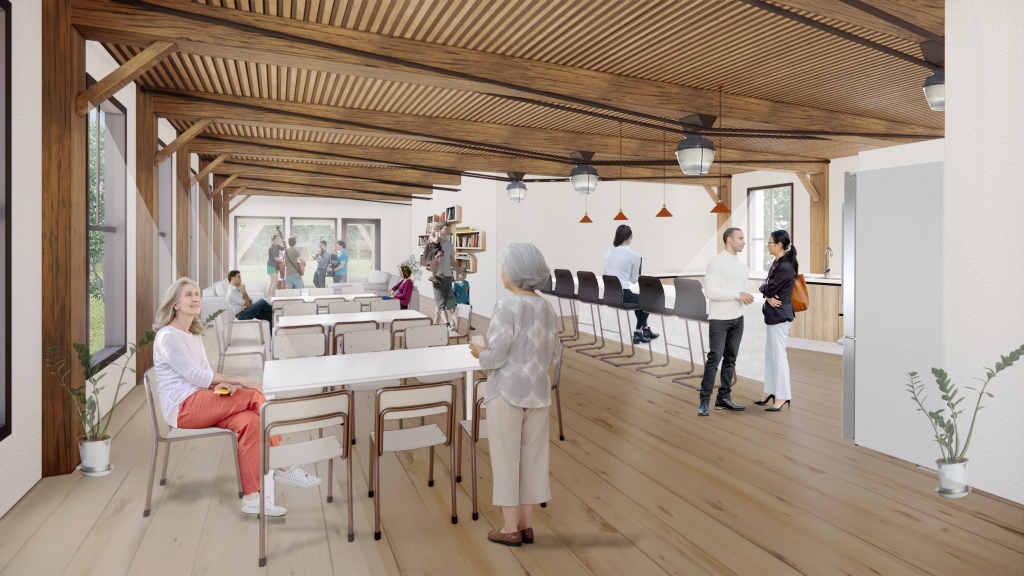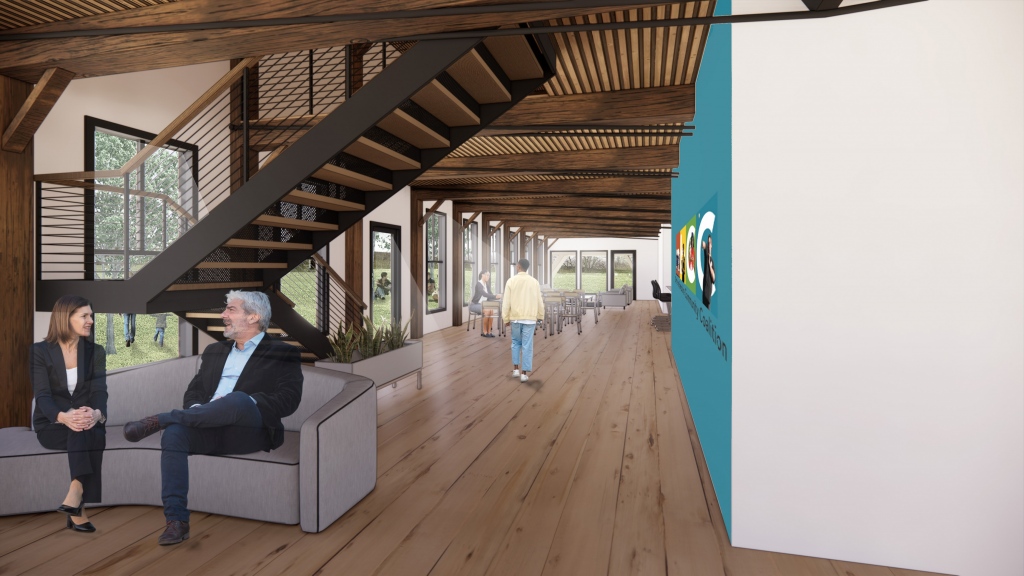On January 15, PAYETTE celebrated the legacy of Rev. Dr. Martin Luther King, Jr. by convening our sixth annual Day of Service. This year we undertook five design projects for our community partners. This is the first in a series of five posts, highlighting each of our community partners and their projects.
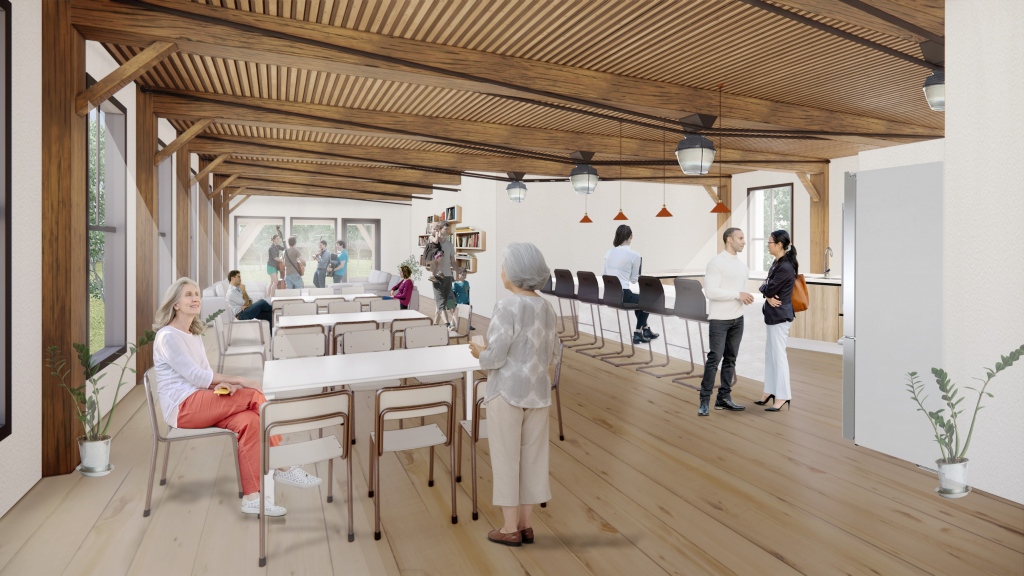
The Northern Berkshire Community Coalition (nbCC) has been a critical service provider, community convener and emergent issue response agency in Northern Berkshire County for nearly 40 years. Originally formed out of the economic turmoil in the region during the 1980s, the coalition has been a driving force in addressing issues of homelessness, youth development, underage pregnancy, the opioid epidemic, community wellness, family support and the COVID-19 pandemic to name just a few. Over those decades, the coalition has occupied multiple spaces, woven together through the generosity of communities and donors. Even with that ongoing source of support, the coalition’s programming, collaborations, convenings and opportunities for growth have been stymied by the limits of the current office space.
In 2023, nbCC embarked on a transformative endeavor by acquiring a vacant building, made possible with collateral development support from PAYETTE during the 2023 MLK Day of Service. This 18,000 square foot, three-story structure presents a blank canvas for nbCC’s vision. Stripped to its core, it offers a unique opportunity to blend contemporary needs with historical significance, reviving a vestige of the area’s once-booming lumber industry. To bring the nbCC Center to life, PAYETTE offered our expertise in crafting initial interior renderings for the building. These visualizations will be tools to rally key stakeholders, potential funders, foundations and supporters. They will serve as a cornerstone for nbCC’s $8 million capital campaign set to launch in 2024. By helping people envision a future for this space, these renderings will galvanize collective efforts and shape the future nbCC Center, a testament to the organization’s commitment to the community.
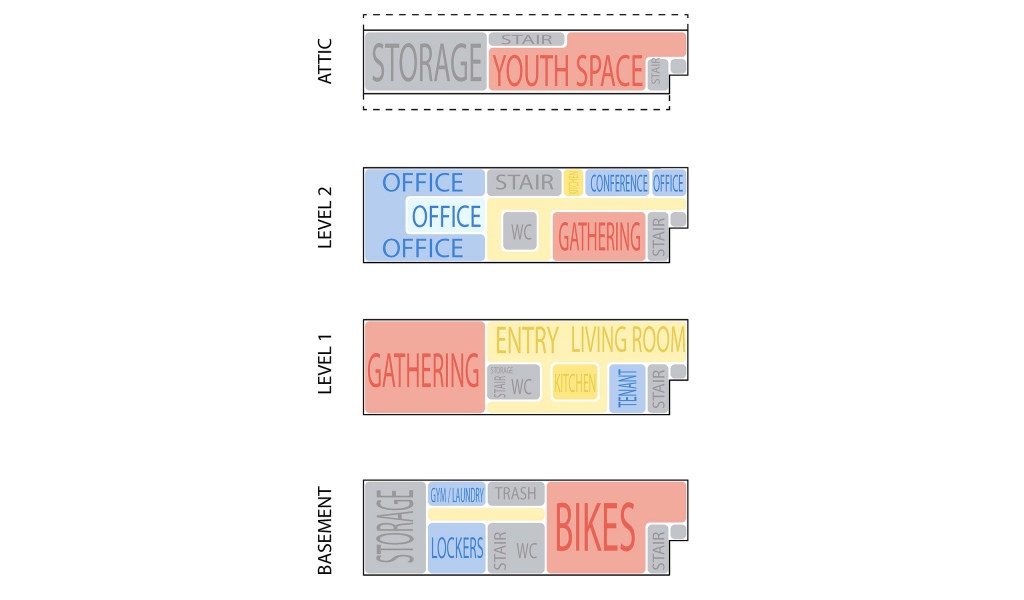
Through zoom calls with PAYETTE, the client expressed their needs for different types of spaces to accommodate a wide range of activities and programs for both the community and the potential tenants. The design team responded by introducing clusters of smaller, functional programs as condensed “core” spaces in the plan, freeing the leftover areas as larger and more public venues for community gathering, flexible workstations or a collective bike shop. This strategy allows for the juxtaposition of intimate and public programs on the same level, instilling new life into the original structure while satisfying the programmatic requirements in an economic manner.
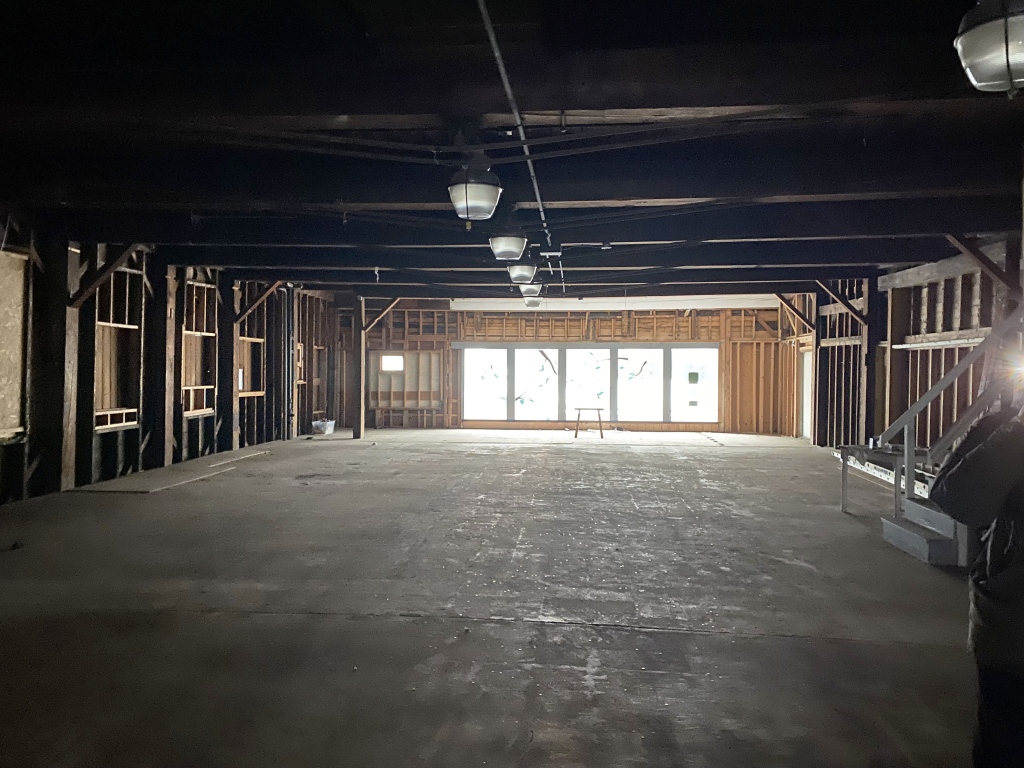
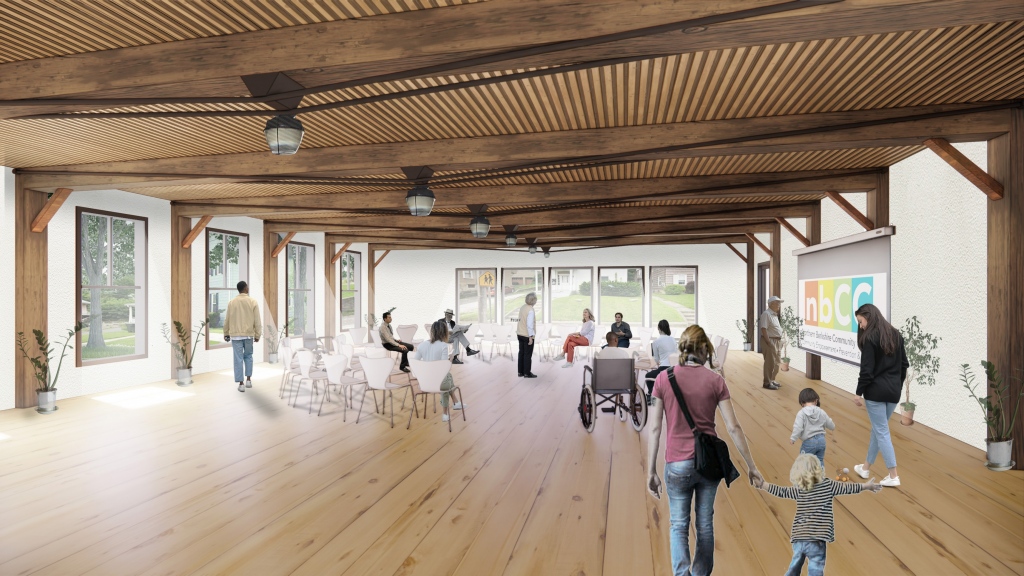
The existing building is a former lumber mill with rich character and is an important piece of local history. The design leverages the trusses and framing of the existing structure to bring a beautiful and unique texture to the new spaces. The long spans of the old mill floors lend themselves to new open, flexible programs. The existing boarded-up window openings can be restored at the scale of the original windows, providing ample southern light along the length of the building. The strategic reintroduction of new windows and skylights will provide ample natural light. Support program, storage and vertical circulation will be concentrated in the center of the plan, free of the perimeter walls to provide an overall division of space without relying too heavily on framed partitions. Various programs can be configured, packed away and reconfigured around the core elements.
Additionally, the design aims to strike a conversation with the exterior patio that PAYETTE designed for nbCC last year. New windows direct interior views to the outdoor landscape and lively activities that might take place in the future patio.
