On January 15, PAYETTE celebrated the legacy of Rev. Dr. Martin Luther King, Jr. by convening our sixth annual Day of Service. This year we undertook five design projects for our community partners. This is the first in a series of five posts, highlighting each of our community partners and their projects.
The Grandmothers’ Village Project is a not-for-profit organization founded to uphold and provide respect, honor and care for our elders, centering on our grandmothers. By providing living spaces for a growing community of like-minded, spirit-centered and health-minded elders, they will provide the means for our elders to live independently and sustainably, with ceremony and spirit at the core.
The organization’s primary focus is on reaching and supporting self-identified Black, Indigenous, and other People of Color (BIPOC) elders who are over 50 years of age. This targeted approach addresses the systemic neglect and lack of funding that often affect these elders, in favor of our future building youth. By providing them with a dedicated support system, we seek to recognize and honor the contributions, wisdom and cultural heritage that BIPOC elders bring to our communities.
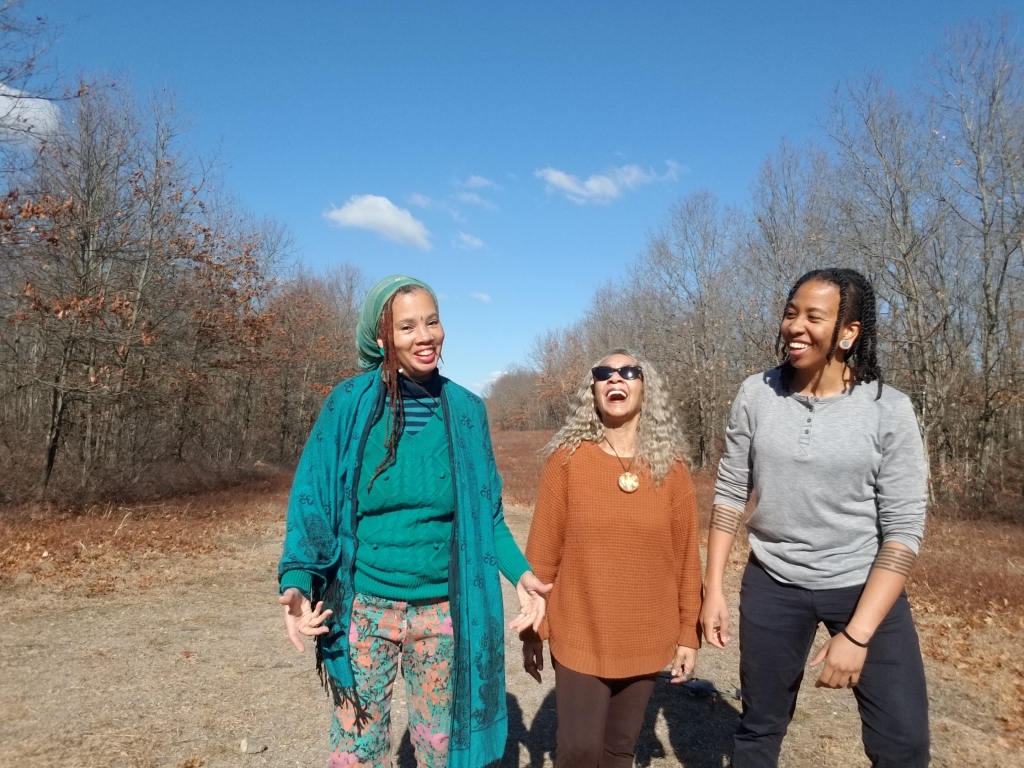
Project Brief
The Wisdom Tree Village will be the flagship community of Grandmothers (and some grandfathers) who live a spiritually-based life, located in Massachusetts. The community will build self-sustaining/eco-based homes, and be conscientious and considerate of environmental impact and health within our infrastructure. They will work toward being an off-grid community, growing their own organic food and medicine.
Ceremonies in the Retreat Center will be at the heart of this community. This will be a place where elders are honored for their wisdom and will have ceremonial space to share their knowledge both within and outside the community. Diversity of traditions will be honored and welcomed. At the center will be a deep respect and love for the land and nature, a knowing that we are all connected: humans, animals, plants, the earth, the waters, the air, and all they contain; and a dedication to live in a manner that is good medicine for all involved.
The Site
The vision for Grandmother’s Village is a retreat within the woods that offers peace and healing for BIPOC elders. This project speculates upon a site located in Randolph, Massachusetts. Though this was the site the team had in mind, all design and concepts produced for the proposal are flexible and have the capacity to be implemented anywhere. The proposed site plan aims to have a light touch on the land by capitalizing on the existing Middle Street and patches of previously cleared land. The Farm Stand is located at the entrance to be most convenient for the community to come share in the bounty from the farm. Continuing down Middle Street, the Retreat Center is the heart of the community and the gathering spot for most activities.
To follow in the tradition of honoring the North/South orientation, the Sanctuary is directly south of the Retreat Center along the ceremonial promenade. Providing space for public ritual and display of spiritual movement is a core value of the Village.
Surrounding the Sanctuary are six housing clusters that contain one- and two-bedrooms units. This adjacency gives the residents a close connection to the spiritual center of the geometry. Secondary roads and small driveways provide convenient vehicular access to the units while suppressing traffic and mitigating speed. To celebrate the sacred geometry of the site plan, walking paths follow the interlocking circles, always leading back to the center of the community.
The farm and associated bunk houses, greenhouses and storage sheds are along the west of the site and respect and protect the existing walking paths. The development is primarily focused along and south of Middle Street because it is assumed to be the easiest land to build upon and capitalizes on already cleared land. The never-ending paths and scales of community will hopefully bring joy and belonging to our BIPOC elders for generations to come!
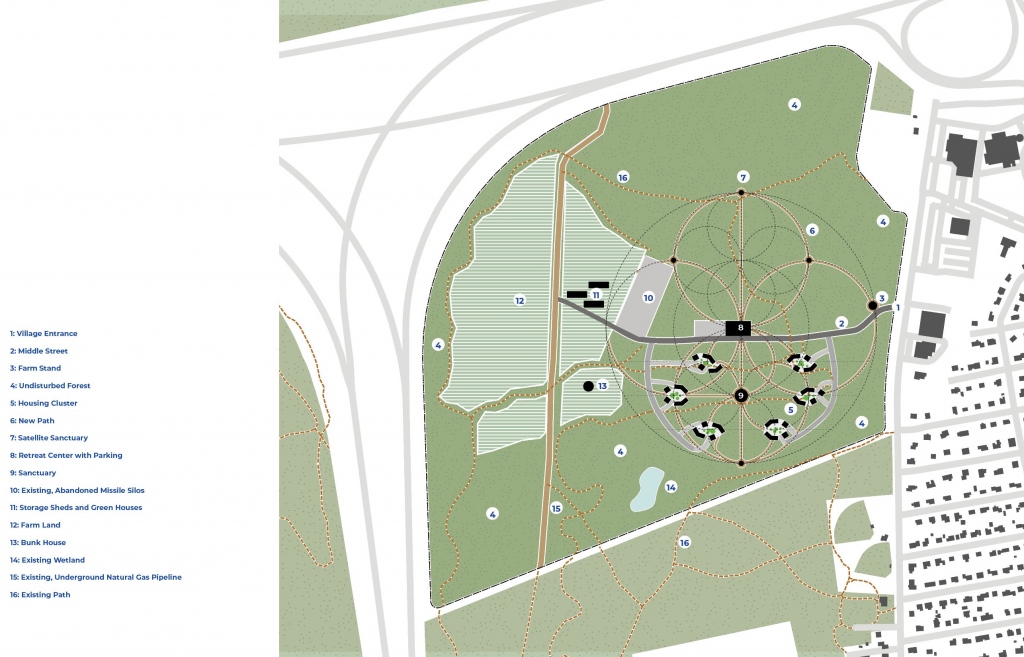
The Clusters
Wisdom Tree is envisioned as a harmonious village comprising 36 ecosustainable homes, designed using sacred geometry and fully embracing ADA compliance. With mindfulness at its core, we aspire to extend services and farm-fresh food not only to the residents but also to the wider community. All of the structures will be electrified and equipped with heat pumps, embodying a commitment to sustainability.
In order to provide a single community with multiple options for living arrangements, the scheme of clusters was selected. Clusters create neighborhoods that all belong to the same community, while breaking down into micro-environments to achieve the concept of living within nature.
Communal spaces flow between the houses, creating a peaceful connection with the surroundings. Gardens and pathways center each cluster, foregrounding a curated selection of plants against the background of the natural forest surrounding the site.
Each cluster is populated with a mix of 1- and 2-bedroom houses. While people have their own homes, they are still embedded within the village community. Clusters are interwoven by the connective tissue of a local road made on site, leading both to one another and the larger community of Randolph, Massachusetts.
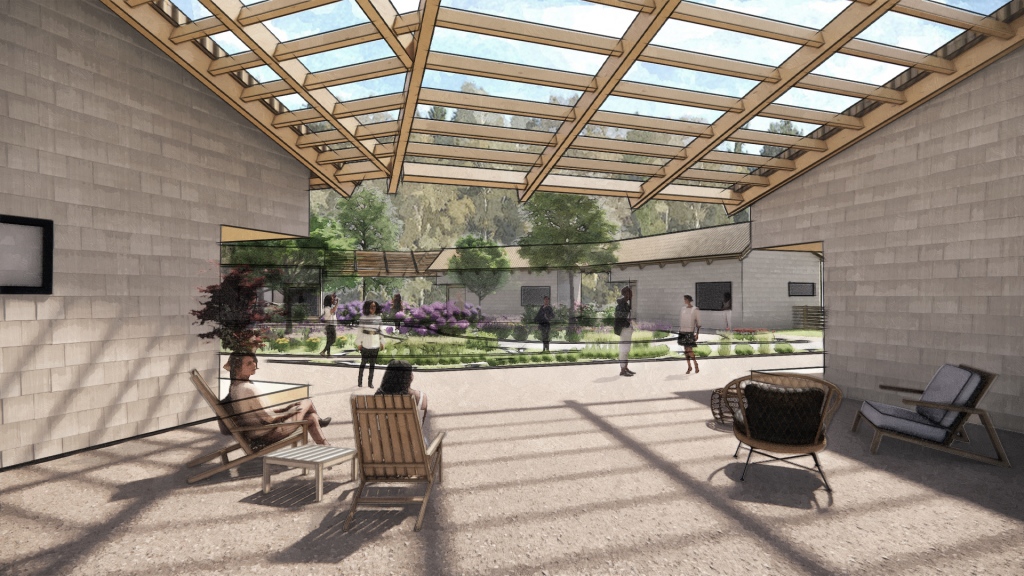
Considerations taken during the design process of the clusters included allowing for different options to fit community needs and maximizing solar gain through the orientation of the housing units. Fostering the feeling of community was integral to the conception of the design. The team sought to create lively neighborhoods, building upon natural interactions between residents.
The selected scheme is home to six houses facing a central courtyard. This cluster is meant to be repeatable throughout the property.
The living arrangement proposes a variety of ways to enjoy the outdoors. With its different degrees of covered spaces annexed to their homes, residents can enjoy being outside on different weather days. The porches and trellis patios face the internal courtyard, creating a welcoming space to residents and visitors alike.
A welcoming central space creates an area for residents to share, stroll, have afternoon tea with one another, garden and sit.
Photovoltaic panels on the roof face south. An asymmetrical roof optimizes the number of panels it can receive.
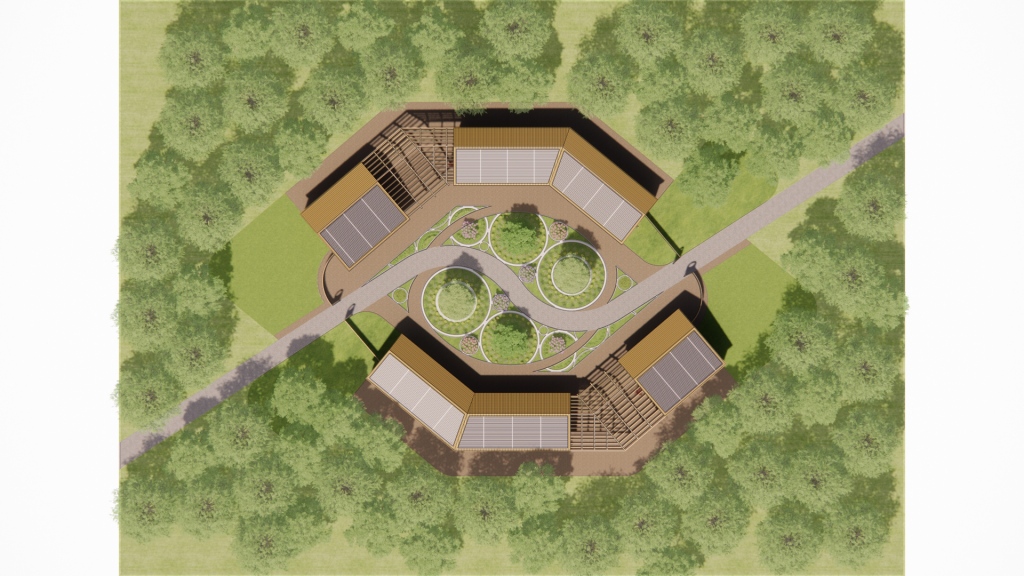
The Farm and Retreat Center
The organization’s commitment to sustainability extends to the regenerative farm, spanning approximately 20 acres, where they will cultivate an organic permaculture food source, nurturing the land and providing nourishment for the community.
Essential programs for the farm included a 20 acre regenerative Farm, a winter greenhouse, 2 storage sheds, 1 equipment shed/garage, 1 bunk house for staff/volunteers (dedicated employees and farmhands) and native gardens.
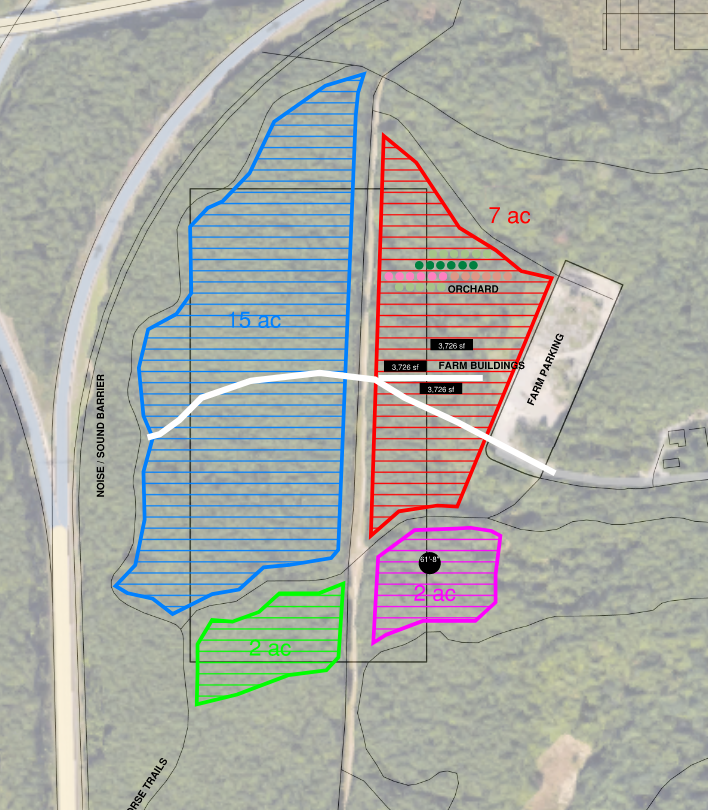
At the heart of Wisdom Tree lies the retreat center, the cornerstone of the village. The team sought to create a space of welcome, housing a reception area, administrative offices, two bathrooms and an industrial kitchen and dining room capable of hosting up to 150 people. The dining area will be a place for preparing food and medicinal sources from the farm, and a sterile packaging area.
The upper level of the retreat center will offer two dorm rooms, and two family rooms, complete with bathrooms featuring showers, and a cozy sitting room. It will provide sleeping arrangements for retreat guests, fostering a nurturing environment for personal growth and communal connection.
The sanctuary, a warm and spiritual haven, will offer a space for contemplation, meditation and ceremonies. The dream for the sanctuary includes adorning the walls with vibrant stained glass or other colorful elements, both inside and out, creating an oasis of beauty, comfort and spiritual connection that reflects the essence of nature.
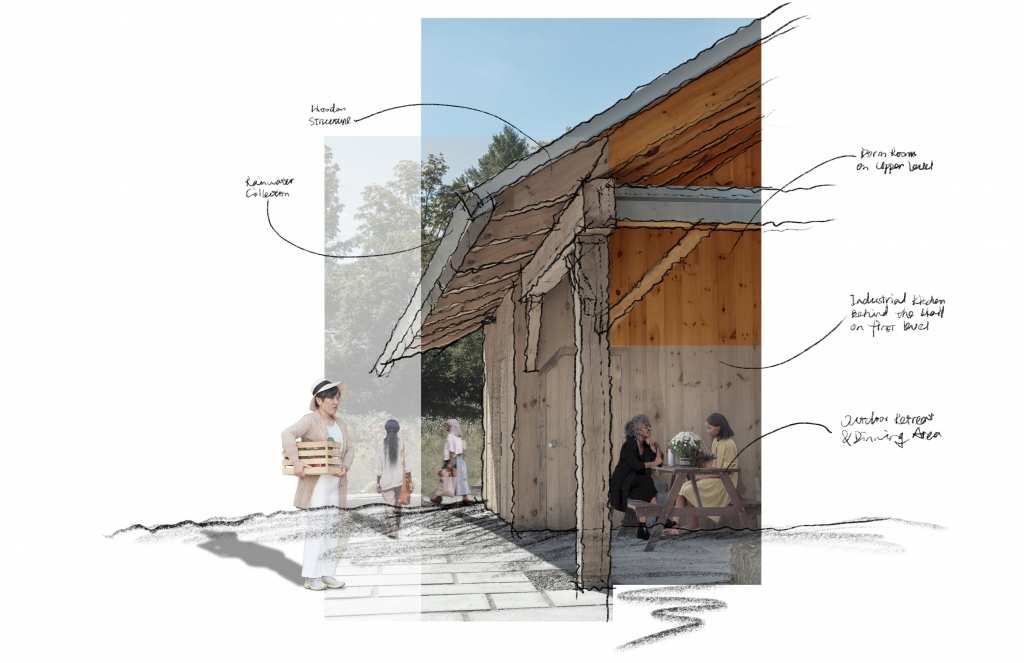
The Wisdom Tree Village is a quest for justice on multiple fronts – from social and economic spheres to environmental sanctity and housing and food security. The Grandmother’s Village mission is to craft an identity as a Neighborhood Development organization, pioneering off-grid, non-toxic housing for BIPOC elders.
The PAYETTE team was eager on the Day of Service to begin working with Dr. Sandy to conceptualize the Wisdom Tree Village. The day began with a series of charette’s on the overall design and to strategize how the team would respond to the RFP. We took a hands-on approach to the design process by working with to-scale printed materials to work out our large site. Later, the team broke off into smaller groups to tackle the different sections of the RFP including the overall site plan and the design of the housing, farm and retreat centers.
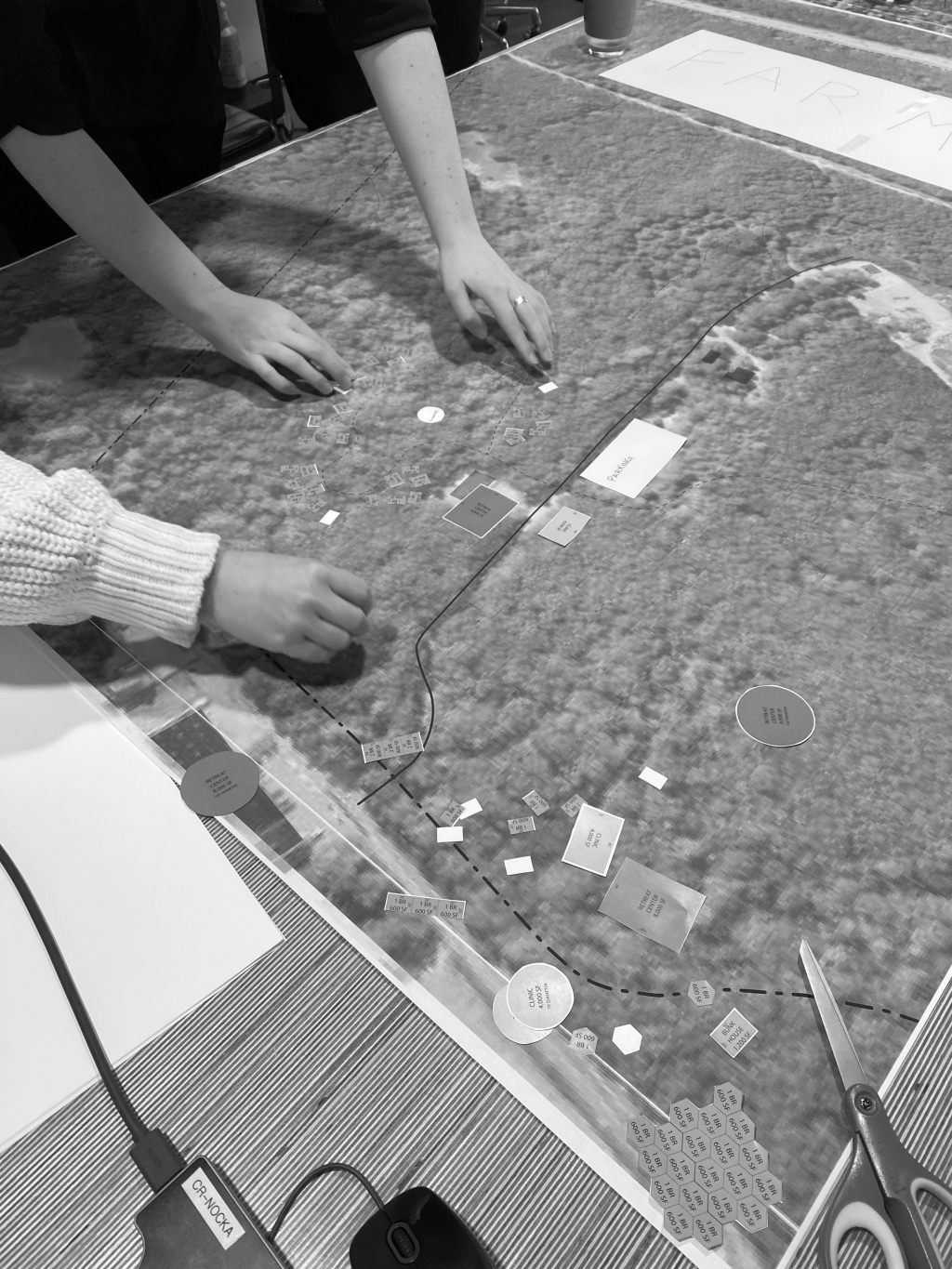
The team collaborated closely with Dr. Sandy and the Grandmothers’ Village Project to produce an exciting conceptual base for the Wisdom Tree Village. PAYETTE was able to create a few images to reflect the potential of the Village as an active community engaging not only with elders but the community at large. We hope that Dr. Sandy and the Grandmothers’ Village Project continue to engage the community with the proposal we have jointly crafted and are excited to see what comes next!

