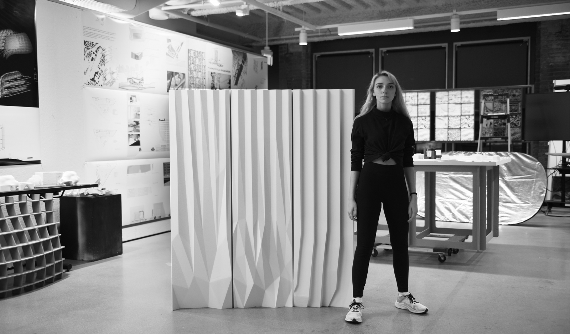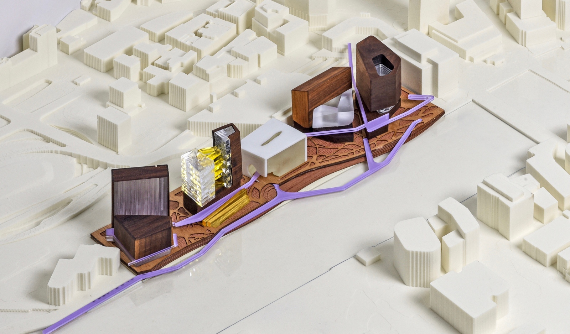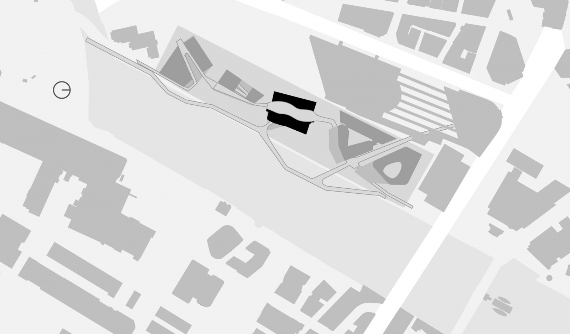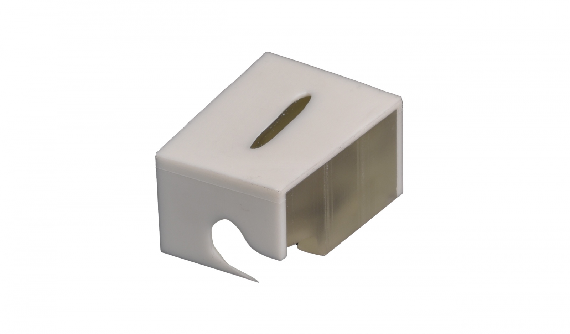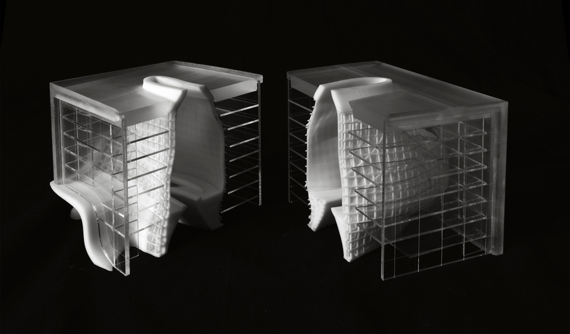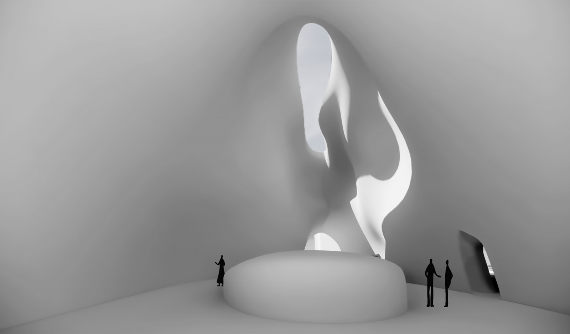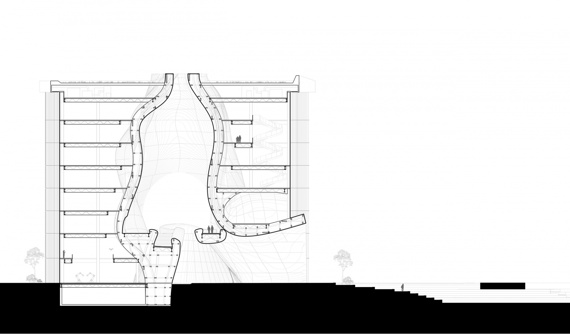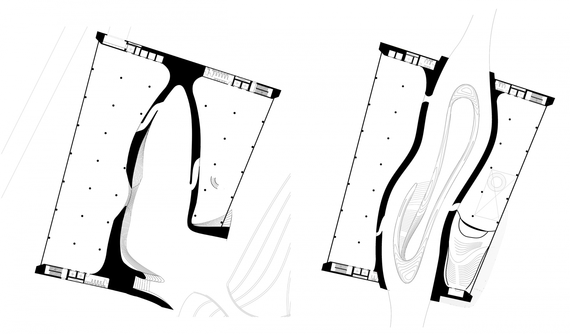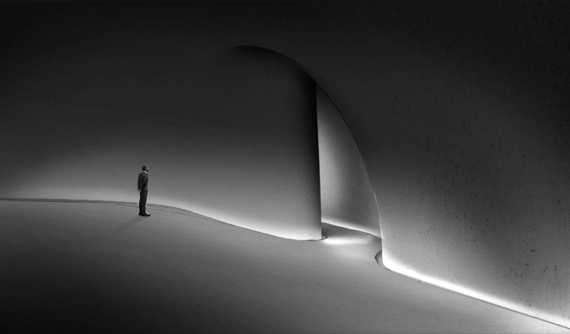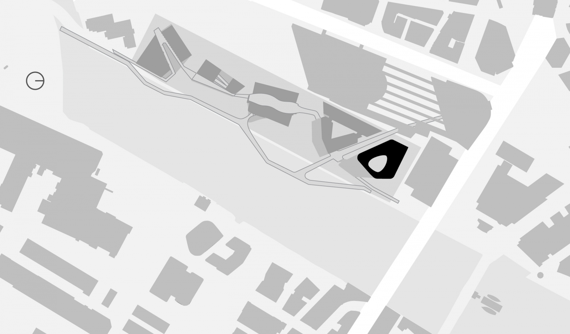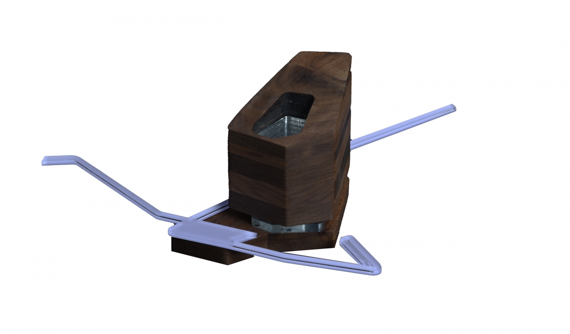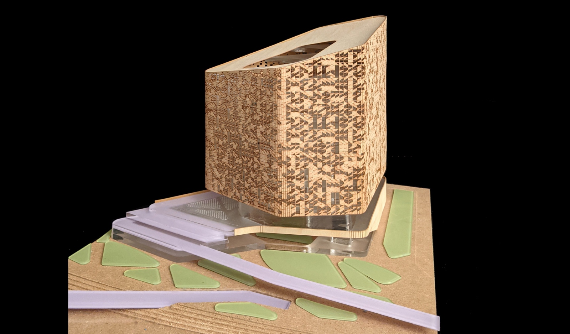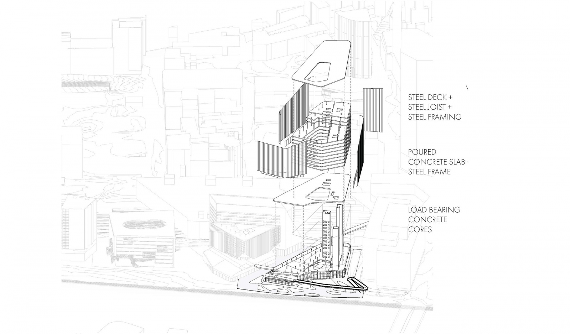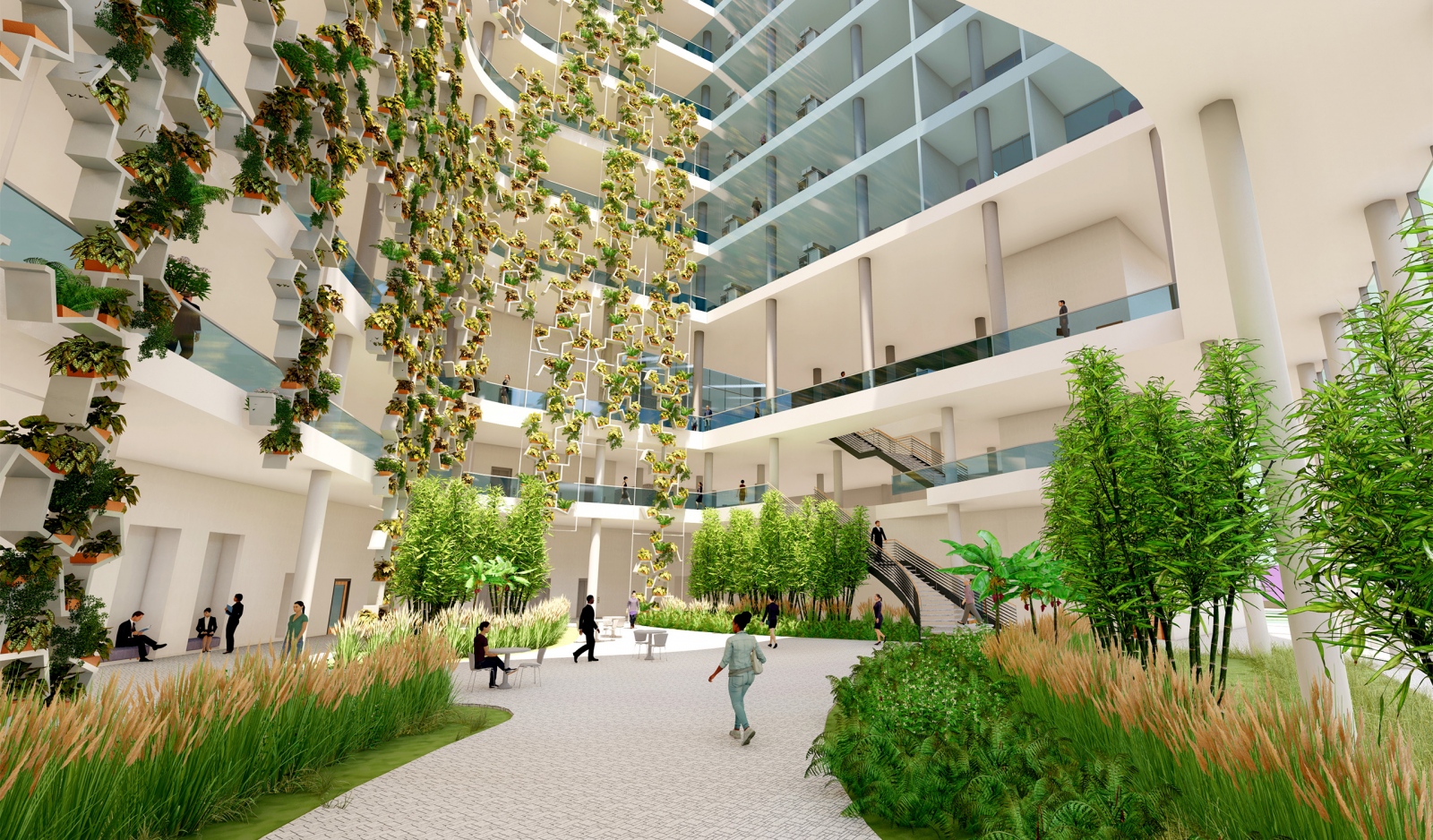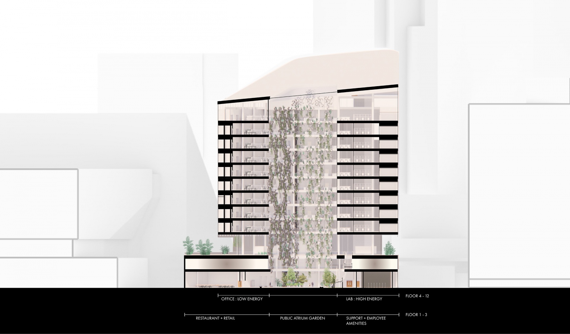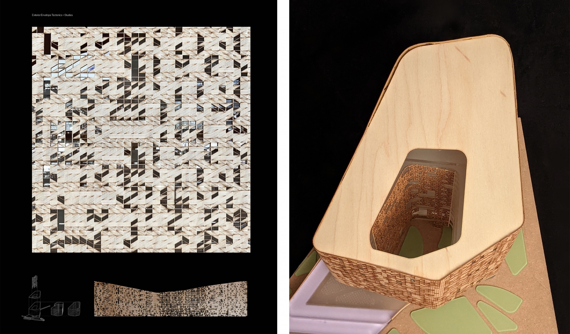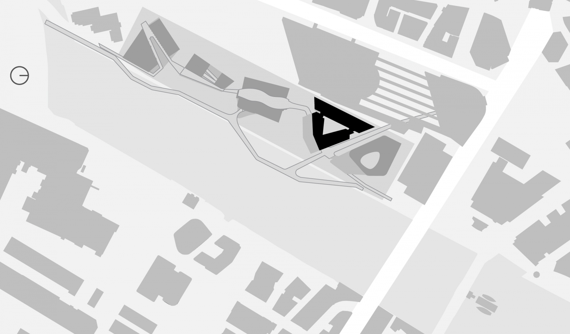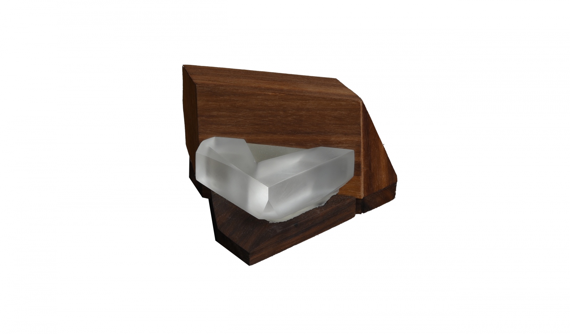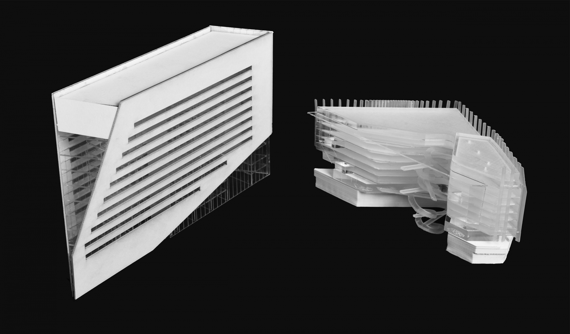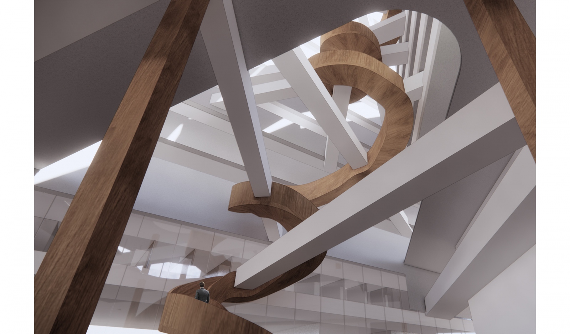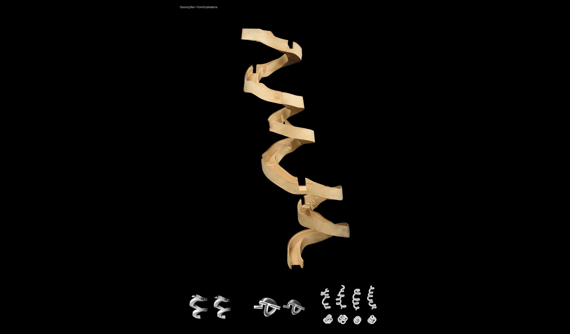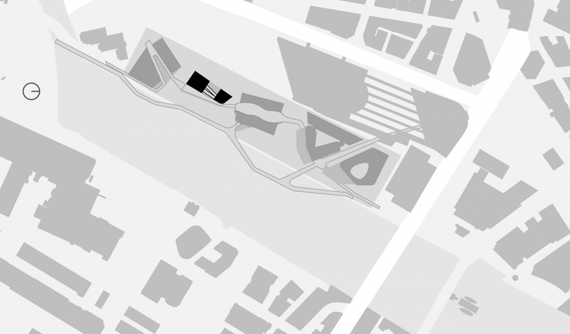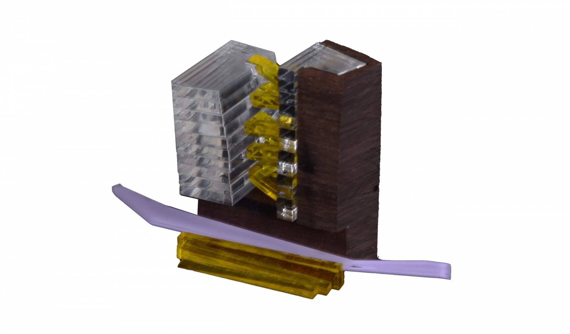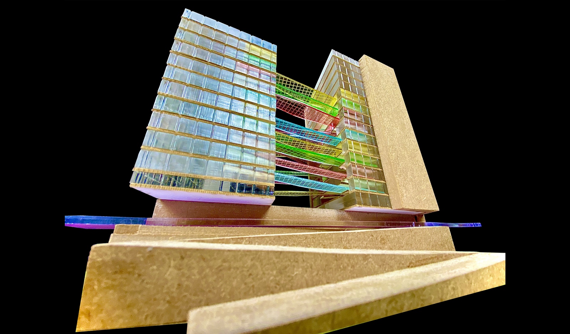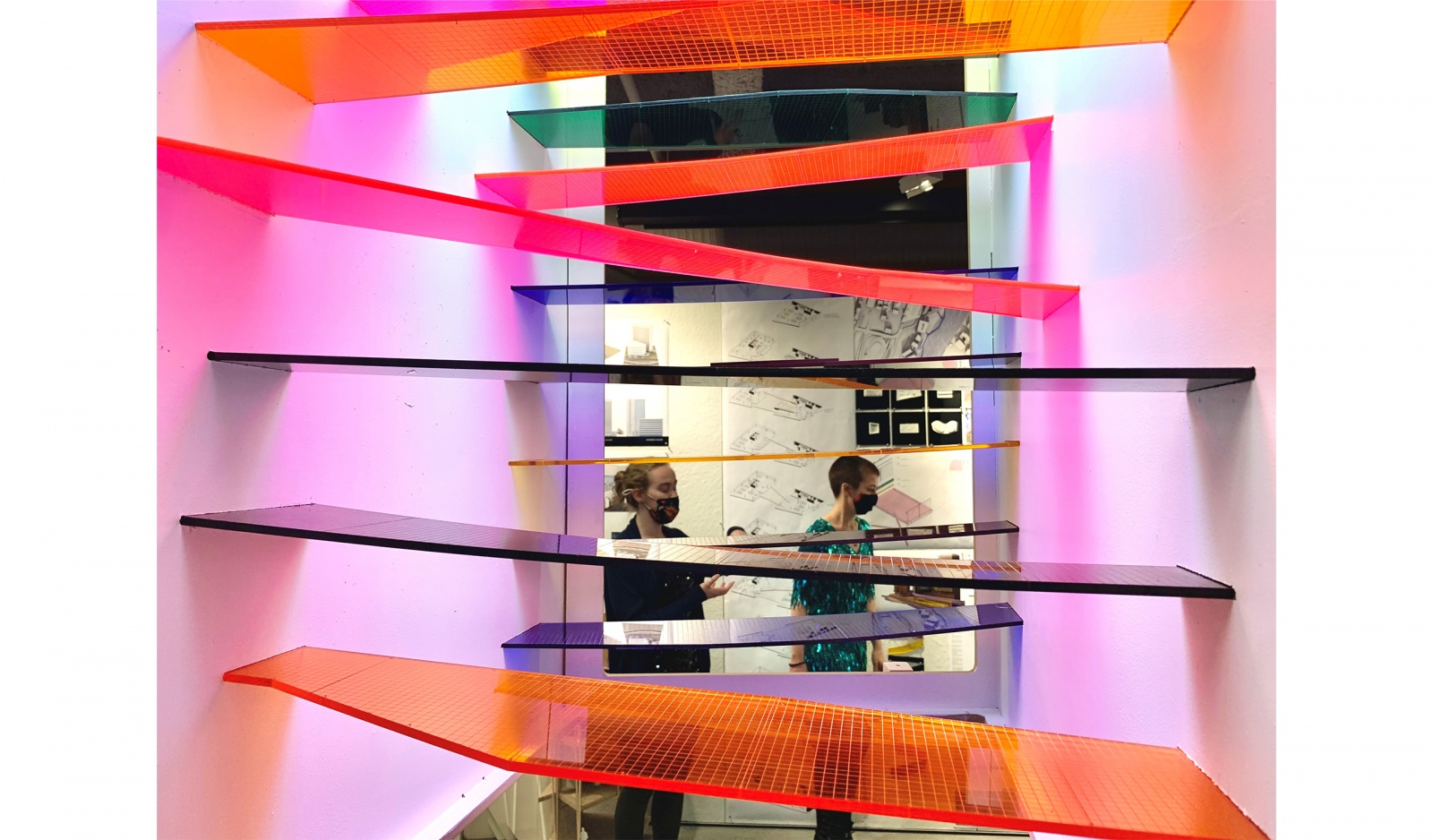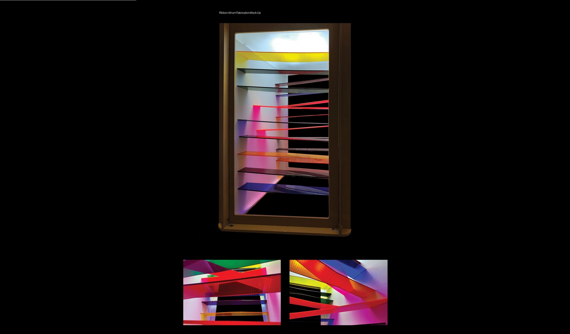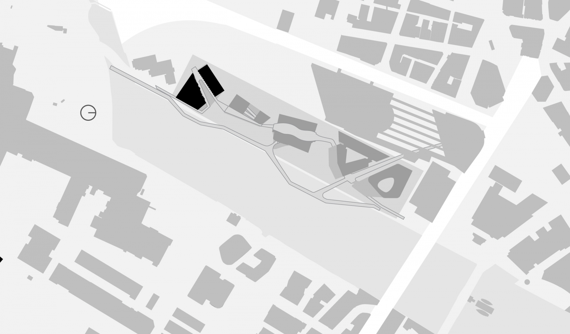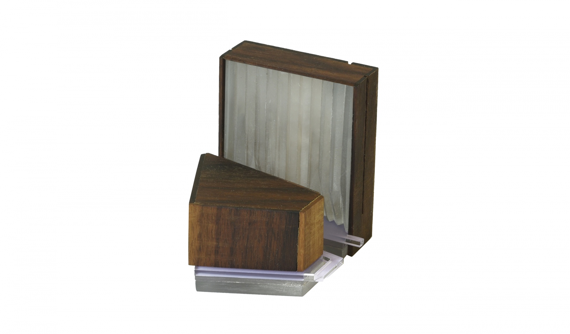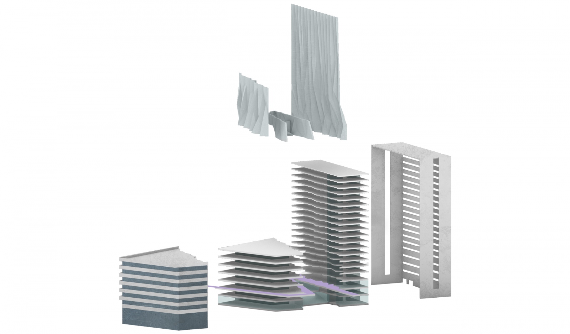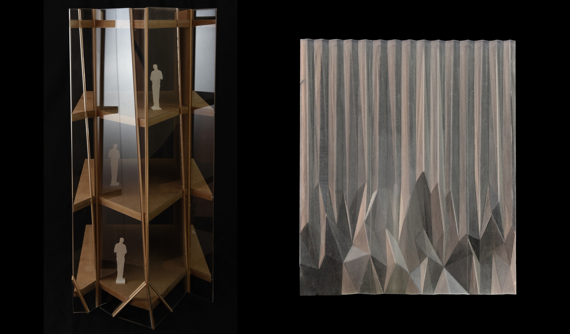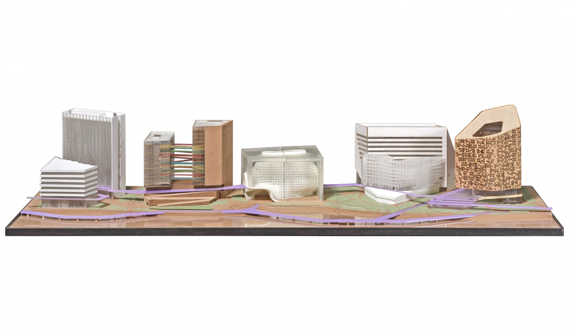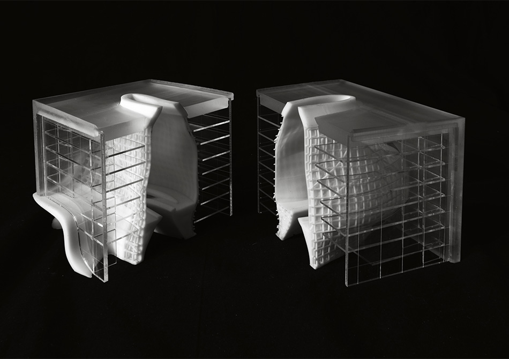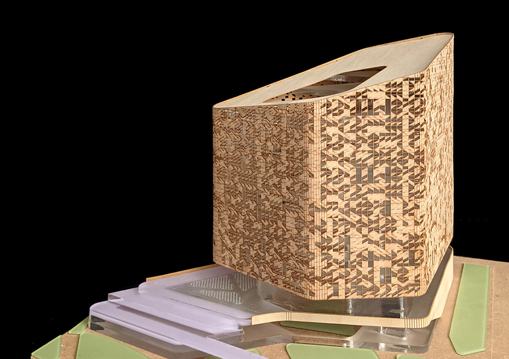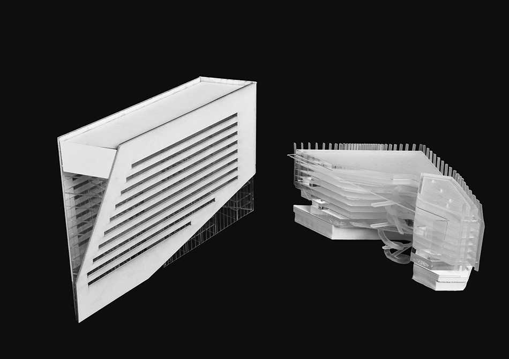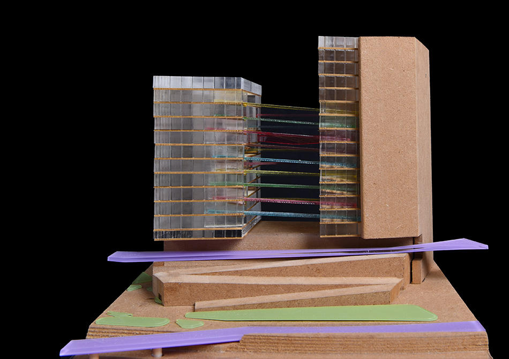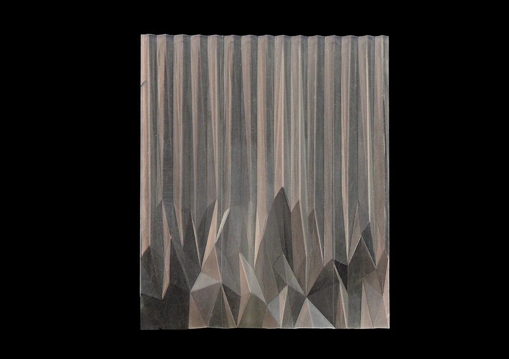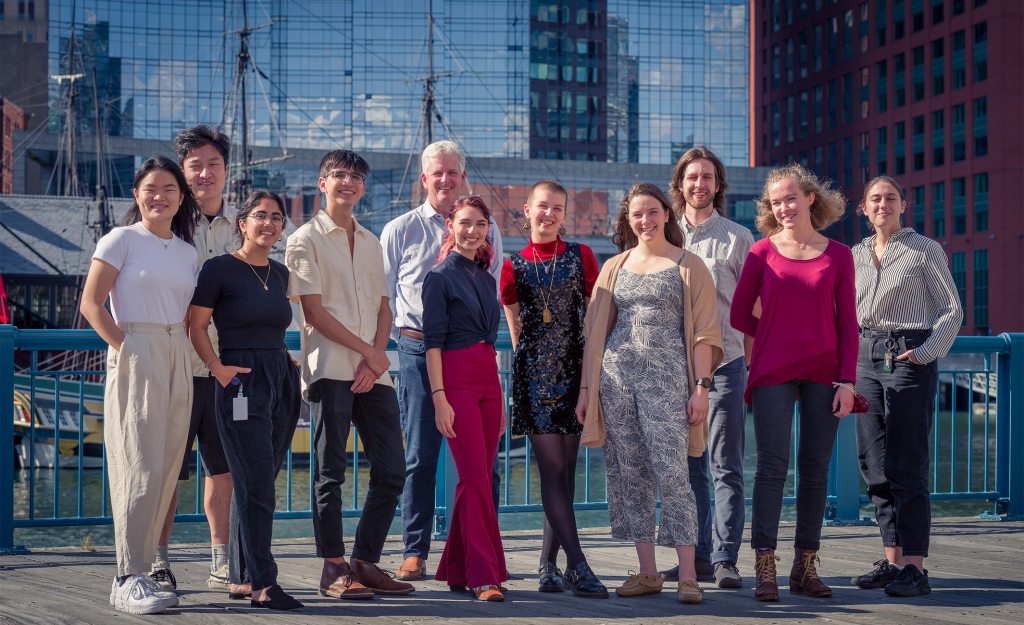
Over the last ten years, Boston has evolved into one of the most important life science and technology hubs in the world. The largest concentration of this activity is in Kendall Square in Cambridge, adjacent to MIT, and in the new Seaport District in South Boston along the waterfront. Investment in the life sciences has spurred a tremendous amount of development in both Cambridge and Boston. Kendall Square is now tapped out, with the most expensive rent per square foot in the United States and virtually no available real estate, so the growth has been expanding into Boston for the past five years. Now, consider that the three COVID-19 vaccines – Pfizer, Moderna and Johnson and Johnson – were all developed in buildings within 600 feet of each other in Kendall Square. The Boston Seaport District, just four subway stops away, is enabling a new wave of growth.
The studio problem for the semester was to develop a complex of buildings that will form NEXUS, an interdisciplinary “Hive” to support the thriving innovation economy in Boston. The site was located at 25 Dorchester Avenue on the site of the existing Post Office Building located along the north side of the Fort Port Channel directly behind South Station and just a few steps from PAYETTE’s office. The Fort Port Channel area of Boston’s Seaport District has evolved over the last two decades from an urban industrial backwater into an artist’s mecca and now a technology and social hub. The Post Office site is ripe for transformation, an artifact from a now bygone era. The sites surrounding the Fort Point Channel are starting to be developed and provide a significant opportunity to further link the public realm with the water in the heart of Boston much like European cities such as Copenhagen, Stockholm or Amsterdam.
HIVE
Students: Dorsa Naimi, Adam Alford
Occupying the center of the five-building complex, the Hive sits in quiet contrast to its four neighbors. The Hive was designed as a forum for public engagement – an intersection of growing research trajectories and the inevitable development of city expansion. Its simple exterior container reveals an explosion of space as one approaches via the overhead walkway. Serving as a communal hub for the complex, it is also a symbolic icon reinforcing the trajectory of technological innovation of the city.
pharma headquarters
Students: Samantha Grey, Perry Hammond
The Pharmaceutical Headquarters stands at the end of the five-building complex, serving as the entrance to the site. Serving community spirit, the private program of Pharma HQ is overlaid with public amenities and opportunities for social interaction. The proposed design values holistic health with wellness strategies incorporating biophilic design, daylight, healthy materials and restful spaces. The plan consists of three elements: a tight and efficient laboratory wing reserved for researchers; a less restricted area containing a restaurant, auditorium and meeting rooms open to the public; and a semi-enclosed atrium fully open to pedestrian explorers.
research institute
Students: Luisa Haller, Jeslyn Tan
The program finds expression in two elements – the “Lamp” and the “Lab Bar.” A faceted lamp of light shines against a heavy mass. The grand spiral stair unites the rigors of scientific exploration and the necessity of social engagement as a monument to movement and a subtle reference to the geometry of the DNA molecule. The “Lamp” is a clear volume that houses programs of discourse such as conference rooms, offices and soft seating. The “Lab Bar” is a close-packed, efficient layout of high intensity lab spaces manifest in repetition and alternate rhythms.
google headquarters
Students: Aidan Elise, Ivy Smith
The nature of Google Headquarters, as a programmatic concept and a mode of working, enables and encourages an expression of playfulness. Logic of structure, material, circulation, systems, fenestration and orientation are orchestrated to establish an ethos and identity for Google. A space of spontaneity, charged by occasions for creativity and imagination, establishes a fluidity and interconnectedness of day-to-day working. Floating colors comprising a series of bridges unite opposing programmatic areas as a ribbon, weaving its way up the two towers, reinforcing the culture of interconnectedness. Moments of rest and play populate the ribbon across the atrium, creating spaces rich with movement and life.
hotel & office
Students: Lucas Yan, Sarah Piccoli
Two complementary building masses are cracked open by a path revealing a vertical geode-like atrium. The lower office block, aligned to the Fort Point Channel, occupies much of the footprint–its heavy form expressed through stratification of horizontal windows. The hotel, turned along a north/south axis, looks to the lively atrium, the channel and the city skyline on the opposite side. Its irregular glass façade at the base expresses a vertical condition as the ascending facets gradually return to an order established by the repetitive cadence of the hotel rooms above. Building forms are varied in height and orientation to create visual interest when approached by car, across the harbor and along the city skyline.


