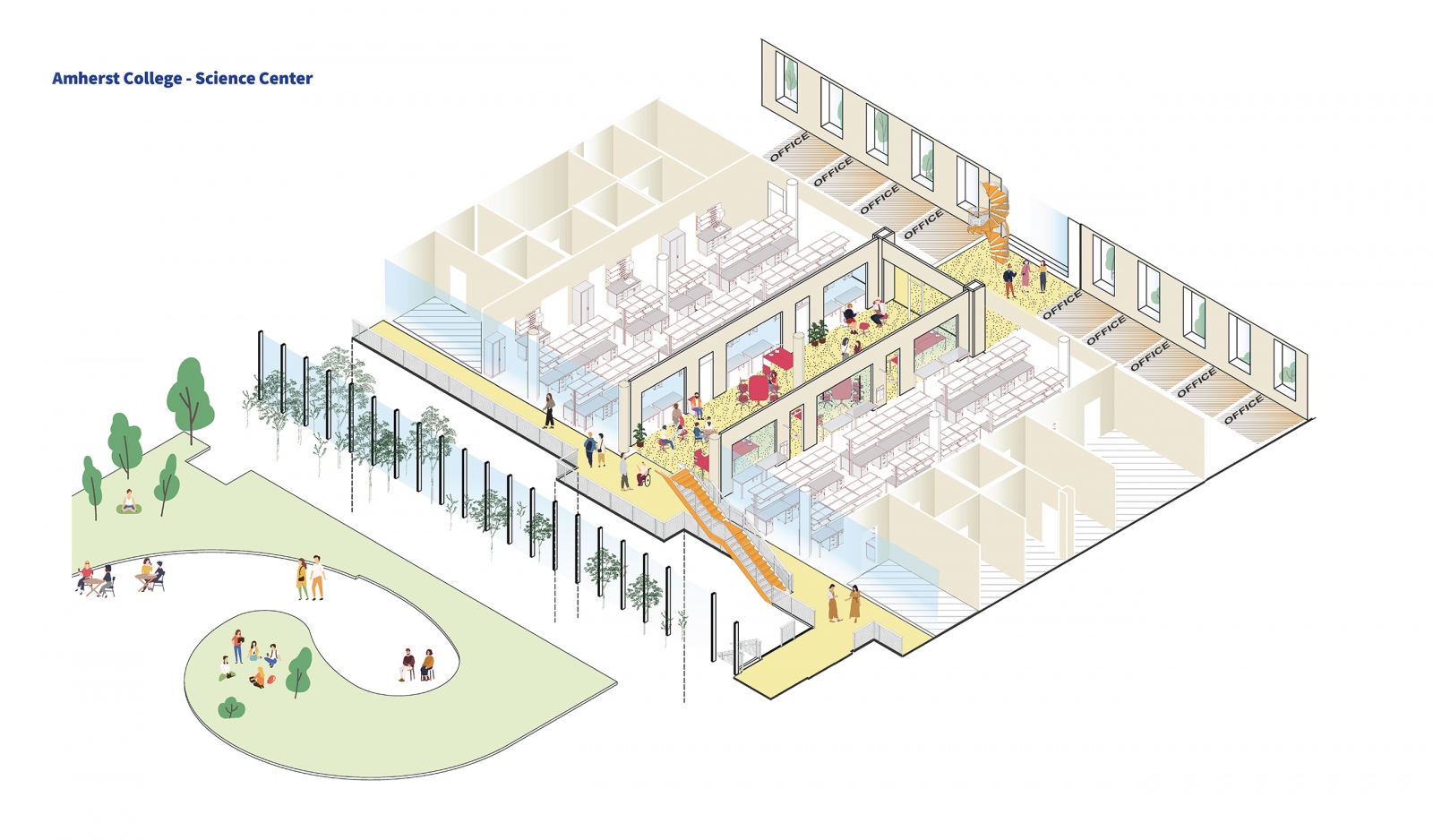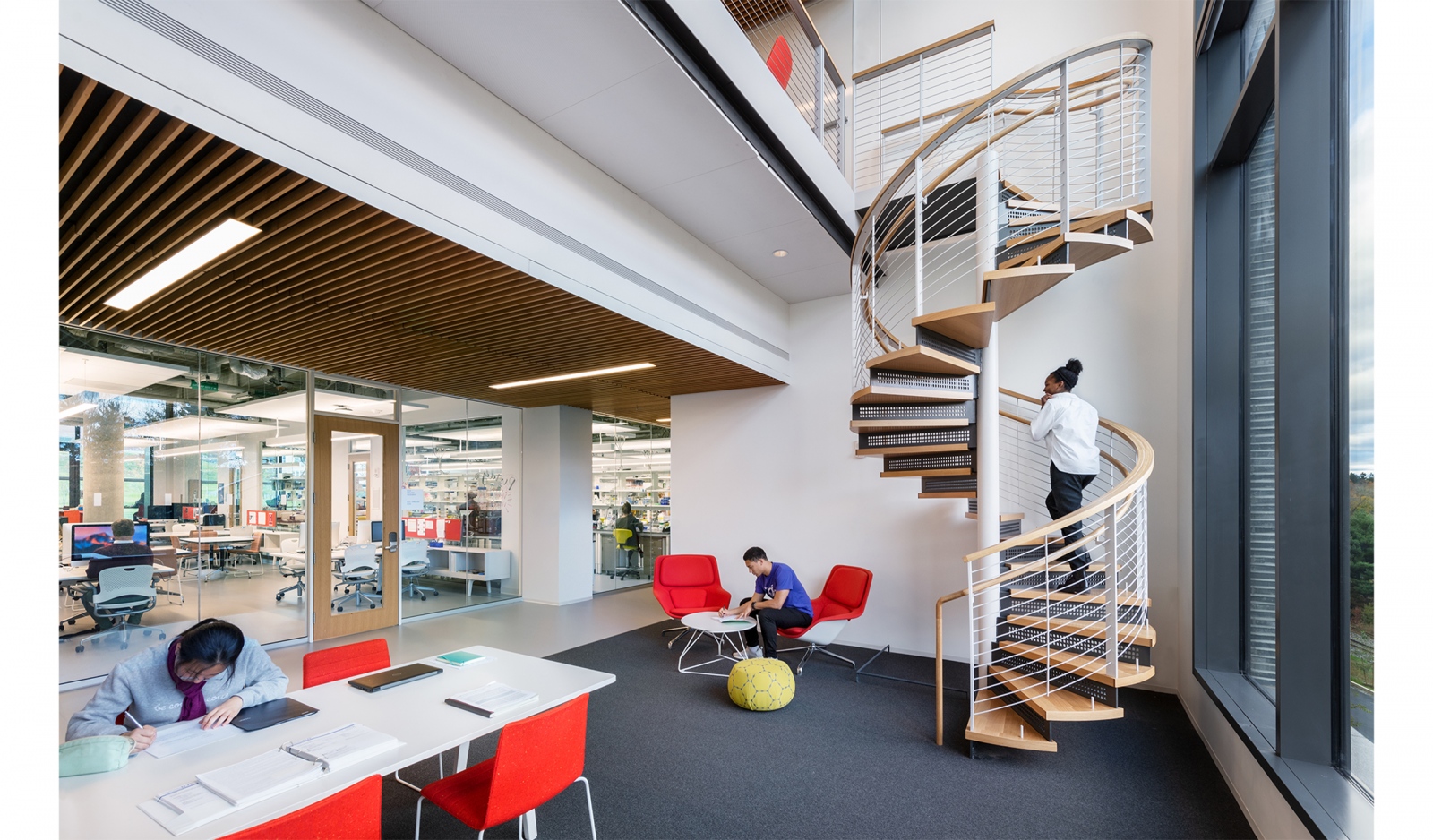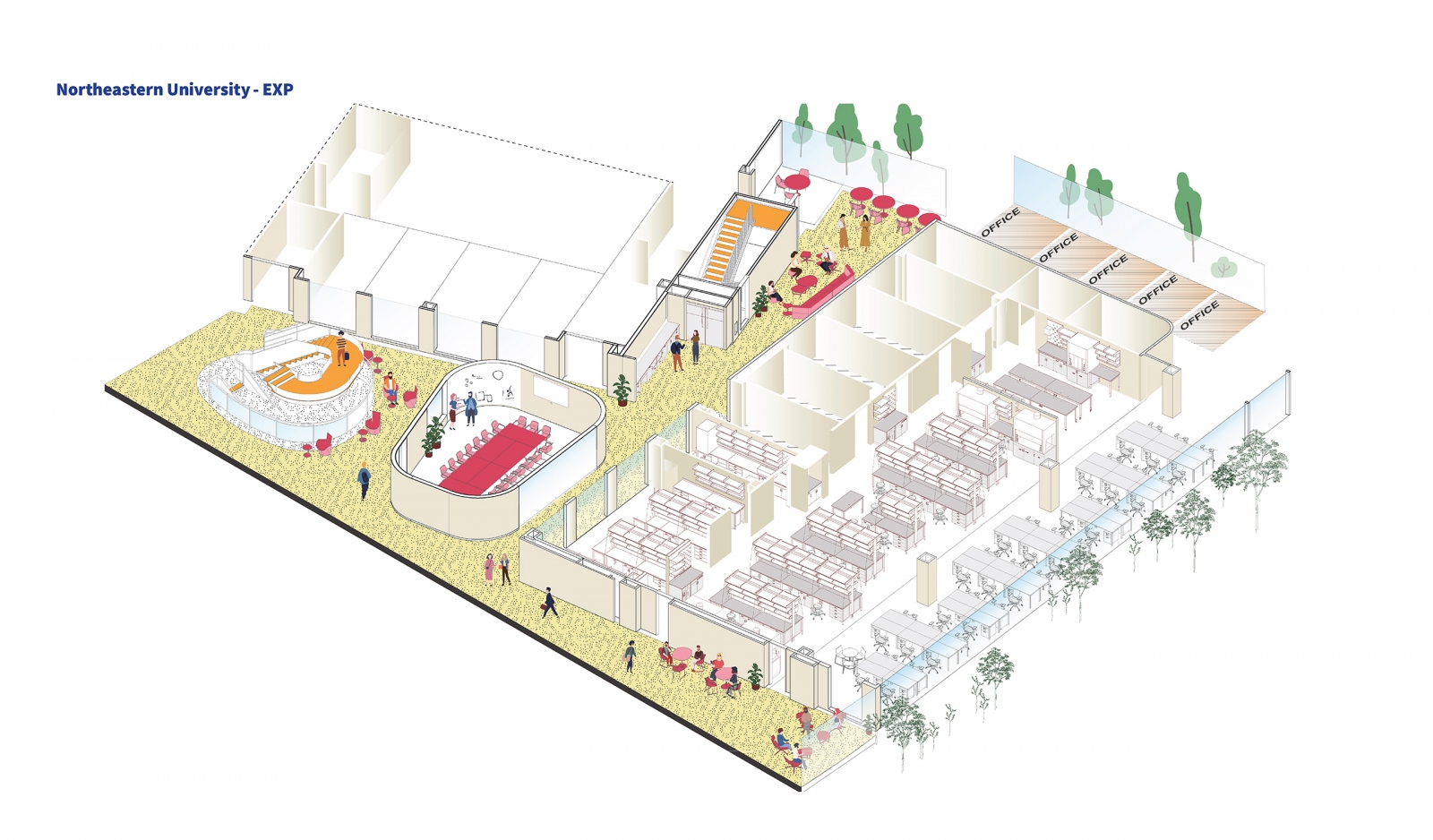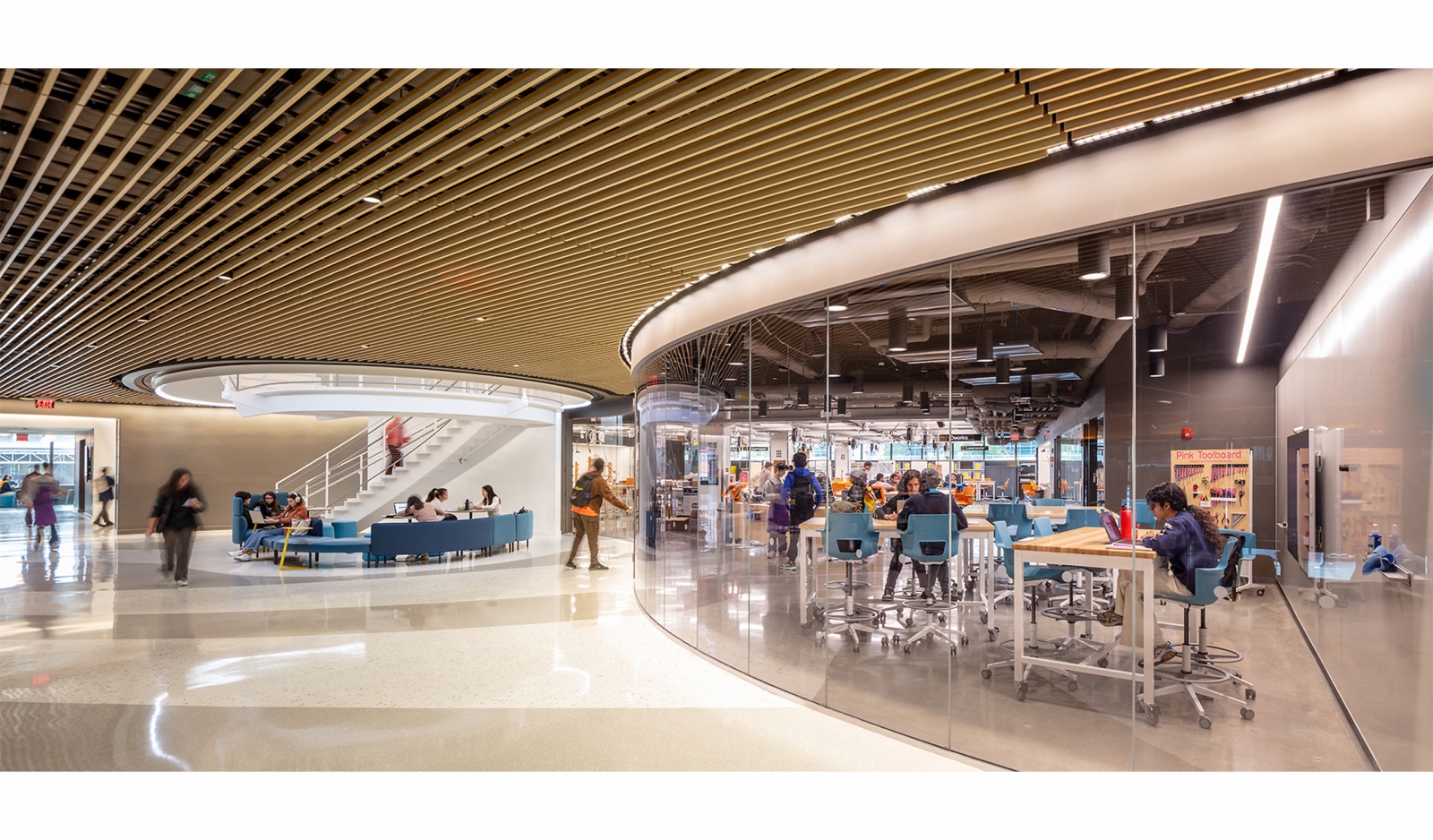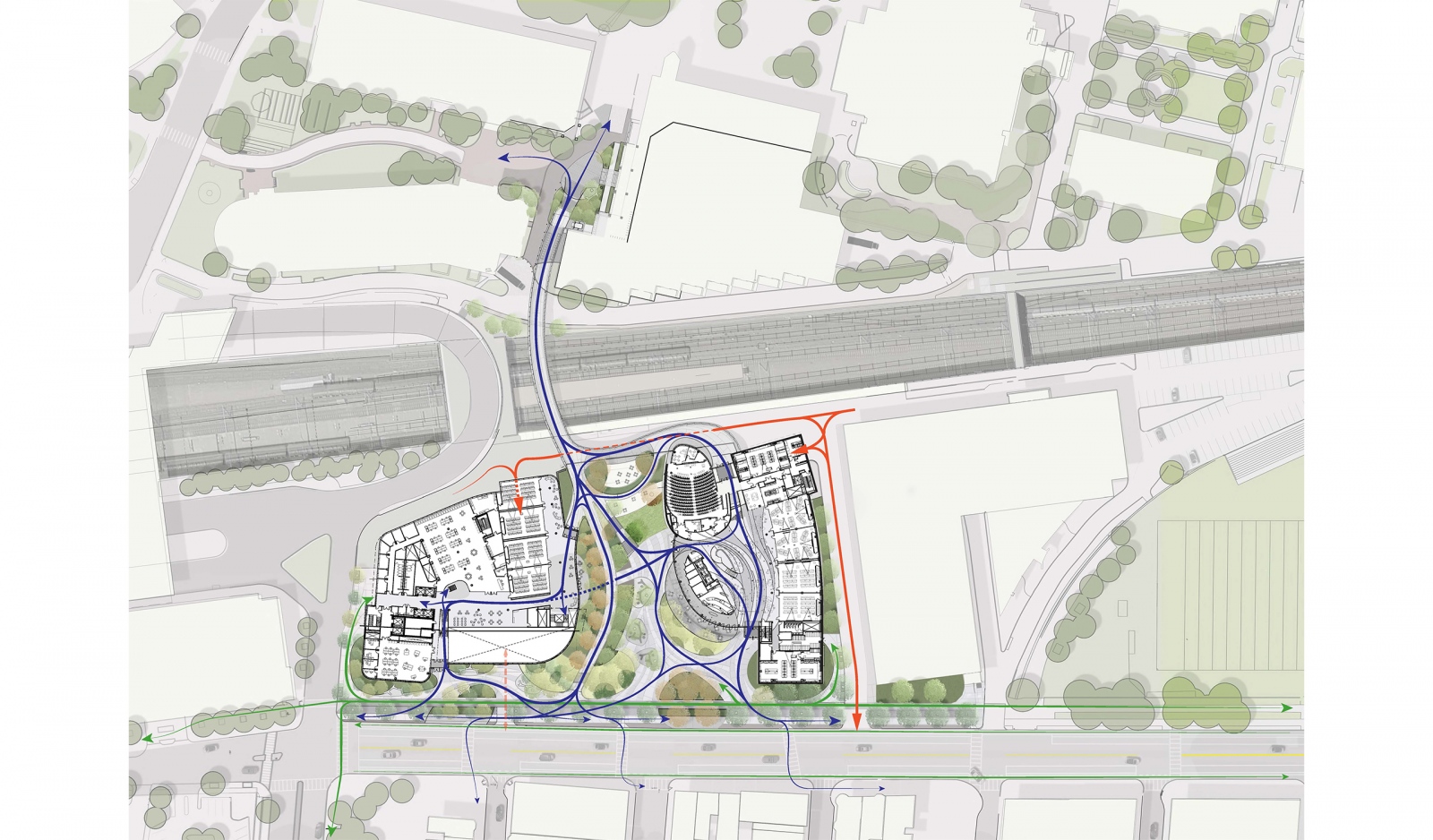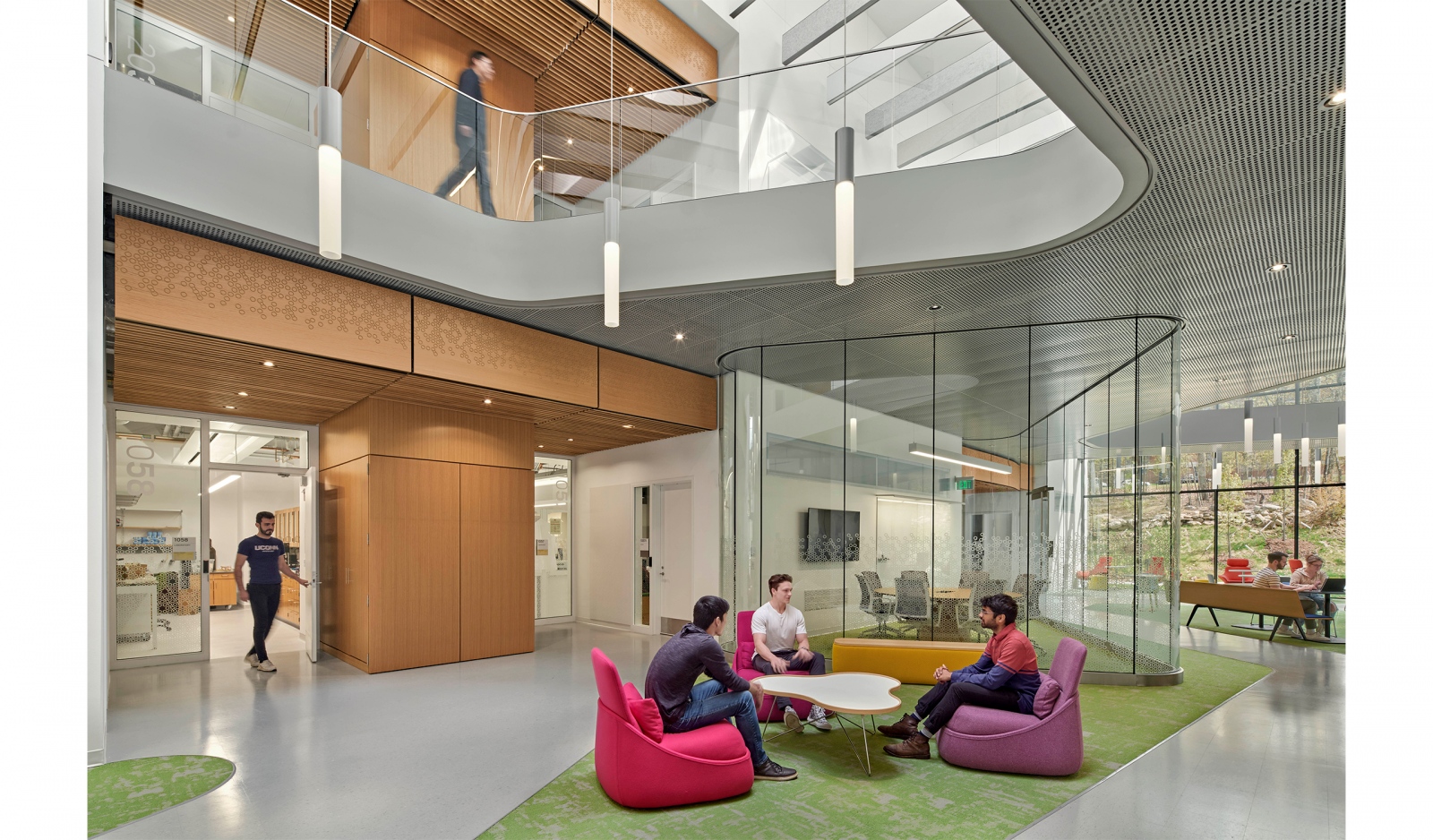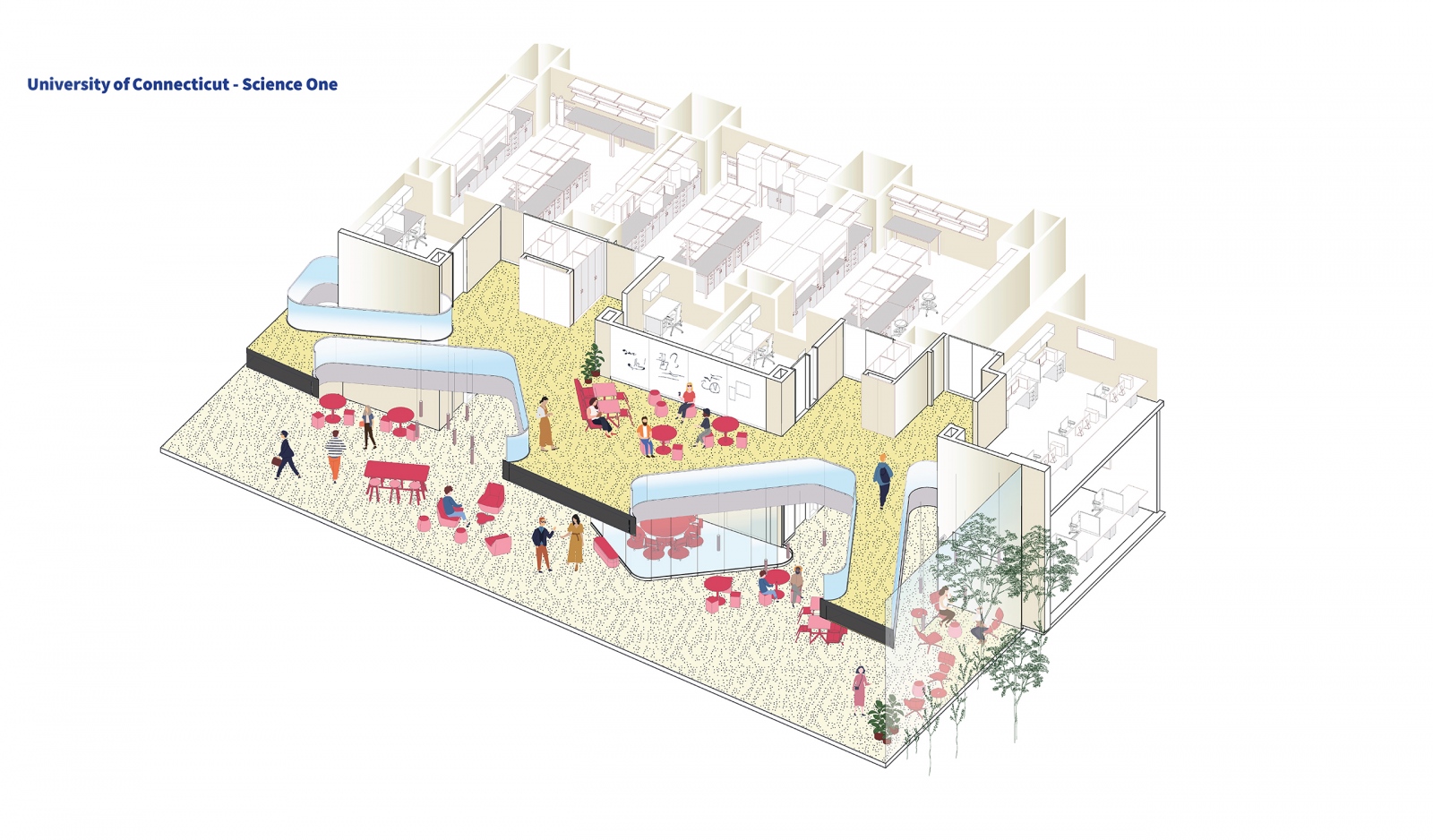Aside from the programmatic intricacies and the technological complexity of our buildings, our design effort includes intentionally curated spaces that craft communities at different scales. Each project has various labels for these spaces; one way of referring to them is nests, hives and clearings.
The largest scale, clearing, is an open, flexible space for informal meetings, presentations and spontaneous interactions. Clearings can provide a sense of place to users across campus, beyond a specific group. We have noticed that in most buildings, the users and frequent visitors include a much wider range of people than the departments associated with each building. This is based on data we have gathered from our post-occupancy evaluations that we have conducted after the spaces have been occupied.
A hive can be described as a dynamic space for collaborative work, idea sharing and interdisciplinary research between different teams while the nest is a smaller space for focused work, quiet study or group discussions on a more secluded and intimate scale within each group.
In an effort to compare PAYETTE’s buildings to a vision and organizational concept created by a university for a new school, we created a series of diagrams that illustrate how our buildings create communities in vastly different ways.
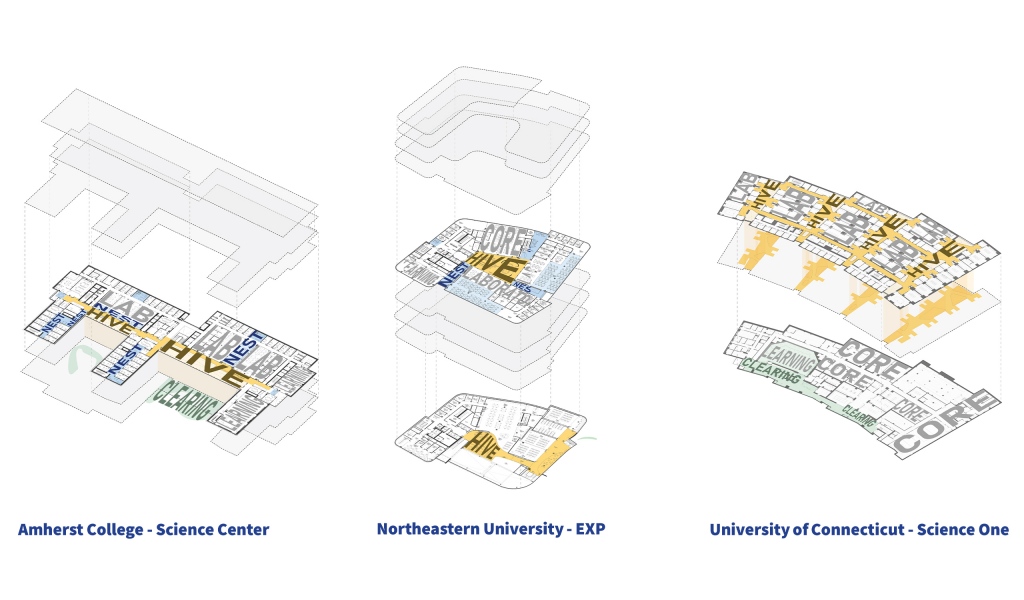
The institutional desire for the New Science Center at Amherst College was a building where a sense of community was enhanced. On a researcher scale, the lab benches are oriented to a face a non-traditional write-up space that functions like a small living room, or nest, to allow for students to collaborate and learn more from each other or from faculty, whose offices are adjacent and separated by a glass wall. On a larger building scale, there is also a central theme of transparency and connection as the program is organized around a multi-story commons, or hive, that runs along the edge of a building. This has become a welcoming space for the entire college community. The building has succeeded in drawing peers closer to each other as opposed to reinforcing disciplinary boundaries.
At Northeastern University’s recently opened EXP building, rather than stretching the hive along the entire edge of the building, instead it is nestled in the middle with four entire lab neighborhoods – including benches, write-up desks and offices – organized around it like a pinwheel. This allows the scale and the form of the hive, which includes a communicating stair, conference rooms and informal gathering spaces, to be transparent and interacting with all the neighborhoods at every floor. The clearing in this case is not inside the building; it surrounds it in the form of a plaza that wraps around EXP and ISEC, the adjacent building also designed by PAYETTE, and acts as an urban oasis for the campus and the community.
At the University of Connecticut’s Science 1 Research Center, different lab clusters are aligned along an edge that acts as the clearing. This group of lab clusters is punctuated four times by continuous, double-height open spaces or hives which offer views of both the newly landscaped quad in front of the building and the undisturbed forest hillside behind it. Each lab cluster is designed to enhance social interaction, collaboration and natural lighting.


