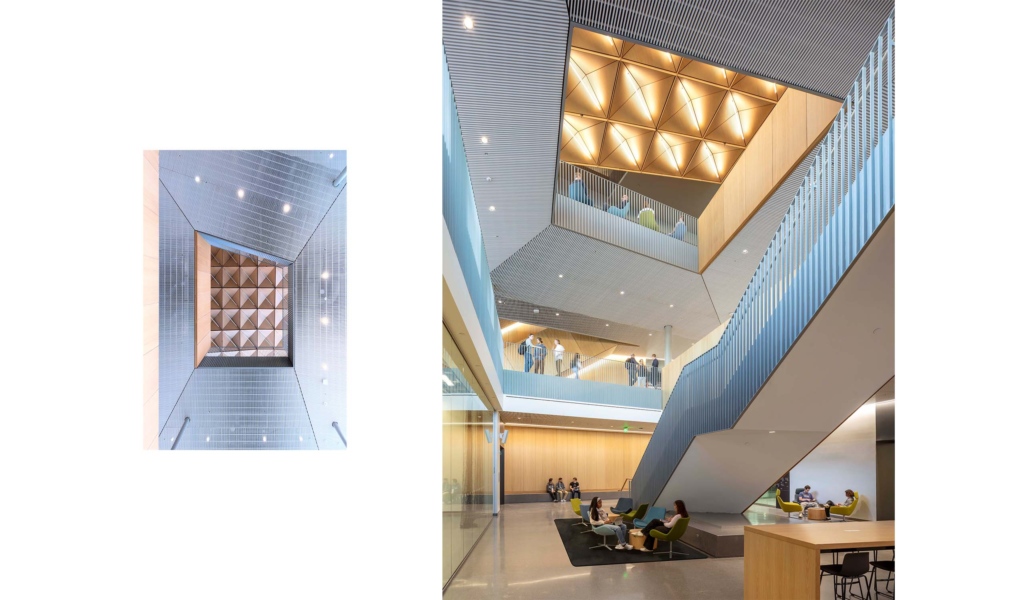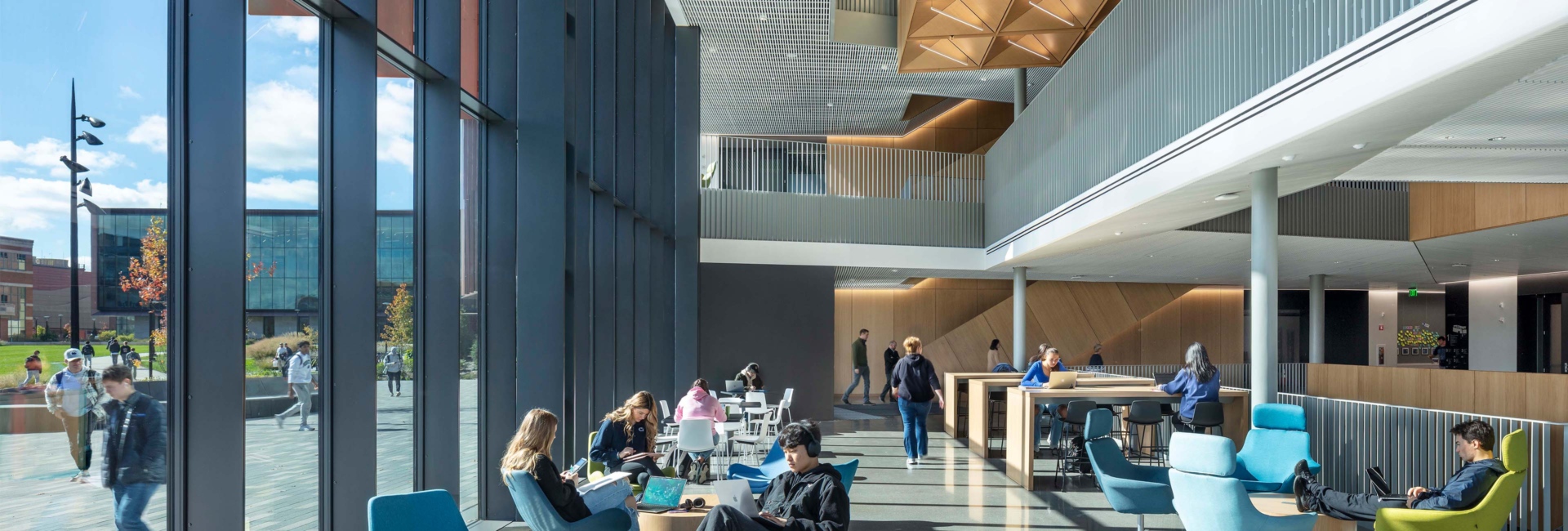In the lead up to the design of the Engineering Collaborative Research and Education (ECoRE) Building, the design team authored the College of Engineering Master Plan to establish a vibrant West Campus precinct, transforming it into a campus district equal in quality to the best spaces on the adjacent University Park Main Campus. The Master Plan established a singular vision for this new engineering precinct, allowing the University to capitalize on a once-in-a-generation opportunity.
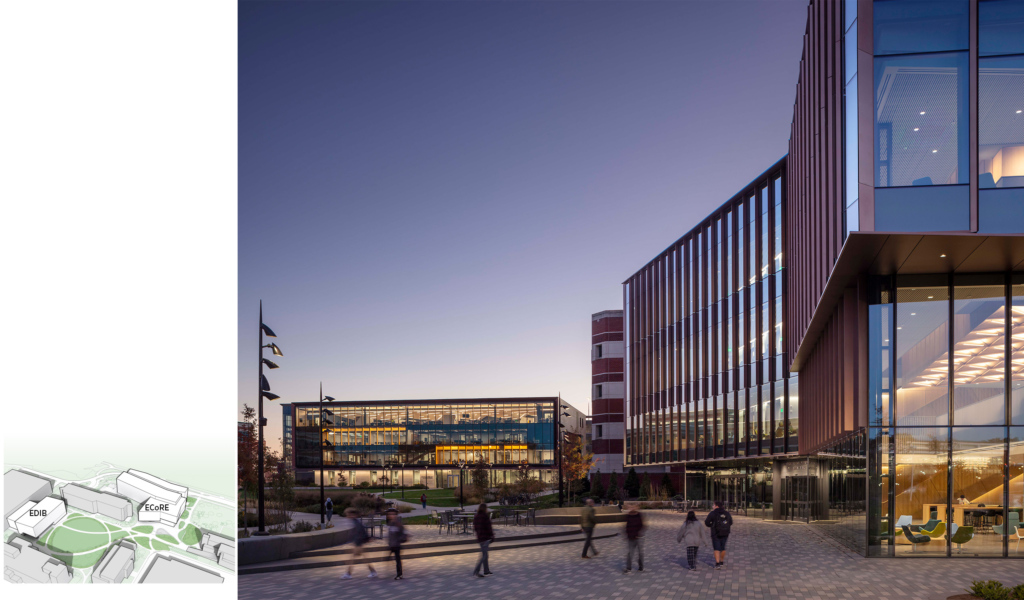
The ECoRE Building is the figurehead of four new buildings defined by the Master Plan and is both the new front door and academic heart to the College of Engineering. Collectively, these buildings, and the signature landscape environments they define, accommodate a range of synergistic programs, including high tech research laboratories, next generation teaching space, as well as spaces for faculty, administrative office space and dynamic collaborative student space.
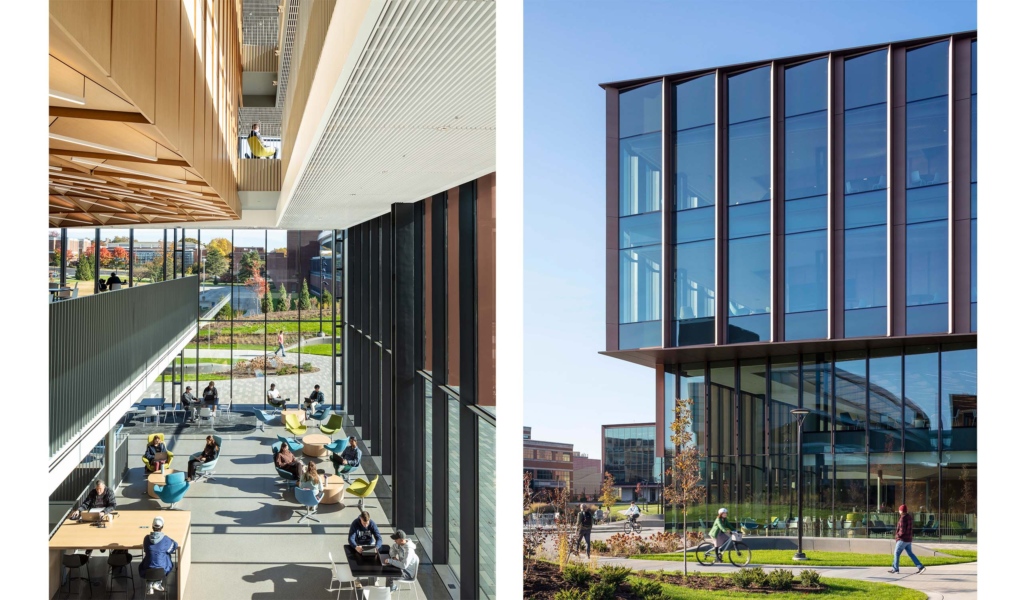
Distributed Placemaking
The new ECoRE Building is ground zero for the College of Engineering with 11,000 students, 3,000 faculty, researchers and visitors daily. Housing a diverse range of outward-facing programs from dining, library, classroom and open study spaces to technically robust specialty research and teaching labs for five engineering departments, the ECoRE Building serves as home, front door and invitation for all. Its 48 research labs, 140 faculty offices, and over 1,200 classroom seats warrant equal access to exposure, frontage and intimacy of space.
In lieu of conventional responses with a dominant signature space surrounded by supporting back-of-house services, the ECoRE Building embraces a distributed node planning model. An array of social and organizing nodes unfold deep into the plan ensuring clarity of wayfinding and an equal dispersion of daylight access, prominence and gathering opportunities throughout.
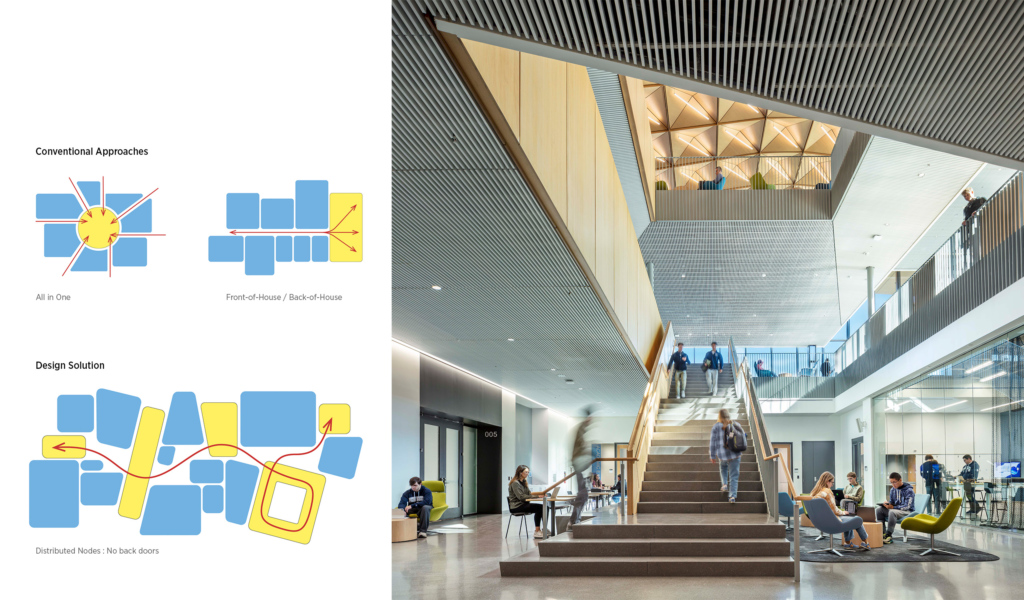
Hanging Box
Suspended from a long span structure at the roof above, the two floor hanging wood box creates material warmth, spaces to gather and a sense of orientation throughout the study commons. Enclosing a pair of 80-seat active learning classrooms within, and creating column free study spaces below, its embracing curved canopy acts as both arrival gesture and space maker.
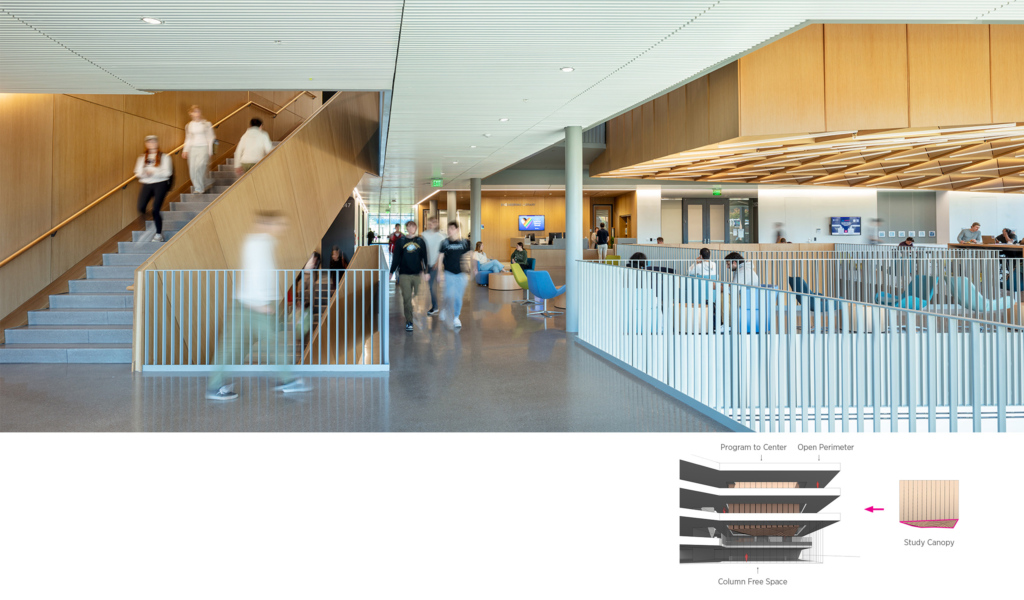
Inset from the glazed perimeter, with slots to skylights above, the wood object also houses the atrium smoke evacuation system. Through access to daylight, space making and mechanical infrastructure, the box enables the open and vibrant Commons it defines.
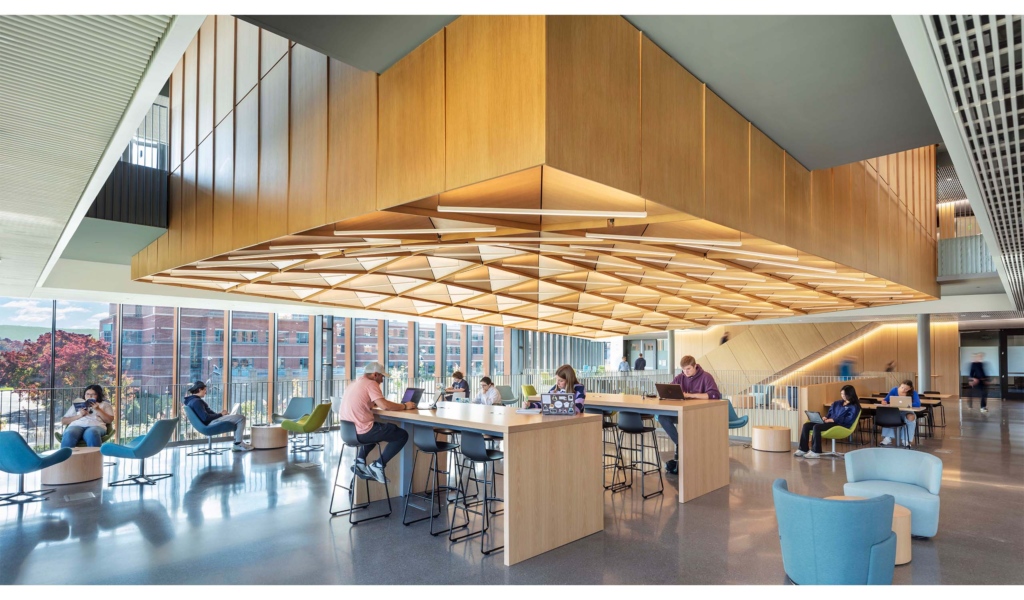
Coffer Lantern
Expressed as a contemporary interpretation of a traditional coffered ceiling, the textured bottom surface is comprised of sixty-three custom shaped light diffusing lanterns providing focus and orientation across multiple floors. Always visible as one moves in, around and below it, the hanging lantern helps unfamiliar visitors overcome potential disorientation in this large and public building.
