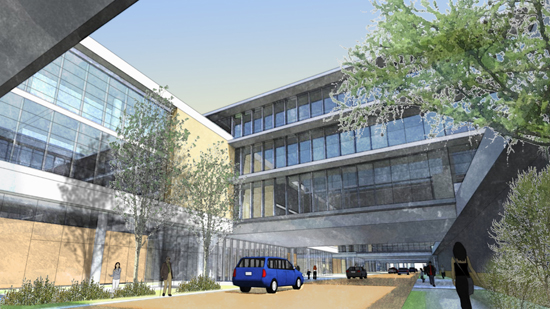



As a follow-up to the Architecture in the Fourth Dimension conference design charrette and panel discussion that PAYETTE participated in last month, there is a post on Transburbia outlining the challenges and the solutions designed by PAYETTE, Cannon Design and Shepley Bulfinch.
The PAYETTE solution designed by Sho-Ping Chin, Michael Hinchcliffe, Wesley Schwartz, David Huang and Milly Baker began with the re-alignment of the McGrath Highway to connect the new development directly with the existing residential neighborhood. The program was then distributed in thin three to four story 60′ wide buildings with flexible changeable floor plates. Generous 60′ open spaces between each bar contain parks and flexible links with infrastructural cores allowing for maximum future flexibility and adaptability. A central access street cuts though the ground floor to create an urban street with entries and drop-off areas centrally located. A park to the east and a large grocery at the north anchors the site within the neighborhood and provides generous urban amenities.
Check out the full post and description of all projects.


