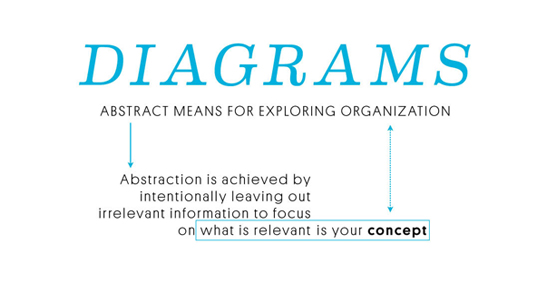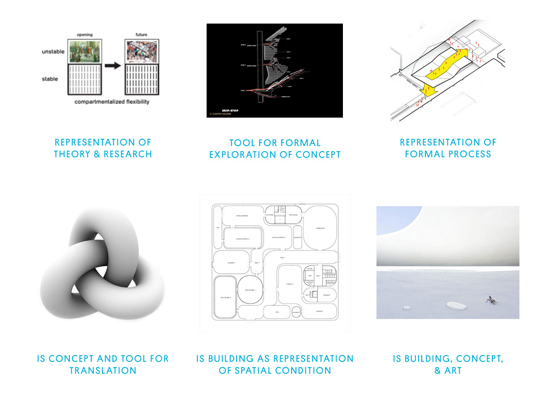I recently led a forum exploring diagramming as it relates to the process of architecture. My premise is that by integrating design diagramming into our process we feel compelled to produce better architecture.

My definition of better architecture consists of architecture that embodies: clarity, insight, honesty, appropriateness, surprise, purpose, thoughtfulness, organization, and integration. In turn, the act of diagramming directly facilitates the properties I identified within better architecture.
It was also important to make a very clear distinction between building diagramming and design diagramming. Building diagrams show what a building is while design diagrams help explain why a building is. I am advocating for more design diagramming that would be integral to the process of design and not a product of it. The opportunities embodied within design diagramming can help refine the design process through promoting dialogue, clearly representing concepts, forcing decision making, and studying many ideas quickly.
Through a series of examples we explored the different use of diagrams in practice as integral to the design and process of the selected examples. The approach is very different but generally all diagrams are exploring some aspects of form, space, and function. While diagrams themselves can be very seductive in representing concepts, the most intriguing way to look at the diagram is to see how they are translated into architecture.

Examples explored: Seattle Public Library, 41 Cooper Square, Research Centre for Universite Pierre, Mobius House, Mercedes Benz Museum, Toledo Glass Museum, Teshima Art Museum.
Topics Discussed:
The chicken or the egg- which comes first- the idea or the diagram? Is diagramming a replacement for starting with a good idea or do you need good ideas to have successful diagrams?
Historically there has been a large shift in the use of diagrams in Architecture. They have slowly shifted from very rigorous tools for formal exploration and representation (think Eisenman) to much more abstract tools for representing ideas and research.
Is the focus on diagramming a byproduct of a shift in culture and the need to consume and process information more quickly? Has the real theoretical critical approach to architecture become shallow? Architects used to write books about their concepts and ideas and now they can be summed up in a few diagrams.
Are diagrams primarily for the design team? The use of diagrams can help guide rigorous discourse by controlling and focusing the discussion. Is that only for the team or should clients be part of that process?
Is there a way that through the use of diagramming we can better explain to our clients what our design process is?
Process is process; buildings are not married to the diagram. If you can see the diagram in the final building is that a good or bad thing?
“Not that I have a particularly high regard for diagrams, but this one is simply an illustration to enable others to understand our process. It’s not at all a diagram, but a drawing that came after the fact. Hidden in it is a more simple reading of which elements of a particular kind of building can be stable, and which have to remain volatile. This is simply an end product, a retroactive illustration of what, in a more private sense, is a way of thinking. The real diagram is the one that addresses stability and instability. In other projects there were diagrams, barcodes of stability and instability, or defined and undefined spaces.”
–Rem Koolhaas
View the full presentation here.
Thumbnail: Seattle Public Library Diagram by OMA + LMN. Source: Google Images


