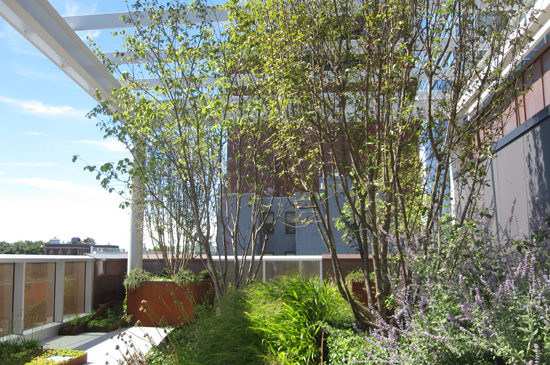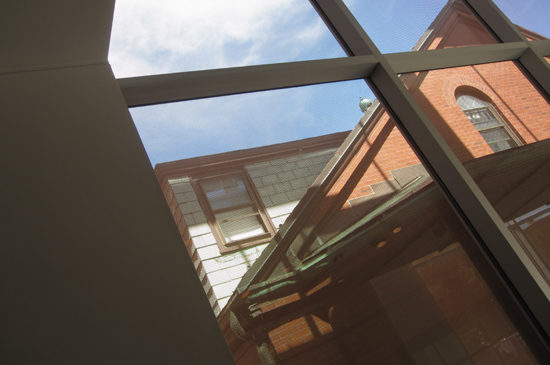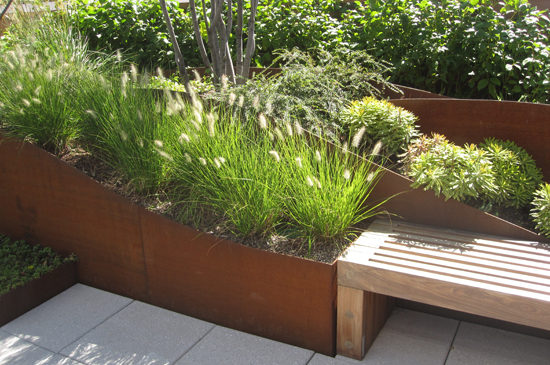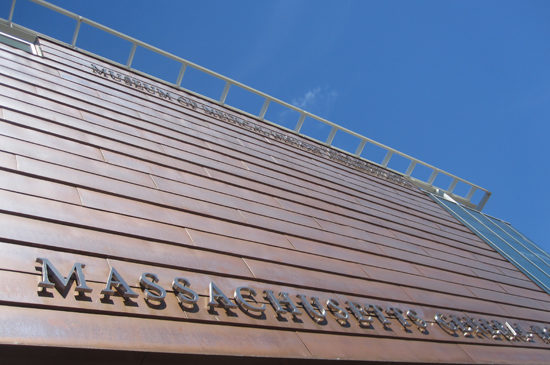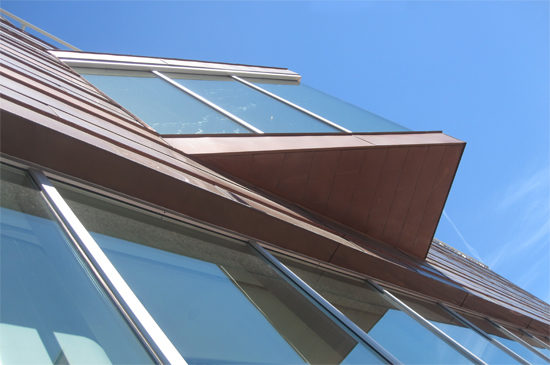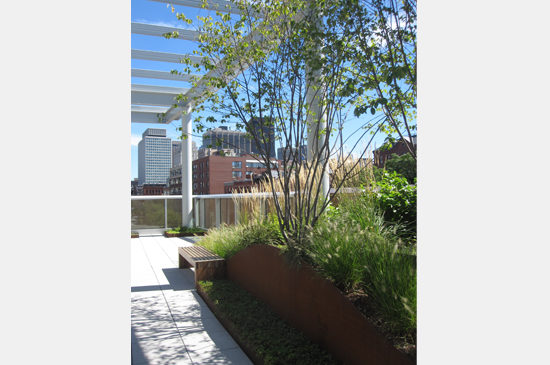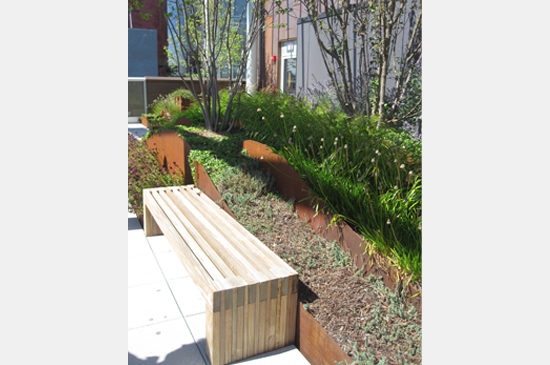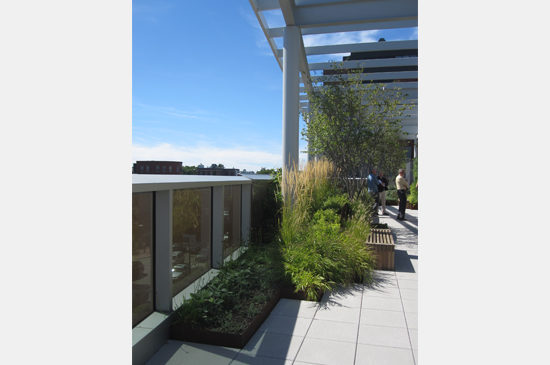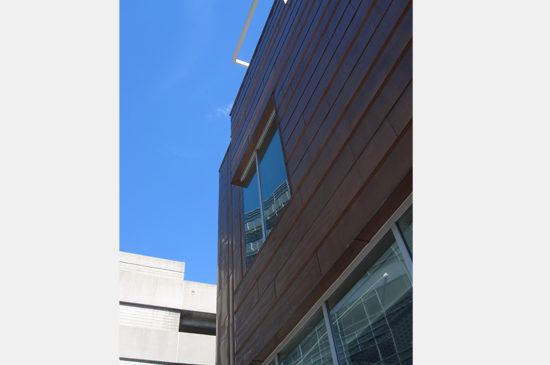
Last week PAYETTE’s Young Designer’s Core (YDC) toured the MGH Museum of History and Innovation. It was an eye-opening experience. The tour was led by the project architect, Alan Christ from Leers Weinzapfel, which meant that we learned about a range of issues unique to this project including; the difficulties of building on the small lot next to the hospital, the self erecting crane and limited hours of road access, foundation issues and inability to have a basement and the mechanical spaces hidden between floors and tucked in various nooks. Additionally, we heard the flip-side about the nature of the copper panels and how they will weather, the flexible nature of the exhibition spaces inside, the relationship of the Museum with the surrounding neighborhood, the idea that this building fills in the streetscape while still highlighting the historic building next door, possible future plans for more green spaces and, of course, the amazing rooftop patio.
The Museum appears to be a relatively simple box from the outside, but the details add a playful complexity to the space. For instance, one side of the floor is wider which sets up an angle that is offset within the concrete floor control joint pattern, but not included in the ceiling grid. The coordination of the return air grills at the base of the columns, and the floor boxes designed as part of the concrete floor control joint pattern allow the space to be perceived as a clean, uncluttered room, which allows the kind of flexibility that is ideal for exhibitions.
I found the tour fascinating and learned this gem is free to the public Monday-Friday. I highly recommend a visit that ends in lunch on the patio!
To learn more about the museum:
New museum is the symbolic ‘front door’ to MGH
Paul S. Russell, MD Museum unveiled


