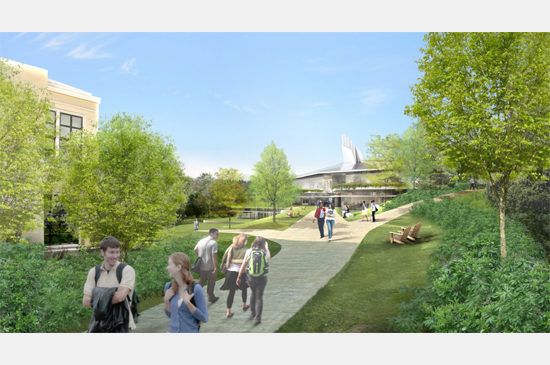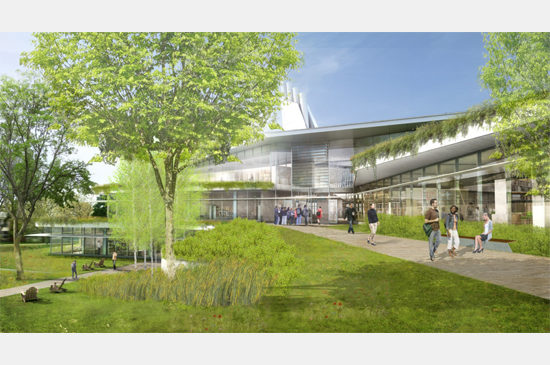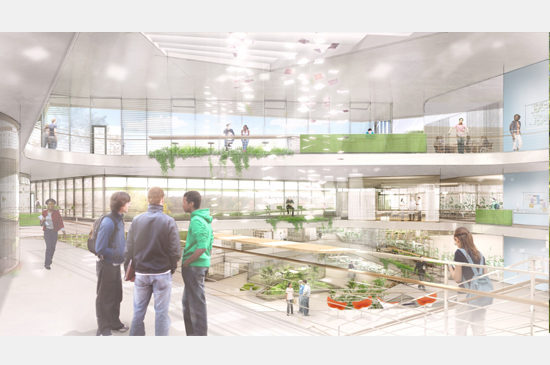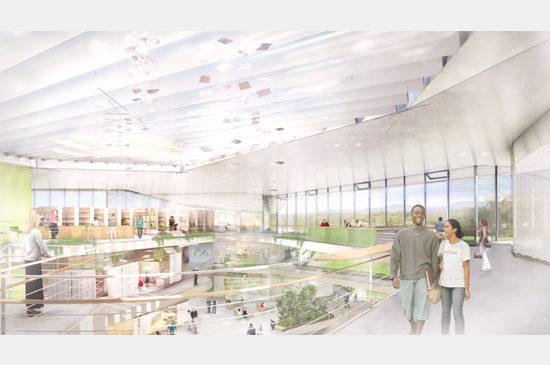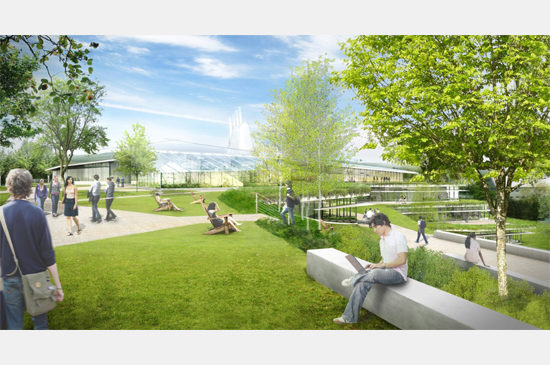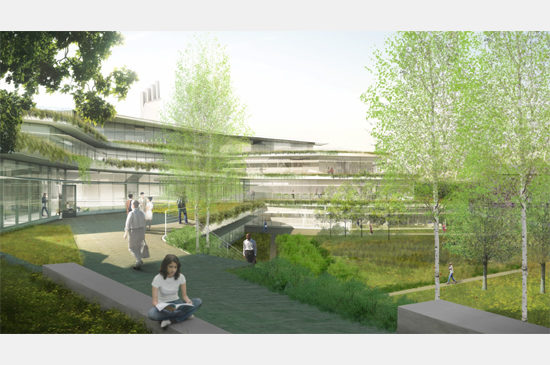
We consistently work towards incorporating energy-saving tactics into the buildings we design. We profile projects detailing energy-saving statistics. We are committed to energy-efficient spaces and reducing the environmental impact of each building.
This month we’re looking at Amherst College’s New Science Center, a collaboration project with Behnisch Architekten. This building is a 255,000 GSF multidisciplinary science building housing the College’s biology, chemistry, physics, and psychology departments. Research and teaching labs, along with support facilities, classrooms and informal learning spaces are all organized around a large multistory atrium, physically and visually connecting the sciences. Though still in the design phase, the New Science Center aims to be a sustainable building, as defined by reduced consumption of energy and limiting environmental impact both during and after construction.

Less energy than a typical lab building.

This reduction is equal to energy usage of 620 Northeast homes annually.
(Based on Energy Information Agency Residential Energy Consumption Survey 2001)

Reduction in annual carbon emission from the non-process load building operation.

This reduction is equal to 675 passenger vehicles annually.
(Based on EPA Greenhouse Gas Equivalencies Calculator)

Reduction over code in water usage due to the low flow fixture in the building.

This reduction is equal to 6,635 bath tubs per year.

Of the building area is naturally ventilated.

The Amherst climate will allow for these spaces to be naturally ventilated for 40% of the year.
Renderings copyright Behnisch Architekten.

