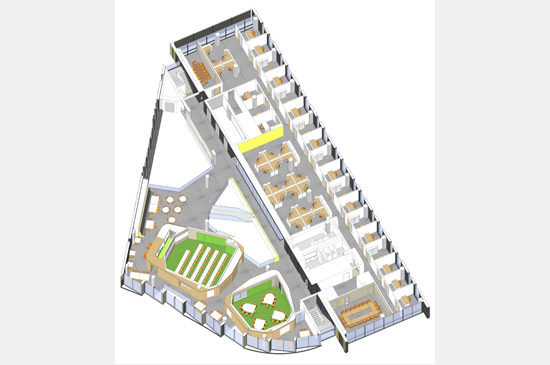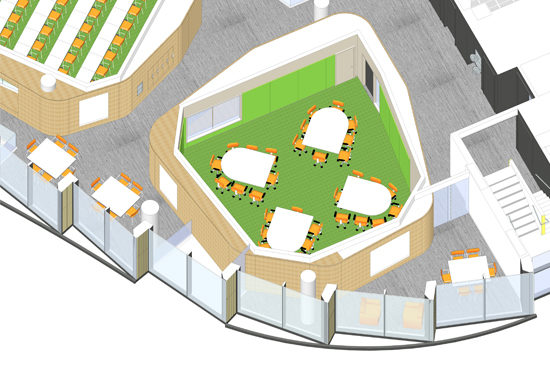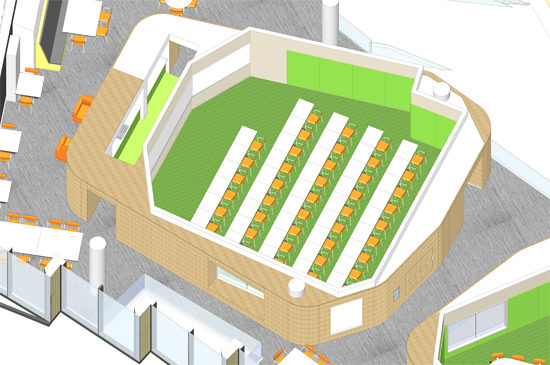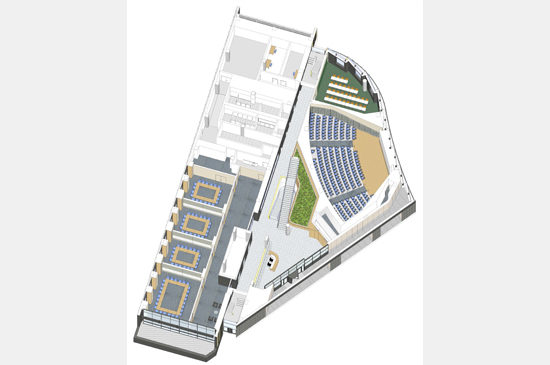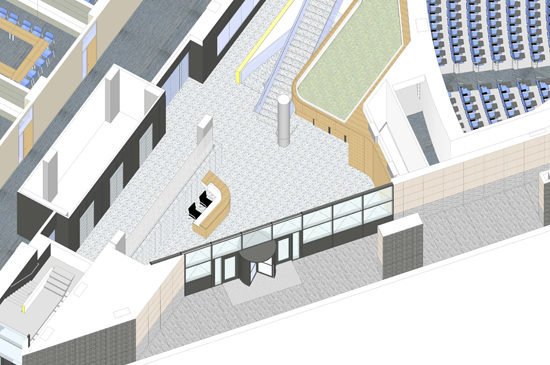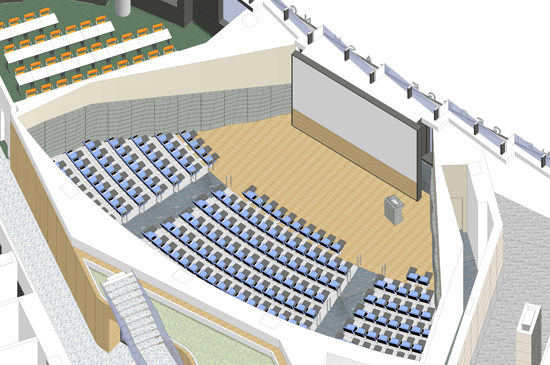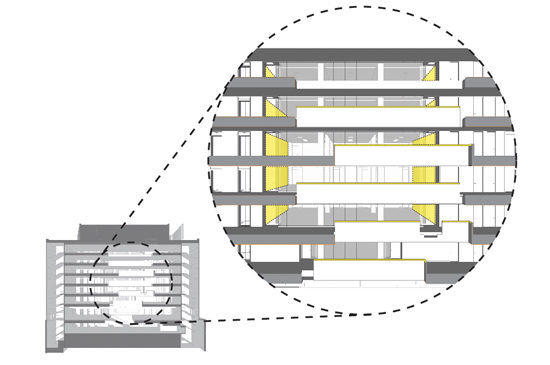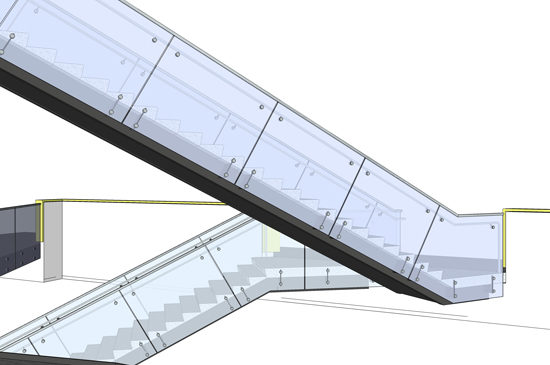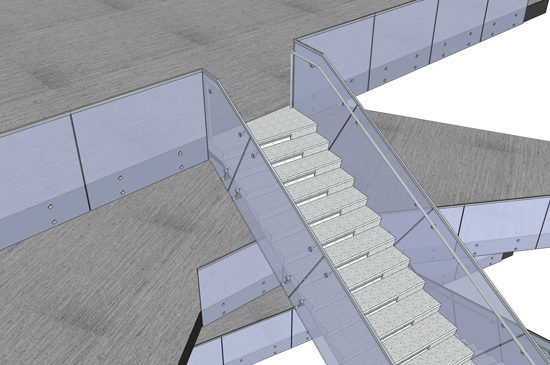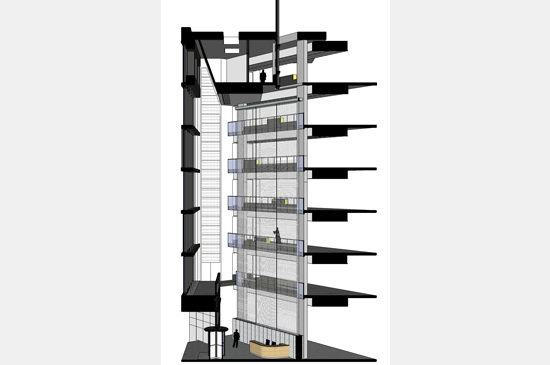Drawing in the third dimension: what does it mean? What does it look like? Today we’ve rounded up some of our 3D renderings. Drawing in the third dimension is an important component of how we represent our work and our ideas to our clients and colleagues.
Today we’re looking Sketchup studies for a current project that we’ve used through several stages of the project. These models allowed the team to examine conceptual design and spatial relationships during Schematic Design and create detailed atrium stair studies during Construction Administration. We’ve shared a variety of studies today. Tell us what kinds of 3D studies or work you’re doing.
Contributor:
Cara Gastonguay

