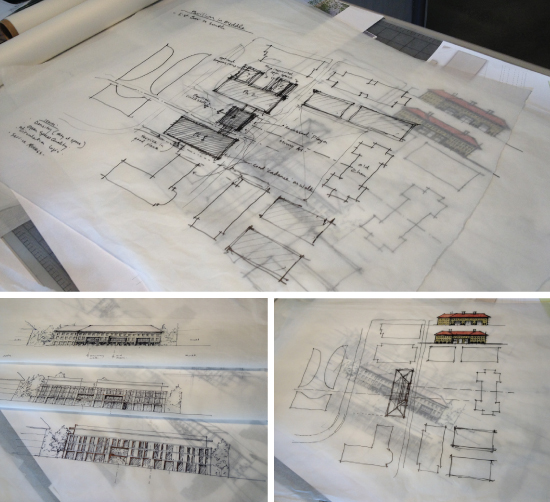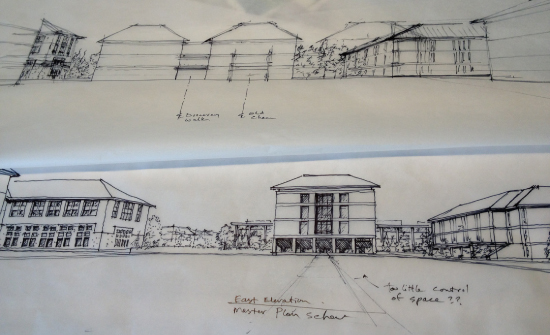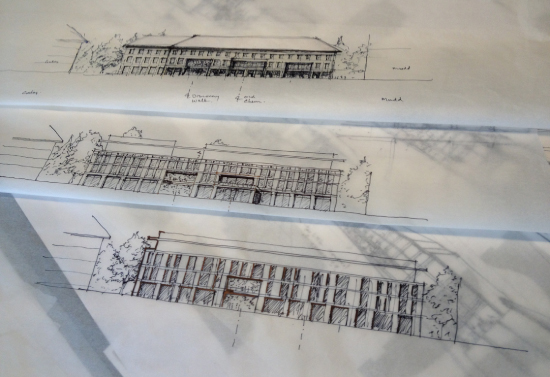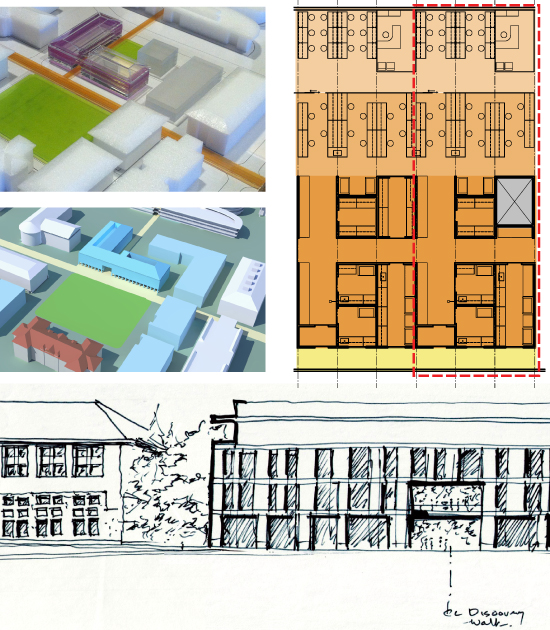Hand drawn sketches may often feel like a lost art with the ubiquity of the computer, but I still sketch. Sketching enables me to get my head around a project, opening doors to discovering design solutions or allowing me to better understand the site. Sketching brings me down into the space where I can visualize the scale and character better than other tools.

Recently I sketched a potential site and building on a few different levels to unlock a deeper level of understanding. I began by setting up the site on a planning level, which allowed me to consider the site, location, placement of the building and how a solution could shape a campus space. I was sketching with an eye to future potential while trying to understand the present conditions.

After I delved into this level of the problem, I began to examine the massing and footprint of the building, which allows for consideration of building configuration and scale. By exploring a series of sketches this way, I paved the way for further work with computer renderings or the built model. In this example I then moved to sketching different solutions using different styles to show the character of the building.

I examined a historic look and drew a number of iterations, moving toward a more modern feel. Sketching is a key part of the process and brings an immediate, tactile feel to varying solutions.



