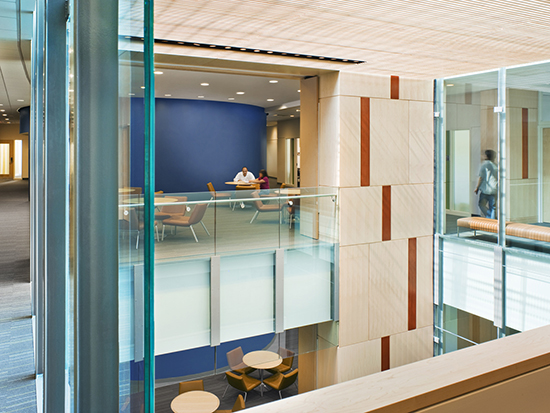
At PAYETTE we talk a lot about collaboration and spontaneous interactions. Through the building typologies we often work with, we seek to design spaces to bring people of different disciplines together through natural, spontaneous interactions. For example, in an academic science building, we may try to encourage (through design) students outside the sciences to utilize the building’s public and circulation spaces by interconnecting the public space to larger campus circulation networks. Or, in a healthcare facility, perhaps we aim to facilitate researchers and clinical staff to share space and knowledge creating truly trans-disciplinary working environments and buildings.
I spend a lot of time working on these more collective spaces in our buildings, such as atriums. These spaces tend to be very open ended and undefined by their nature, creating a lot of freedom in their design, yet challenging in defining meaningful social spaces for people. Atriums often function as the heart of a building where many of our most intangible yet essential concepts about interaction and social structures come to the forefront. Design can bring people into a space, give them reasons to linger, converse, share an idea or enjoy a different area of the building. We try to provide reasons to utilize a space, like lounge seating or environmental inspiration such as art installations, natural light and access to green spaces when possible. Varied yet cohesive space is important to create active and engaging atrium spaces. People often want to be a part of the larger atrium communal space but are more comfortable occupying the periphery than the central space. Layering of scale and experience in the design creates richness to promote greater participation and opportunities for chance encounters to become meaningful collaboration.
The atrium often also serves a highly functional role in a building – for circulation. This serves a dual function of keeping the atrium active and giving people a reminder of the larger communal connections in the building. It allows us to bring light deep into the building and give people orientation in very large buildings. We try to force circulation and activation of atriums by separating some of the programmatic social elements away from the functional spaces within buildings; requiring researchers to occasionally leave the lab or students to cross paths with professors in different disciplines when getting a cup of coffee. We try to keep atriums active around the edges, (directly connected or not) viewing active work space on the edge of the atrium creates more dynamic and engaging experience and celebrates the internal workings of the building for people directly connected to the building or just passing through. In some cases it provides vertical circulation throughout the building, in others it works more like a glorified hallway at the edge of the building, drawing people from the inside to the edge, bringing light and views.
At its heart, this is all about creating social spaces people want occupy that remind them and open them up to larger communal interactions. We cannot force spontaneous interaction and collaboration but through the skillful layering of program, space and scale we can encourage and expose people to it.








