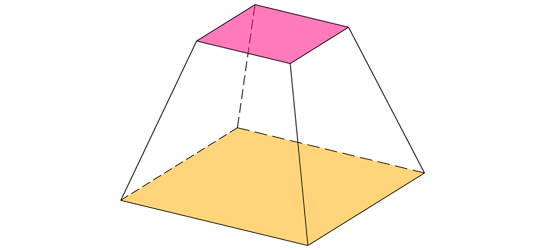The new Meditech office and conference center is planned for an existing building in Foxborough, MA. The project was an excellent opportunity to consider innovative options for the reuse of a fairly typical office building that had not been occupied in years. Because the design of the original building was intended for office use, the renovation scope of work for many clients is often minor in nature. However, Meditech wanted a strong vision for the project and implementation of their culture into the proposed layouts. Each of Meditech’s buildings has a strong identity tied with the architectural concept of the building.
In addition to the office program component, the project also needed to accommodate a new Meditech conference center. The conference center program included a 550 person seat auditorium, a 550 person seat banquet hall, training rooms, breakout spaces and a dedicated lobby space.
The most challenging piece of the puzzle was the accommodation of the large auditorium. The existing floor to floor height and column grid did not initially suggest that this piece of the program could be located within the building. After briefly looking at options outside of the building a new design was discovered that allowed for its inclusion within the building that required a targeted manipulation of the existing structure. This solution along with the design for the office areas necessitated the full gut renovation of the existing building.
The concept for the auditorium structure was originally developed by the founder of the company, Neil Pappalardo, an engineering graduate from MIT. The structure was designed similar to the geometric principal of a frustum.

Source: Wikimedia Commons, Public Domain
The frustum concept created an auditorium in the round with no obstructed view seats. The round layout also works ideally for the plenary sessions that Meditech plans to hold introducing new products and other corporate gatherings. In contrast to more traditional projector and screen or large format video solutions, each individual in the auditorium will be given a tablet for viewing the presentation.

Although the design proposal did not disrupt much of the existing structure, where modifications were required the alterations were significant. A new sloping structural column system was to be inserted into the middle of the first two floors of the existing east wing. This required that four existing columns and a significant amount of floor slab had to be removed.
The first step to achieving this was the creation of a new foundation ring beam at the ground floor to accept the new columns. Following the foundation’s completion the existing structure was temporarily supported by shoring. This allowed the existing columns to be removed at the underside of the existing level 3 structural steel. Finally, the new columns and beams have been installed. The next steps will be to remove the shoring and the existing floor slab around the new columns to create the double height opening.


Related:
MEDITECH, Computer Science Building


