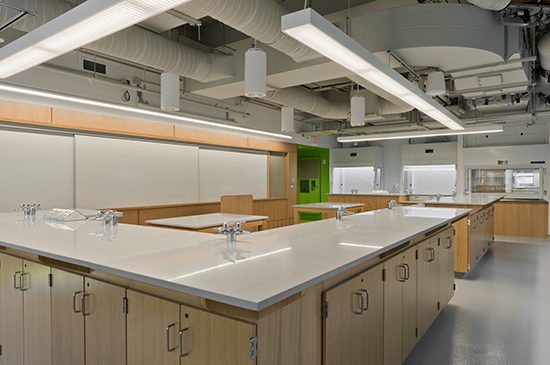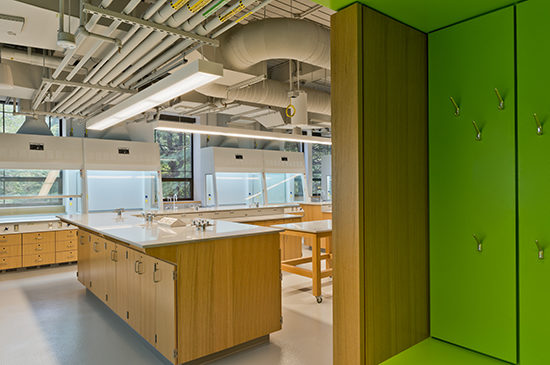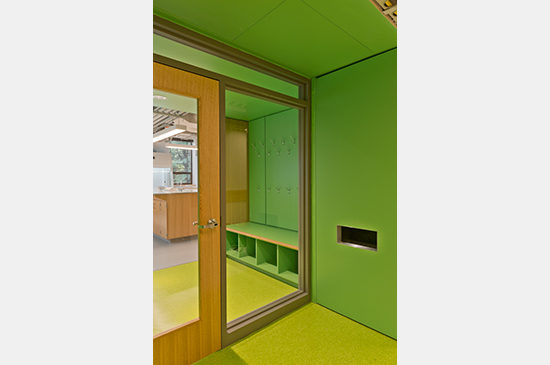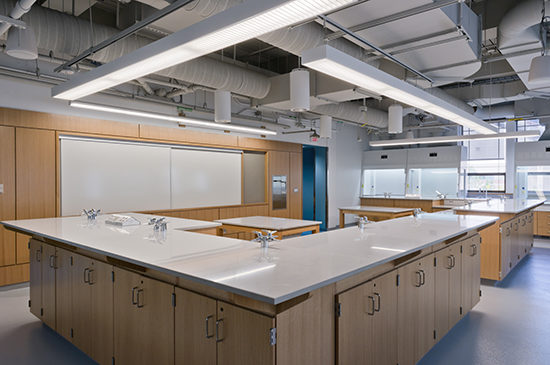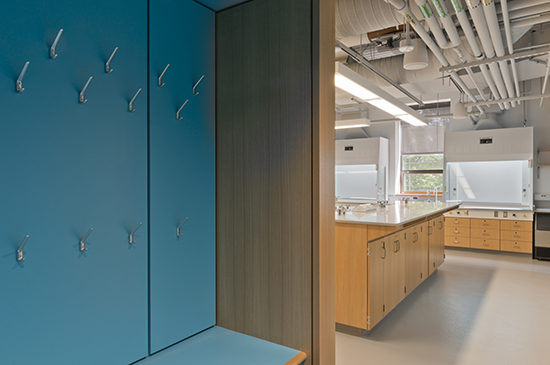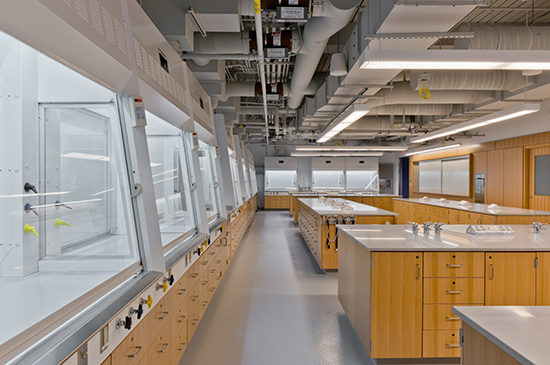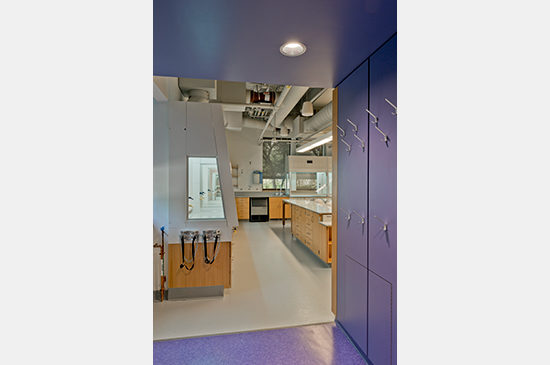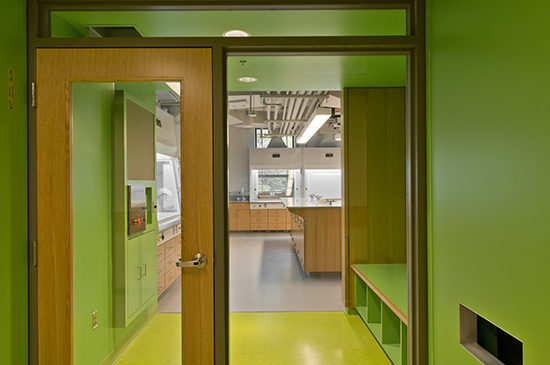
PAYETTE’s chemistry teaching laboratory renovation project for Boston College in the Merkert Chemistry Center is now open. The existing teaching laboratories, while innovative when constructed in 1991, were in significant disrepair and no longer aligned with the pedagogy of the chemistry department which supports a strong relationship between instructors, teaching assistants and students. The 6,500 square-foot renovation project includes two general chemistry teaching labs as well as a shared lab for general and analytical chemistry. The project had two primary goals. First, increase the lab capacity from 18 to 22 or 24 students per lab in order to serve both current and near-term projected chemistry enrollment. Second, replace the bench top canopy hoods with perimeter fume hoods at a ratio of two students per fume hood in order to fundamentally improve sight lines and transparency within the labs while simultaneously embracing laboratory as classroom with focus directed towards a primary teaching wall.
After several iterations, the design team, working in close collaboration with the chemistry faculty, discovered that the most appropriate layout for the renovated general chemistry teaching labs is the traditional organic chemistry module with perimeter fume hoods and students seated in a bullpen configuration around an open, shared equipment area. The shared lab is optimized for analytical chemistry while not impeding its use as a third general chemistry lab. Linear island benches within the large lab are arranged in two clusters of 12 students with an expanded shared equipment zone in the center. In both labs, demonstration style fume hoods were selected with glass backs and sides due to the intensity of fume hoods within each lab and the necessity, in their perimeter configuration, of being, at times, located in front of the building’s existing windows. The transparent fume hoods help maximize the openness of the labs while optimizing perimeter space and maintaining a strong connection to the exterior, enabling as much natural light into the space as possible.
With an eye towards controlling cost and ensuring the project could be constructed during a 15-week summer slammer, the design approach focused on creating neutral teaching lab boxes with perimeter glass-back fume hoods and a restrained material palette. Wood casework provides the warmth with focus towards the teaching walls. Intense color portals, the only spaces in the project where accent colors are used, provide the laboratories their address, serving as threshold between the active student corridor and the teaching labs. The color portals were a labor of love to ensure their legibility despite their multi-function as laboratory entrance, trash/recycling centers, safety stations and student touch-down areas.
Photography copyright Keitaro Yoshioka



