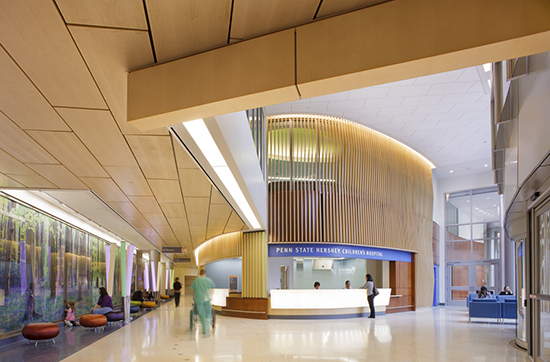
We consistently work towards incorporating energy-saving tactics into the buildings we design. We profile projects detailing energy-saving statistics. We are committed to energy-efficient spaces and reducing the environmental impact of each building.
Today we’re looking at Penn State Health Milton S. Hershey Medical Center Children’s Hospital, which reached completion late last year. The Children’s Hospital completes the new Clinical Quadrangle Master Plan, which includes a Cancer Institute, Hospital Lobby and Parking Garage. The fundamental direction of the Master Plan was derived from the institutional goal to re-energize the institution’s brand while respecting its heritage. The Children’s Hospital uses a rich palette of shapes, colors and materials to communicate the building’s unique identity as a place for children and families. Views to courtyards and gardens serve to make exterior spaces year-round extensions of the interior environment.
The Children’s Hospital is pursuing LEED Silver Certification. Spaces between buildings are used to provide light, sun, air and views. Transparency and the management of natural light becomes a signature quality, one that redefines the healing and wellbeing aspirations of the institution. Green roofs are accessible courtyard gardens for patients and staff and also provide restorative views and abundant daylight.

Reduction in energy usage compare with a typical hospital.

This is equal to the annual energy usage of 432 northeastern homes.

Reduction in water usage over code requirements.
This reduction is equal to the water usage of 14,435 bathtubs annually.

Reduction in potable water used for irrigation.
This is equal to water usage of 43 bathtubs annually.

Of the construction waste was diverted from the landfill.

Of the building materials is recycled content.
Related:
Penn State Hershey Children’s Hospital Receives Award of Excellence
The Theme-Driven Design of a Children’s Hospital
The Sculpture in the Garden
A Detailed Look

