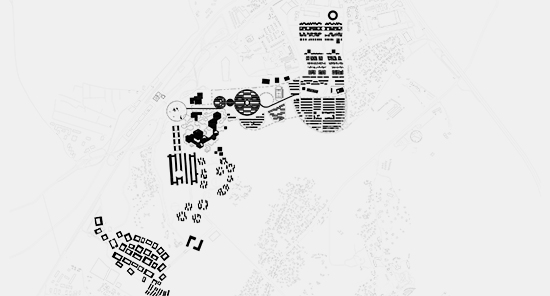
Site plan by HERZOG & DE MEURON
One project team at the office recently completed the core and shell part of a 1.5 million SF University located just outside of Moscow, Russia. It had been a very unique experience dealing with a project on such a massive scale, which presented challenges that are not as common in more moderate size construction.
Part of my responsibility has been preparing the documentation for the basement, which at fist might sound like a banal task, yet in an environment of this scale and complexity is a very significant undertaking.
The program for this “ordinary” basement includes a vivarium, low vibration laboratories with wind tunnels and wave tanks, along with many other shared facilities of a graduate science research university paired with a critical loading dock for the whole complex. One especially interesting factor in dealing with this scale at a core and shell level has been the need to introduce electro carts as means of transportation and material distribution. This logistical component is a large factor in determining hallway widths and construction methods.
Given size requirements of the accommodations it has been crucial to focus in on the details and not forget the human scale that is the bases of creating a successful space. One of the places where we have broken down the massiveness of the hallway/streets is in their primary intersection points. This allows for a moment of pause in the large and fast moving environment by introducing resting element, varying finishes, and changes in the upper datum. We have also used this strategy to create a better sense of orientation connecting some of the “main streets” in a continuous language.

I have often associated our Revit model in my mind with the experience of using Google earth. As you zoom out to see the bigger picture, the zooming in/out process seems to be so extensive that it is similar to the scale of an entire city.


