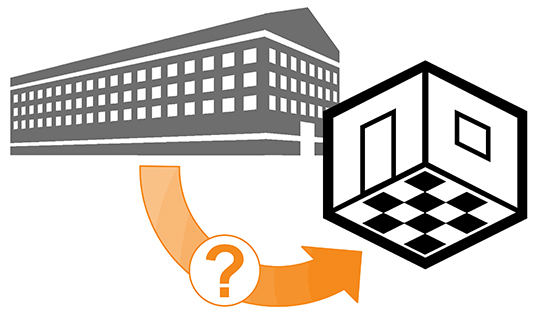
In November, I co-presented a session at the 2013 ArchitectureBoston Expo (ABX) focused on successfully implementing Revit for small projects. The topic was born as a result of numerous conversations with architects and designers regarding their constant frustration with the misuse of 3D modeling programs for small projects and renovations.
The session centered on three themes:
(1) faster drawing time
(2) auto-piloted work
(3) tighter coordination
The overall emphasis of the presentation was to enforce the idea that Revit can be used in many different ways and it is beneficial to utilize “tiny BIM” – picking and choosing elements from the software and leveraging them in accordance to the intended end result. For example, there may be no need to model every wall for an existing condition or every outlet for coordination, but a project team can achieve faster drawing time from the automatic detail and tag synchronization or elevation creation built into the program.
Additionally, for very complex small projects, Revit can be coupled with other tools, such as laser scanning and clash detection programs to extensively coordinate confined, intricate spaces. We illustrated this technique through a number of small healthcare renovation projects, in which the existing architecture and MEP systems were laser scanned, then modeled and coordinated in Revit. A significant amount of these projects achieved substantial cost savings and were ahead of schedule.
In the discussion that followed, we were encouraged to see that the session included both seasoned and new Revit users. As a result, the conversation was quite varied ranging from specific questions about how to interact with the basic interface of the software to questions about the implementation of complex methods into specific projects.


