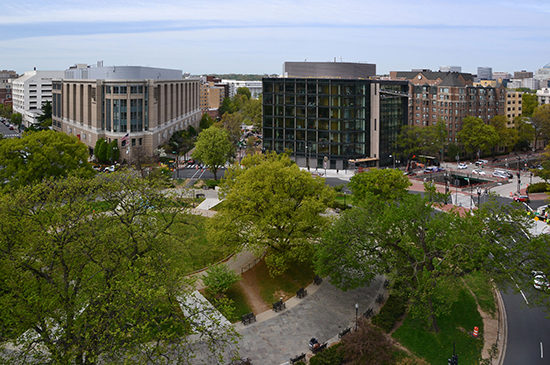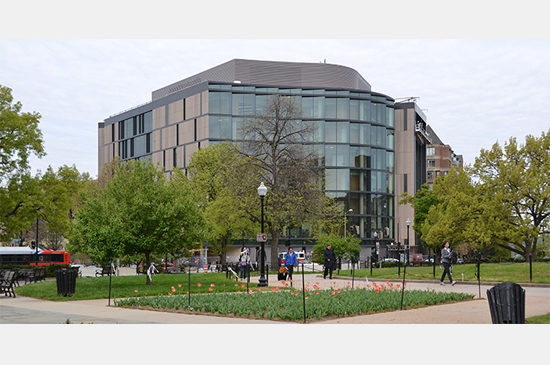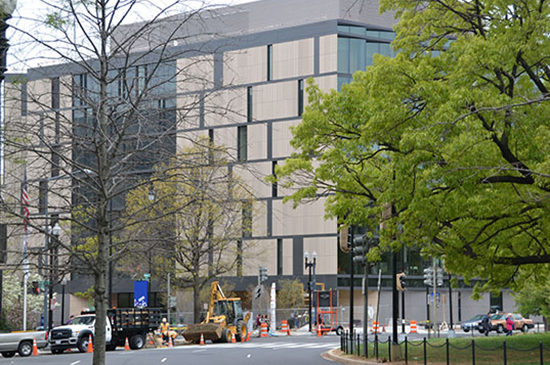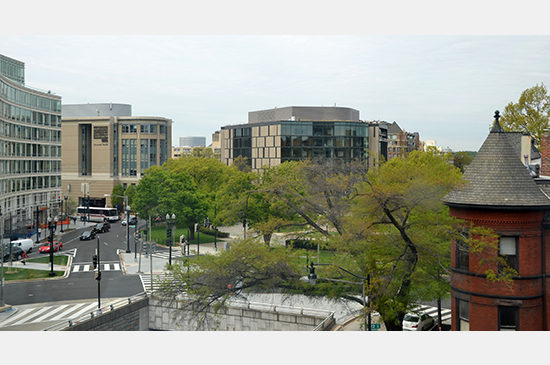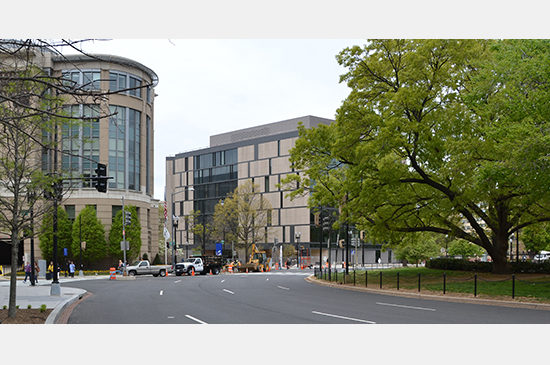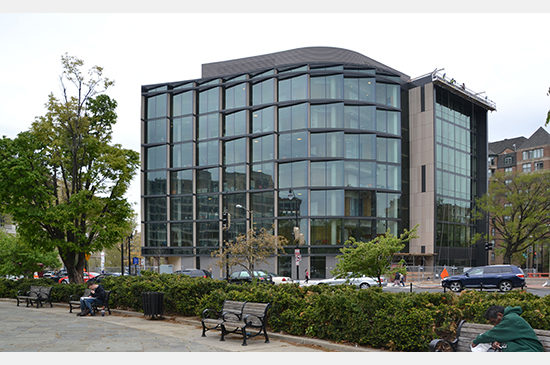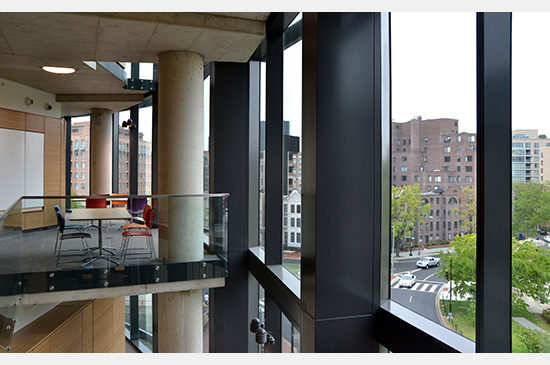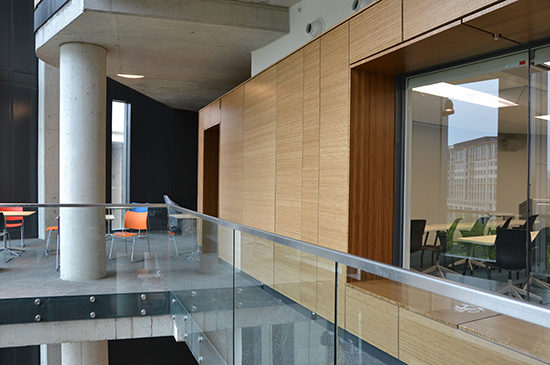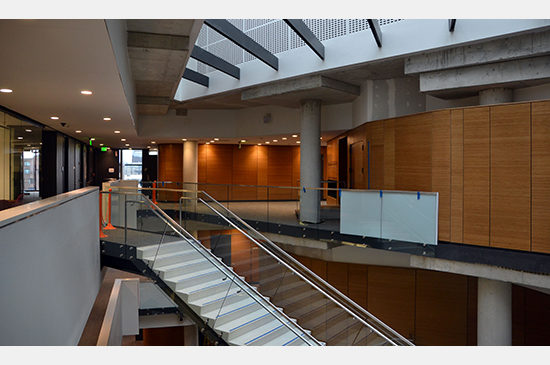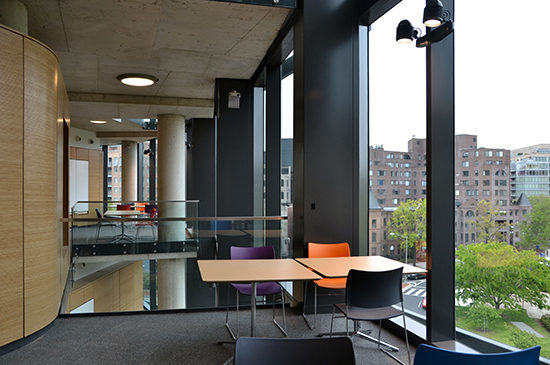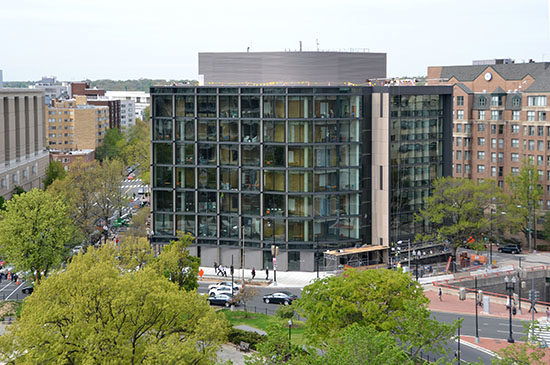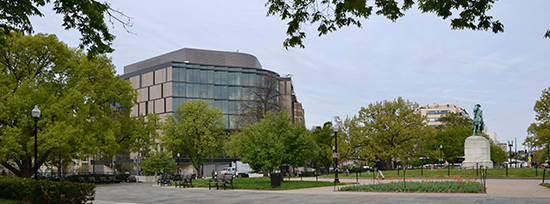
Today George Washington University celebrates the opening of the Milken Institute School of Public Health. This new building, located on Washington Circle just a few blocks from the White House, brings a new home some of the nation’s best known leaders from across the public and private health policy sectors. It will provide a critical forum for experts to address today’s most pressing global health challenges.
In almost every conceivable way, the new structure epitomizes what it means for a public health school with an extensive outreach network to have a true home. The seven-story building (two additional stories are located below grade) is organized into two distinct halves—one for offices and administrative functions, and another for classrooms and student study areas. At the rear of the site along 24th Street, an efficient, 50-foot wide rectilinear bar houses administrative and computational uses. Clad in an architectural terracotta rainscreen wall and featuring tall punched windows, it complements the scale and residential character of the historic Foggy Bottom neighborhood. This portion of the building also features a suite of laboratories for the School’s Exercise Science Department, as well as a convening center at the ground level, intended to enable the School to engage the greater public on broad issues of public health.
The building’s classrooms and lecture halls, which consist of traditional flat-floor, stepped, TEAL and flip-style environments, face Washington Circle in a dramatic, glass-enclosed atrium wing. In a radical departure from conventional practice, teaching spaces are set back slightly from the building’s perimeter to allow a layer of student activity and study spaces to overlook the Circle, one of Washington’s most prominent public spaces. Smaller floor openings separate the study areas from one floor to another and overlook those of the floor below, affording unexpected diagonal views through six stories of unobstructed space.
A central 8-story atrium integrates the administrative and teaching halves of the building. This enables office workspaces that are deep within the building’s core to receive natural daylight, which falls from a skylight opening in the penthouse level to the basement floor eight stories below. The extensive use of glass walls and open galleries around the atrium openings affords an array of views across, down and up through the different floor levels, which are connected by an open stairway that zigzags its way through the building.
If the central atrium generates the impression of a strong core about which the activities of the School revolve, the periphery provides an almost limitless array of prospects from which to look outward. While the various study areas provide needed space for both group work and private individual study, their unparalleled view of Washington Circle through floor-to-ceiling glass continually reminds one of the School’s presence as an institution of public health within the civic realm of a capital city.
This building was designed in association with Ayers Saint Gross.

