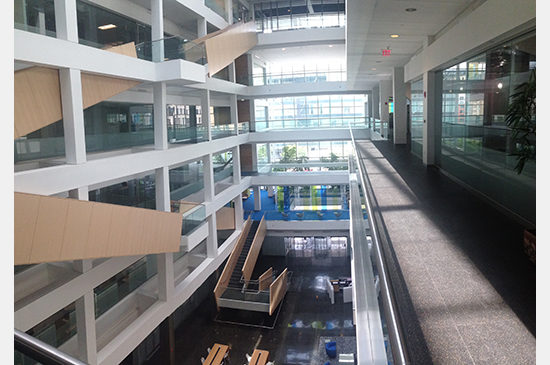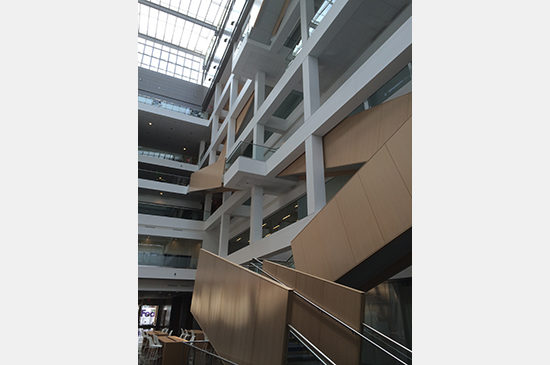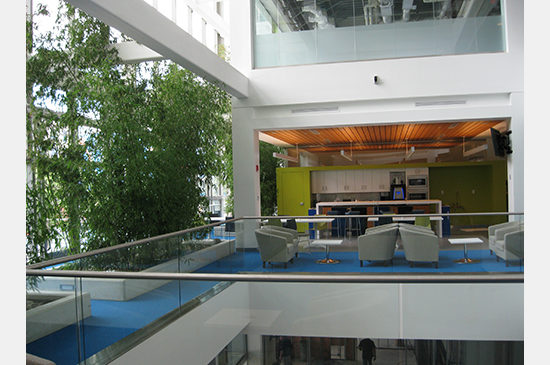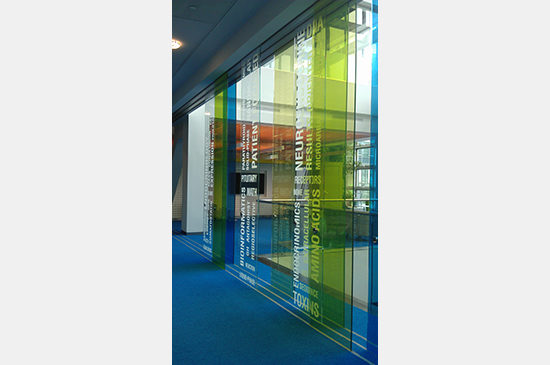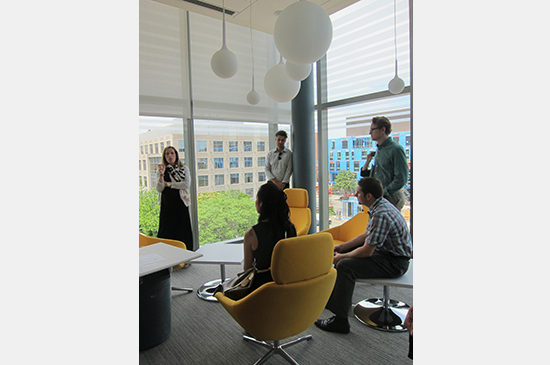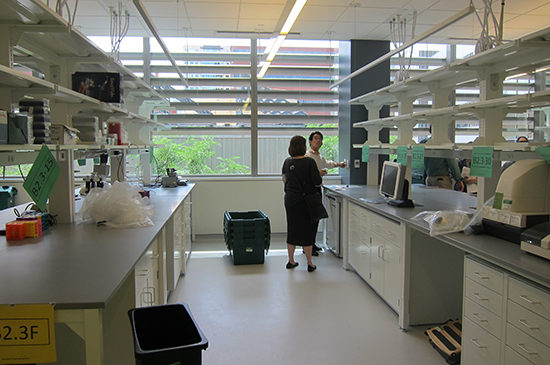This month the Young Designer’s Core toured the lab fit-out PAYETTE recently designed for Ipsen. Two project team members led the tour.

Photo by Santiago Garay
The existing core and shell, including a large central atrium, was not designed by PAYETTE. The group started the tour on the ground floor in the common atrium space. The five-story atrium, located in the center of the building and extends the east-west length of the building at the ground floor, is characterized by a large skylight contrasted by dark terrazzo flooring. A monumental stair weaves throughout a gyp-enclosed steel structure to the south side of the atrium and is differentiated from the white painted gyp and dark terrazzo finishes of the atrium by a wood veneer and glass guardrail. The stair touches down at the ground floor on a terrazzo plinth, which reinforces the intended monumentality.
From the atrium, the group took the elevators to tour the fit-out areas, which include a communal space, labs, core labs and open offices on the upper floors. We stopped first at the communal kitchen and lounge space located on the second floor at the west side of the building above the W. Kendall St. entrance. This double-height space is open to the atrium and features a bamboo garden which invokes a connection to nature within an otherwise manufactured space. Separating the atrium from the open lounge space are moveable glass panels, which include vinyl decals with words and phrases chosen by the users relating to the sciences. The panels provide a soft separation between the lounge seating/kitchenette and the adjacent corridor and atrium via their inherent transparency and portability/movability. The kitchenettes and associated casework are crisp, clean and sophisticated; a perfect combination for a space harboring science and discovery. The ceiling above the kitchenette appears to be wood plank, but is in fact metal panel.
From the kitchenette/lounge, we toured the open office spaces. The breakout spaces located at the corners of the building within the open office were the immediate focus. The existing vision glass (with some frit towards the top at the ceiling) from floor to ceiling at the exterior curtain wall wraps the corner and provided an abundance of light and views. A ceiling soffit offset from the room perimeter coupled with globe-like pendant lights helped highlight the breakout space and draws one in from across the room. The work stations themselves include a removable 8” panel to allow the users to adjust partition heights as desired. Each individual work surface within the work station is adjustable via an electric switch located at each work station. This allows each user to adjust the height of their work surface at any moment and offers the ability to work at different heights throughout the work day.
Lastly, we toured the labs, core labs and various support spaces. The New England Lab benches, overhead service panels, lighting and acoustic ceiling grid have a consistent and clean cadence. Overhead fluorescent fixtures are complemented by linear pendant LED task lights above the bench edge. Adjustable shelving and power/data raceway layouts on the bench and at the perimeter of the lab accommodate a variety of research activities.


