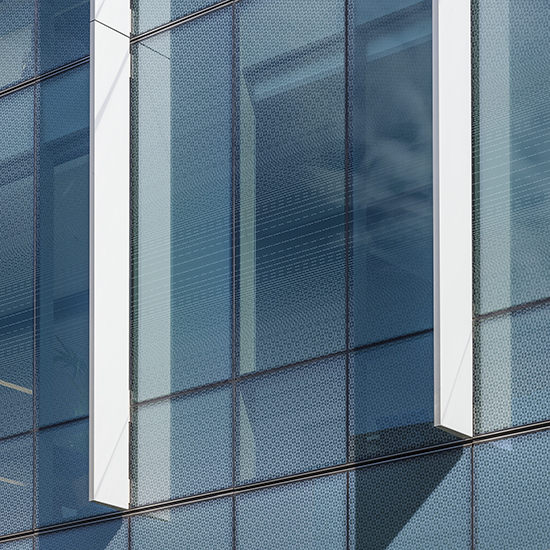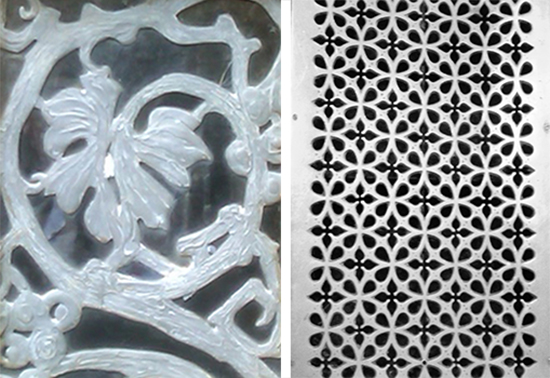
The newly open Environment Hall at Duke University is an articulated transparent envelope, supported from a simple concrete frame; a building uniquely aware of its solar orientation and its position on a hinge point in the campus. The building’s exterior envelope shifts in relation to the structural concrete frame to address different site and environmental conditions. Along the north, the envelope disengages from the structure creating a taut glass plane facing the modern medical campus. Along the south, the envelope retreats into the structure, exposing each of the building’s floor levels, which overhang the facade and serve as primary shading elements. The long narrow bar building is nestled in among existing campus buildings giving virtually all program spaces access to natural light and views. A subtle bend in the building’s geometry mitigates multiple campus grids, signifies entry and is used to create landscape spaces that are at once cradled and expansive.
The northwest façade is a taut curtainwall system articulated by a simple rhythm of vertical fin sunshades. The modular façade assembly reflects the cellular nature of the faculty offices it envelops and is lifted by a continuous ribbon of locally sourced brick which defines the classrooms and shelters them from the service nature of adjacent buildings. The sunshades work in conjunction with a high-performance, custom ceramic fritted glazing to significantly reduce heat gain in the offices. Inspired by natural patterns in the University chapel’s leaded glass windows and bronze screens, the parametrically modeled glazing pattern varies continuously within the height of each floor level to provide fully transparent glazing at standing and seated height while providing more opaque glazing from the spandrel panel to a height above the floor calibrated to conceal the necessary clutter of the academic’s environs.

Structural silicone glazed curtainwall and intermittent, thermally-broken sunshade clips minimize thermal bridging across the facade and improve energy performance.

Natural patterns inspire a glazed facade

A simple interior palette of natural materials strengthens the connection to the exterior



