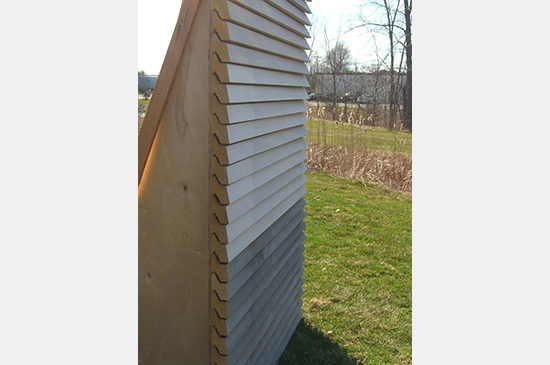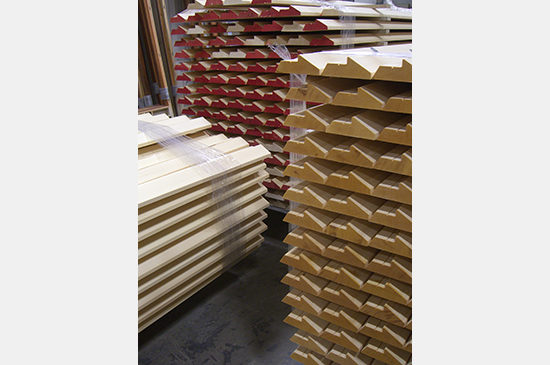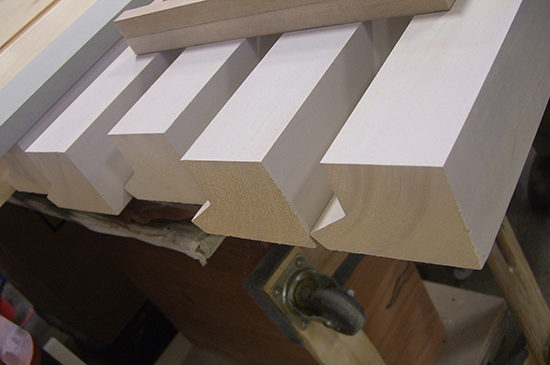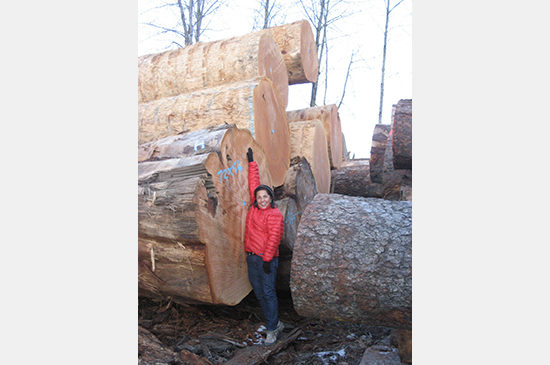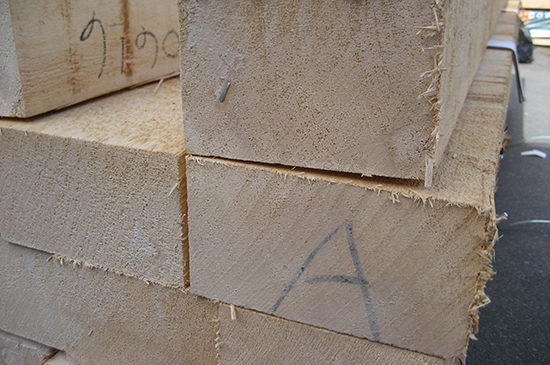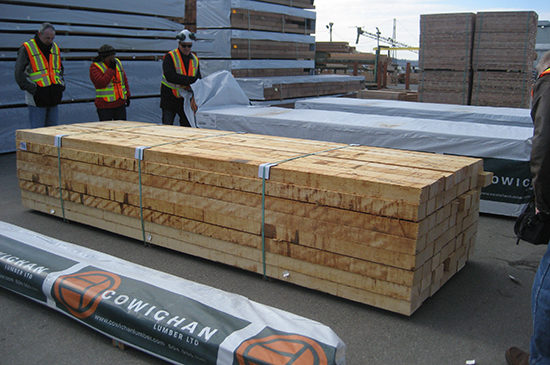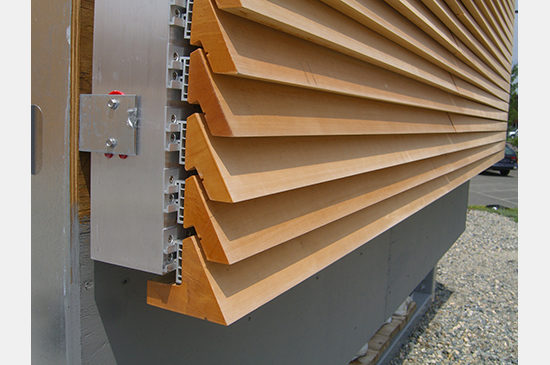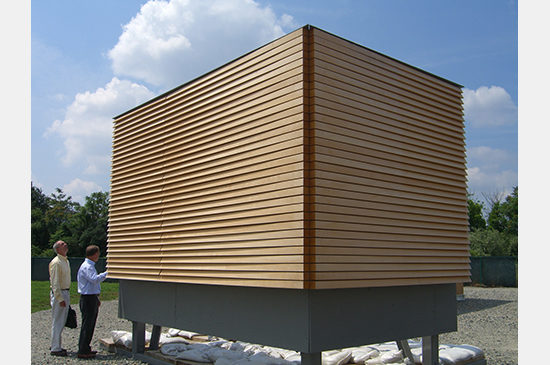The Harvard Art Museums expansion and renovation was designed by the Renzo Piano Building Workshop in collaboration with PAYETTE. The project allowed the museums to consolidate their collections under one roof.

The Harvard Art Museums expansion and renovation is like a Russian nesting doll of projects, including several detailed research and design efforts that will inform our future design work as a firm. One such project is the development of the wood cladding for the new addition, which is articulated as distinct from the renovated masonry building.
Very early in the design process, Renzo Piano settled on wood as the exterior material for the addition to the Harvard Art Museums. This design was guided by a very simple idea: he wanted to differentiate the exterior from both the existing brick building and the adjacent cast-in-place concrete Carpenter Center, and to speak to the vernacular of the neighboring residential fabric. However, he recognized that as an institutional building, the museum façade must be detailed in an entirely different way from the clapboard siding typical of the Cambridge context. The façade needed to convey a robustness and scale suitable to the building’s purpose. Choice of sectional profile and size was also influenced by the intent to allow the cladding to age gracefully, with minimal maintenance and maximum durability. Within this framework the design developed.

Wood Facade Mock-ups and Details, Renzo Piano Building Workshop + PAYETTE

Wood Facade Mock-ups and Details, Renzo Piano Building Workshop + PAYETTE
From the beginning, he envisioned the wood as slatted or lapped, echoing the rhythm and scale of clapboards and allowing for the permeability desirable in a rainscreen façade. As the volume of the addition became ever simpler through the course of design, the expression of the cladding became more nuanced, adding richness to the utterly simple rectangular form. The final design uses long wood pieces, which vary from 2” x 6” to 3” x 3” in section, gradually twisting from an angled to a square profile. The team built visual mockups to study wood profiles, spacing and color.
Parallel to this design exploration, we began a rigorous investigation into species selection. We engaged wood scientist Ron Anthony, and evaluated species based on durability, dimensional stability, color and availability. We ultimately selected Alaskan Yellow Cedar for its exemplary characteristics. We worked closely with Ron to develop specifications for grain direction, density of growth rings, and the number of knots, to maintain tight control of the raw materials.
We then embarked upon a rigorous mockup process to evaluate how the wood aged in the environment. We observed our mockup, built near the project site and oriented to match the final condition, for over a year. We commissioned accelerated weather tests, conducted at a dedicated facility in Arizona, to understand long-term performance under exposure to sunlight. We also used these tests to evaluate potential finishes.
Mark Richey Woodworking (MRW) won the contract to source and build the cladding. The project team worked closely with the distributor (Bear Creek Lumber), the wood wholesaler (Cowichan Lumber), the mill (Halo Saw Mill), and the kiln drier (Kelfor Industries) to meet the intent of the specifications. I participated in a visit to the mill and the kiln to observe the quality of the lumber, ensure it complied with the specifications and confirm the most suitable moisture content for the wood to be dried to. The experience led me to truly appreciate the work and expertise needed throughout the supply chain for a high-quality final product.
MRW developed a careful plan for acclimatizing, milling and inventorying completed pieces. They provided for time to allow the moisture content of the wood to reach the ambient local moisture content prior to installation, ensuring long-term dimensional stability of the wood. The project team discussed at length how to provide appropriate attic stock for the client, acknowledging that with a natural material the emergence of some defects after installation is unavoidable. Due to the complex profiles of the pieces and the resulting myriad of individual shapes, the team concluded that pre-milling attic stock was not practical. Instead, MRW labeled each piece with a unique number, allowing for easy identification in the event that a replacement is required. The cladding clips were designed to allow any piece to be replaced by taking out only a few adjacent pieces.
The design team conducted multiple shop visits to observe the finishing and cull selected pieces that did not meet the specifications, prior to installation. Once all this was complete, the installation proceeded in a very typical fashion.
The final result is a façade that is a beautiful combination of precision and subtlety. This project demonstrates that wood can be a viable exterior material and that a rigorous R & D process can be used to validate an adventurous idea.

