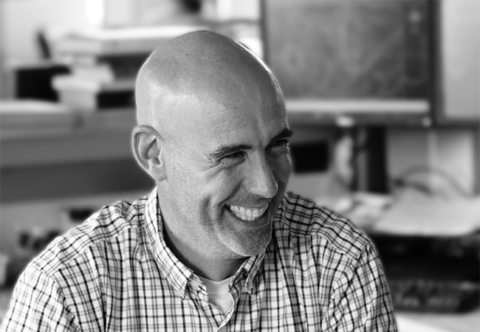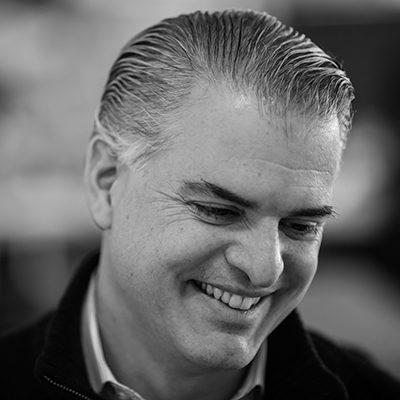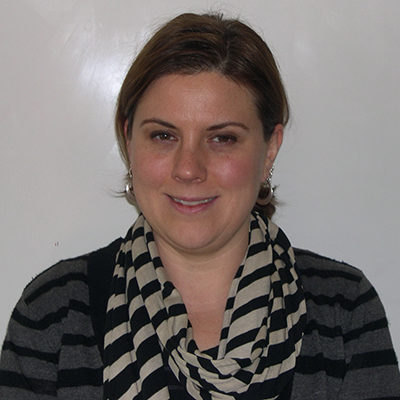
Last week we showcased key ideas from 4 of our 5 teams from our September Hackathon. Today we’re showcasing the idea from the winning team. This team was selected based on the clarity of their idea, but also on their innovative presentation style. They made use of the tools at hand* – trace, easels and time – to present their idea in a fun and engaging way.
Upending the Funding Model
Jeff Abramson, Stephenie Harper, Santiago Garay, Robert Pasersky
Much of the discourse in current laboratory design focuses on guiding a given institution to where their new or renovated teaching and research laboratories should land on the spectrum of design ranging from highly customized to highly genericized laboratories. The “pitch” is often shrouded in buzz words such as collaborative, multi-disciplinary, flexible, adaptable, integrated and hive-like. At the core of this discourse is the acceptance that the institution’s primary focus is on recruiting and retaining the best principal investigators and teaching faculty, and therefore design is a function of solving their particular space needs. Our group set out to disrupt this conversation by suggesting instead an institution’s focus should be on recruiting and retaining the best technicians and designing highly-specialized facilities (or shops) centered around them.

The idea of focusing first on technicians, then on the PI’s and their researchers was based on the notion that historically, a community may have a cobbler, jeweler, pharmacist, etc. Each of these specialists knew the most about their trade and possessed the specialized tools within their shop to successfully take on whatever job may come their way. They were an asset for the community as a whole. They could offer a more specific and refined level of service than the department store which offered a broader range of services at a more general level. In this approach, the technicians become a valued shared resource for the lab community who then benefit from the technician’s knowledge and experience.

Our group suggests that all Principal Investigators be fully funded either through research grants or a funding mechanism within the institution. To arrive at their space requirements, each P.I. allocates a portion of his or her research dollars across the collection of shops within the facility, effectively renting only the amount of space within each shop that they require. Where one P.I. may require significant space for wet lab and core facilities, another may require very little wet lab compared to their computation and visualization needs. One P.I’s research may be expanding greatly while another’s is steady-state or scaling back. As a shared resource, the space allocated to a particular shop can increase or decrease over time based on projected demand, and do so more readily. Private space is what shifts to fill the voids.

One consideration our team faced was how to allot private space to each research team, knowing that some researchers demand larger offices while others favor more collaborative space. We conceived of this private space as a generic “bubble” that faculty could grow, shrink, and fit out as their desires and budgets allowed. The bubble generally serves as a low-energy use area to keep the researchers, with their food and other dirt, separate from the clean, high-energy use core and wet labs. The growth of these bubbles into any given lab zone would reduce the energy demands on the zone.

*Graphics shown here were refined after the event to clarify their idea.
Related:
PAYETTE Hackathon
PAYETTE Hackathon: Hear from the Judges
PAYETTE Hackathon: Hear from the Teams





