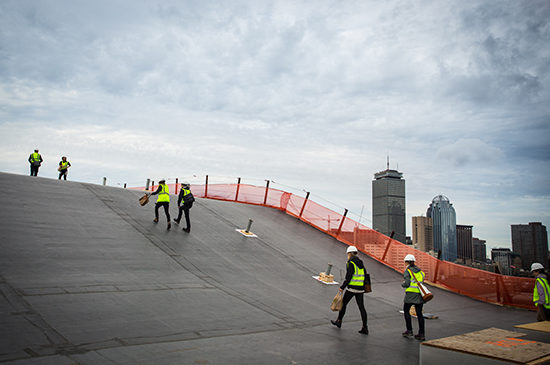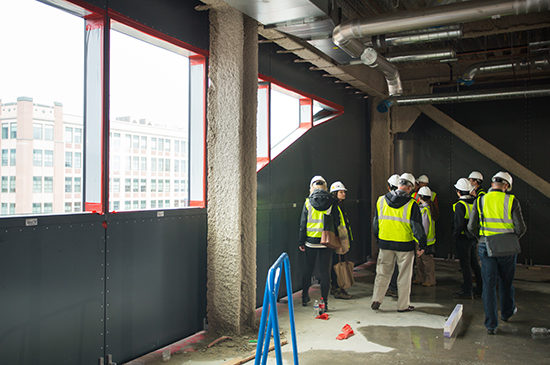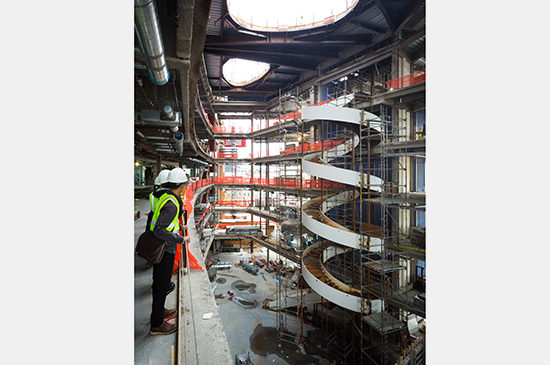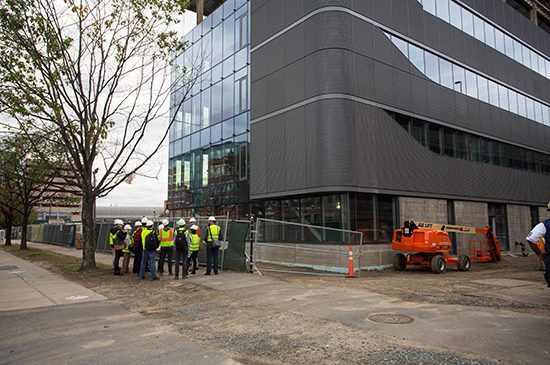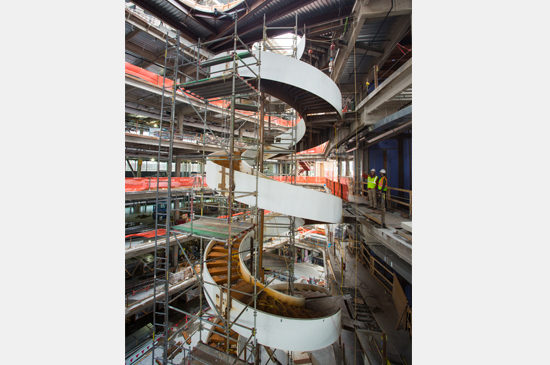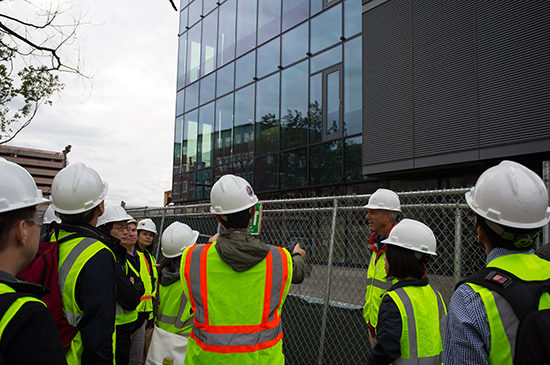
PAYETTE’s Young Designer Core (YDC) recently organized a trip to Northeastern University’s new Interdisciplinary Science and Engineering Complex (ISEC) for a first-hand look at its construction progress. The building is the first phase of Northeastern’s master plan to enhance its status as a research-driven institution, and expand the campus east of the existing Amtrak and MBTA rail lines. Due for completion in 2016, the new complex will help foster groundbreaking research and learning opportunities for the community.
Wes Schwartz and Bob Schaeffner had a chance to lead the group and began with a walk around to the east façade, which is now well underway. The unitized curtain panels are progressing quickly along the exterior and have reached the fourth floor. To avoid cranes directly outside of the building, the panels are being installed from the interior, which will prove critical when construction nears the rail lines. The speedy panel installation reminds us of the value of our design-assist relationship with consultants like ARUP and Permasteelisa, with whom we have coordinated to plan the most efficient methods of construction for such a unique project.
The group then took a lift up to the roof where they enjoyed a beautiful view of Boston. As they made their way inside the building, they were able to see one of the ISEC’s most notable features — the atrium stair, which was installed after carefully lowering its segments through one of the atrium skylights with a crane. The stair has now reached the top floor and rough-ins for the lab spaces are underway. We’re all looking forward to the completion of the building envelope, and cannot wait to visit again.


