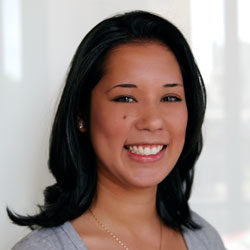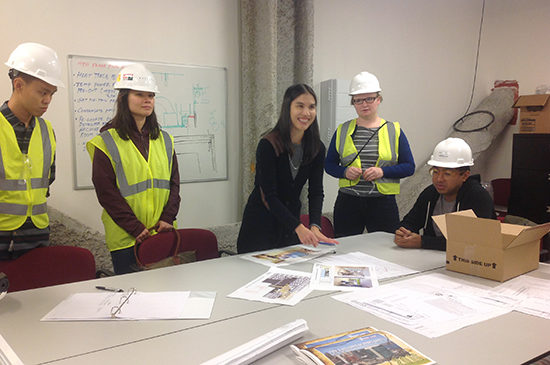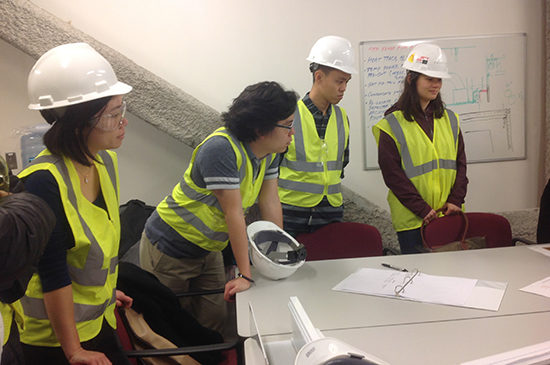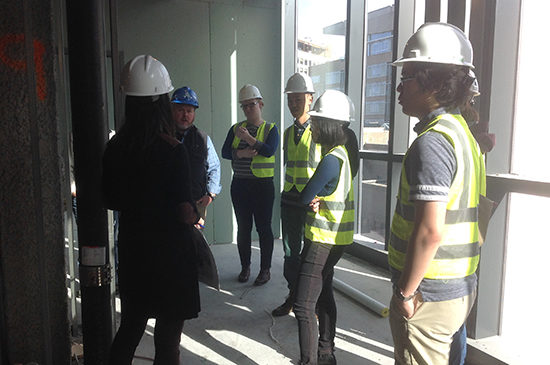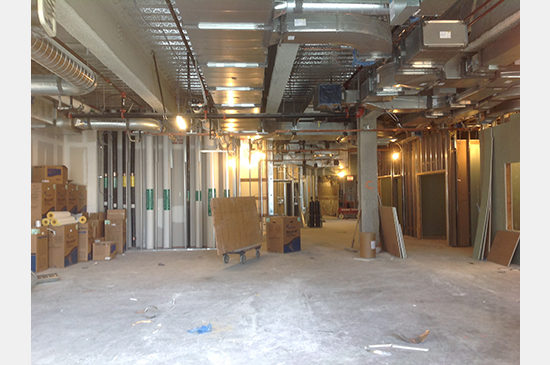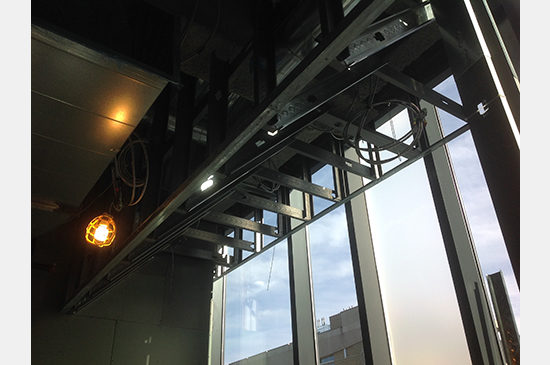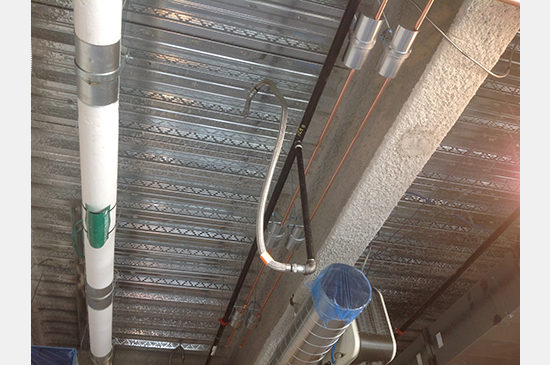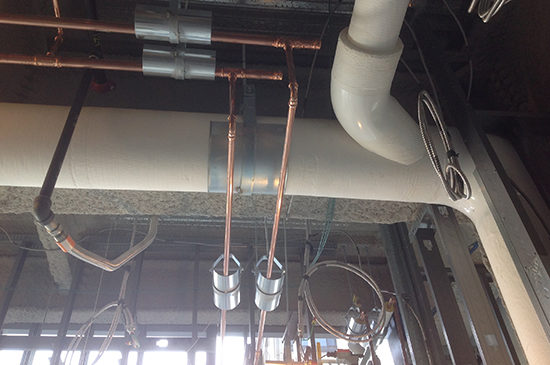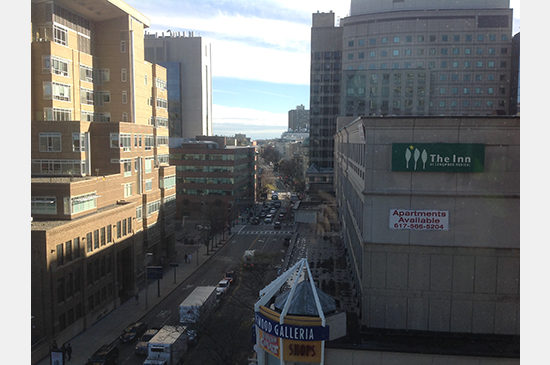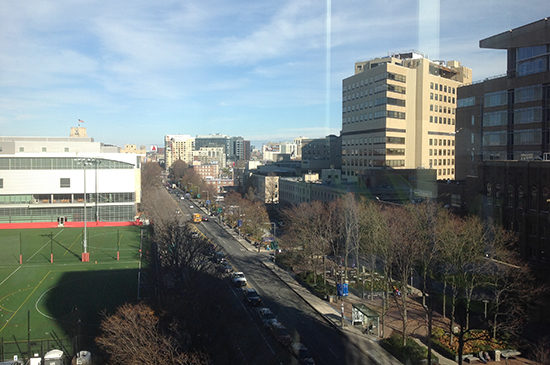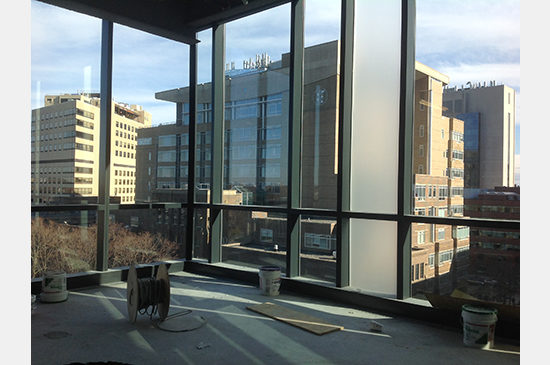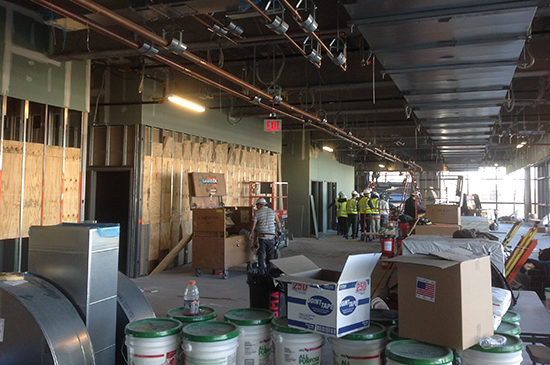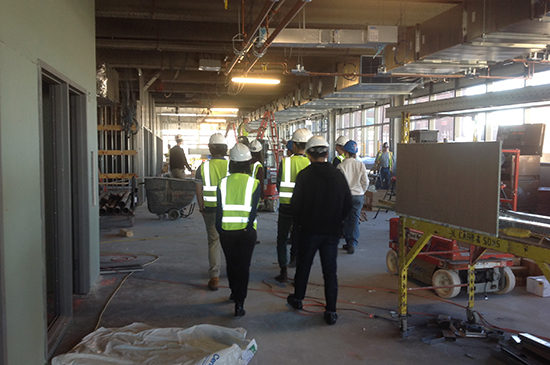Last month, Diana Tsang gave the YDC (Young Designers Core) a tour of the Boston Children’s Hospital Office Fit-Out Project at Longwood Center. The project is on the 5th floor of the newly constructed Longwood Center building, where each of the floors is leased by surrounding hospitals in the Longwood area and primarily used for research labs.
To enable space on the BCH Main Campus for the future patient tower (BCCB), the hospital will be leasing the 5th floor of the building in efforts to relocate administrative departments (currently located on campus). The departments that will be relocated include Radiology, Environmental Health and Safety, Program for Patient Safety and Quality, Infection Control and Clinical Information/Patient Services, the Library and Archives for the hospital, as well as the C-Suite Offices (Senior Leadership for the hospital) and their Boardroom that opens to a Multi-functional lobby. The 31,000 SF of space on the 5th floor at Longwood Center will provide a new home for all of these non-clinical, but essential functions. In order to connect back to the Main Campus, the space will exhibit the hospital’s history and mission through graphics, portraits and artwork.
The project is currently under construction with John Moriarty Construction – anticipated to be completed mid-February 2016 and occupied in March 2016. The project’s Superintendent Tom McDermott and Project Engineer Carolyn McDermott accompanied the YDC during the tour and highlighted some of the unique elements of this project. The tour included the construction progress of the library, the C-Suite Offices, the Boardroom and the open office area. The views from the 5th floor are amazing as they look down Longwood Avenue towards the BCH Main Campus and Brookline Avenue. Natural light floods into the open office areas and the library.
At the time of the tour (mid-November), most of the spaces had been framed and drywall had been hung. Soon the flush wood doors and frames will be installed. Most MEP systems have been installed. Tom McDermott explained to the group some innovative and cost-savings methods of flexible sprinkler head drops installation and ProPress piping which are feasible in this location because it is a non-clinical space. The group looks forward to visiting the space as the construction progresses and viewing the final photography after the users move in to the new space!

