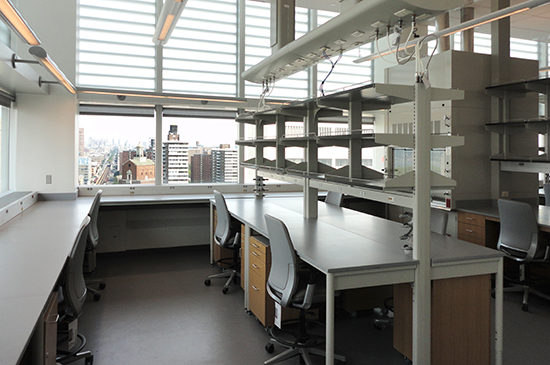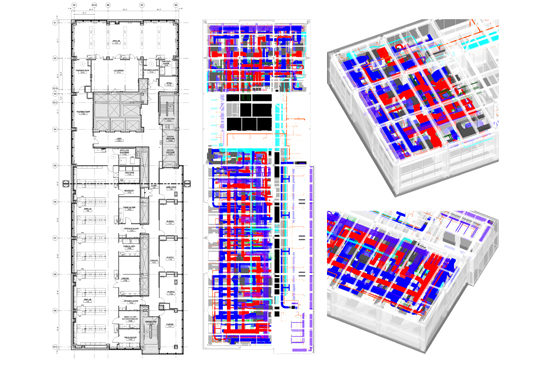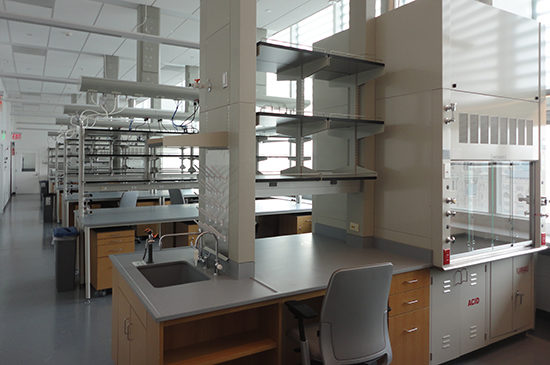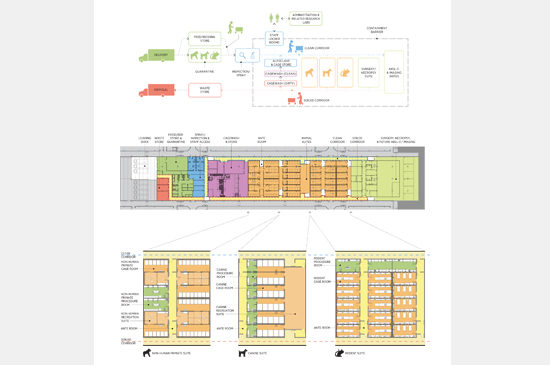Tim Sweeney recently joined the firm’s ranks of registered architects. Today we celebrate his accomplishments.

Tim joined PAYETTE in February 2012. Originally from Western New York, he attended Syracuse University where he spent a semester studying abroad in Florence, and graduated cum laude in 2005 with a B. Arch degree and minor in Management Studies. Prior to joining PAYETTE, his experience included mixed-use, residential, corporate, data center and retail projects, including work in Dubai, UAE and Muscat, Oman. While at PAYETTE, his work has included undergraduate teaching, graduate research, and diagnostic laboratories, as well as BSL-3, necropsy and vivarium design and planning. He worked internationally on the Skolkovo Technopark project, coordinating with shell building and engineering teams based in Europe on a large-scale laboratory start-up incubator outside of Moscow, Russia. His recent construction administration experience includes a year of co-locating three days a week to NYC to manage coordination and construction of a research laboratory fit-out at Columbia University. As a current co-leader of the PAYETTE Construction Administration Forum, he helps to elevate CA capability in the office thru facilitating discussion of shared CA experiences, identifying and resolving opportunities to improve PAYETTE standards and educating staff on best practices for CA.
What inspires you?
There can be many compromises to a design, influenced by schedule, budget or any number of agendas that can erode the vision of the original design idea. While it’s important to learn from the opportunities lost, I try and appreciate the successful moments of a project, both in collaborative process and built environment. These battles won provide rewarding solace in struggle that is the pursuit of impactful design.
What is the best part of your job?
No two days are the same. Every day brings unique challenges and opportunities for innovation and collaboration.
What is the most important thing you’ve learned so far?
There’s no perfect drawing set, but that your produced work represents you in the field and speaks to your credibility. Prepare documents thru the lens of not being there to explain them, and it will help bring clarity to your ideas.
The sky is the limit: if you could design or redesign anything, what would it be?
Considering we work in an area positively impacted by the burying of the central artery, I wish we could reconsider the placement of large swaths of highway along waterfront land to reduce the imposed barriers to access from adjacent neighborhoods. That, or go back and teach the early settlers of Boston a thing or two about urban planned street grids.







