This spring we captured new photography for an office fit-out we designed. The project includes offices, a board room, library and a history wall. We’re excited about how the photos turned out. Take a look!
Thanks to Keitaro Yoshioka for his work on this shoot. All photos featured are © Keitaro Yoshioka.
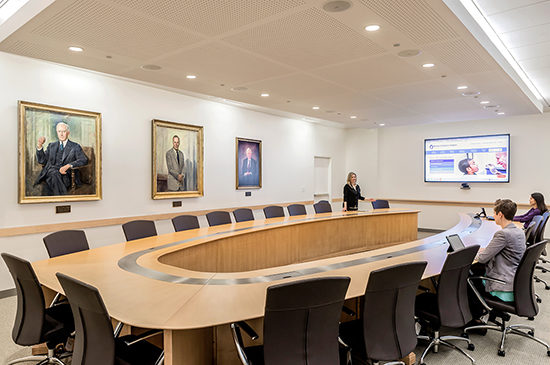
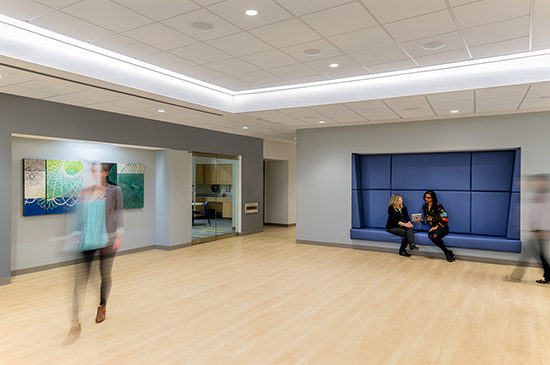
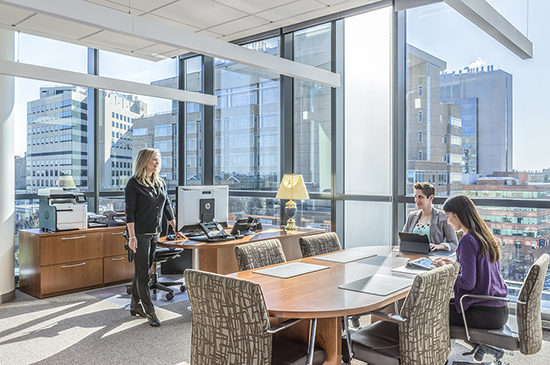
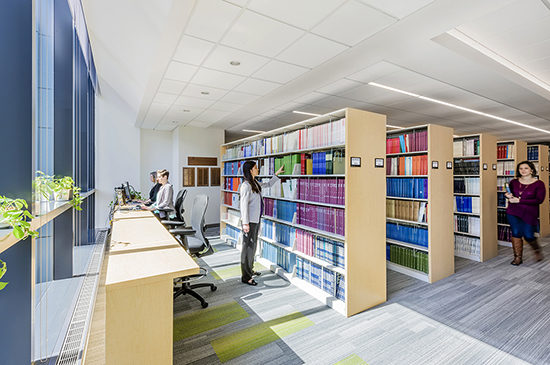
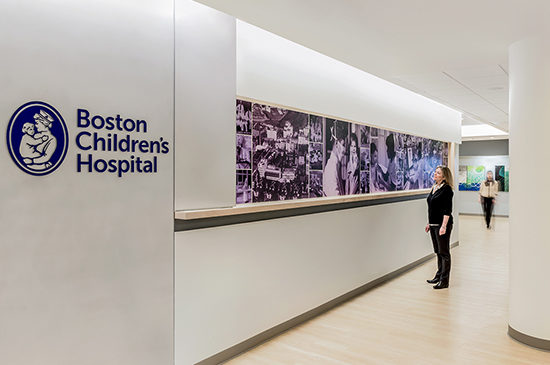
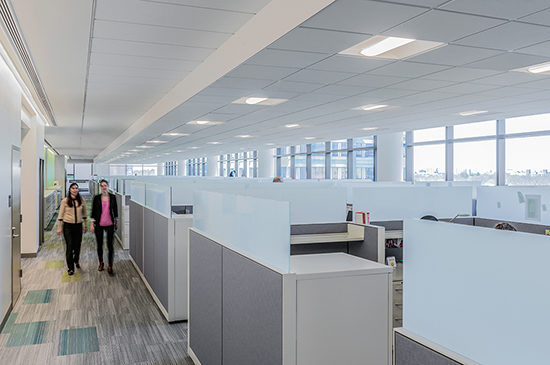
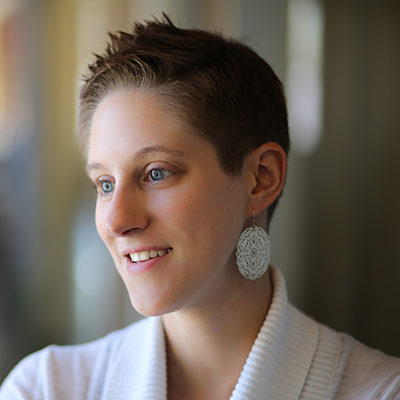
We are honored to share Land`s Sake`s newest feature on @divisare_ .
"The new Farmstand at Land’s Sake is the result of a 7-year pro bono effort that began with a Master Plan; it is the centerpiece and fourth of five buildings to be completed. All of the structures are sited to preserve the “infinite vista” through the heart of the historic site and explore the craft and materiality of “First Settlers” building techniques, with a confident nod toward modernity."
To read more, visit the link in bio.
#designalways #artofmaking #bostonarchitecture #architecture #divisare
...

