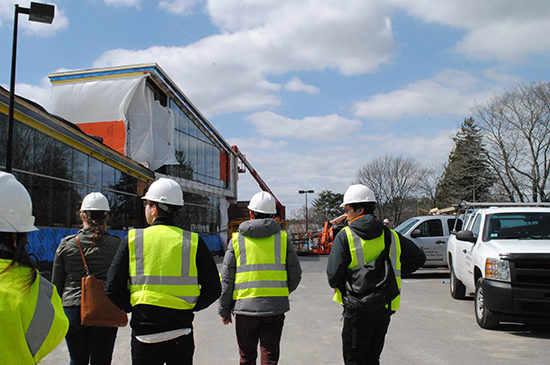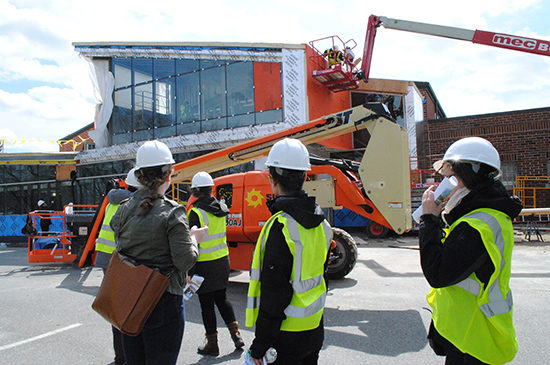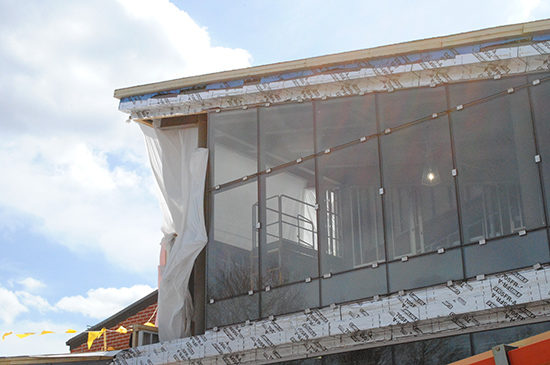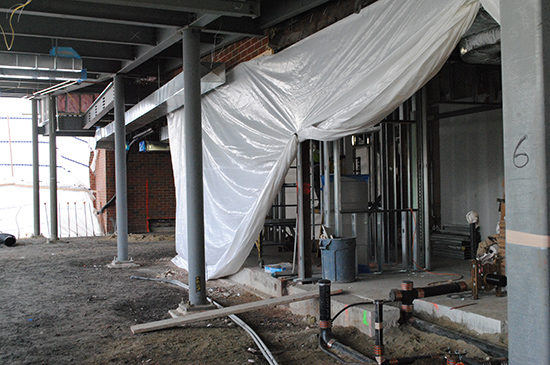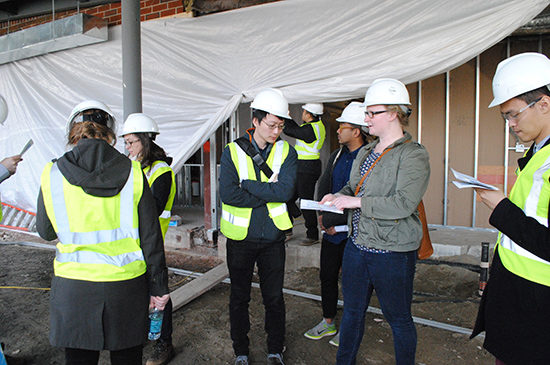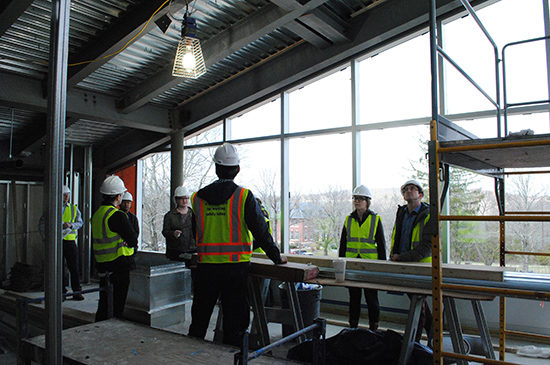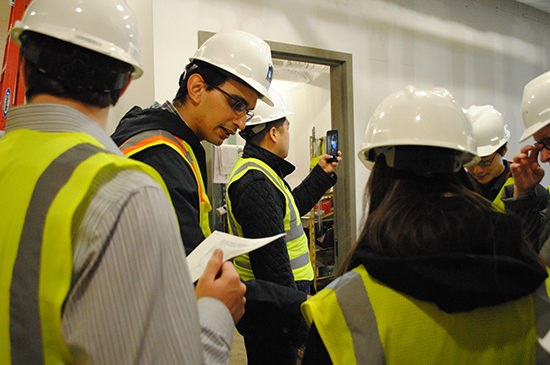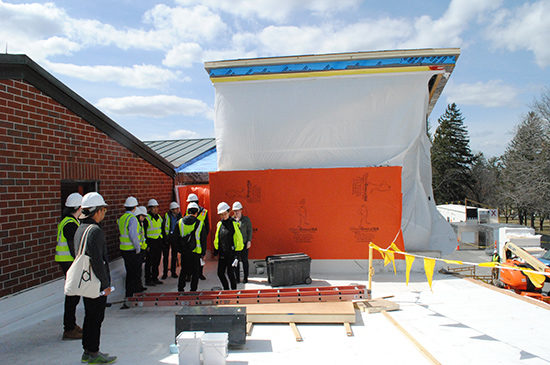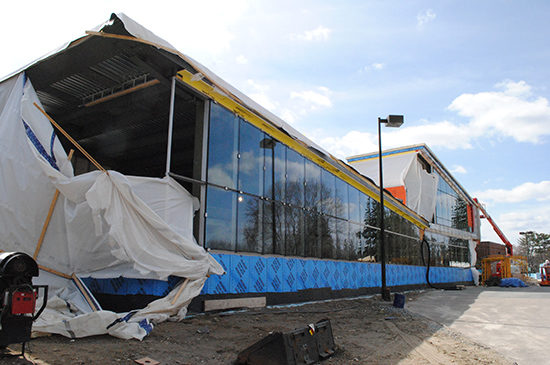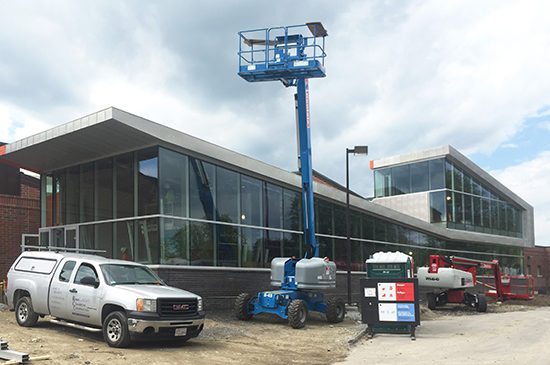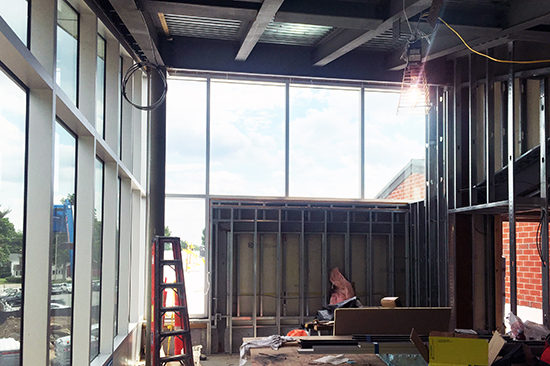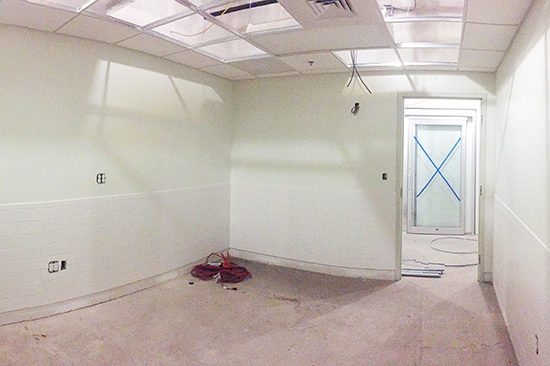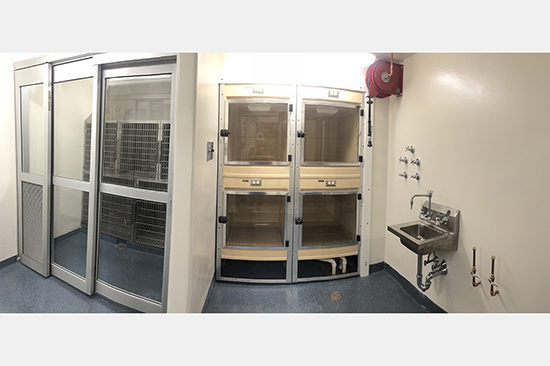
PAYETTE’s Young Designer’s Core (YDC) recently visited the construction site for Tufts University Foster Hospital for Small Animals. The project consists of renovating an existing 18,000 SF hospital and a 4,000 SF addition which will be primarily used as a waiting room and conference room. The renovation will include a range of exam rooms for general visits as well as treatment rooms for a range of veterinary specialties and staff support spaces to accommodate the needs of Foster Hospital. The hospital cares for household pets including cats, dogs and exotic animals such as reptiles and rabbits, and connected to the building is a larger animal hospital serving farm animals and equine clients. The project is scheduled to be complete in October 2016.
At the time of the tour, structural steel erection was complete and the general contractor, Tocci Building Company, was preparing for the concrete slab-on-grade pour. We observed the installation of angle curtainwall mullions, installed to maintain the thin mullion profile at the corners rather than a boxy profile. It also will accentuate the splayed angles, both in plan and section, in the waiting room.

YDC also explored the addition and the renovation areas under construction that will be used for exam rooms and offices. During the tour, we noted some coordination challenges related to connecting an addition to multiple existing buildings. Logistically, one of the more significant challenges in the construction process is maintaining a fully functional veterinary hospital during construction. Hospital administrator Rich Harding explained during the renovation that the hospital is using temporary trailers for supplementary spaces in order to have a successfully functioning hospital.
Since the YDC tour in March, significant progress has been made. The building has been successfully closed-in with curtainwall installation on the exterior and only interior elements remain. The concrete slab has been poured including radiant tubing for extra animal comfort in the waiting room. Zinc-tin coated copper paneling was installed on the roof and facades are in its weathering process. The interior walls of the waiting room have been closed in, bringing the final appearance and size of the room to light. The isolation suite, a clinical suite for infectious animals, is nearly complete preparing to open in late June. Exam rooms, the space most desperately needed in this facility, are receiving their finishes in preparation for flooring and casework installation.
The YDC tour offered a different scenery and program type than our typical projects, and showed us that in order for our design to be successful it not only had to focus on the needs of the people using the space but also animals and the interaction between the two.


