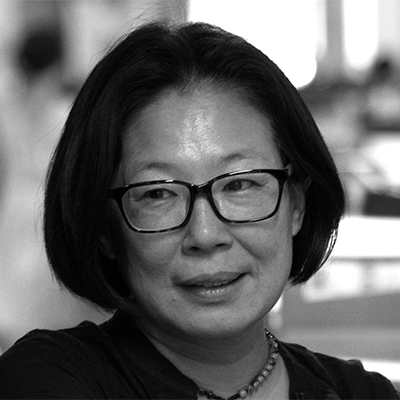In this series, members of our core healthcare team discuss design philosophy and current trends in healthcare design.

Design innovation is most meaningful when it is applied in the service of the specific needs of an institution. A design innovation that is state-of-the-art for one client, or even for most clients in a particular region, can be considered standard operations for a different client or design context. With each new project and client, PAYETTE understands that we must first take the time to learn about the specific needs of our client, the institution, users and specific context in which we are designing before we can identify those innovations that can have the greatest impact for clinicians, staff, patients and families who will use our buildings.
Embedded in PAYETTE’s process and practice are tools and resources – shadow studies, mock-ups, our Building Science department and post occupancy evaluations – that we use on a regular basis to learn about our clients and users deeply and quickly, all of which help us innovate.
PAYETTE integrates innovative design processes on many different scales to tailor design solutions that uniquely meet our clients’ goals, and in many cases, solve design challenges beyond our clients’ expectations.
Design Challenge Example: Boston Children’s Hospital Mandell Building

The Longwood Campus of Boston’s Children’s Hospital is a very dense, urban campus that, at the same time, incorporates garden and courtyard spaces wherever possible to provide access to daylight. The unique challenge of PAYETTE’s proposal for the James Mandell Building was how to incorporate the typology of hidden courtyards into a site that was even more dense and challenging than the remainder of the BCH campus. The site for the Mandell Building was selected because of its connectivity to the hospital’s main inpatient bed building. As a result of this key adjacency, however, the challenge of the program was to fit 116,000 SF of space into an 8,900 SF, wedged between two existing, occupied buildings, while providing maximum opportunities for daylight to reach all of the required patient rooms.
Design Process Innovation
The key to providing daylight access into a significantly constrained, challenging urban site for the Mandell Building was to involve our Building Science Group early in the concept stage to prove that our daylighting design goals were achievable. While the original proposed building massing provided a slot as a gesture toward daylight access, we used data driven modelling tools to quickly test alternative building massing options, which allowed us to quickly develop a scheme that increased daylight penetration into the site. The optimized massing is not an intuitive scheme, but the daylight modelling was able to take into account building materials that further directed daylight to lower levels of the courtyard opening. Beyond daylight penetration, the optimized building massing scheme also provided an opportunity to create a habitable, hanging courtyard, accessible at level six, the first level of patient units in the building, all while providing one additional bed per floor than the Hospital had expected and without increasing bed loss during construction.

BCH, James Mandell Building: Daylight Modeling Comparison of Schemes
To optimize the advantage of the views and daylight provided by the courtyard, our team organized the patient unit so that not only did every patient room have access to daylight and views, but also that common circulation routes, staff spaces and patient and family resource spaces were located adjacent to the interior courtyard.
An increasing number of studies are finding benefits to clinical staff and outcomes by providing access to natural daylight. It was a priority of our design team to go above and beyond the healing advantages of daylight and garden views to patients by providing those same amenities to staff and public spaces.
Design Solution and Evaluation Metrics
Beginning with the conceptual proposal stage of the project, the design team introduced innovative processes, design and engineering solutions to provide the benefit of daylight and views not only to patients, but also for staff, families and the public. Innovations were required in the massing of the Mandell Building to bounce light into a tight courtyard while still meeting program space requirements. Innovation was required in stacking the building programmatically so that a raised courtyard six stories above grade would provide opportunities for daylight to reach public, staff and patient spaces. Structural engineering and space planning innovations were required to achieve the building massing on such a constrained site while maintaining operations in all adjacent existing buildings. All of these design innovations combined to reach an innovative goal that many of the staff and users were not even aware they desired until they occupied the completed space.

Through the Post Occupancy Evaluation process, some of the most telling feedback received on the impact of daylight on the staff, patient and family experience was through the interviews and comments from the staff.
Having natural light is great and makes a huge different in staff, patients and families.
Boston Children's Hospital Users
These types of qualitative metrics of the improvement of staff, family and patient spaces through the implementation of daylight design strategies in the Mandell Building are further supported by the survey results in the Post Occupancy Evaluation:

of respondents were “Very Satisfied” or “Satisfied” with daylighting in their primary workspace.

rated the views from patient rooms from both the patient and family perspectives as “Excellent” or “Good.”

of respondents rated the views from the public spaces as “Excellent” or “Good.”



