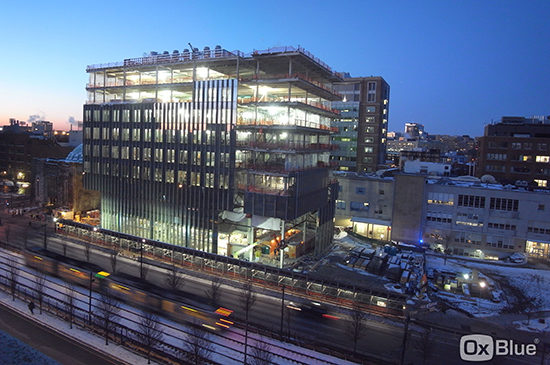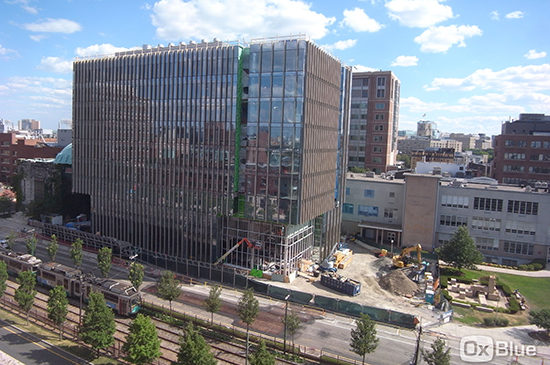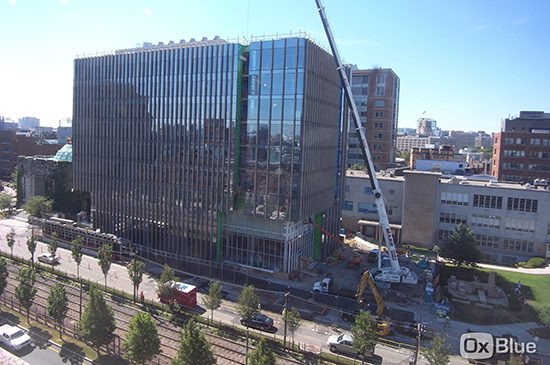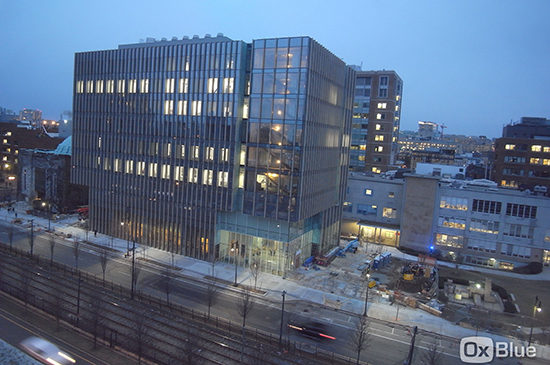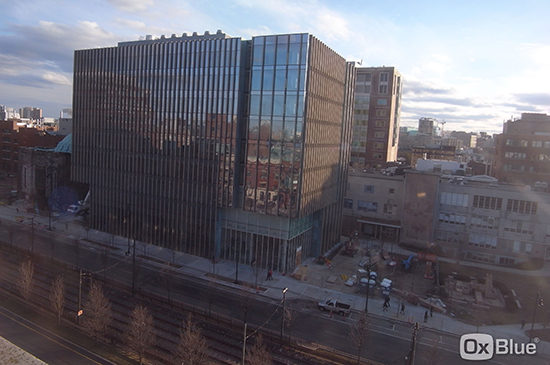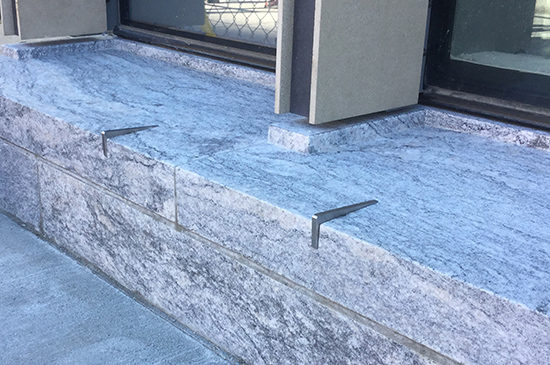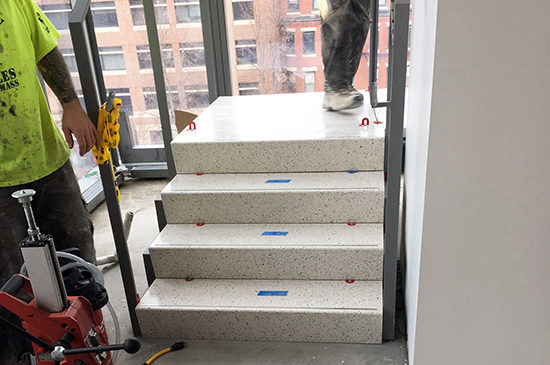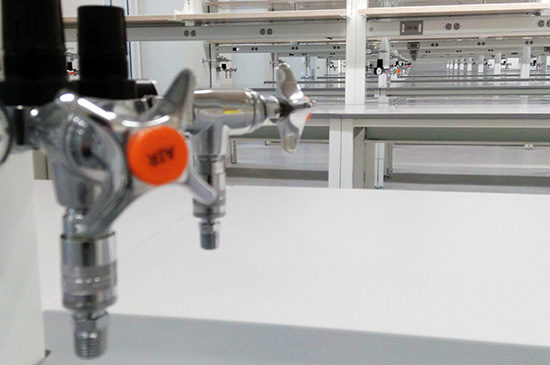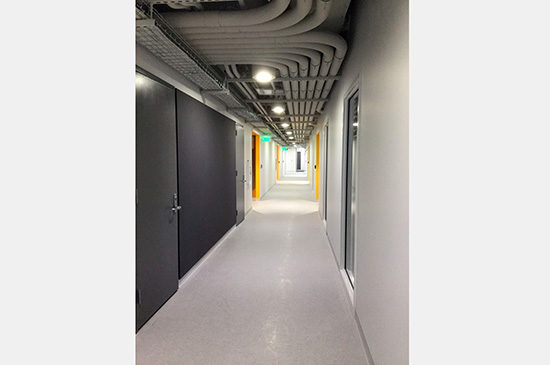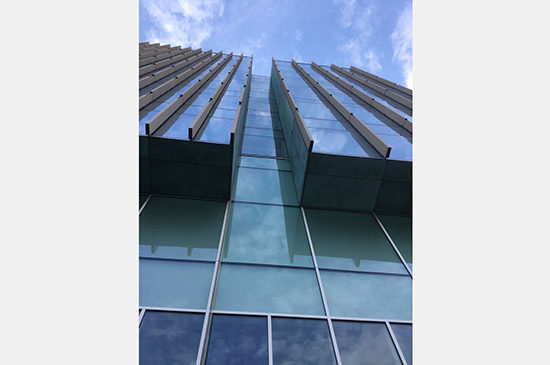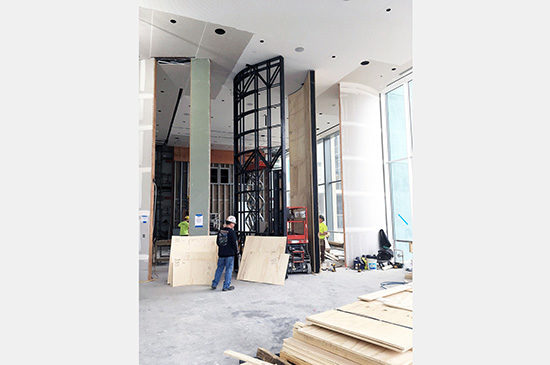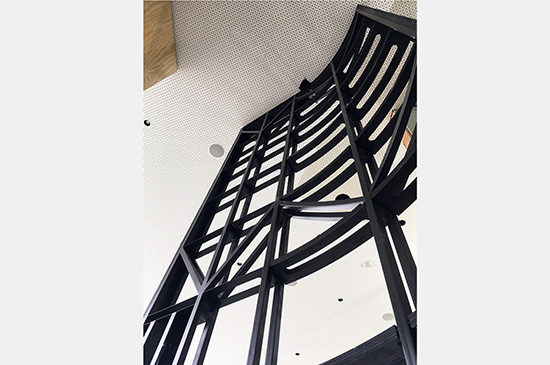The Boston University Center for Integrated Life Sciences and Engineering has made significant progress in the past nine months and is on schedule to be completed at the end of the month.
The Commonwealth Avenue sidewalk was poured several weeks ago and is now packed with students starting the spring semester. The curtain wall and Fibre C fins are complete, the copper cladding is on and landscaping is underway. The installation of the copper has transformed the look of the building. Each prefabricated panel underwent a patination process adding decades worth of rich green oxidation to the raw copper.
The labs are nearly finished and furniture delivery has commenced. One of the projects signature features, the dramatic communicating stair at the northwest corner, is rapidly coming together. The stairs connect the social spaces on each floor to encourage cross-disciplinary collaboration among users.
The colloquium space in the first floor lobby is starting to take its final form. The curvy wall runs along one length of the auditorium and the flush curtain wall along the opposite side of this space. The gybsorb ceiling panels are being taped and painted to create a seamless and endless grid of perforations across the lobby space. The giant 20’-9” substructure for the curved pivoting doors were also recently installed.
As the final cleaners make their way through the spaces, everything is coming together fast and awaiting the user move in date that is just around the corner.


