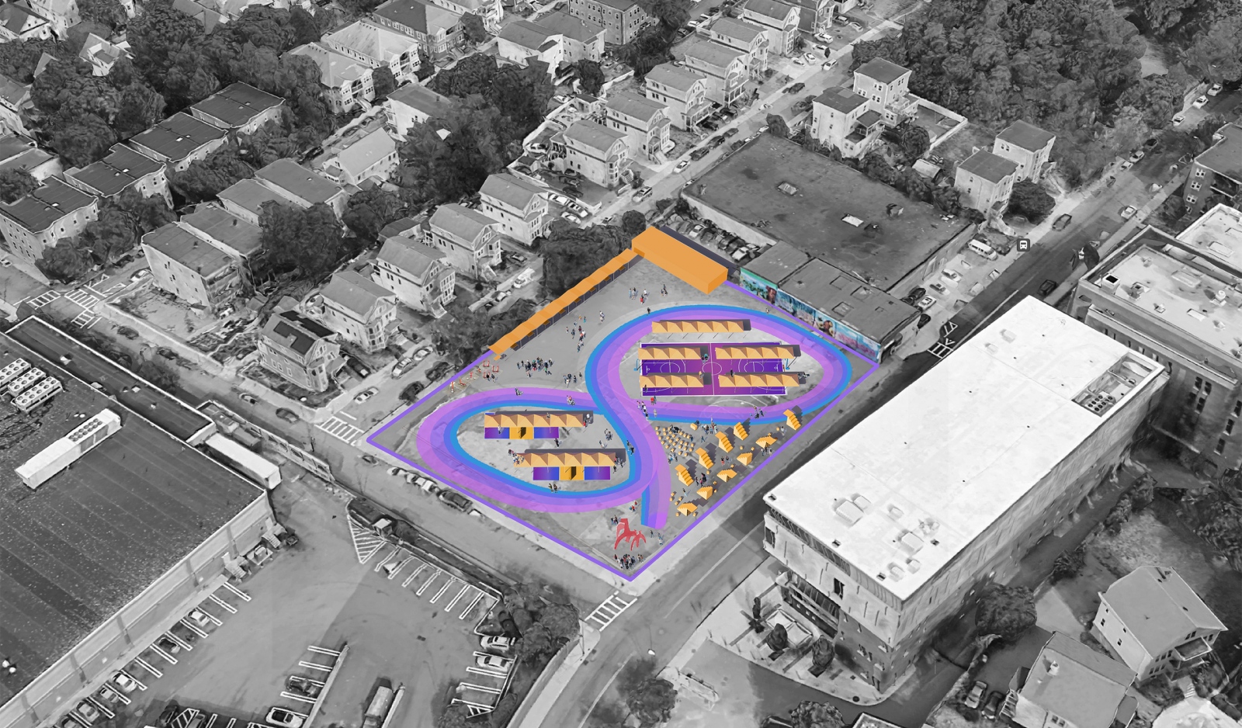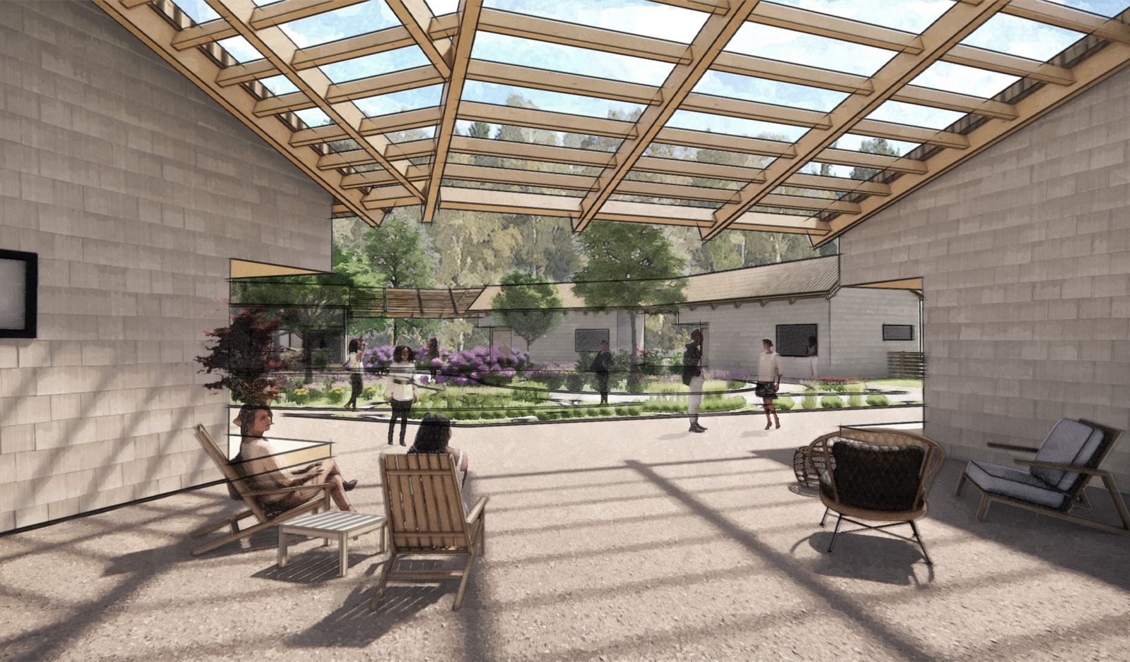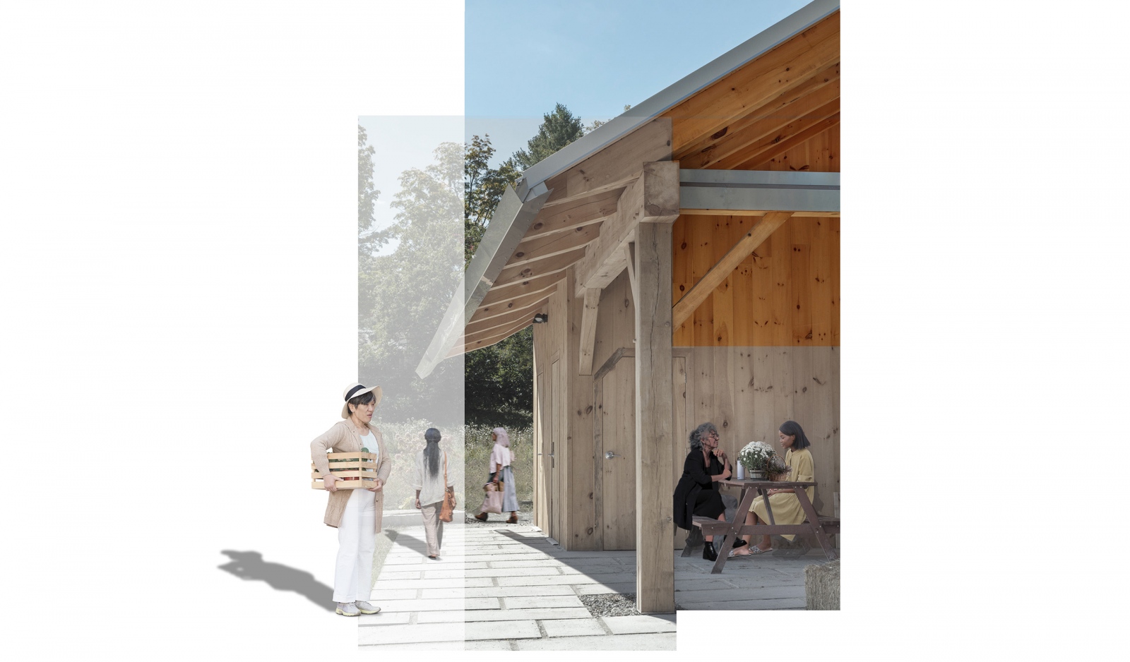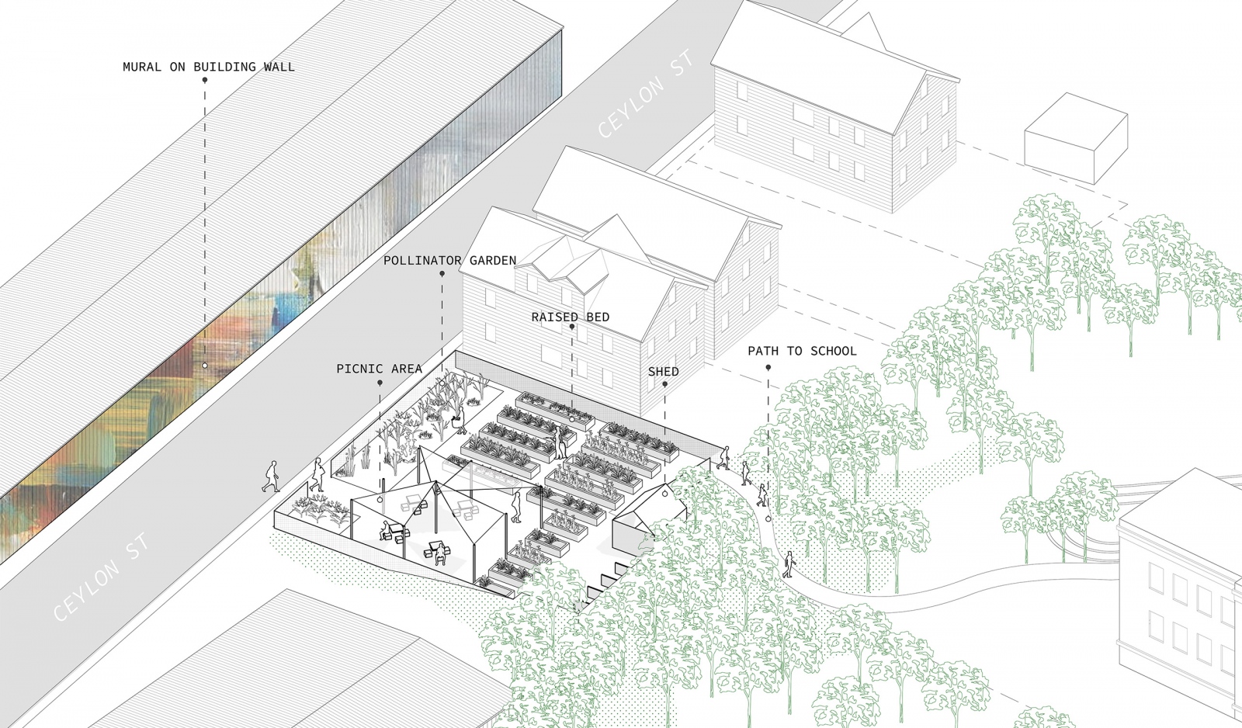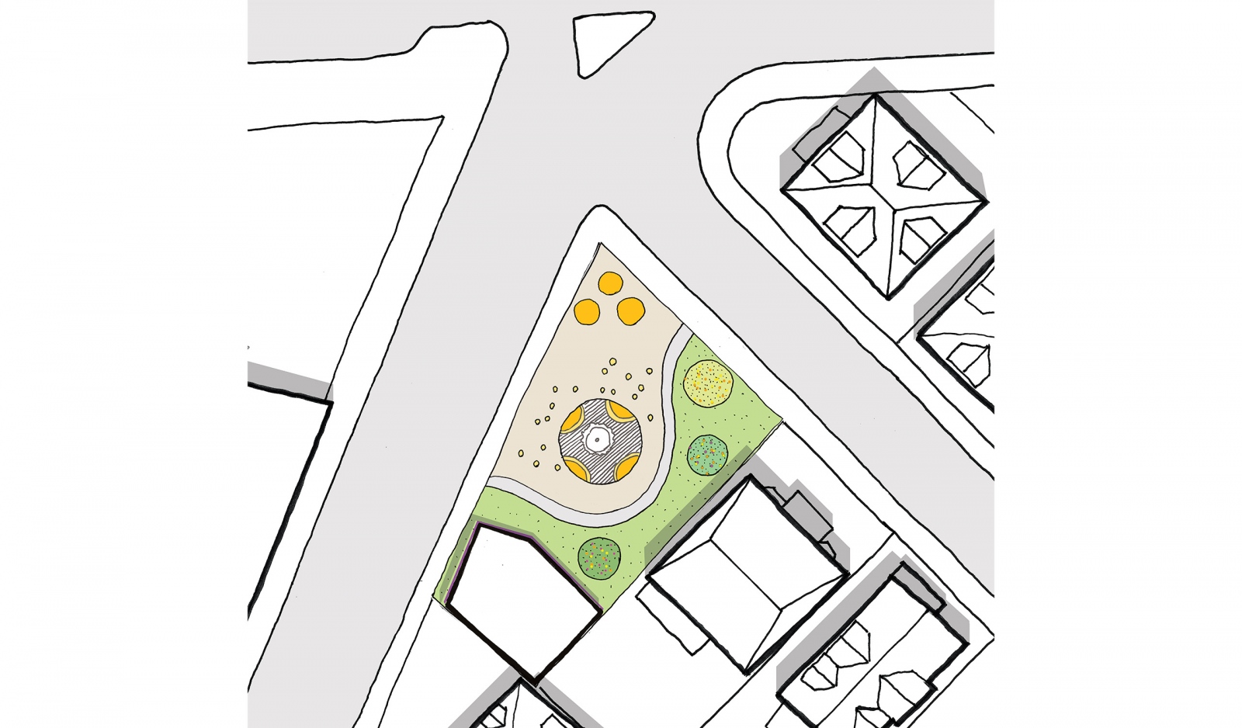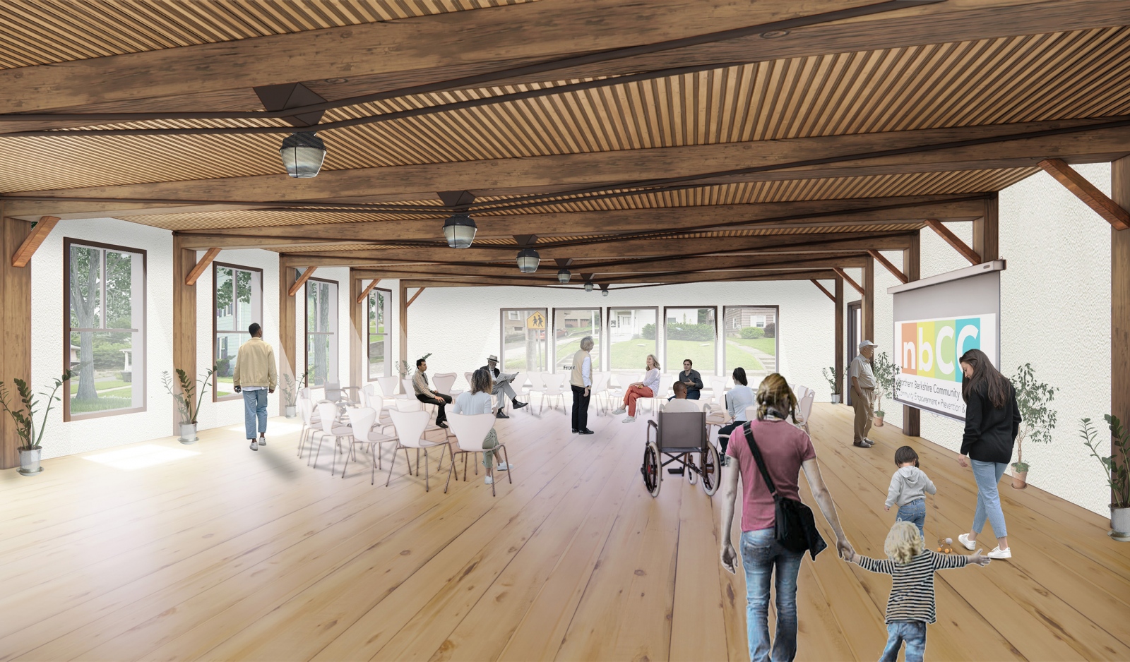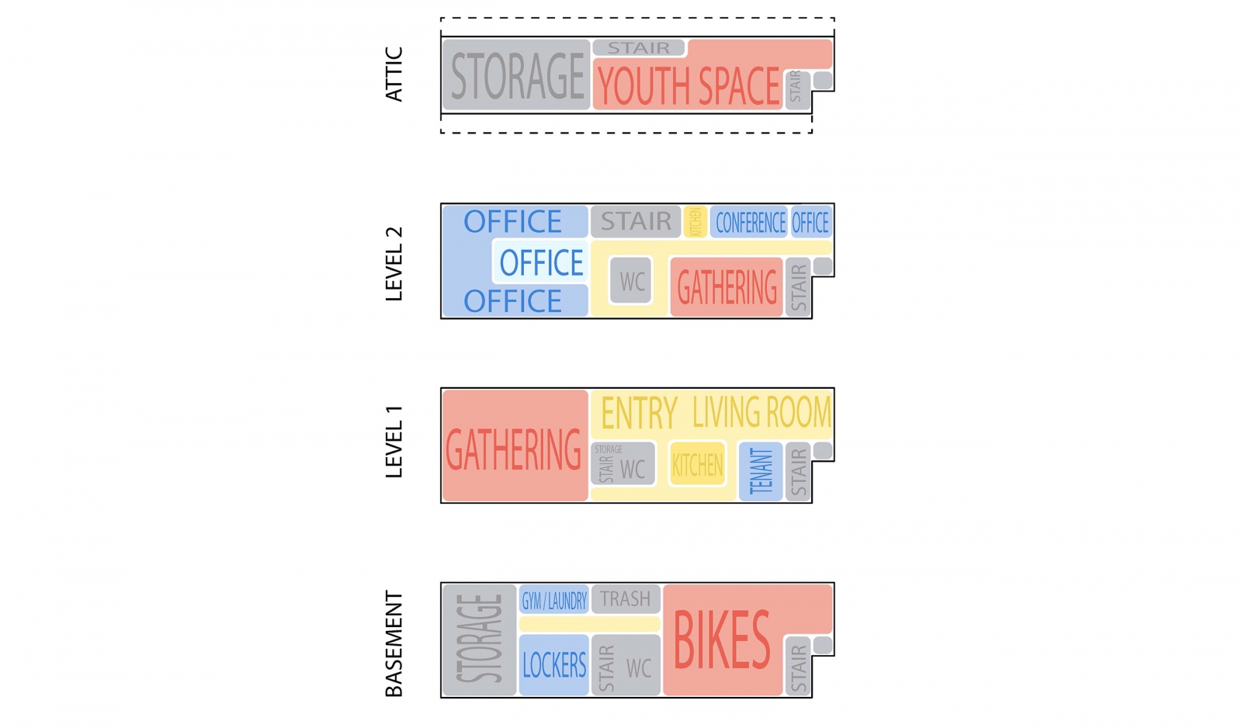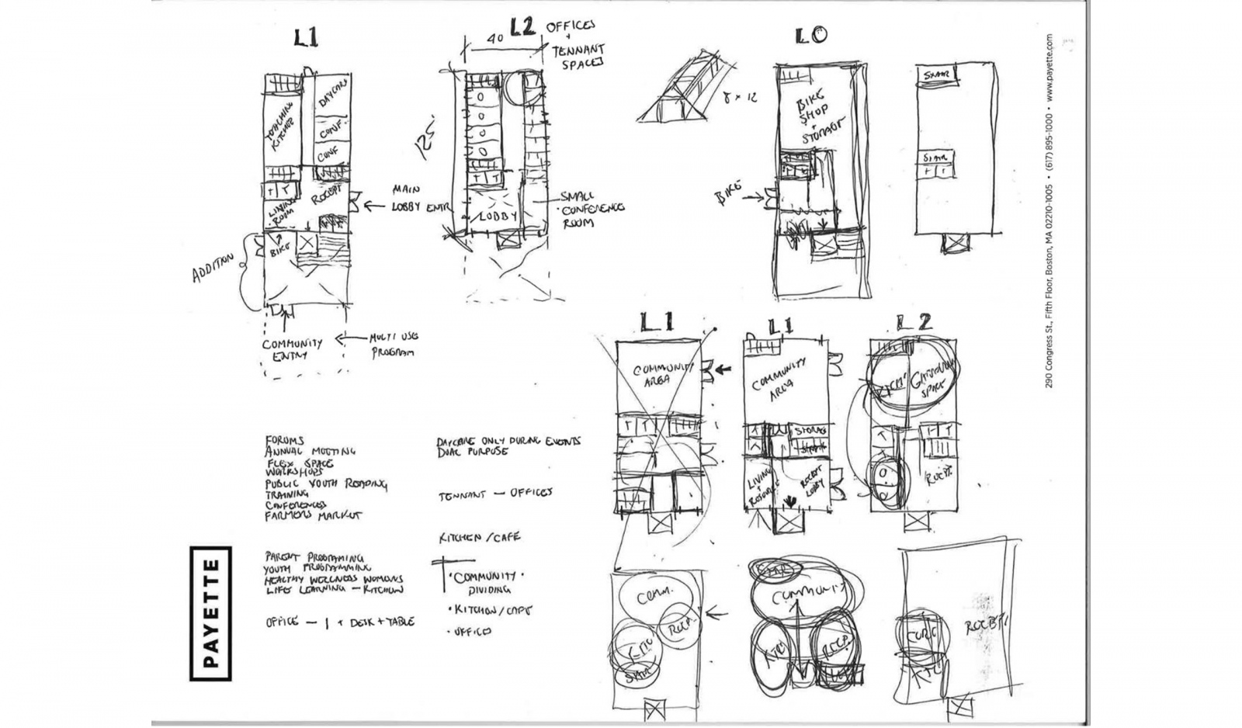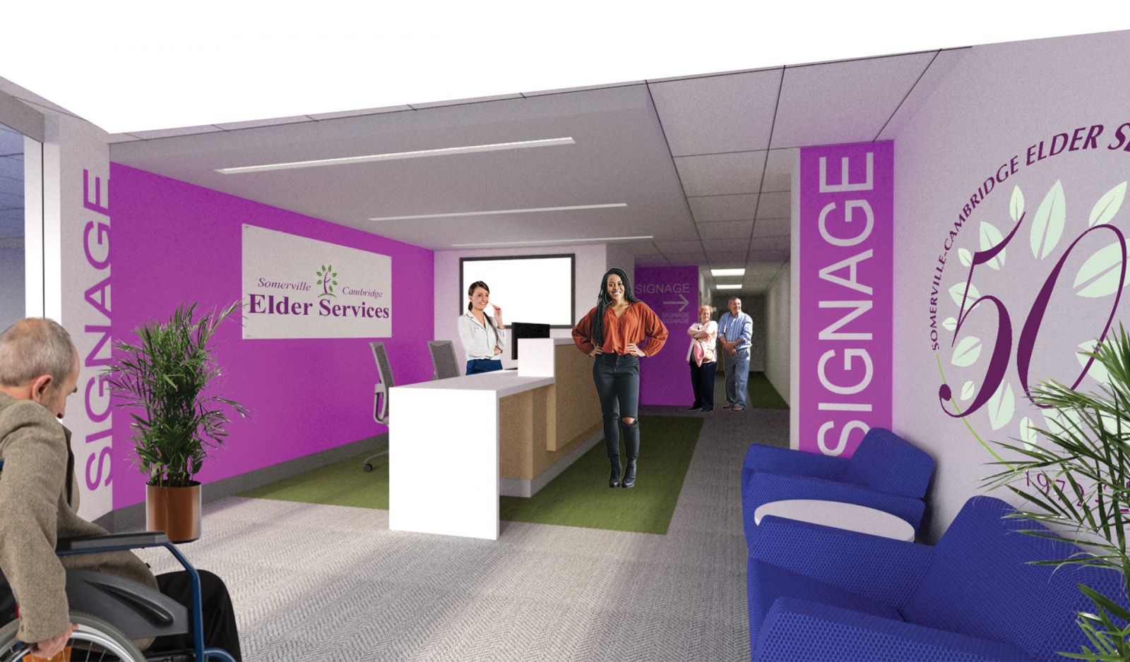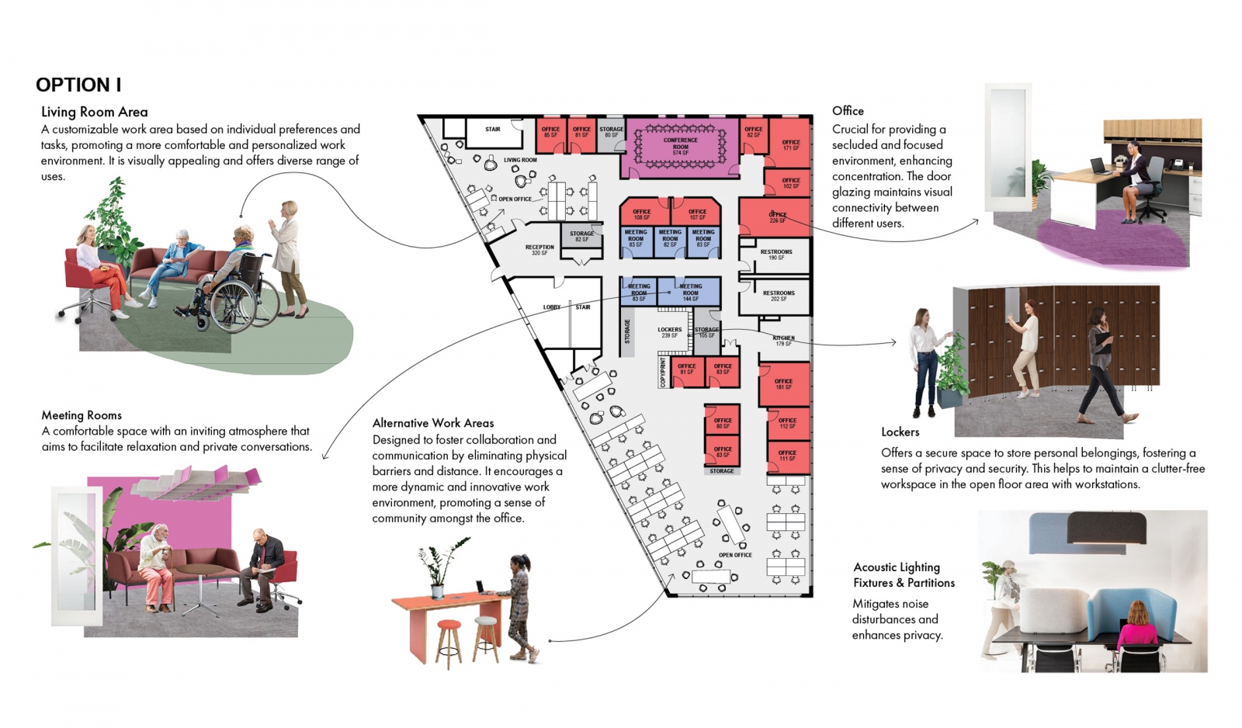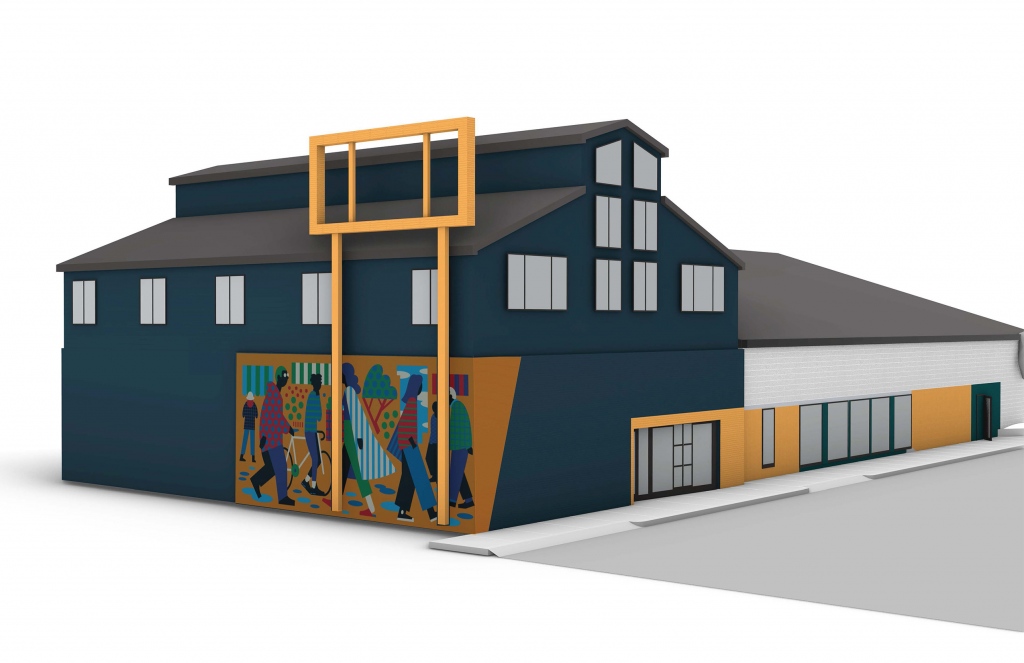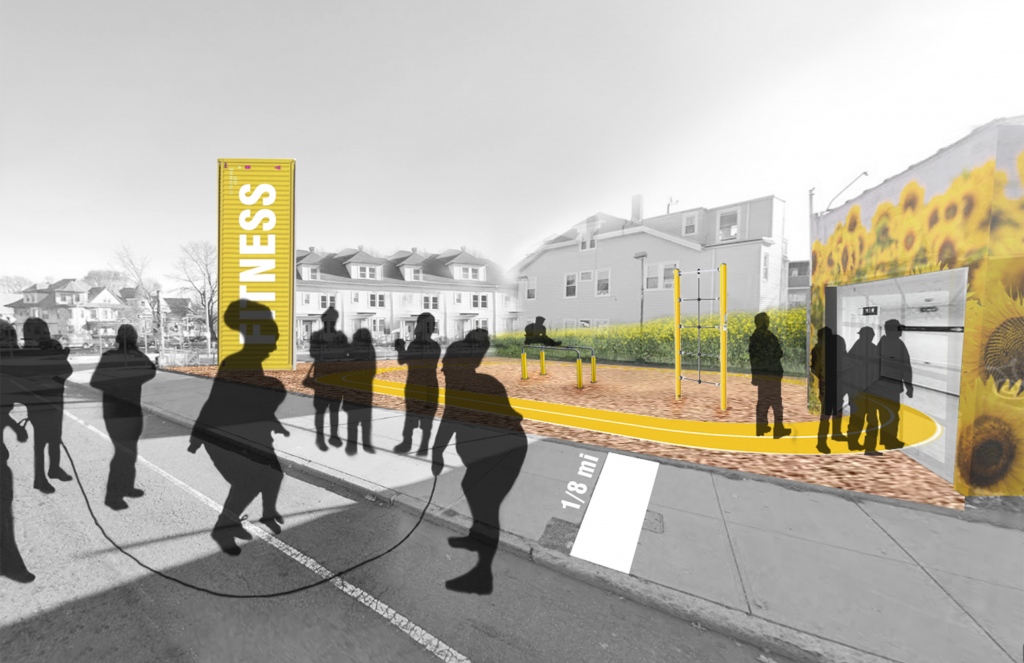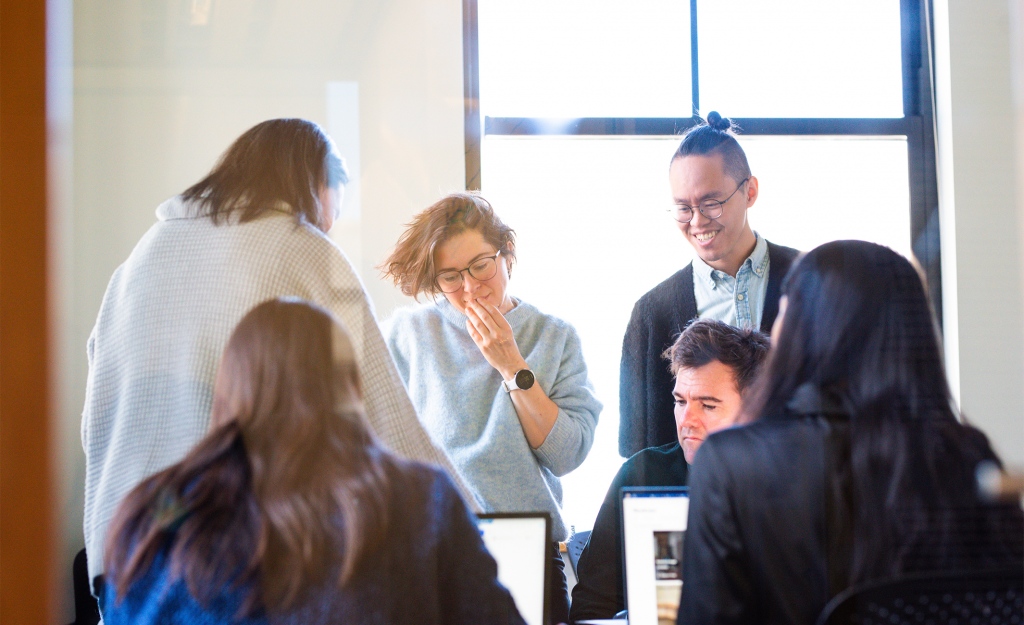
In 2024, each PAYETTE team created images to be used toward reinvigorating a building’s exterior, an office space, city Brownfield sites, community spaces and sustainable housing. Individuals from all areas of PAYETTE participated in the annual Day of Service: including architecture, building science, fabrication, interior design, landscape architecture, marketing, space strategies and design visualization. This diverse set of skills led to a range of design solutions for each project.
EAST BOSTON NEIGHBORHOOD HEALTH CENTER: EXTERIOR FACADE RENOVATION
EEBNHC requested an upgrade to their existing administrative building at 151 Orleans Street in East Boston that will house their Education and Training Institute and Community Convening Center. The project goal was to elevate the exterior, making it more inviting to the public and a better representation of a community education facility. The team focused their attention on selecting exterior finish materials, proposing signage for wayfinding and to bolden their presence in the community. The team also create distinctive landscaping that guides visitors to the main entry and provides moments to rest in the landscape.
GRANDMOTHERS’ VILLAGE: WISDOM TREE VILLAGE
Grandmothers’ Village is a flagship community of grandmothers (and some grandfathers) that live a spiritual-based life. This was the largest scale project, with 36 eco-sustainable homes, a retreat center and a 20-acre farm. The concept is a retreat within the woods to offer housing and community support for BIPOC elders. Proposed plans show a light touch on the land by capitalizing on existing paths, previously cleared land and an emphasis on sustainable design.
GREATER GROVE HALL MAIN STREETS: rEVITALIZE BLUE HILL COMMUNITY
The team working with GGHMS was tasked with reimagining and repurposing brownfield sites in the Blue Hill neighborhood in Dorchester, MA, which is known to have the most brownfield sites in the City of Boston. The team explored creative uses for the various sites and developed a series of clear and communicative graphics for what these sites could be at a small, medium or large scale.
NORTHERN BERKSHIRE COMMUNITY COALITION: COMMUNITY RESOURCE CENTER
In previous years, PAYETTE engaged with the Northern Berkshire Community Coalition (NBCC) to develop visuals for their goal of purchasing a space in North Adams for their organization to occupy. This year, the team produced beautiful concept renderings of what the interior space of that same building (now under their ownership) could look like. The three-story former lumber mill is proposed to be the central hub of social service organizations in their community. Proposed plans include a large gathering space, a kitchen, a bike storage area and a loft-style gathering space.
SOMERVILLE-CAMBRIDGE ELDER SERVICES
SCES came to PAYETTE seeking guidance on how to improve their existing office space to better serve their employees and community-at-large. The team formulated design concepts in tiers of intervention, understanding the need to balance efficiency, cost and beauty. Plans, preliminary renderings and material palettes showcase the proposed improvements to the organization’s public facing spaces that are meant to “uplift visitors.”


