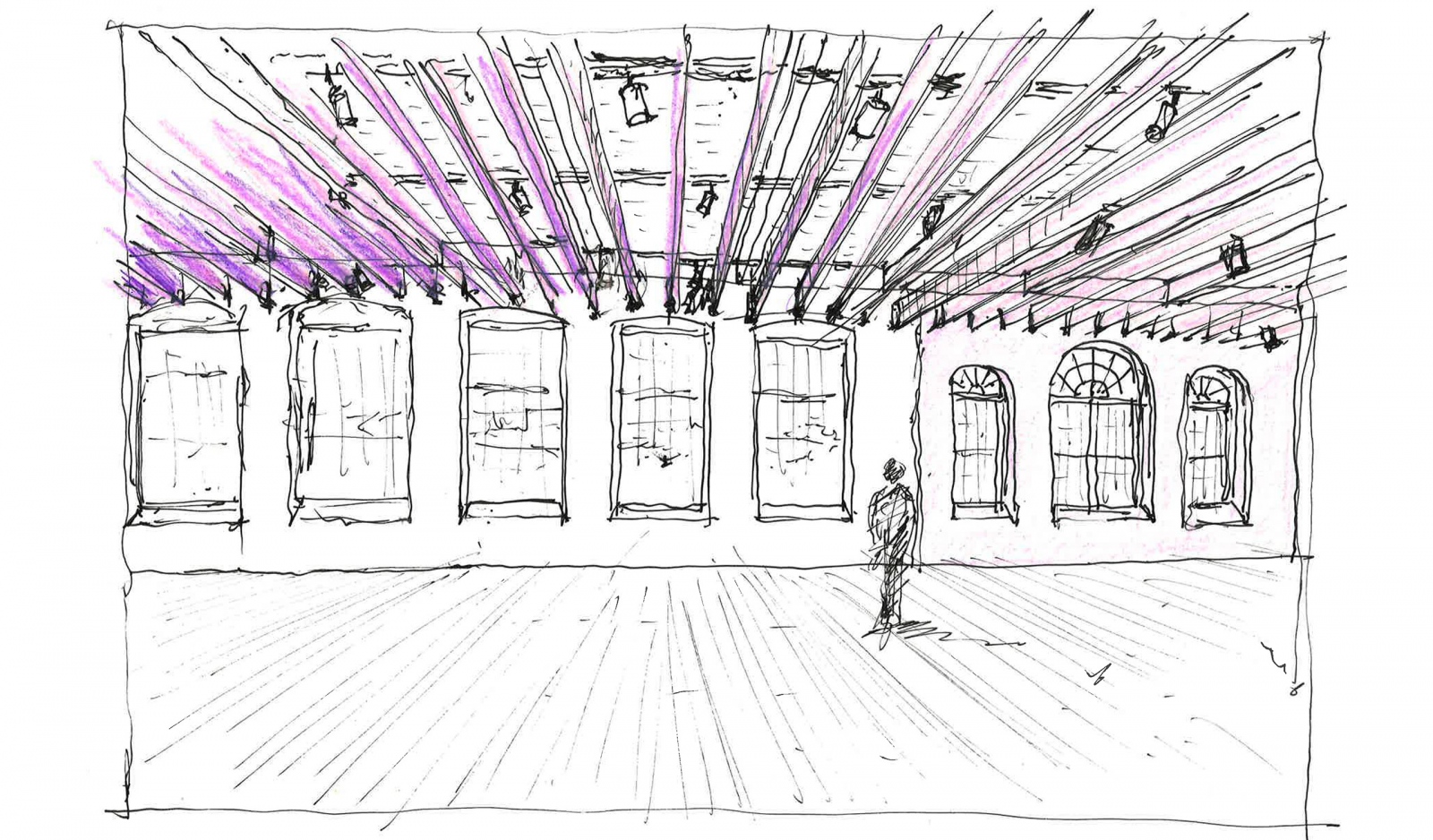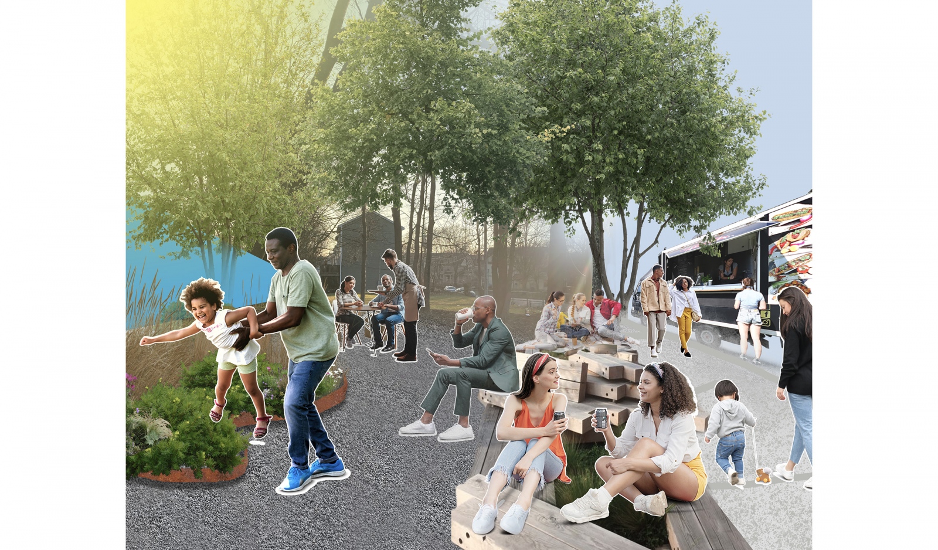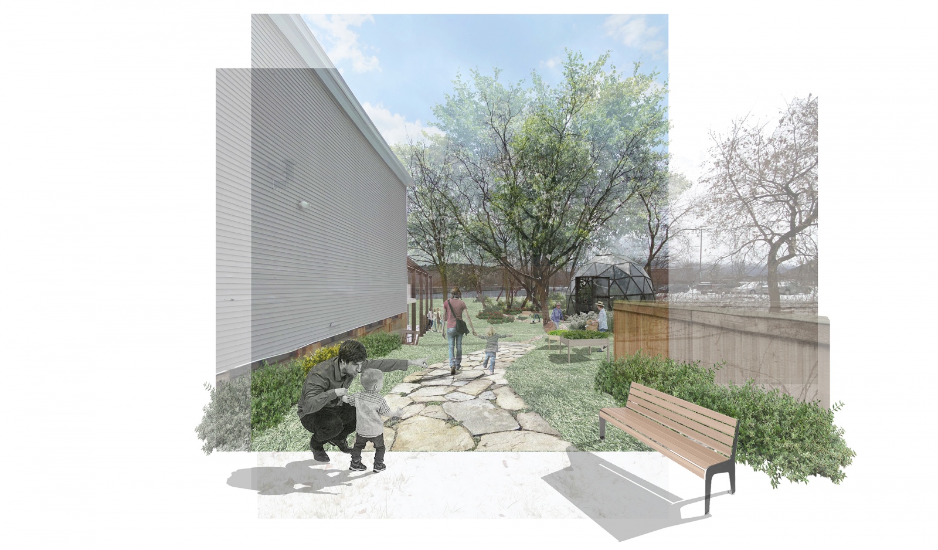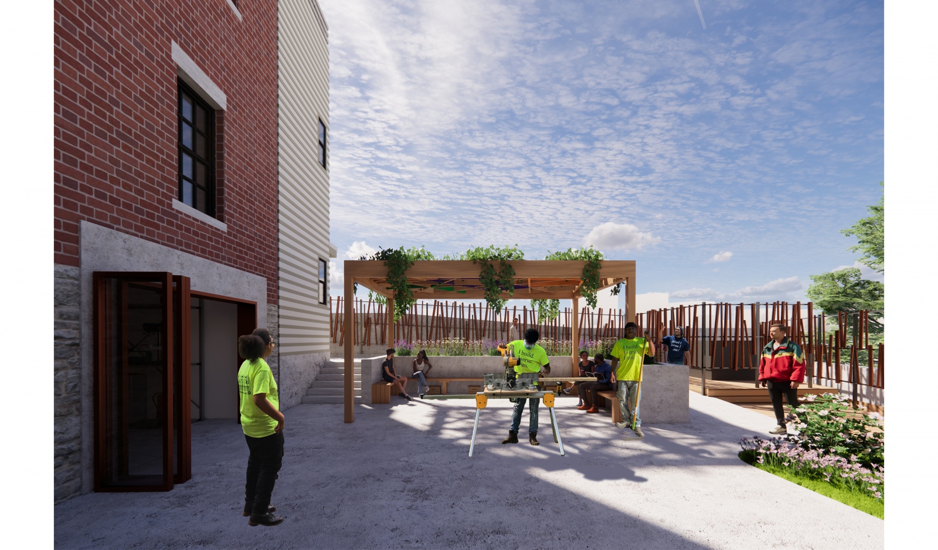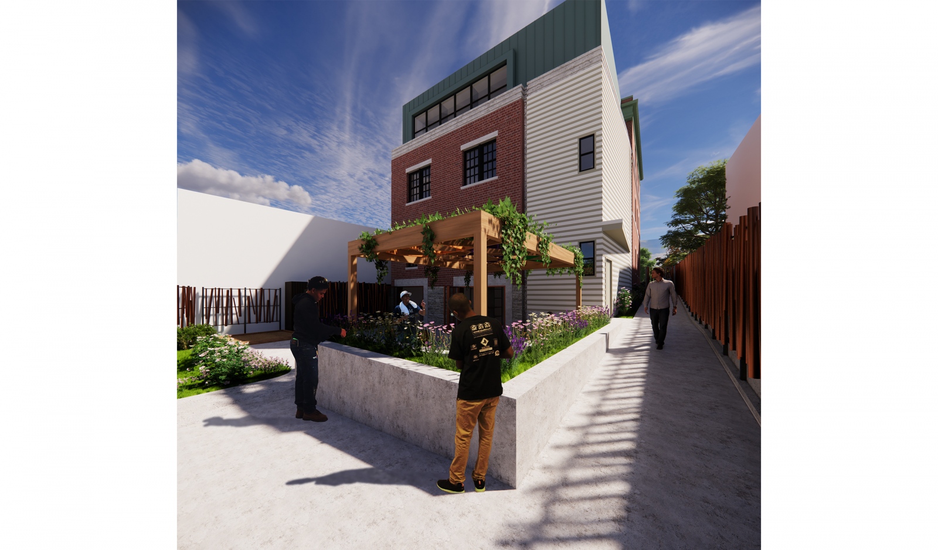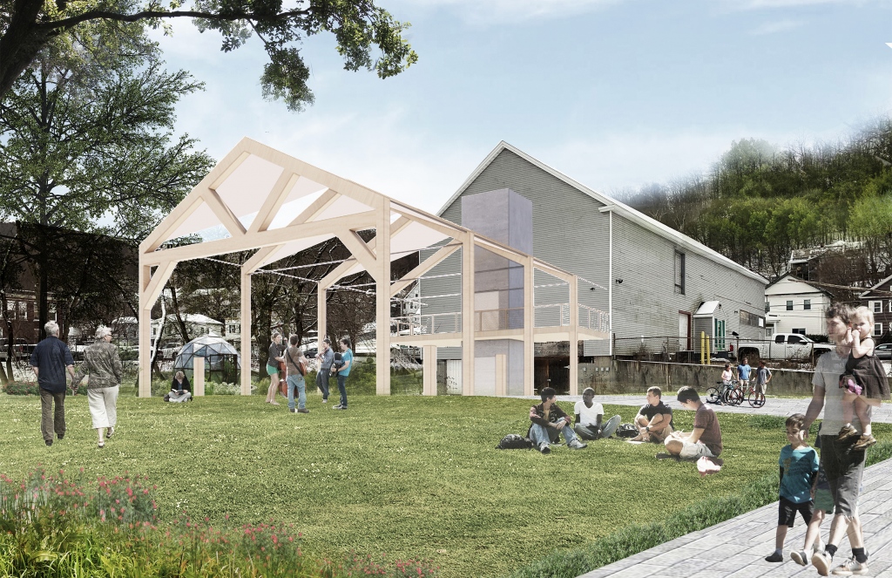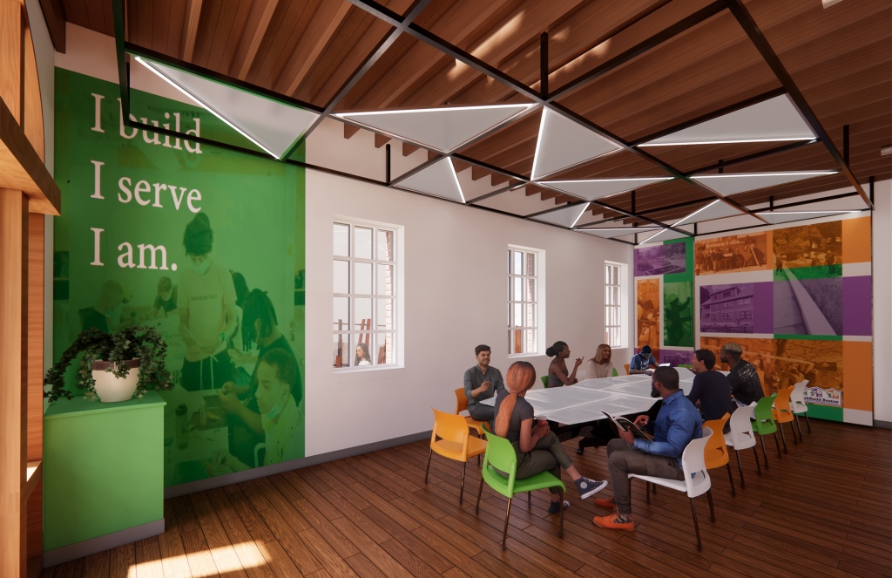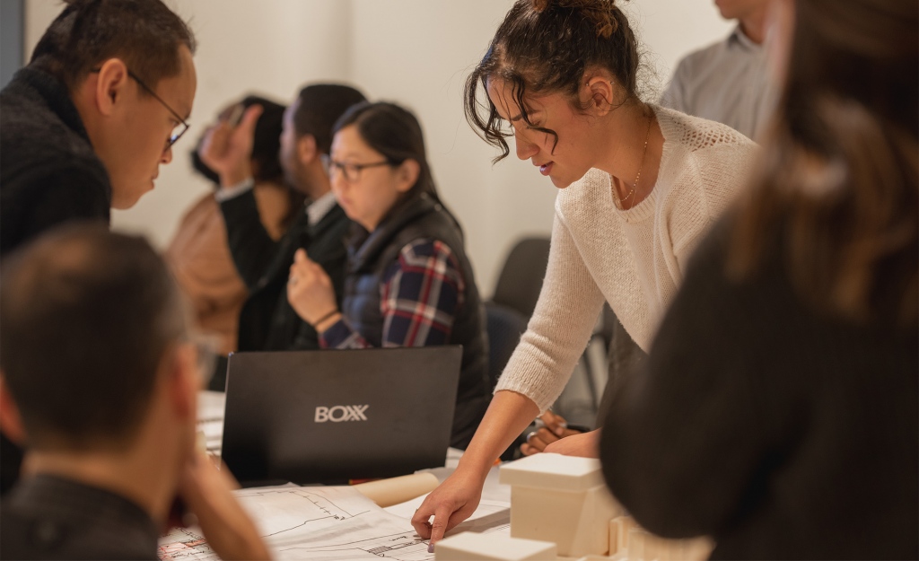
PAYETTE teamed with four community partners in 2023, three of them repeat collaborators. Approximately 60 PAYETTE staff volunteered for the Day of Service and developed urban visioning, landscape architecture, interior design and fabrication projects. Eight design staff took on leadership of the teams, many of them for the first time. Following the charrette, each team compiled a book to showcase the work products from the charrettes. These were provided to the partners as deliverables for their use in fundraising and community engagement.
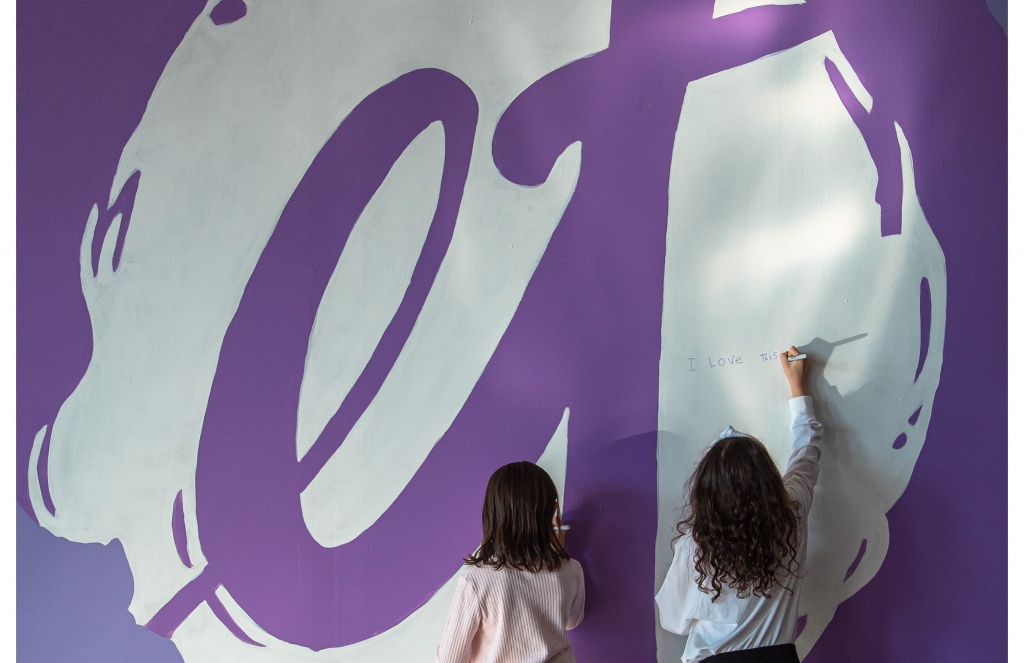
Elevated thought: Creative center “et on the 6th”
Elevated Thought looked to PAYETTE to create design and space planning concepts for a 16,500 SF Creative Center expansion on the 6th floor of the Everett Mills building, and guidance on furniture and storage solutions and acoustics. The site visit revealed framed walls and construction already underway, but the team was given the freedom to completely redesign the space. PAYETTE sought to provide a unifying concept representative of ET, cohesion amongst the spaces, systems that could grow with the organization and an aesthetic sympathetic to the historic loft building. In developing the design concepts, the team considered the space’s identity at both the interior and the urban scale. The design incorporates a baffled ceiling system that allows for hanging art and serves as a unifying wayfinding element throughout the space.
Four Corners Main Streets: Four Corners Village
Four Corners Main Streets requested visioning and placemaking concepts for 4 parcels adjoining the MBTA Four Corners/Geneva commuter rail station on Washington Street in Dorchester. The challenge of the day was to transform four distinct sites, each with their own unique programmatic needs, into a cohesive and welcoming “gate” for the neighborhood. Creating more active community zones was important – for example defining the dining space across from restaurants more as a “playground” with flexible space for activities throughout the year (ice rink in winter, ball field in warmer months). To evoke the idea of the “garden neighborhood,” the team incorporated plenty of planters and garden features into their concepts, some mobile for temporary programming and some fixed to create borders and pathways.
Northern Berkshire Community Coalition: A Space for Community: Creating A Dynamic Home for the Community
NBCC sought a landscape design concept to complement their future home, in a renovated existing building near the Hoosic River in North Adams. Selected team members visited the project site and toured the building interior. The team’s design for the exterior pavilion was inspired by the building’s wooden beam and tie structure, to maintain a sense of rhythm and connection to the existing structure. The concept also responds to the challenge of serving multiple needs and programs. It combines shaded and non-shaded zones; hardscape and lawn; and an open and welcoming yet secure character. On the Day of Service, NBCC stakeholders made the trip to our office to provide context about North Adams and feedback to the entire team.
YouthBuild Boston: Activating Urban Space / Reimagining Outdoor Space
YouthBuild Boston, new to PAYETTE’s Day of Service, called on PAYETTE to reimagine the underutilized exterior space behind their Centre Street property. The proposed design for the outdoor space aspires to create a strong identity, reimagining the backyard as befitting the organization’s significance and adding “classrooms” for students’ interventions. YBB also requested design improvements to their street-facing multipurpose room to increase flexibility and engagement with their community. The proposed furniture and infrastructure upgrades address the needs of YBB’s programs and allow for varied room layouts. Both projects, designed to be executed by YBB students, will offer hands-on experience of the design-build process. They will also further YBB’s goals by visualizing “build-day” projects to engage support from partners and stakeholders.



