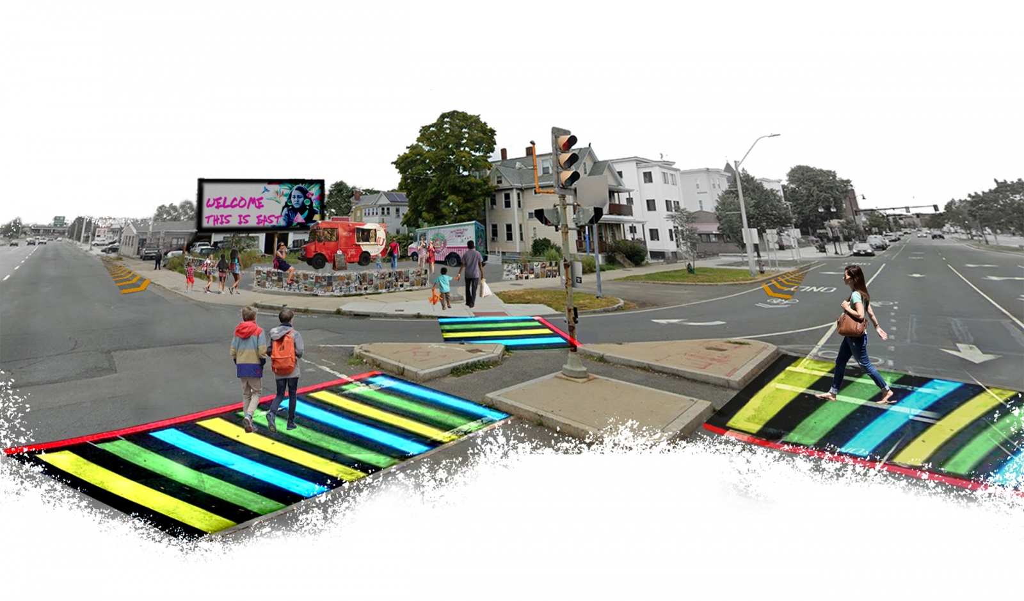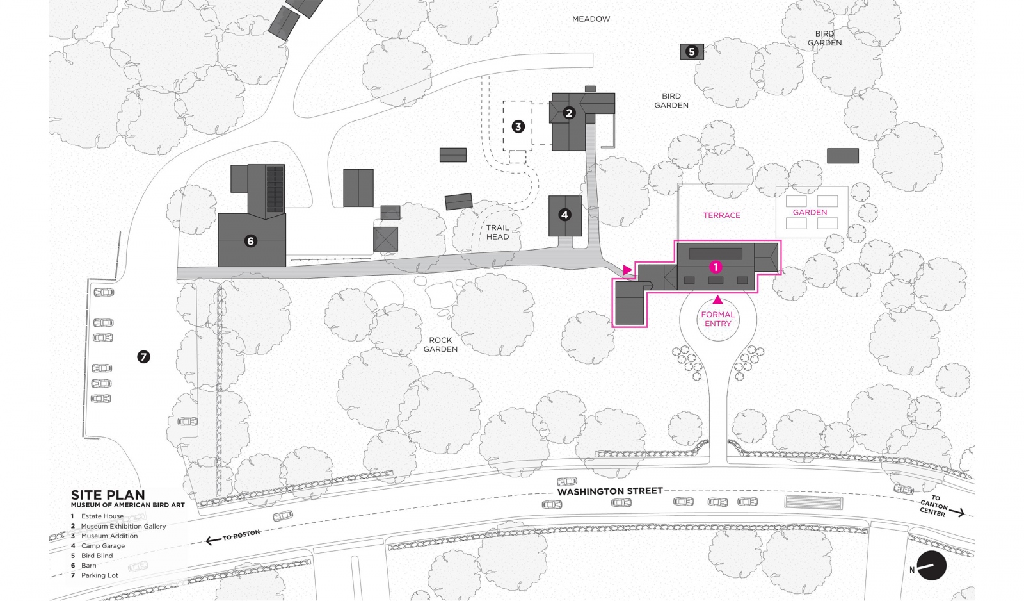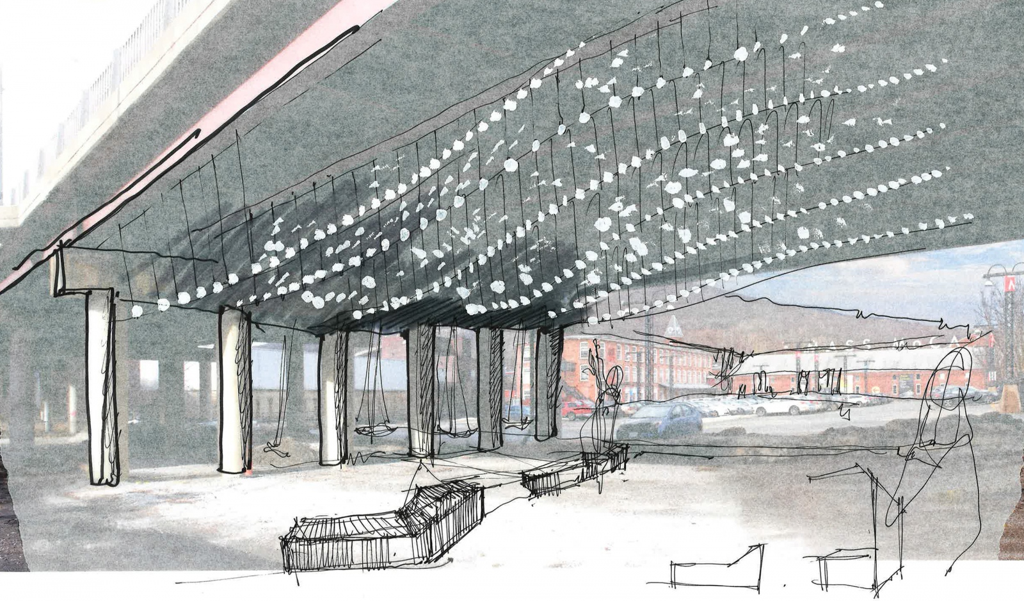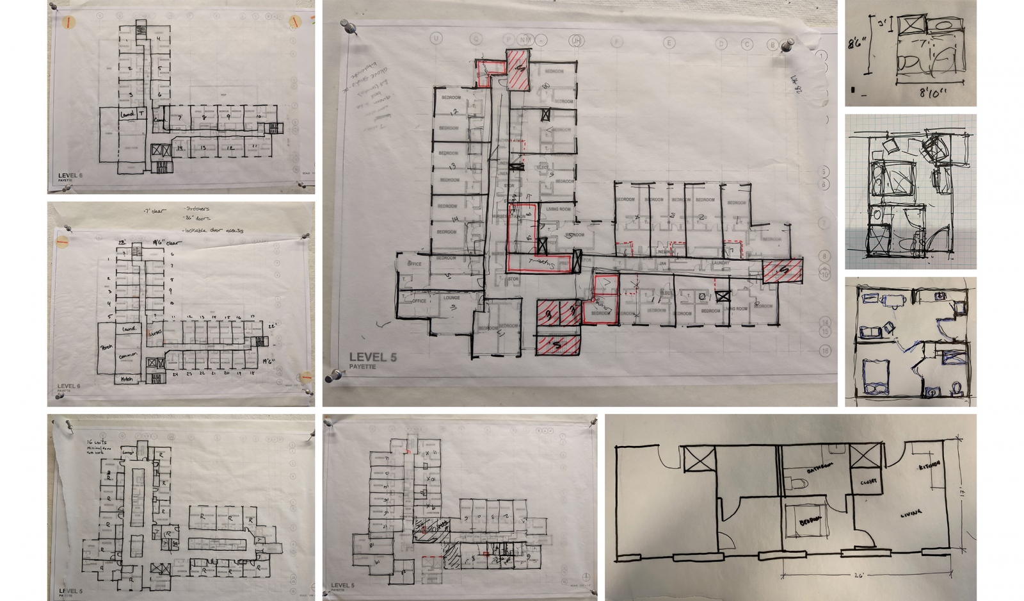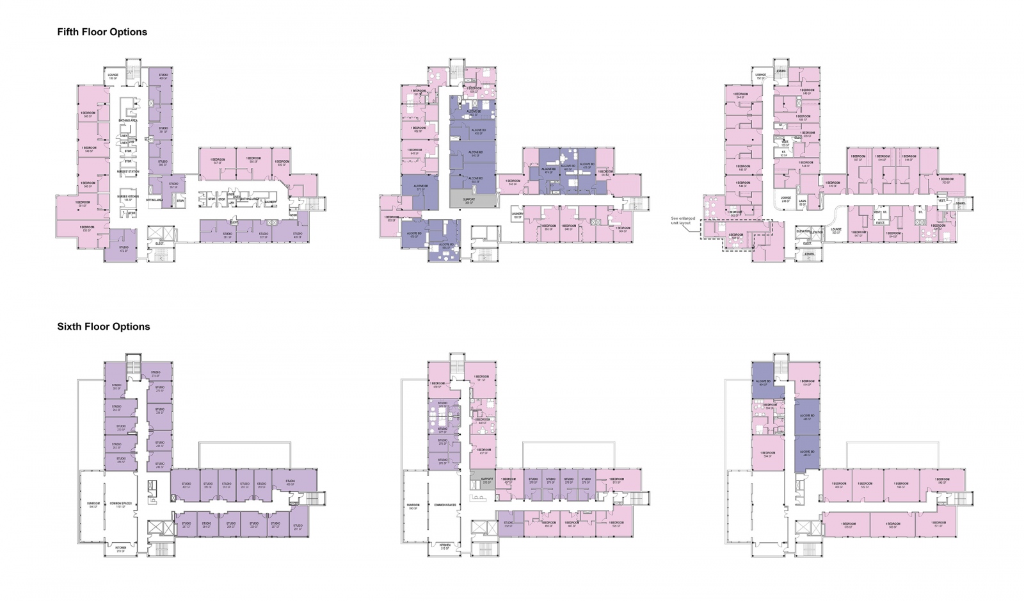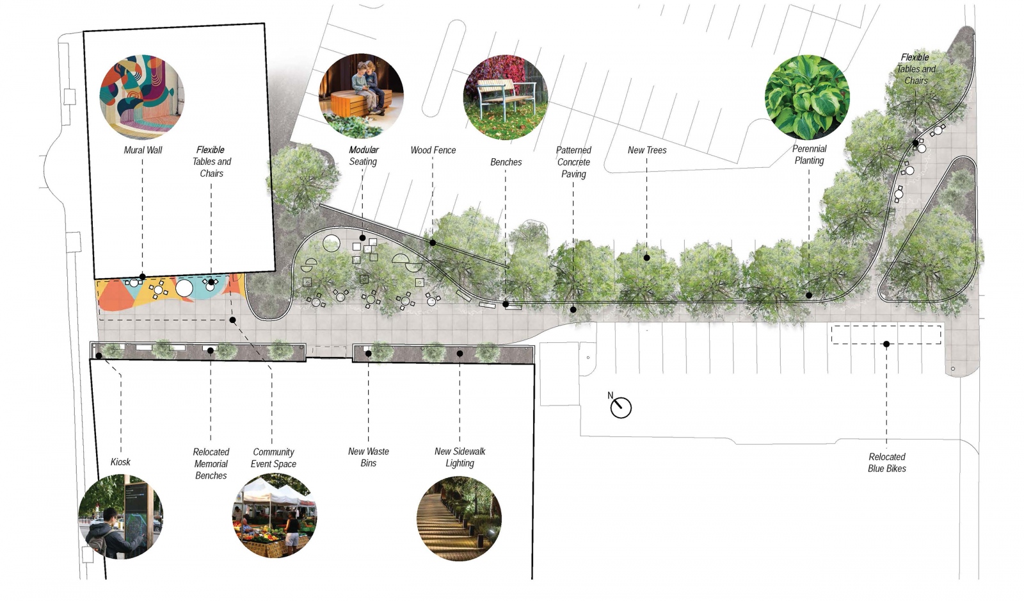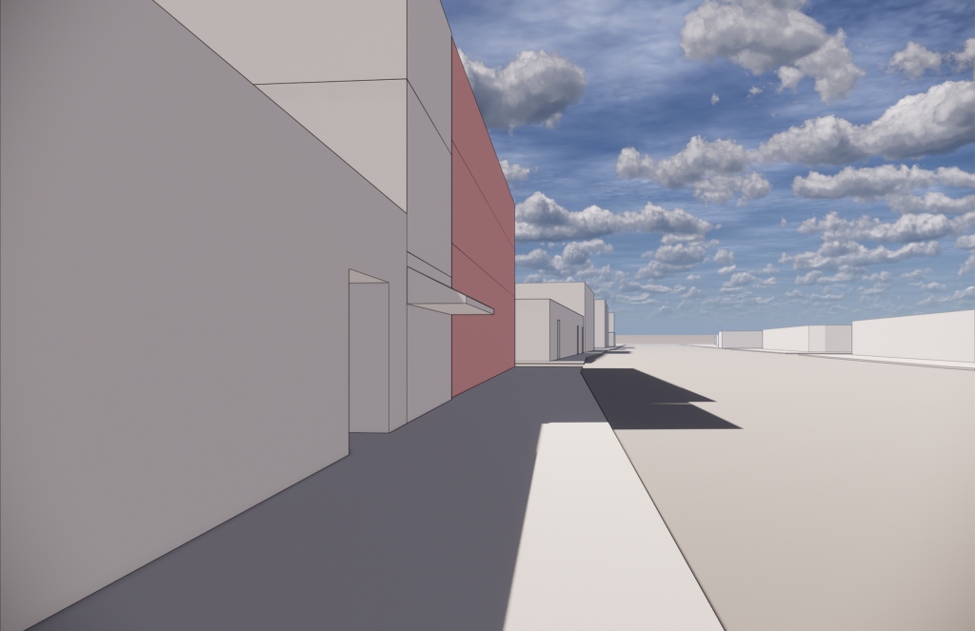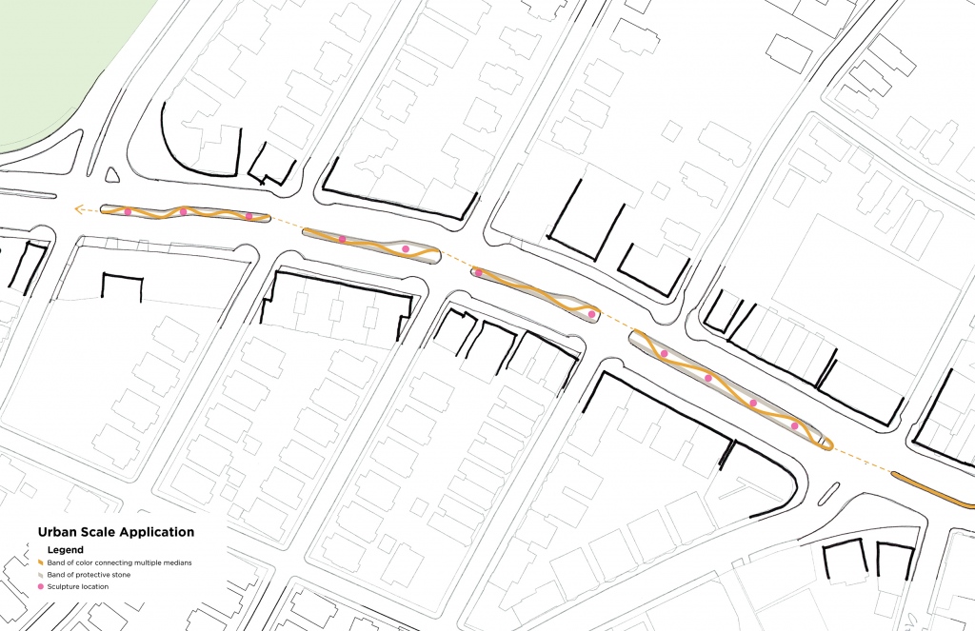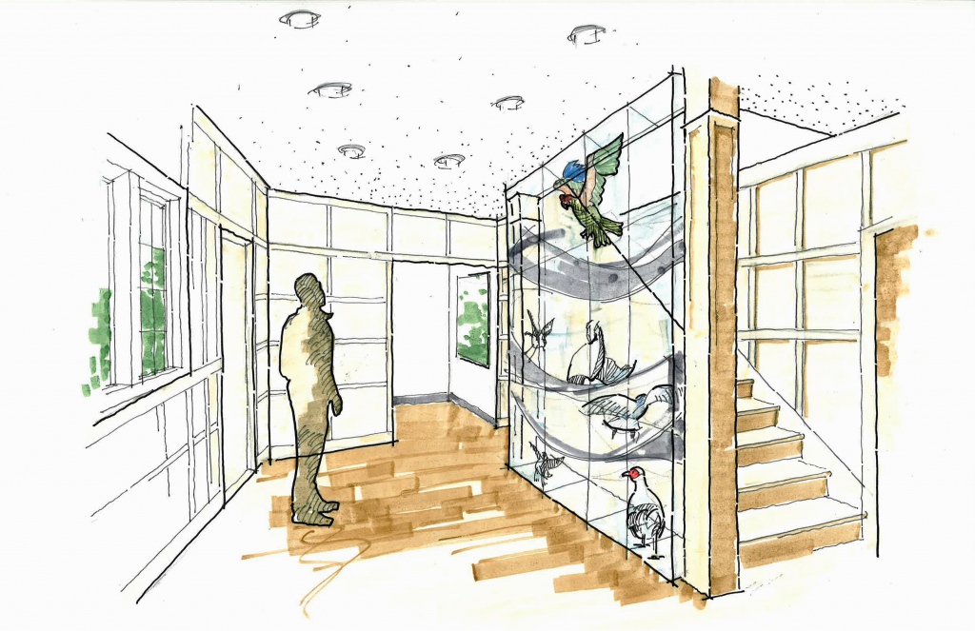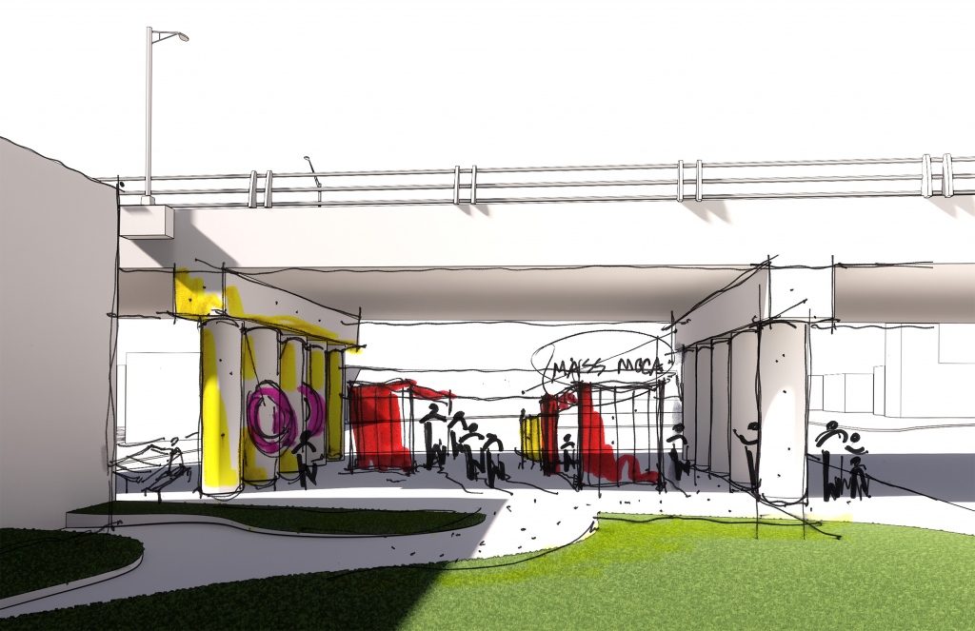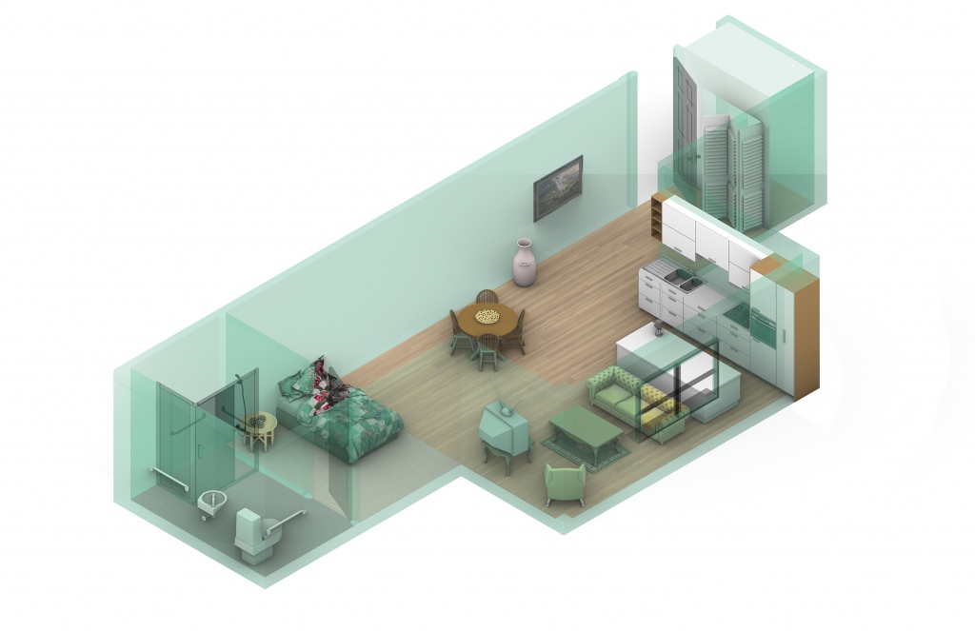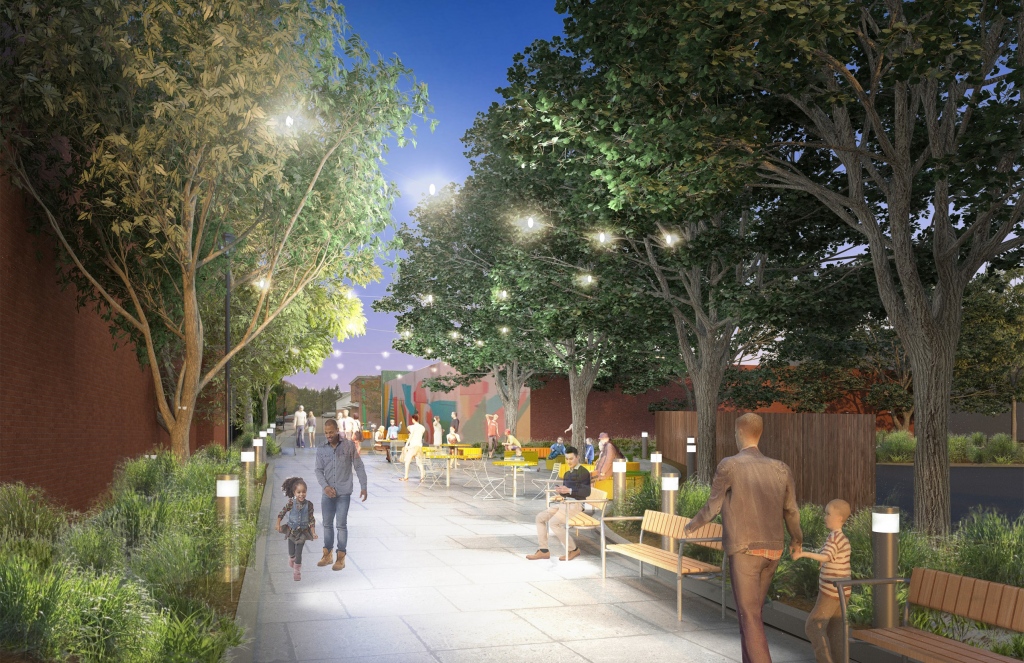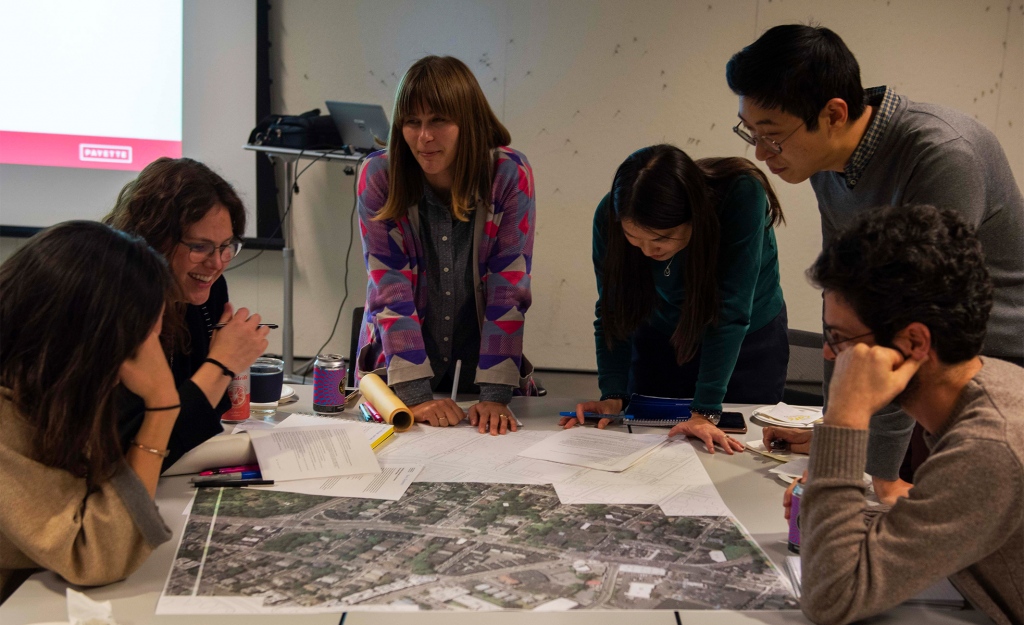
PAYETTE selected six projects in 2020 that encompassed a wide range of scales and typologies, including mapping, urban design, landscaping and interior renovation, with 56 PAYETTE staff participating. Teams held preliminary meetings and site visits with their respective community partners in preparation for the Day of Service, where they dedicated their day to planning and designing solutions for the issues posed by the projects. Community partners came to PAYETTE’s offices to participate in the day-long event, engaging in collaborative discussion and work sessions.
EAST SOMERVILLE MAIN STREETS: cULTURAL dISTRICT ASSET MAP AND BROADWAY CORRIDOR IMPROVEMENTS
East Somerville Main Streets led an effort to designate the portion of Broadway that passes through East Somerville as a Cultural District. As part of the application process for this effort, the PAYETTE team prepared a Cultural Asset Map highlighting the cultural diversity of the neighborhood and identifying the key arts, culinary and cultural institutions located within it. Additionally, the team identified a number of areas where the community could make strategic improvements to the streetscape to reinforce the identity of the neighborhood as well as providing recommendations for future development along Broadway to maintain its character and scale.
GREATER GROVE HALL MAIN STREETS: gREEN MEDIAN
Brown and muddy due to poor soil, litter and pedestrian desire lines, the medians along Blue Hill Avenue in the Grove Hill neighborhood were in need of a makeover. This project explored opportunities for design of the median for the Greater Grove Hall Main Streets organization. The project goal was to compile a set of documents that could be presented to a range of stakeholders in order to gain support and funding for the renovation of the median, and to develop a design language as precedent for improving other medians in the area. The project team researched possible sustainable strategies ranging from rain gardens and pervious paving for managing storm water runoff, to specific plantings and ground cover to remediate the urban heat island effect. Simultaneously, the design looked for opportunities to incorporate public art, vibrancy and color, as well as place-making for community members, to create a green space of respite in an otherwise hard and concrete environment.
MASS AUDUBON, MUSEUM OF AMERICAN ART (MABA): THE NEST: NATURE INSPIRED MAKER SPACE, DESIGN WORKSHOP & ART STUDIO
The Museum of American Art (MABA) at Mass Audubon’s mission is to celebrate the beauty and wonder of birds and nature, to inspire inquiry and creativity and to increase humanity’s understanding and relationship with nature. The Museum runs programs for all ages focusing on appreciating and experiencing nature through art, science and language. The project provided a conceptual approach for an interior renovation of the estate house. This will accommodate MABA’s innovative nature-based STEAM programming via “The Nest”, a makerspace and artist studio. A series of surgical interventions was proposed to encourage efficient building circulation, programmatic functionality and dynamic space configurability. This design approach acknowledges project phasing as funding becomes available.
NORTH ADAMS OVERPASS UNDER WAY
Located in the heart of downtown North Adams, the Overpass Under Way project serves as an important threshold between MASS MoCA and historic downtown North Adams. Untouched and underutilized, the Route 2 (Mohawk Trail) overpass is a physical and visual barrier that separates museum visitors and residents alike. This design proposal reimagined the unused overpass as a welcoming, communal space with new lighting, engaging artwork, playful installations and pop-up shops. With these simple changes, the overpass can experience new life as a space for community gathering, creative place-making and most importantly a connective pathway for the City of North Adams.
VETERAN’S NURSING ASSOCIATION OF EASTERN MASSACHUSETTS: ONE-BEDROOM APARTMENTS CONVERSION
The Little Sisters of the Poor operates a six-story building located at 186 Highland Avenue that served as a convent and nursing home. Management of this facility was shifting to Veteran’s Nursing Association of Eastern Massachusetts (VNA), who wanted to preserve the institutional mission but with larger, modernized units. In order to do this, the VNA planned to convert the top two floors from single occupancy rooms to larger living units with private, full bathrooms. For this conceptual phase, the team was tasked with maximizing the space available and creating more functional units for future residents. The team reviewed existing conditions and then developed layout options that considered and compared increasing levels of intervention. These options enabled the VNA to study the cost versus revenue impact of the project and submit applications for funding.
WEST ROXBURY MAIN STREETS: TIM WHITE WAY
The Tim White Way in West Roxbury was a serviceable path between commercially active Centre Street and Railroad Street, leading to a busy commuter railway station. The path is bordered by a post office, healthcare clinic and supermarket. The West Roxbury Main Streets (WRMS) Design Committee saw this path as a potential multi-use area – an inviting entryway and place for community interaction, with varied seating options and a pocket park that would contribute to creating a pedestrian friendly route along Centre Street. WRMS and PAYETTE collaborated to envision the path’s potential to become a new pedestrian destination for small events and impromptu interactions, fostering community building at all scales.


