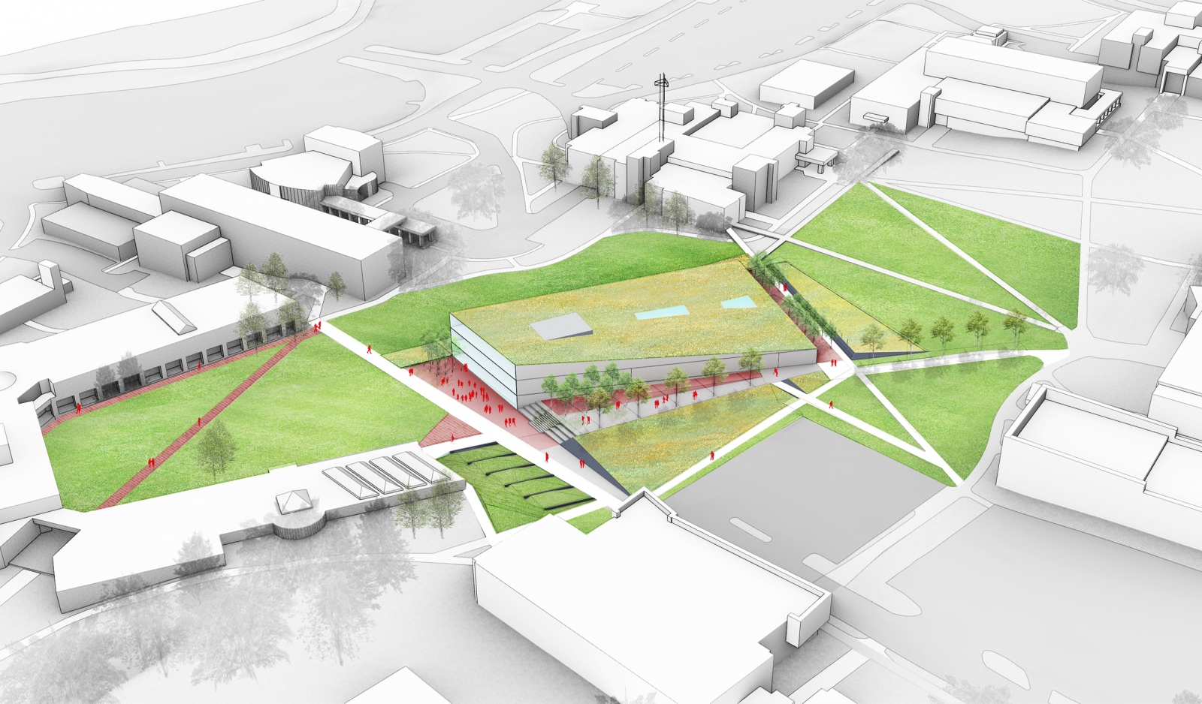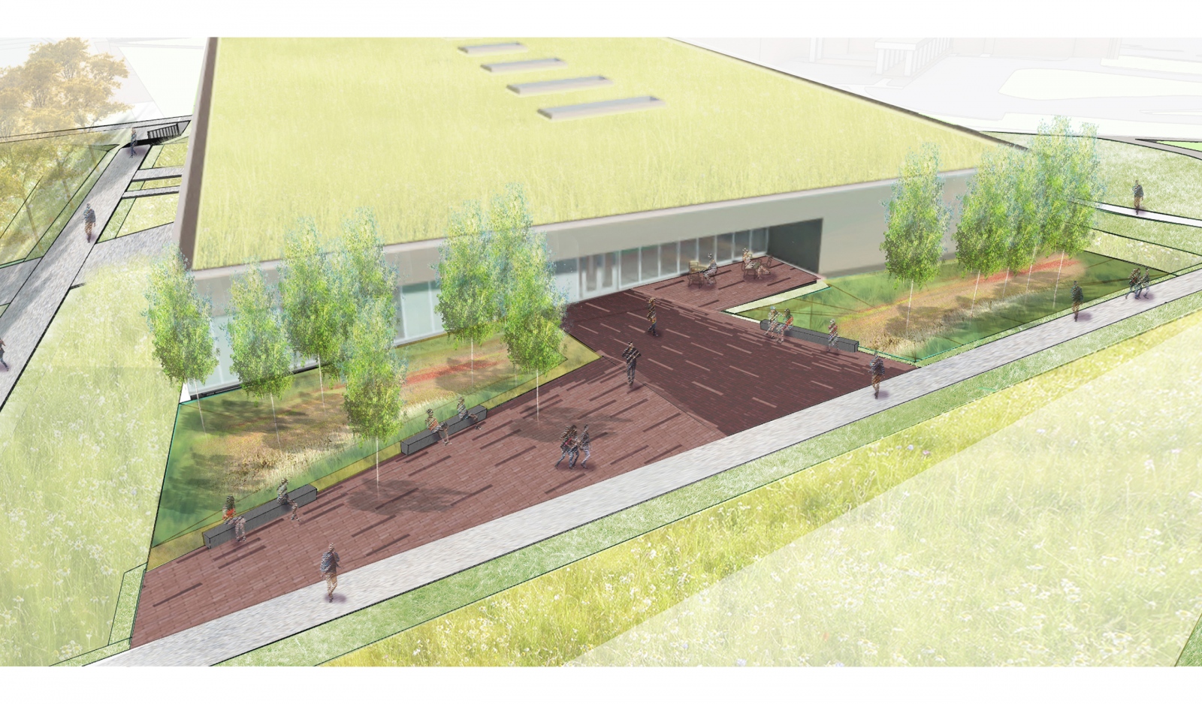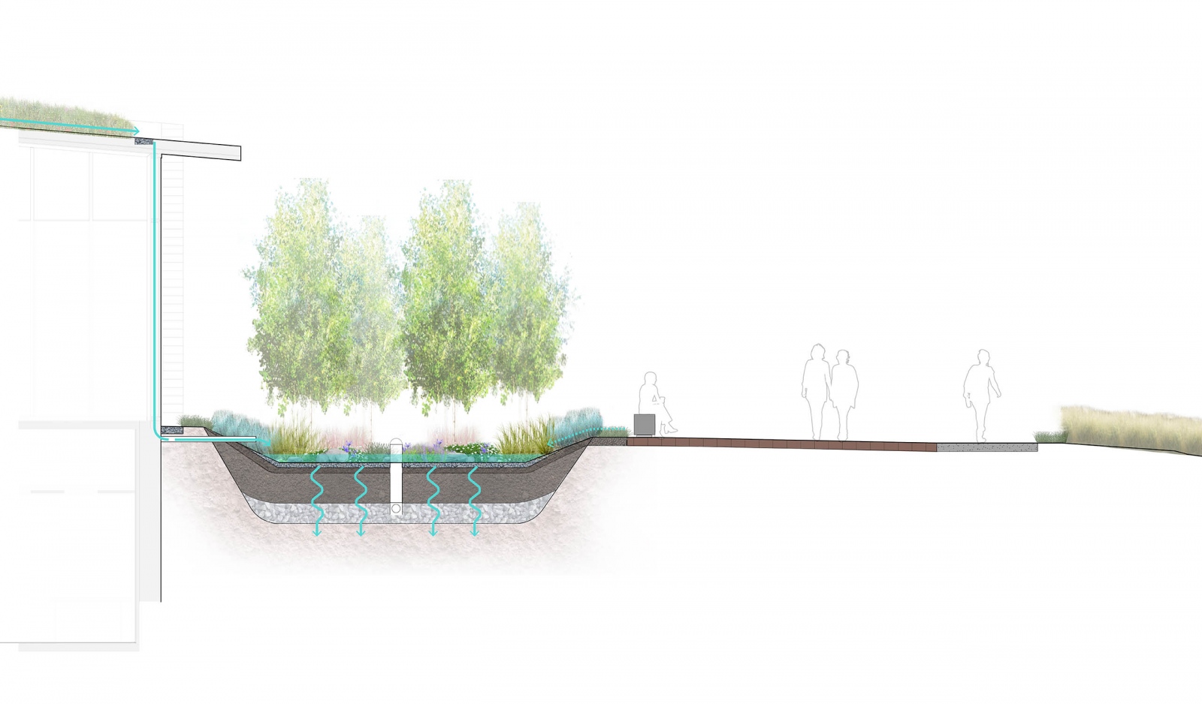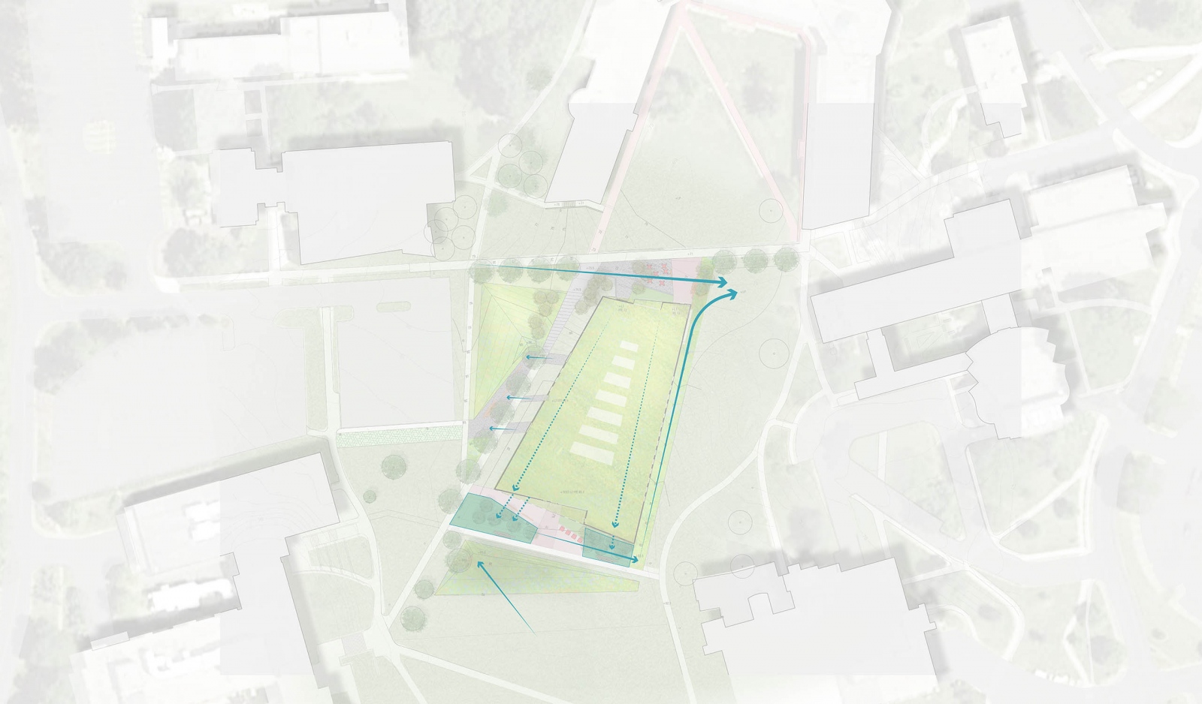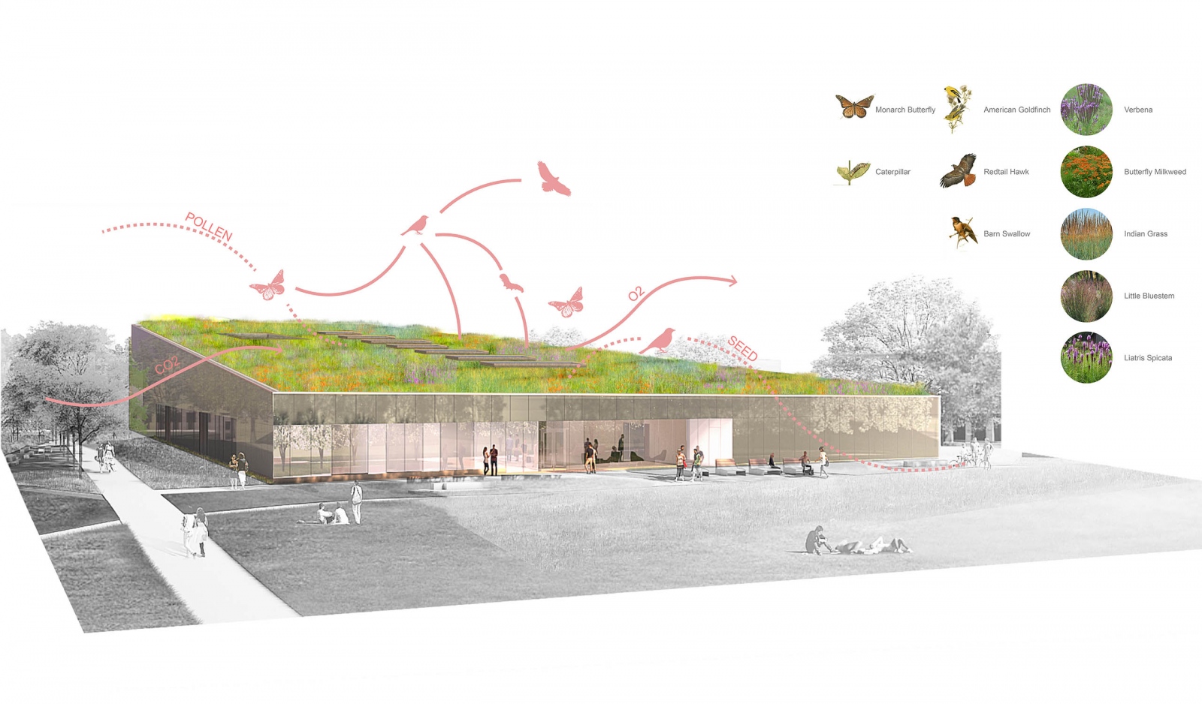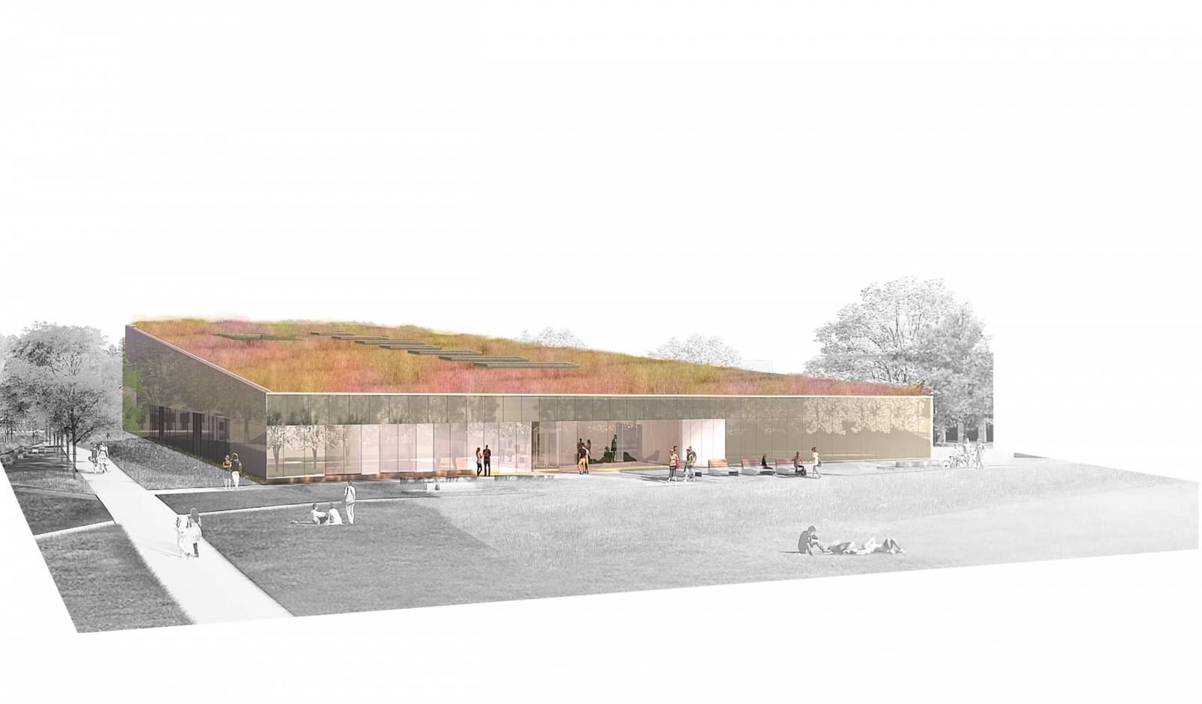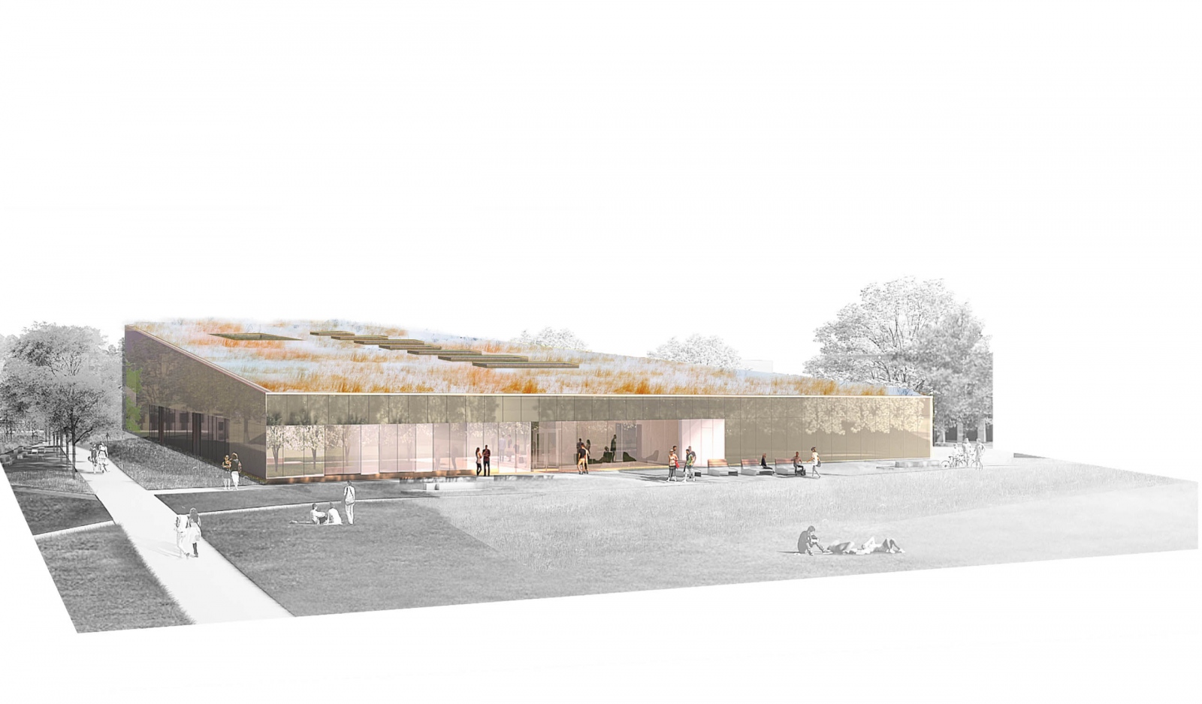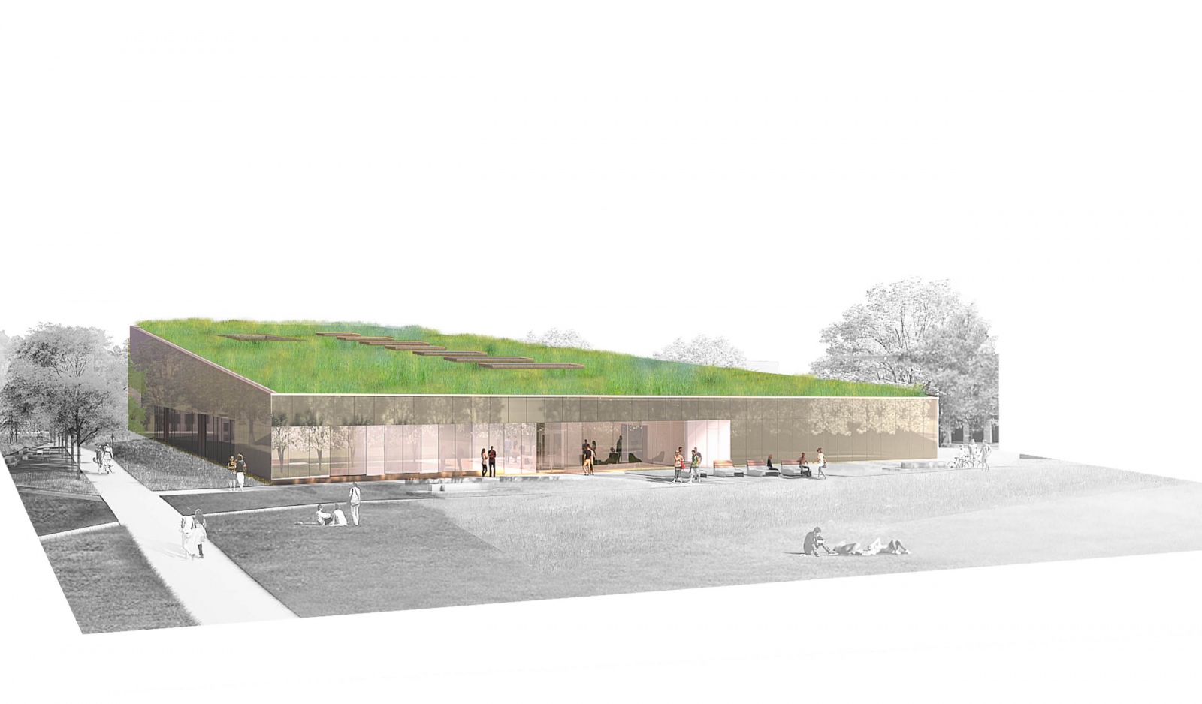The newly constructed landscape at the University of Hartford’s Hursey Center for Advanced Engineering and Health Professions serves as a vital spill-out space for students, staff and faculty, as well as a social hub for the entire campus community. Sustainability is integral to the landscape design, which features a 24,000 SF extensive green roof, a 1,860 SF rain garden and a 28,433 SF meadow-scape. By collaborating closely with the architecture team from the early planning stages, the architectural and landscape designs evolved as a unified whole, seamlessly blending the indoors and outdoors together.
“Tilted Plane”
The concept of the “tilted plane” is inspired by the dynamic relationship between the existing quad and the building’s location.
The quad’s topography drops significantly as it moves north. The building, positioned in the middle of the quad, rises from one level to two levels toward the north. Among a series of “tilted planes” created by the landforms, the building appears to emerge naturally from the ground. The visual language of the meadow-scape further blurs the line between the building and the landscape.
With the idea of “stone and stream,” the paths flow around the building without a direct line leading to the entrance. A grand staircase at the northwest of the building addresses the grade change across the site, creating an overlook terrace with expansive views of both the quad to the north and a view corridor connecting back to the campus fabric to the south.
Axon views of the Hursey Center within its campus context. The design intends to nestle among a series of “tilted planes” sculpted by the landforms.
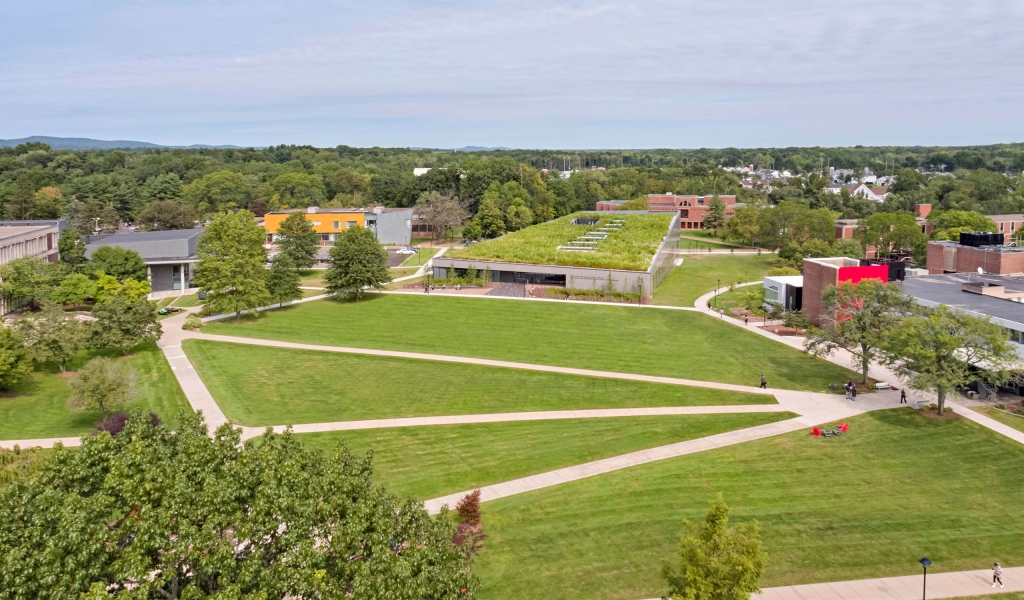
Aerial view from the south, showcasing the building’s “tilted plane” strategy that grounds the building as a transitional anchor, connecting the quad to the wider campus fabric.
rain garden
Located on the south side of the building, the rain garden receives excessive rainwater from the roof and surface runoff. The bowl-shaped garden can accommodate some of the runoff, while most rainwater will slowly percolate into the ground. Plants are carefully selected for their visual interest and durability, including Little Blue Stem, Red Twig Dogwood ‘Farrow,’ Pennsylvania Sedge and Iris, arranged from the edge to the center.
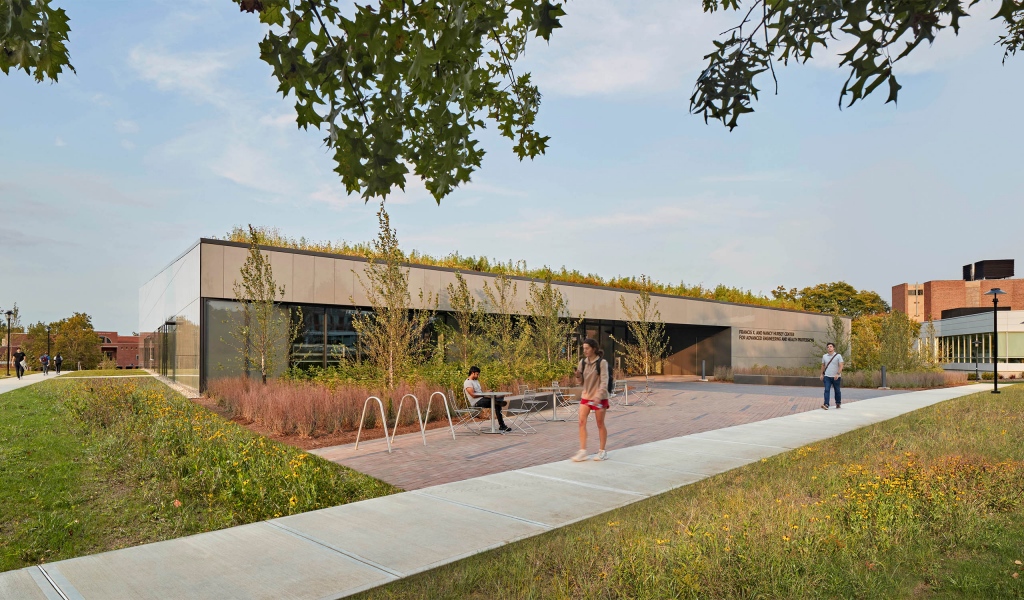
South side of the building featuring rich layers of rain garden plants.
native plants meadow
Covering more than half the site, including the green roof, the meadow is a prominent landscape feature. It serves as a transitional element between the building and the lawn, offering numerous benefits: habitat and forage for pollinators; increased stormwater infiltration; enhanced plant biodiversity; and opportunities for informal learning about ecosystems.
The plant palette is a New England Showy Flower mix native to the region. Once mature, the meadow will maintain a dynamic equilibrium of native grasses and wildflowers, reducing the need for mowing and serving as a low-maintenance practice for the campus.
Renderings used to demonstrate the main plant species and local wildlife, with each rendering in the series projects the meadow’s transformation through the changing weather seasons.
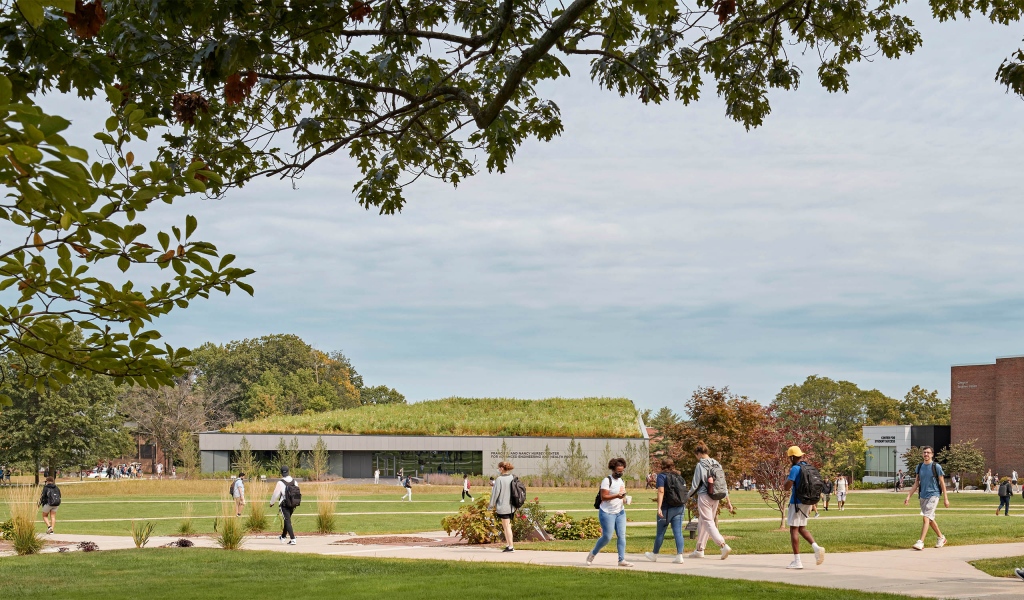
The rooftop Wildflower meadow acts as an extremely valuable habitat, providing the site with floral resources, nesting sites and a protected environment for pollinators, contributing to the health of the local ecosystem.

