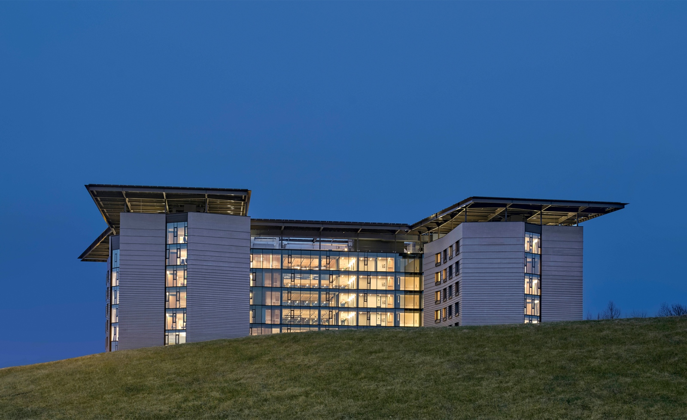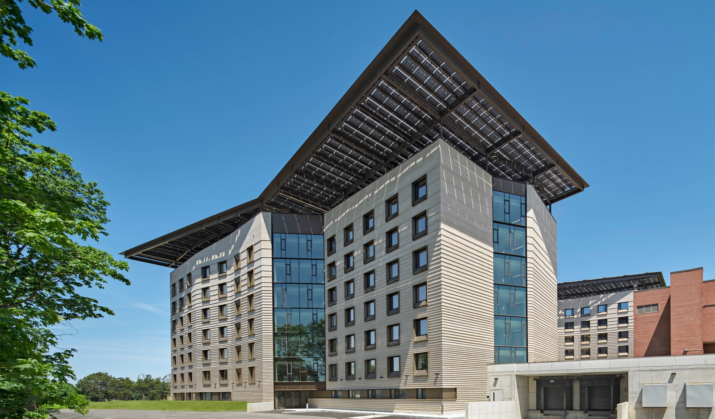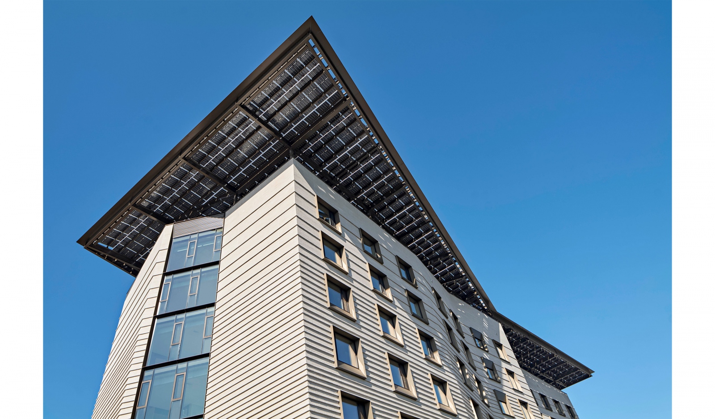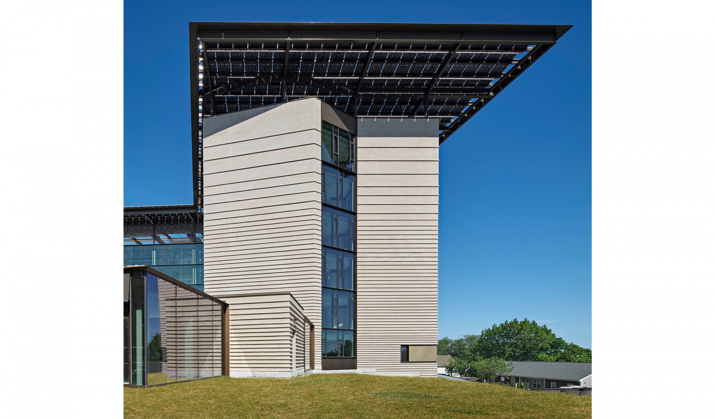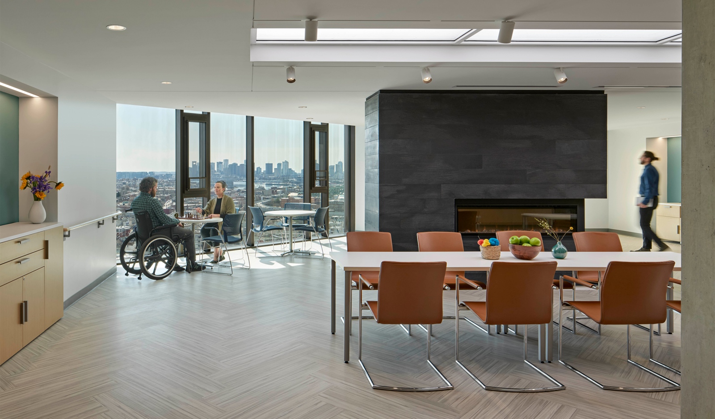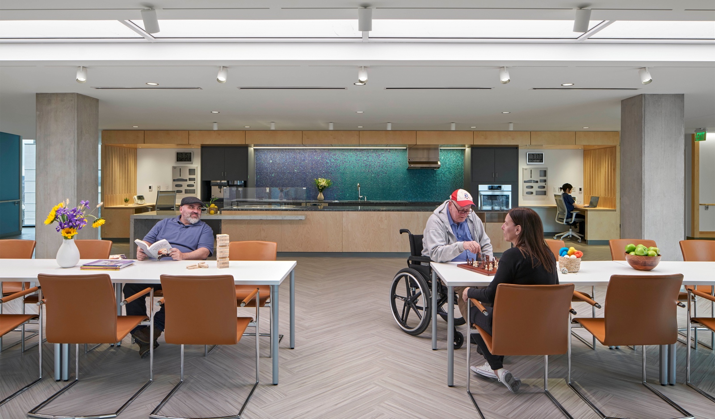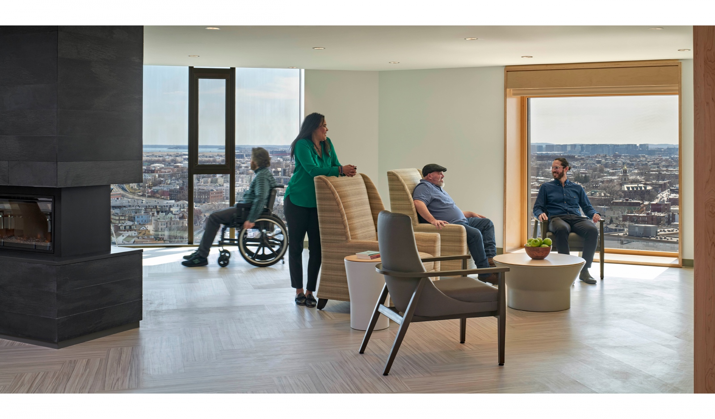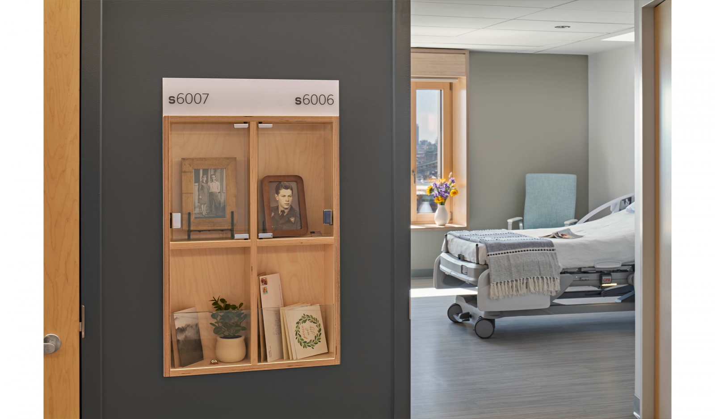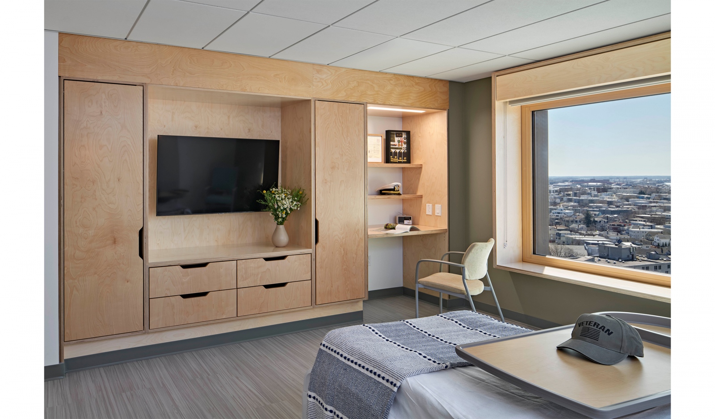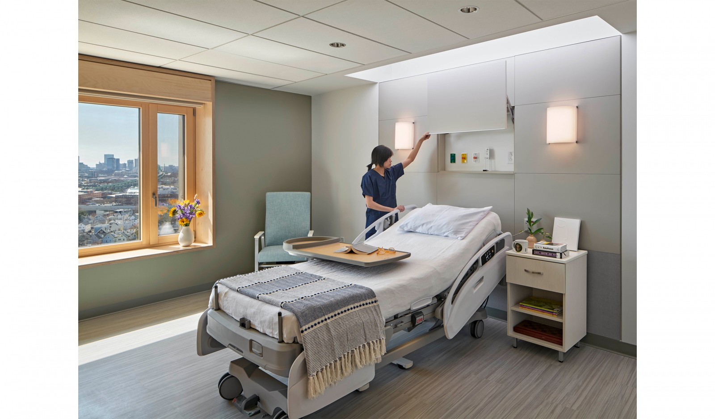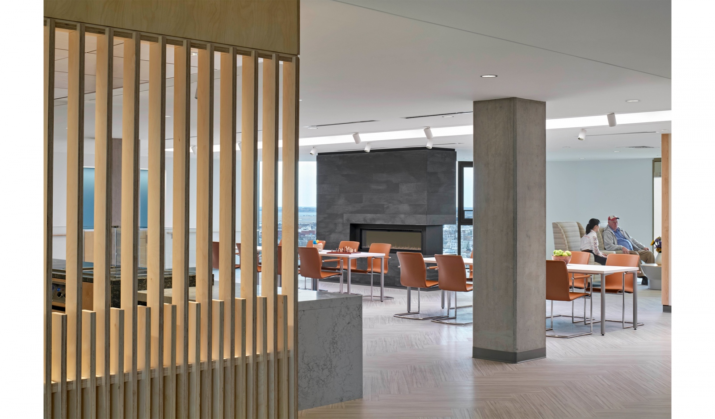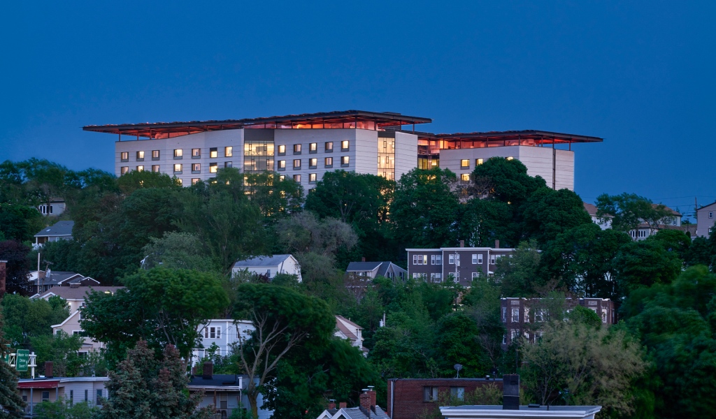
At the AIA Conference on Architecture 2023 in San Francisco, Andrea Love, Yin Xia and Tom Beresford spoke about groundbreaking designs for two of the first net zero hospitals in the country: the Veterans’ Home in Chelsea and the Veterans’ Home in Holyoke. These projects were examined through the lens of perhaps the most important amenity offered by both: large windows for each private resident room. Andrea, Yin and Tom recounted the design and configuration of uniquely high-performance timber tilt/turn windows, and the subsequent construction process.
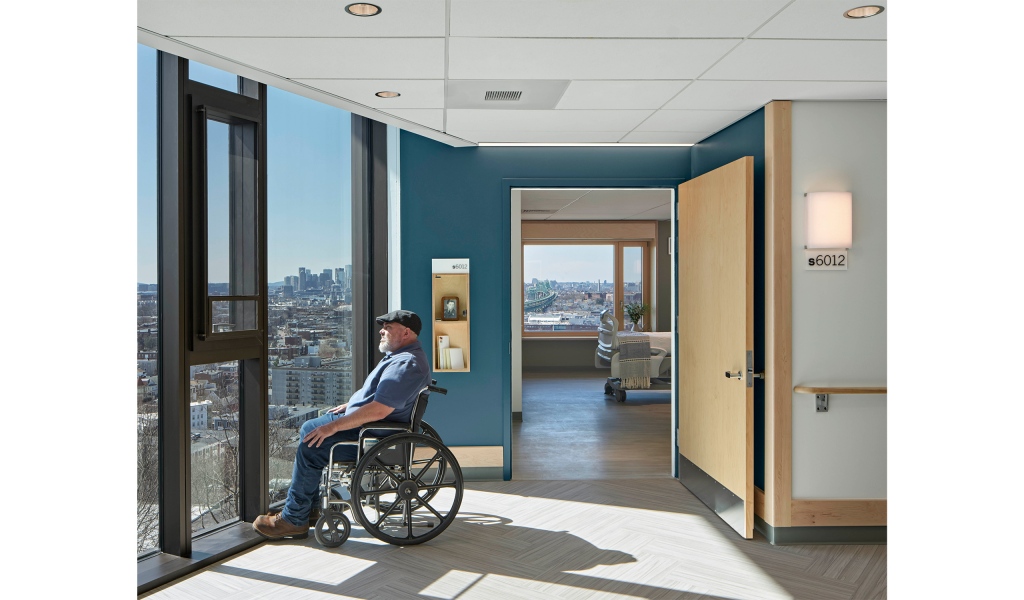
Both Veterans’ Homes will each replace aging mid-century buildings with iconic and energy-efficient facilities to better serve the Commonwealth’s veterans. They are subdivided into “Houses” comprised of 12 private resident rooms (in accordance with the VA’s Small House model described further here), and take advantage of 360 degree views from prominent hilltop sites, surrounded by a series of landscaped courtyards and parks. They will also feature a series of accessible activity and community spaces designed to help veterans socialize with their neighbors and visiting family members.
In addition to bringing residents together to foster a sense of community, the resident room window was of paramount importance. Many veterans endure significant mobility issues and forms of dementia, which can limit independence beyond their own thresholds. Our task was thus to devise a window configuration that will empower residents with greatest control over their resident room environment, while ensuring the highest levels of energy performance. The window is where it all comes together: access to natural light, ventilation and the world outside, aesthetics and tactility, thermal control and comfort, air tightness, acoustic control and security.
© Robert Benson Photography
These parameters led us quickly toward the class of fenestration known as European Windows, or Tilt/Turn windows. These are ubiquitous across Europe, and have recently gained a foothold in the North American passive house community because of their superior air-tightness and insulating frames. However, there are additional characteristics that make these windows especially suited to elder care Including accessible, easy-to-grasp handles, secure locking mechanisms and warm materiality.
The tilt-turn window was invented by Wilhelm Frank in 1935, as a mechanism that simultaneously achieves both high levels of security and convenient natural ventilation. The balanced sash opens by tilting effortlessly inward, but also fastens tightly around the frame at multiple locking points when closed. The single lever handle that locks, tilts and turns the sash is easy to grasp, and may be installed anywhere along the perimeter to ensure optimal accessibility. Additionally, the tilt/turn windows specified at Chelsea and Holyoke feature timber framing and triple-pane glazing that match the warm, residential aesthetic of the homes, and ensure the highest levels of thermal comfort for veterans and family members occupying the space directly adjacent.
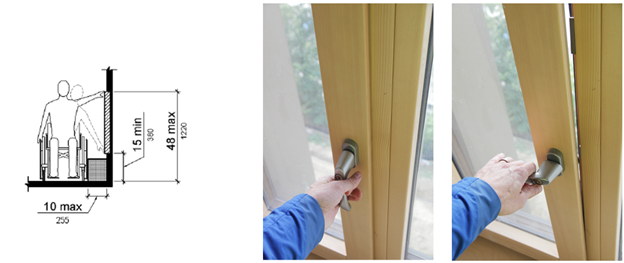
Following best practices at PAYETTE, our Building Science team helped optimize window configuration and exterior shading to take advantage of beneficial daylighting as a primary light source, while mitigating peak solar heat gains and visual glare/discomfort. We also evaluated the embodied carbon savings associated with the substitution of aluminum-framed windows with timber-framed ones, using our online life cycle design tool Kaleidoscope. This indicated a reduction of 120,000 kg of CO2 (equivalent), or approximately 1% of the Global Warming Potential (GWP) anticipated across the life cycle of the entire Holyoke Home.
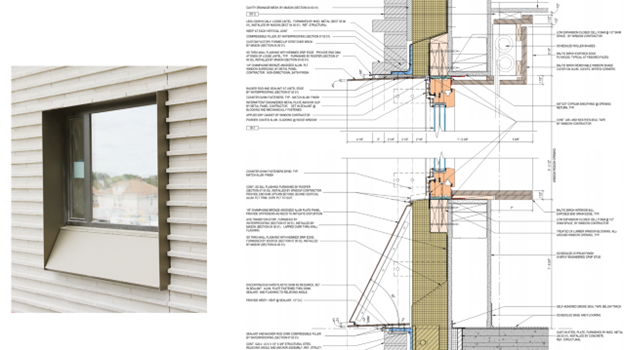
At this point in the presentation, we reminded the audience that the devil is in the details (for construction). We discussed some of the challenges encountered in our efforts to incorporate foreign fenestration and flashing products into the building envelope assemblies commonly used by North American trades. We discussed supply chains disruptions associated with the COVID-19 pandemic and their impact on our details and the sequence of construction. Finally, we considered the interrelationship between finishes and fabrication methods of the exterior metal window shrouds that help to manage solar heat gain and glare into the resident rooms.
The presentation generated lively feedback from the audience, including surprise that such an excellent class of fenestration has been so long overlooked in the North American context at the institutional scale. We intend to promote the benefits of these windows for future long term care projects, as well as all manner of other building types that we design.

