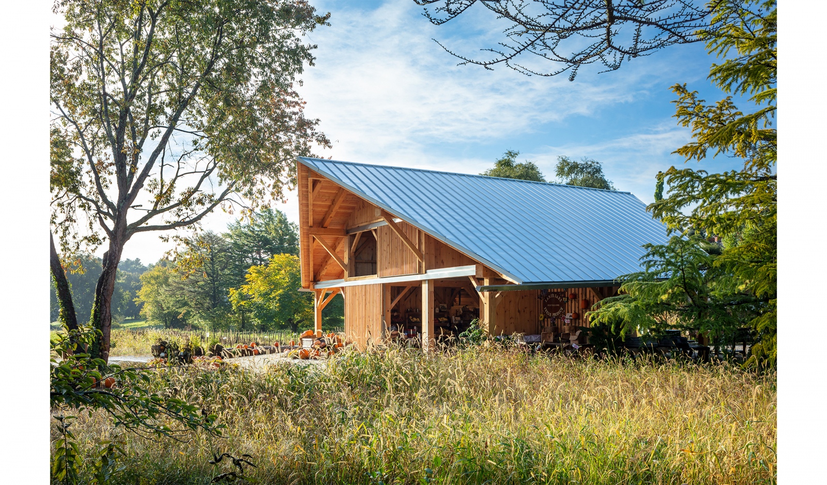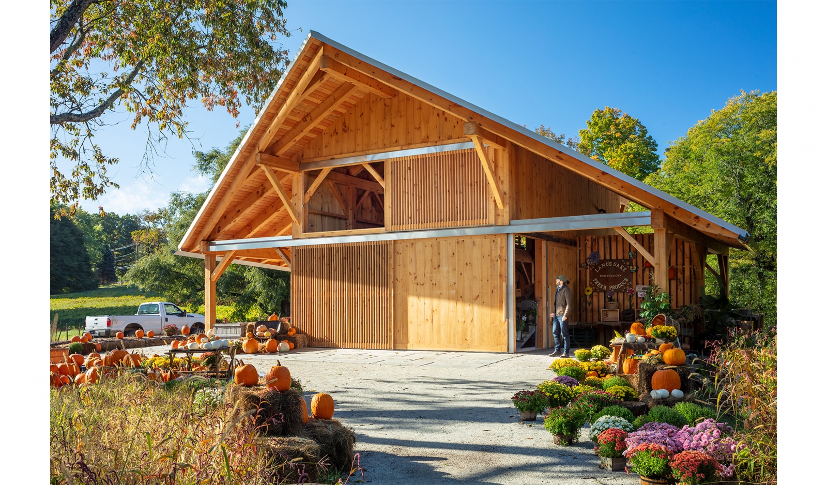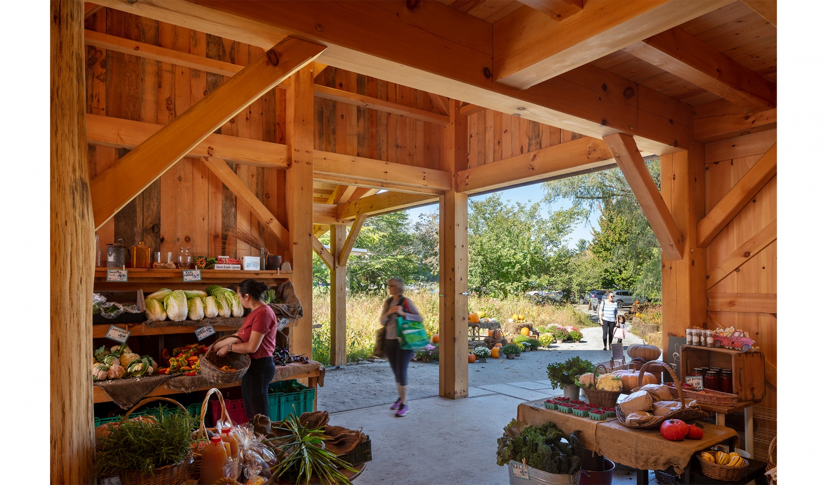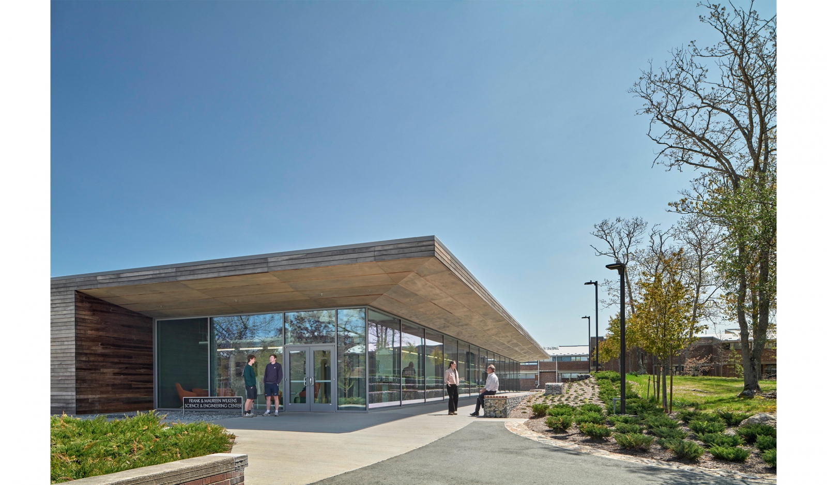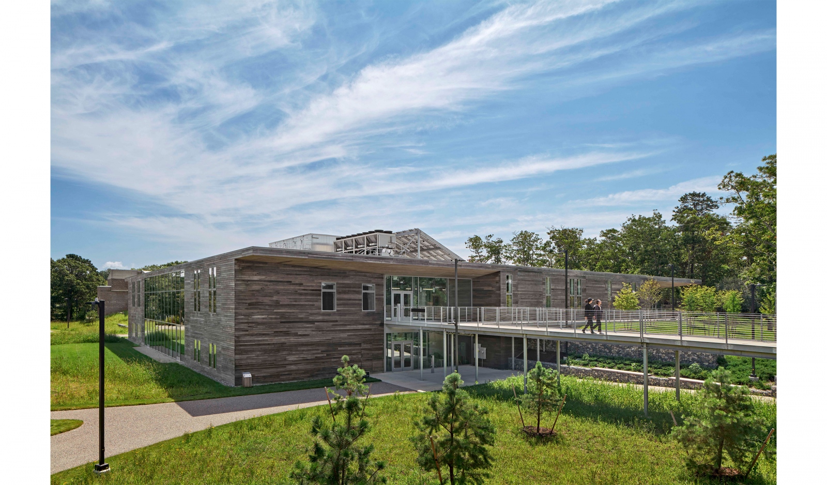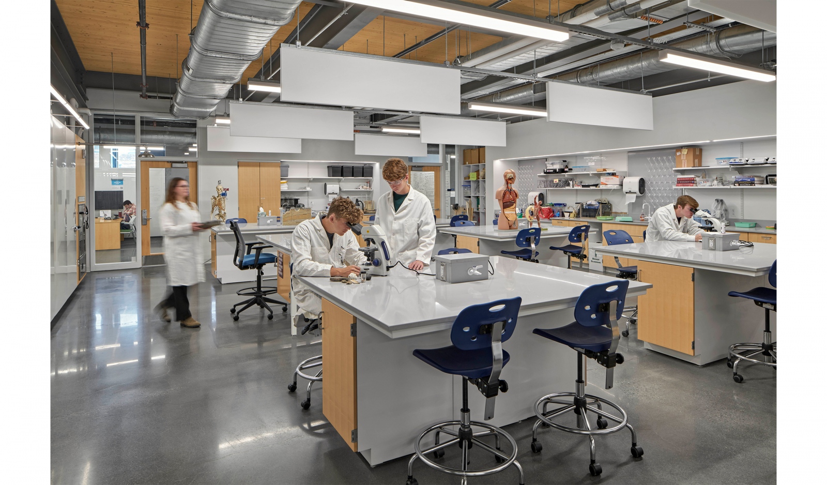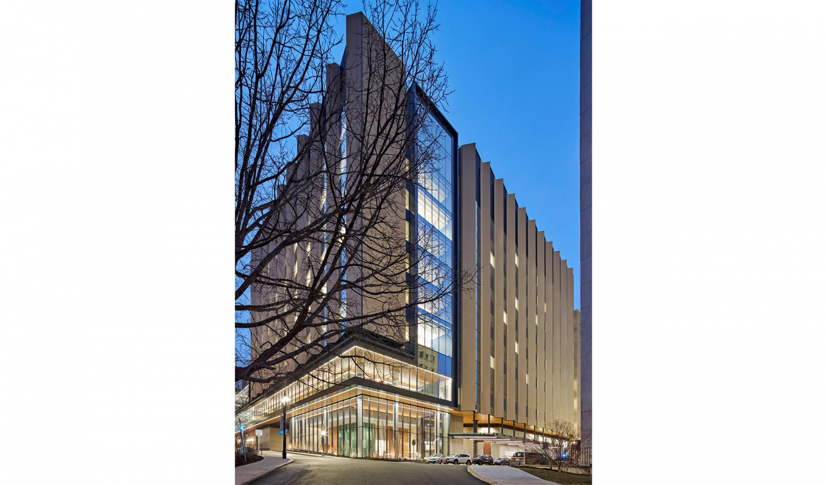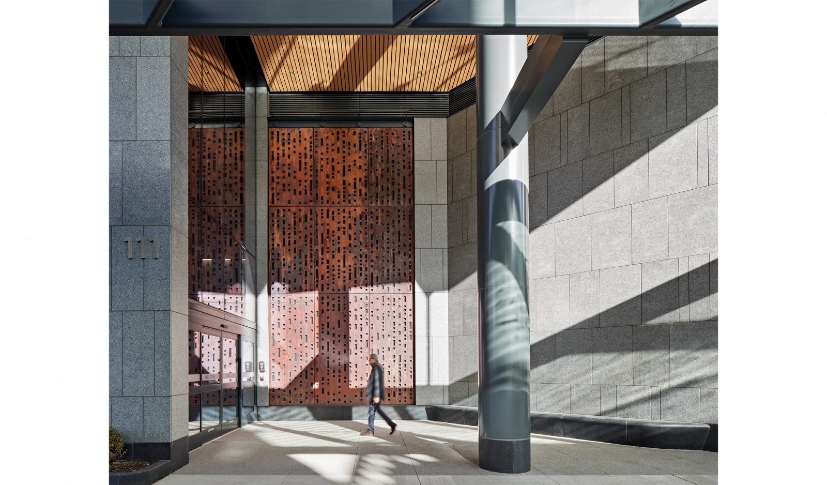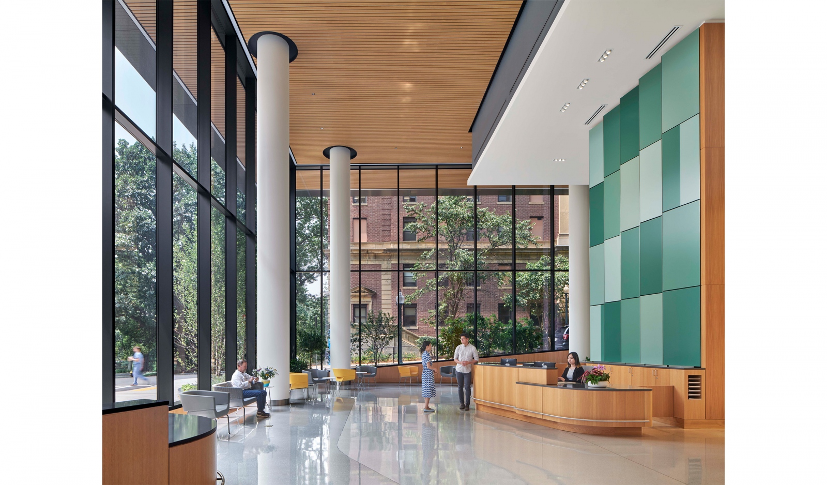We are honored to announce three of our projects received a 2023 BSA Built Excellence Award: Land’s Sake Barn, Cape Cod Community College Science and Engineering Center and Beth Israel Deaconess Medical Center Klarman Building. The Boston Society for Architecture Design Awards program celebrates innovation in the built environment, and the unique power of architecture not only to design buildings and spaces, but to improve the quality of life for the community.
land’s sake barn, built design excellence, social impact advancement commendation in other
Land’s Sake Farm is a non-profit community farm located on public land that was originally part of the Harvard Arboretum. The farm’s mission is to connect people to the land, fostering community and inspiring lifelong stewardship that creates meaningful connections between people, the food they eat, and the land by preserving the town’s rural farming heritage and expanding the mission of farming and education.
The new Animal Barn at Land’s Sake Farm is the result of a 5-year pro bono effort by the entire consultant team to design a structure on a pristine site that utilizes the craft and materiality of “First Settlers” building techniques, blending a confident nod to modernity while preserving the “infinite vista” through the heart of the historic site. It is a curious structure that seamlessly fits into the New England landscape, surrounded by historic homes and agrarian structures. Yet, upon closer examination, its undeniably modern features become apparent.
The fundamental concept is that of a pavilion floating in the landscape, serving both as a shelter and a gathering place. The intriguing changing shape of the roofline and its relationship with the enclosed components of the barn below create a dynamic interplay between the two forms. A system of translucent sliding panels brings light into the barn and creates an ever-changing façade as the building opens and closes in response to weather, time of day, type of use, or the season. Locally sourced timber and handcrafted details permeate the entire structure, providing a radiant materiality throughout.
cape cod community college science and engineering center, built design excellence, social impact advancement commendation in educational facilities
The Frank and Maureen Wilkens Science and Engineering Center, funded by the commonwealth, modernizes science teaching and provides a home for the engineering department at Cape Cod Community College. The 39,000 SF facility emphasizes and supports STEM programs, bolstering the College’s role as a regional education hub, critical as the sole higher education institution on Cape Cod. High-quality STEM education is pivotal in engaging an underserved population. The building supports community-wide STEM education initiatives, including summer camps, public lectures and entrepreneurship opportunities.
Nestled elegantly into the hill, the new building features a carved wooden form that harmonizes with the Cape Cod vernacular. Its strategic placement and landscape intervention welcome all, replacing a previous ‘fortress’ of buildings that turned away from the parking lots. Envisioned as the campus heart, it offers abundant informal study spaces through a well-placed triple-pane curtainwall, enticing students from all disciplines.
The design prioritizes the building’s inherent materials, embracing minimal ornamentation to minimize embodied carbon and reduce costs. Despite budget constraints, it invests in critical building elements, defining the architectural character and advancing sustainability goals. As the final major campus investment for decades, this ambitious project realized its transformative potential.
Bidmc klarman building, built design excellence, Technical and environmental impact advancement commendAtion in institutional facilities
Sited along Olmsted’s Emerald Necklace in Boston, the 11-Story massing for BIDMC’s Klarman Building is precisely tuned to optimize views, solar performance and thermal comfort for patients and their families. Its distinctive serrated terra-cotta façade reflects the scale and cadence of individual patient rooms tuned to optimize thermal performance while also providing a delicate scale and texture to the façade.
A continuous vertical glass gasket frames the Sky Lobby on the inpatient floors and dramatically transitions to form pedestrian bridges that connect the campus with new public amenities, such as a café, lounge, surgical waiting areas and the Sky Garden on the podium levels. At the street level, the building is cantilevered 30’ above the sidewalk to increase the width of the public realm and to shape an intimate series of landscape spaces with the building’s form and materiality taking the shape of a garden wall. The main lobby is embedded in this landscape and is entered through an opening in the garden wall, revealing a 30’ high wall of glass looking directly into the Emerald Necklace.
From an urban perspective, the 380,000 GSF Klarman Building completes a clinical “superblock”. It is designed to seamlessly expand and enhance existing programs on the perioperative and radiology floors while providing a new state-of-the-art 158 single patient room bed tower that shapes an interior courtyard, a public Sky Garden set in between the Klarman Building and the existing Rosenberg Building on the roof of the new perioperative floor.

