We are pleased to announce seven PAYETTE projects have been honored with 2024 AIA NE Awards. Below are excerpts of the Jury Comments each project received.
BATES COLLEGE, BONNEY SCIENCE CENTER
“In the Bonney Science Center at Bates College, a dynamic and inspiring space for scientific inquiry with a special type of campus presence is born. Thoughtful integration with the historic campus and innovative layout exemplifies forward-thinking education while respecting heritage. Bonney represents holistic design achievement and an example of highly sensitive and intuitive design.”
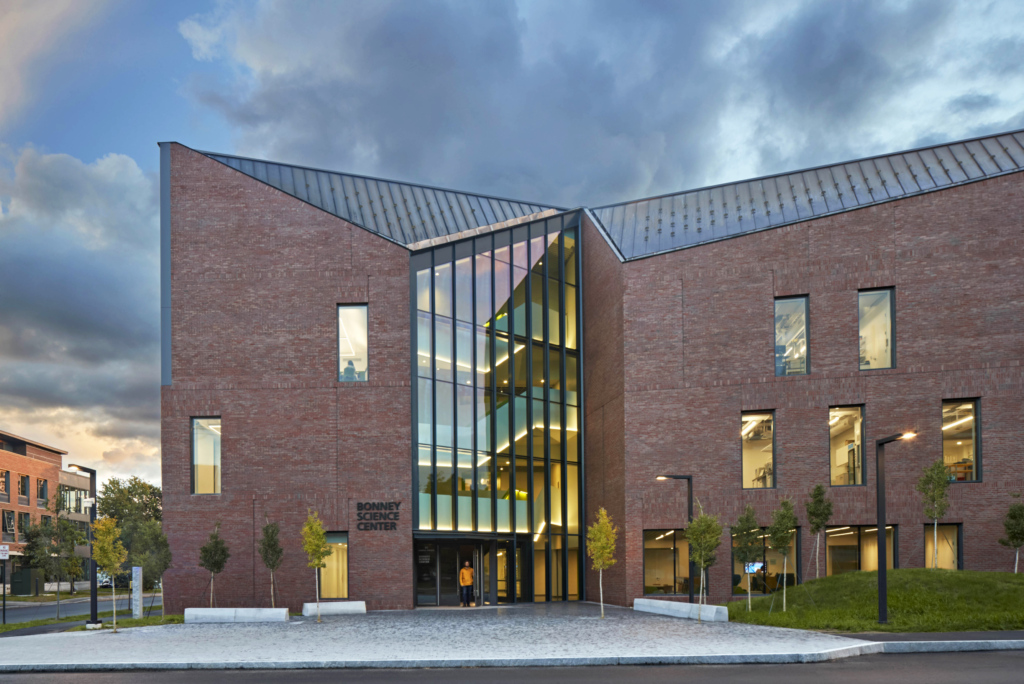
Photo Credit: Robert Benson Photography
LAND’S SAKE Farm, FARMSTAND
“The jury was captivated by the elegant modern interpretation of regional building typologies embodied in Land’s Sake, a non-profit dedicated to sustainability and agriculture. The design masterfully blends agrarian simplicity with cutting-edge sustainable technologies, reinforcing its mission to enhance community focus and promote safe food access. The Farmstand at Land’s Sake is a prime example of sustainable design, harmoniously integrating rural charm with modern eco-techniques.”
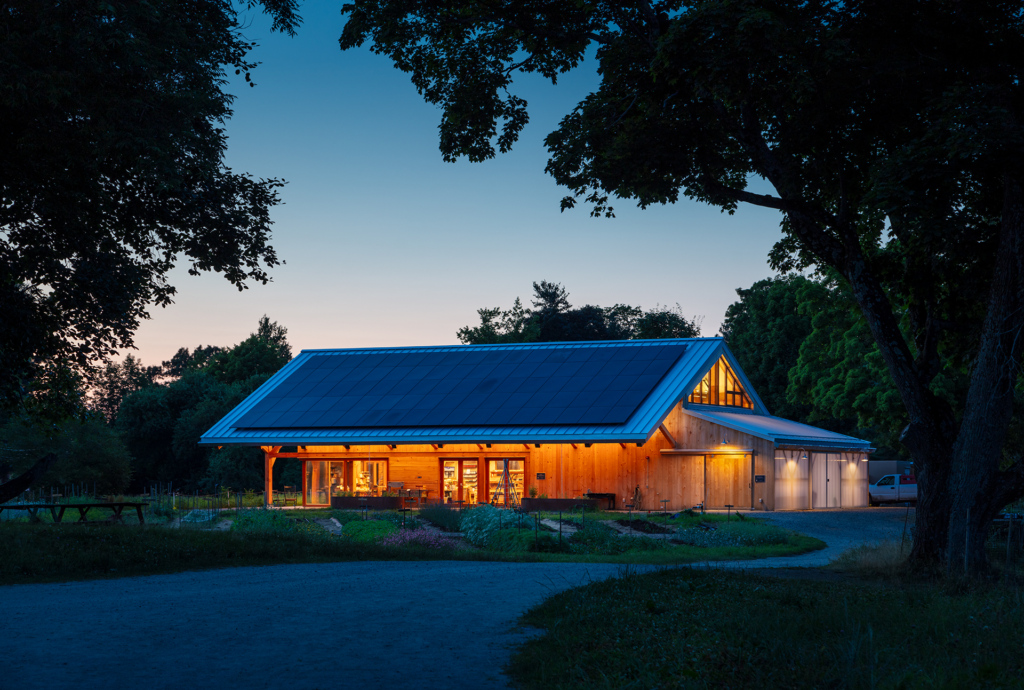
Photo Credit: Warren Jagger Photography
UNIVERSITY OF HARTFORD, FRANCIS X. AND NANCY HURSEY CENTER FOR ADVANCED ENGINEERING AND HEALTH PROFESSIONS
“The Hursey Center is an admirable project that reinforces the concept of integration with the landscape. Its four-sided, free-standing, polygonal footprint clearly anchors itself to its surroundings, becoming the nucleus of the campus.”
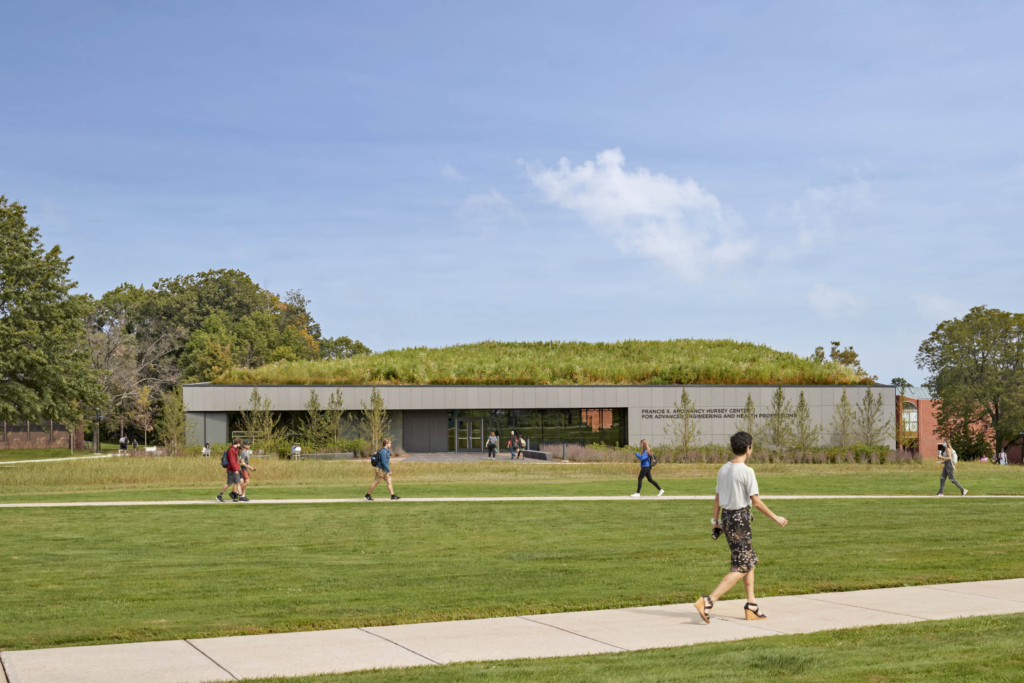
Photo Credit: Robert Benson Photography
THE RAGON INSTITUTE OF MASS GENERAL, MIT and HARVARD
“The Ragon Institute’s innovative design harmoniously blends dynamic modernity with historic charm, presenting a striking yet welcoming presence. Its sculpted sunshades and flowing facades offer a fresh interpretation of the architectural legacies of MIT, Harvard, and Mass General. The project’s thoughtful organization fosters a collaborative, light-filled environment conducive to groundbreaking research and vibrant community interaction.”
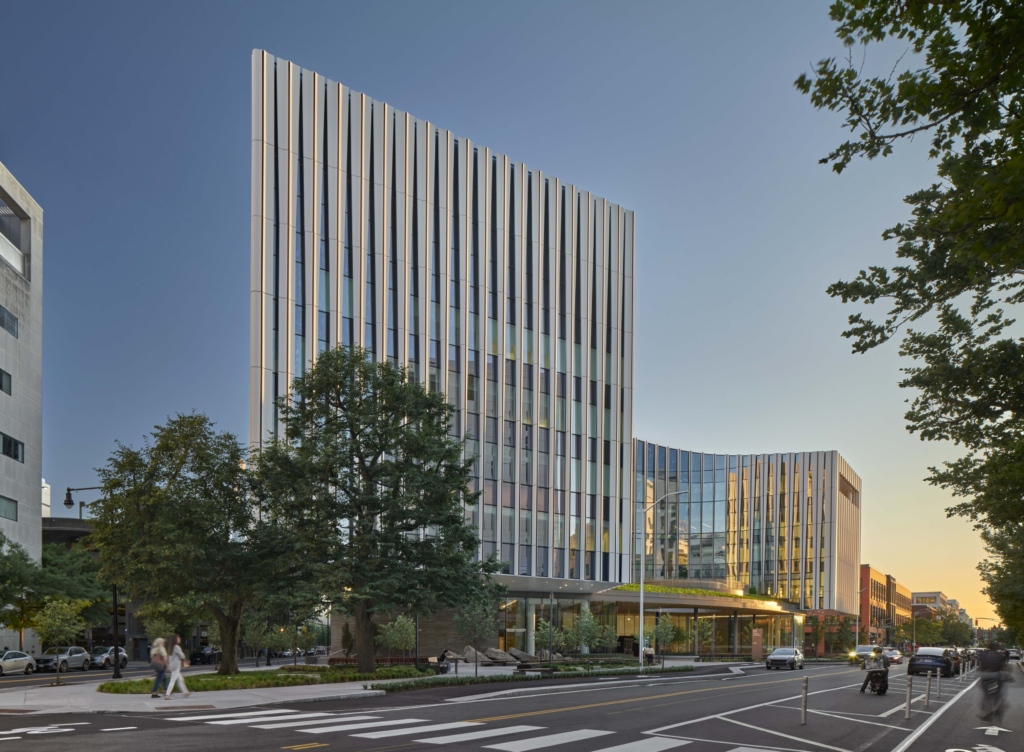
Photo Credit: Robert Benson Photography
MASSACHUSETTS VETERANS HOME AT CHELSEA
“The Massachusetts Veterans Home at Chelsea represents an exemplar of compassion and innovation within a difficult set of programmatic circumstances. This project will certainly enhance the quality of life for its residents and may help to establish a new standard in the design of care facilities of this type: beautifully merging functionality with a profound respect for its occupants and the regenerative power of its surroundings.”
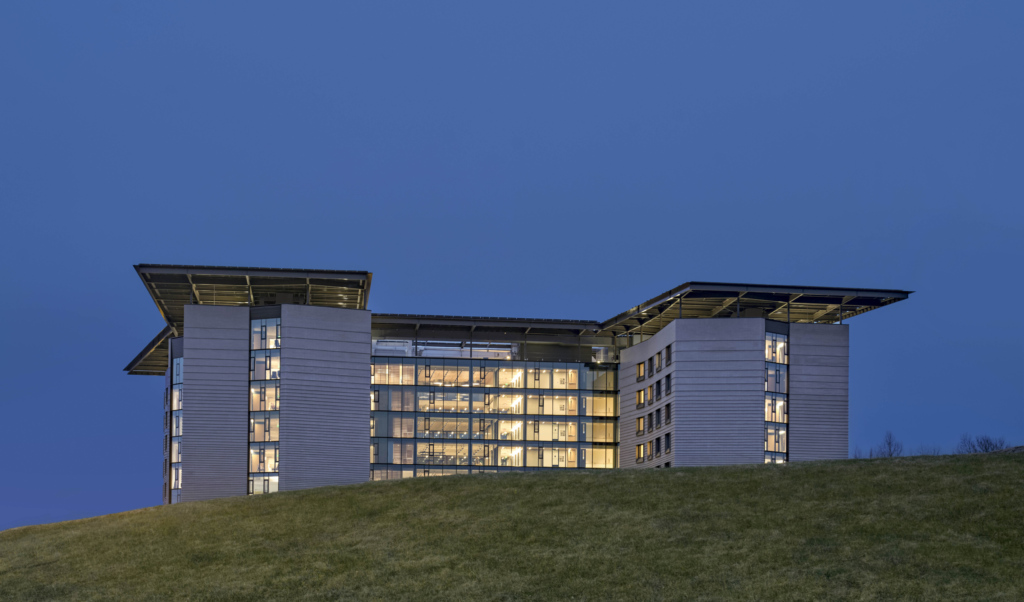
Photo Credit: Robert Benson Photography
THE PENNSYLVANIA STATE UNIVERSITY, ENGINEERING DEISGN AND INNOVATION BUILDING
“A triumph of modern design and functionality, the Engineering Design and Innovation Building at Penn State with its expansive, open studio spaces and high bay research facility exemplifies a forward-thinking approach to engineering education. This design not only meets the practical needs of future engineers but stands as a beacon of architectural excellence and educational aspiration.”
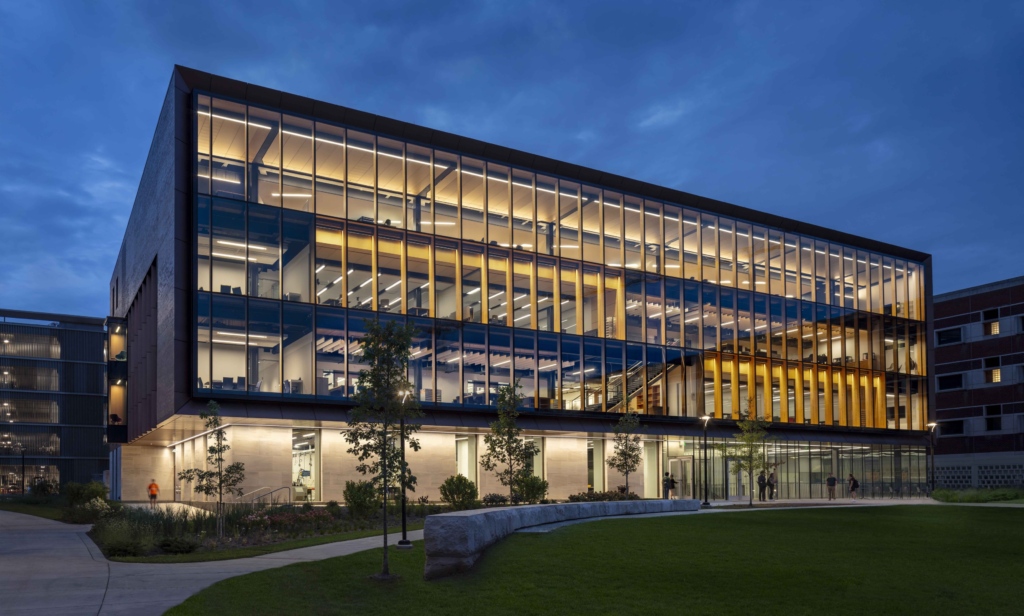
Photo Credit: Warren Jagger Photography
CAPE COD COMMUNITY COLLEGE, FRANK AND MAUREEN WILKENS SCIENCE AND ENGINEERING BUILDING
“The Cape Cod Community College building stands out as a net zero gem, exemplifying transformative design with its modern STEM labs and inviting communal spaces. The building’s understated presence on campus is its true strength, allowing it to excel in program performance, sustainability, and user wellbeing. Its modest exterior contrasts with the remarkable outcomes achieved through thoughtful planning and design.”
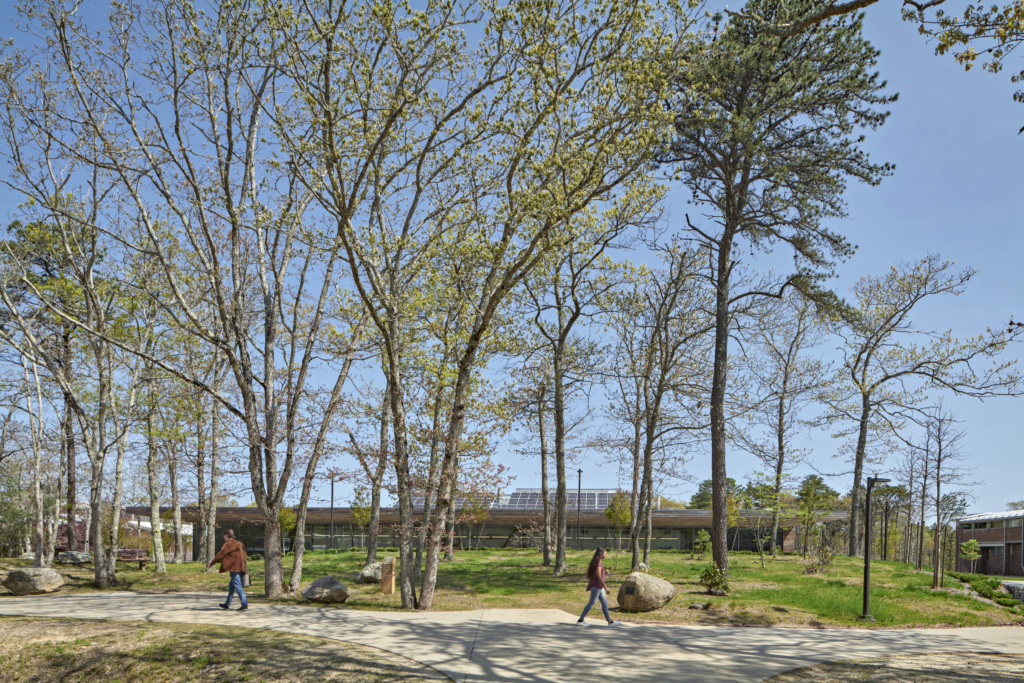
Photo Credit: Robert Benson Photography
Congratulations to our clients, collaborators and project teams on these achievements!

