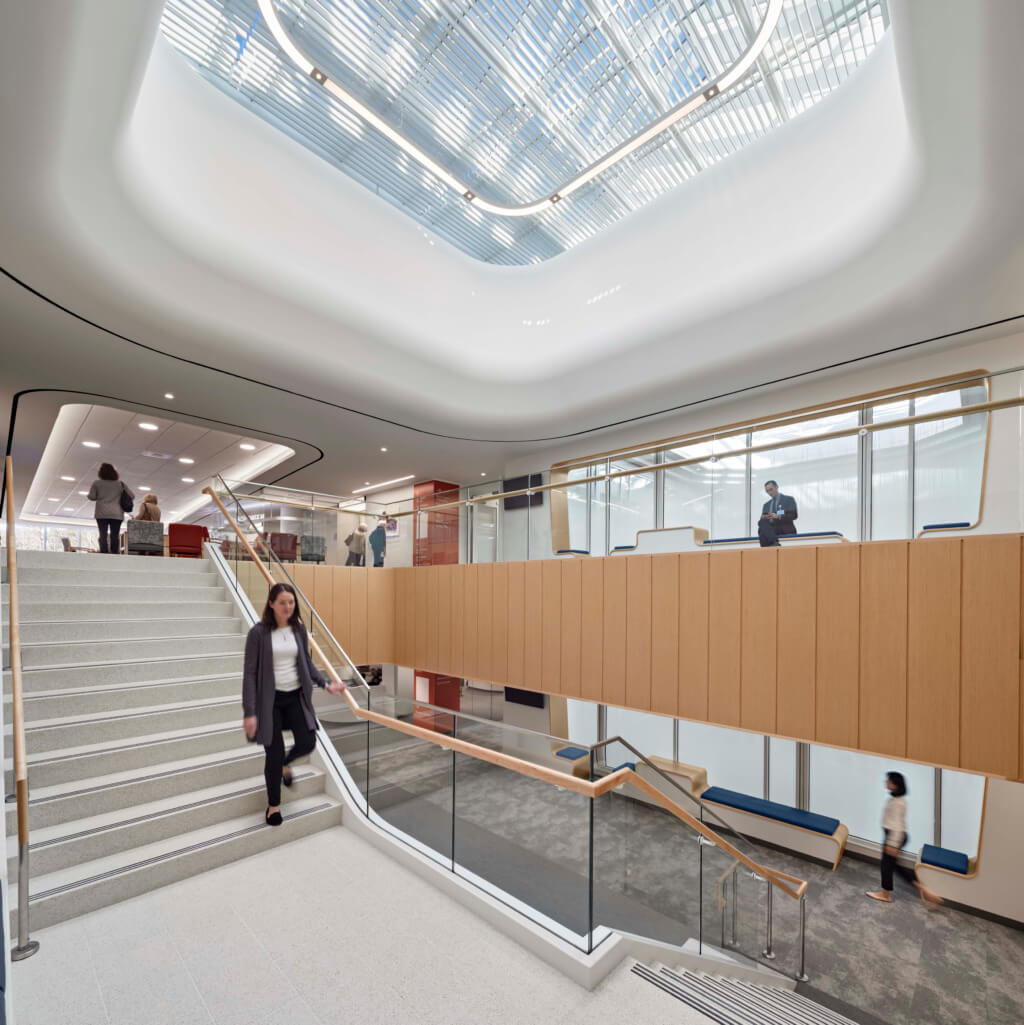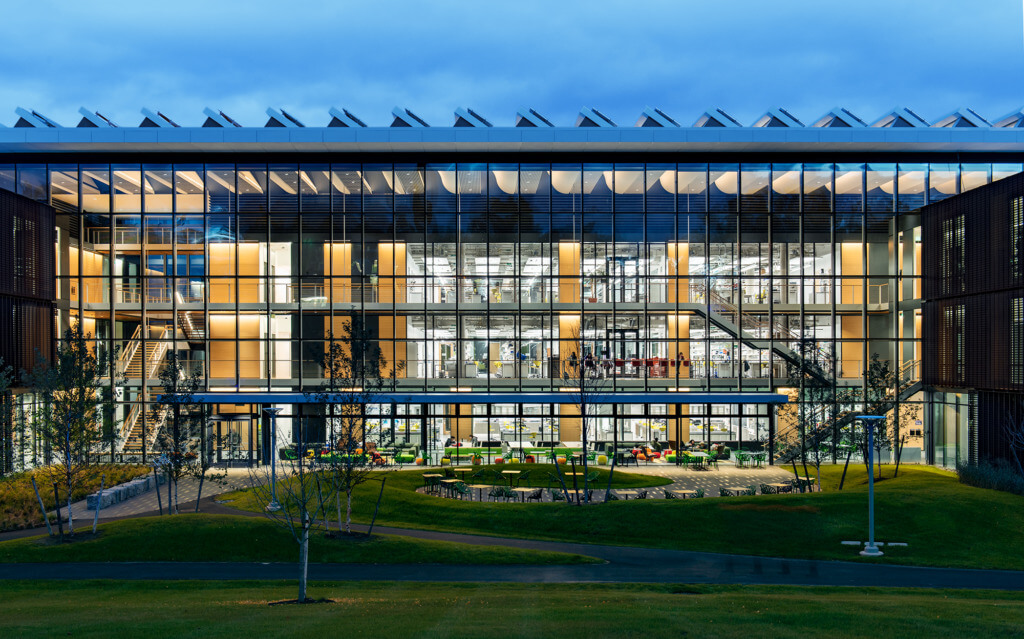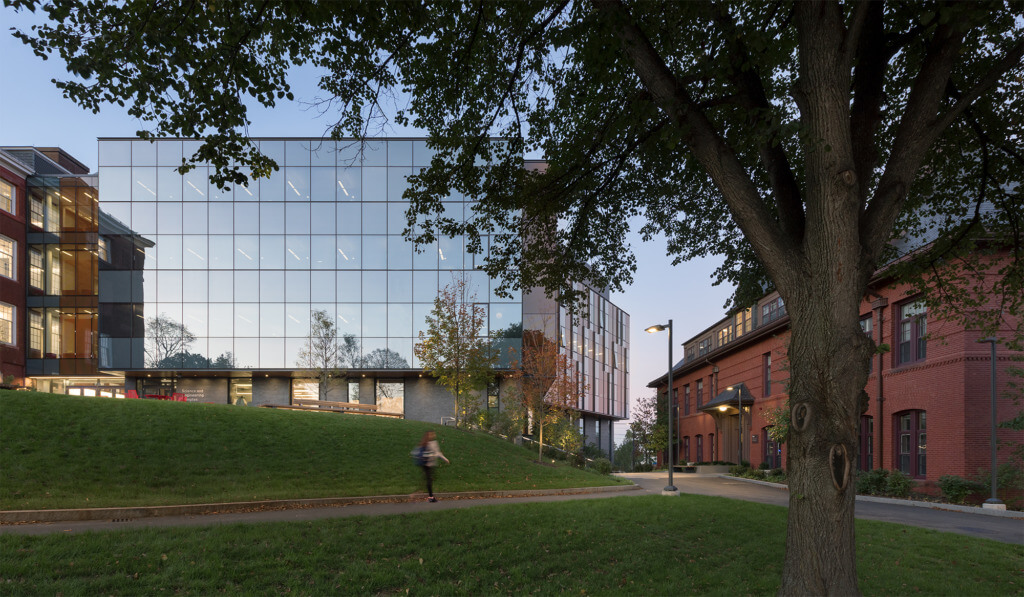We are pleased to announce three projects have been recognized with 2021 BSA Awards. The Dana-Farber Cancer Institute – Chestnut Hill earned an Honor Award for Design Excellence, the New Science Center at Amherst College received a Higher Education Design Award and the Science and Engineering Complex at Tufts University has been honored with a Sustainable Design Award.

Photo Credit Robert Benson Photography
DANA-FARBER CANCER INSTITUTE – CHESTNUT HILL
The Dana-Farber Cancer Institute – Chestnut Hill is a 140,000 sq. ft. comprehensive cancer care center, the adaptive reuse renovation of a former shopping mall outside metropolitan Boston. Three themes – shelter and light and connectivity – guide this elegant and flowing solution that strives to foster patient and staff wellbeing. As a fundamentally patient focused facility, the design is an antidote to one of the most stressful and challenging life experiences. A series of tactile elements, such as the undulating wood benches, walls and soffit panels, bring coherence, visually and physically embracing occupants. Far from sterile, soft sculptural soffits, reception desks and nursing stations evoke a gentle touch; radiused corners guide fluid movement and circulation. Together these elements create a sheltered, protected and healing experience.
Patient and family voices deeply informed an equitable design process. The finish material palette avoids both materials of health concern and visual triggers for cancer treatment patients, such as bold patterns and high-contrast colors. A custom signage system incorporates images and iconography from diverse Massachusetts communities, welcoming all and assisting non-native English speakers in wayfinding.

Photo Credit Chuck Choi Architectural Photography
AMHERST COLLEGE, NEW SCIENCE CENTER
Meticulous craft, layered transparency and academic connectivity are the driving forces behind the New Science Center. Faced with an aging science center unable to accommodate today’s technologies and pedagogies, the College sought a new, forward-looking building that would create an open learning environment for the entire campus community for the next 100 years. Clearly articulated, minimally expressed natural materials permeate the project, nesting a contemporary building into the more traditional legacy of this rural campus. From handmade grey bricks recalling local stone walls to the custom weathering steel screens complementing the tones of nearby brick structures, the project embraces craft and detailing as the natural tie to its context.
The building is the result of three years of program and design meetings, between the team and campus community, to provide an experience defined by a connected, socially engaged community. Based on student feedback, the range of group study spaces throughout the building reinforce social and behavioral cues that support scholarship and strengthen the student-to-student and student-to-faculty relationships that are the hallmark of the College.

Photo Credit Chuck Choi Architectural Photography
TUFTS UNIVERSITY, SCIENCE AND ENGINEERING COMPLEX
A delicate glass box floats effortlessly between two historic brick bookends. Its taut skin reflects its surroundings, complements the brick and lends quiet dignity to the existing buildings. The contingent forms shape a nested series of interior and exterior spaces, heightening awareness of the juxtaposition between old and new.
The new Science and Engineering Complex, a LEED Gold Certified project, is an innovative response to site and context. From the onset of the project, the team set ambitious targets for a high-performance building. With an EUI of 112 kBtu/SF and a 77% reduction in energy use over the typical laboratory building, the project’s sustainable solutions are integral to its architectural solution, thoughtfully demonstrating the interdependence between sustainability and scientific research.
The SEC is a strategic infill addition that creates space for interdisciplinary research in biology, environmental science and neuroscience while connecting two historic buildings to create a dynamic, community focused, high-tech hub for open communication and cross-pollination. The building serves as the academic and social heart of a precinct much larger than itself. Spaces between the new and existing buildings become as important as their prominent public faces, and movement through them highlights science and one’s connection to place with elegant and transparent and architectural expression.

