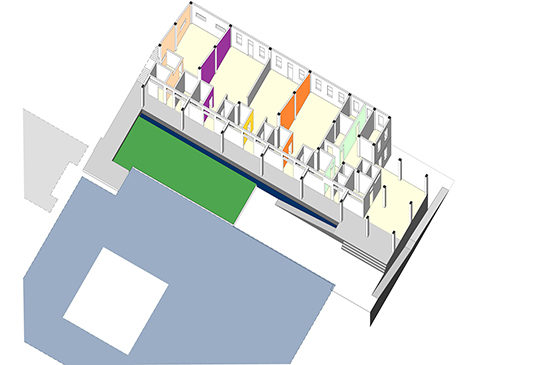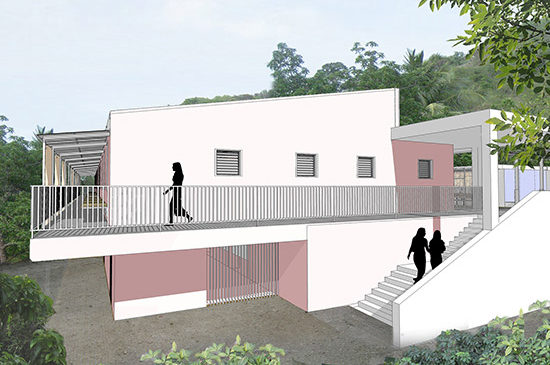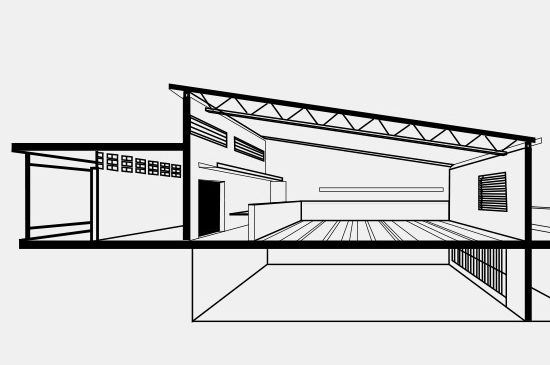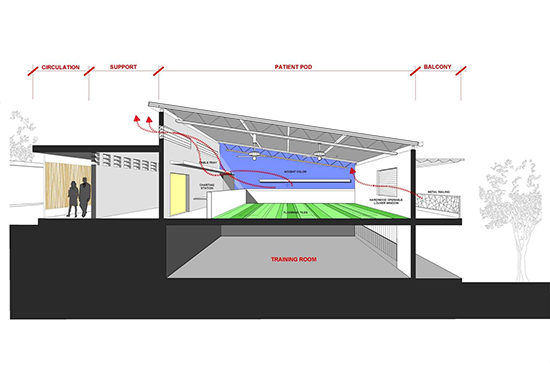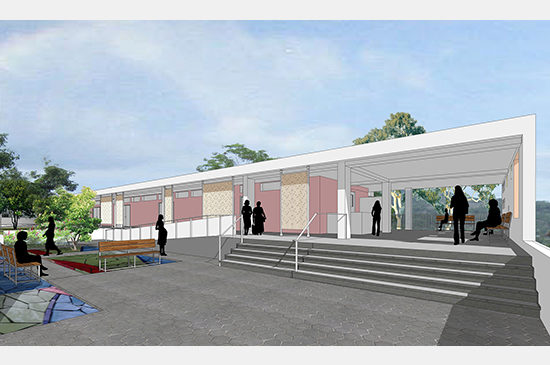This is a follow-up to Sho-Ping and Ching’s presentation at the 2013 ArchitectureBoston Expo (ABX). They spoke about the new maternity wing at St. Boniface Hospital in Fond des Blanc Haiti.
Team: PAYETTE & Buro-Happold

Founded in 1992 by the St. Boniface Haiti Foundation, “L’Hospital de St. Boniface” increased its number of beds by 300%, from 20 to 60, by the year 2008. The foundation is “committed to helping those in need when no one else can” working “side by side with the people of Haiti to break the cycle of poverty and alleviate suffering through health care, education and community development.” As such, the largest Spinal Cord Injury Rehabilitation Center was developed and subsequently completed in 2013. The new Maternity Ward Addition will further enhance the clinical program and also expand services to the greater community.
The goal of the project is to create a center of excellence in maternal and neonatal care for Haiti’s southern peninsula. The ward program was developed according to the hospital’s then-current maternity data: 900 annual deliveries, 12,000 prenatal visits and a 20% annual rise in maternal and child health services. A 8,700 SF addition is planned to accommodate four outpatient exam/ultrasound rooms, six postpartum beds, six pathology observation beds, five labor and delivery birthing beds, eight NICU bassinets, along with the required patient and staff clinical support. In addition to the maternity and neonatal service, a 5,000 SF training center will be provided for community health and activity development.
A proper-sized universal patient pod with laminated support spaces was developed to allow flexibility for interchanging program components in the future. An internal staff service corridor was created and separated from the public circulation through the linear arrangement of patient pods. Family overnight stays will be accommodated in a covered balcony away from the public on the north side of the addition. To minimize the infectious concerns in open bays, ultraviolet lights will be located in all patient and public spaces.
The outcome of the building tectonics reflected a maximized utilization of local available resources, materials and technology. In addition, earthquakes and hurricanes were taken into account for structural reasons. The design team selected a combination of flat and pitch roof for the addition design. The basic concrete structural framing with CMU infill will support a flat concrete roof over general circulation and support spaces. Photovoltaic panels are planned to be installed on the flat roof to generate sustainable energy for the expansion of clinical services within the L’Hospital de St. Boniface. Pitch metal roof on steel joints are anchored on the concrete framing to create large structural spans over patient pods. Hot air can be ventilated through louvers on the top portion of pitched roofing for cooling patient care spaces.
Lastly, a therapeutic “Mother’s Garden” is preserved to meet the psychological and physical needs for patients, families and communities Strolling Paths intertwine with planting beds and designated sitting areas are shaded along the way. Local plants and vegetables, along with general garden maintenance will also be incorporated into the community development program, which encourages community involvement.


