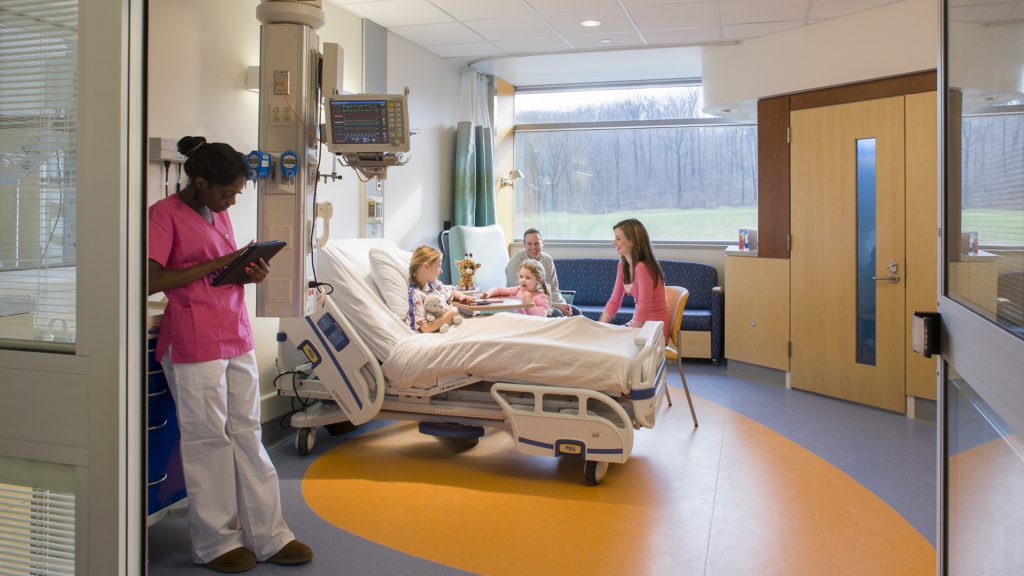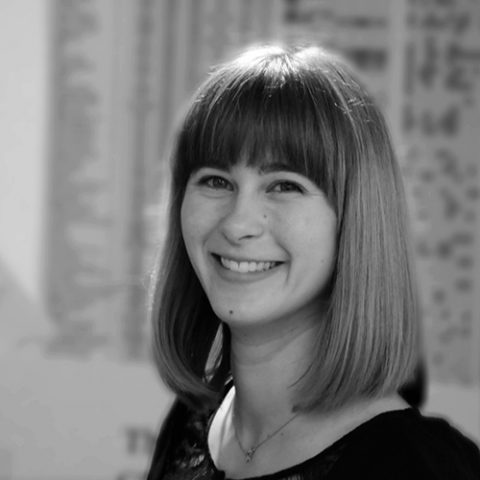Attending Greenbuild International Conference and Expo 2019? This year we are very excited to lead a session on newfound benefits of greater collaboration between architects and engineers, including better modeling practices, more accurate depictions of designs, and new graphic representations of results. This year’s Greenbuild will be held in Atlanta, Georgia from November 19-22. Learn more about our session below.

New Paradigm: Architect/Engineer Collaborative Energy Models
While traditional building and HVAC designs have permitted architecture and engineering teams to work independently of one another, implementing newer low-energy systems often demands that both teams blend their skills and actively collaborate. With this paradigm shift towards collaboration, the use of energy models is changing from a singular model built by one person with one piece of software to an interconnected network of studies where the outputs of one study inform the inputs of another. Here, we present two case studies where such blending of skills and interconnected energy modeling was required to realize the full energy-saving potential of the projects. In the first case study, a museum project utilizes a low-energy radiant slab system that involved a full-building energy model from the engineering team that was coordinated with detailed THERM heat flow simulations and solar radiation studies from the architectural team. Both the project’s design and engineering teams will examine the technical challenges of this workflow, including the scripting/automation methods that enabled coordination between the engineer’s supply-side iterations and the architect’s exploration of the slab/envelope detailing. In the second case study, the patient room design for a new inpatient hospital in Boston highlights a successful workflow between the design team and engineers to shape the façade details to meet the client’s aesthetic aspirations while hitting energy reduction targets through early HVAC sizing. Multiple questions shaped the analysis and design process throughout the schematic design phase. The panelists will explain the evolution of the project and how close collaboration between architects and engineers allowed for a well-informed early HVAC design for the patient rooms to reduce total energy use and maintain a compelling aesthetic strategy. Presenters will discuss newfound benefits of combining skills, including better modeling practices, more accurate depictions of designs, and new graphic representations of results.
Details
November 21 | 3:00 PM – 4:00 PM
Speakers
Melanie Silver, Building Scientist, PAYETTE
Julie Janiski, Principal, BuroHappold Engineering
Megan van der Linder, Senior Associate, PAYETTE
Ari Greenberg, HVAC + Energy Engineer, BR+A Consulting Engineers



