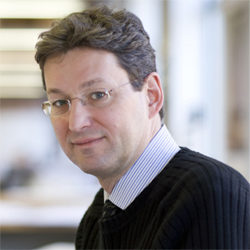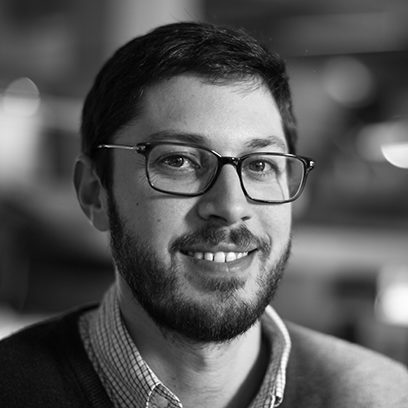Hear from PAYETTE at this year’s I2SL Annual Conference on October 15-18 at the Boston Marriott Copley Place. The I2SL Annual Conference is the leading international conference focused on strategies to meet the challenges of energy efficiency and environmental sustainability in laboratories and related facilities. The conference is a technical forum where information is exchanged covering the life cycle of the laboratory from design to use.
The Interdisciplinary Science and Engineering Complex is a new 234,000 square foot research and teaching laboratory on Columbus Avenue in Boston Massachusetts. The newest building on Northeastern University’s campus is designed to promote research enterprise by providing state-of-the-art infrastructure, fostering collaboration across disciplines, and increasing the university’s capacity to hire top faculty and academic leaders. With the specific target of LEED Platinum the building incorporates many cutting edge design strategies, without losing site of the goals of beauty, comfort and flexibility and where possible complementing those goals.
The presentation will focus on the following three topics:
- Innovative energy saving strategies employed at ISEC Northeastern
Presenters:
Andrea Love, PAYETTE
Hilary Williams, Arup
- Integrating Design and Performance for a High-Performance Façade
Presenters:
Julian Astbury, Arup
Wes Schwartz, PAYETTE - The Integration of Programming with Design for a High-Performance Building
Presenters:
Barry Shiel, PAYETTE
David Navick, Northeastern University
Details:
Monday, October 16 | 1:30PM – 3:00PM
We are also excited to share that two of our buildings will be included in the Boston tours during the I2SL Conference this year. On Tuesday, October 17, conference attendees will have the opportunity to visit our Northeastern University Interdisciplinary Science and Engineering Complex and our Boston University Rajen Kilachand Center for Integrated Life Sciences and Engineering.

Northeastern University Integrated Science and Engineering Complex
The first stop on the Boston Tour will be Northeastern University’s Interdisciplinary Science and Engineering Complex (ISEC). With its integrated, sustainable design and innovative energy recovery and conservation systems, ISEC’s architectural form is intrinsically linked with high performance. It is designed to use 75% less energy than a typical intensive research building and will provide the University a projected 33% energy cost savings.
Tour attendees will have a chance to see such features as a cascading air system that recycles chilled beam cooled air from office spaces through the atrium and on into high-energy research spaces to provide highly controlled laboratory space. LED lighting and daylight and occupancy sensors were used in addition to using natural lighting from skylights to minimize the energy used for lighting.
The complex was also designed with office space oriented south and west and shaded by high performance sunshades. These sunshades were developed using custom compositing software and modeling to allow for highly accurate performance predictions, which optimized energy savings and enabled precise equipment sizing. The sunshade equipment could then be prefabricated for rapid on-site installation despite its complex nature.
Details:
Tuesday, October 17 | 5:30-6:30pm
Boston University Center for Integrated Life Science and Engineering
From ISEC, tour attendees will head over to Boston University’s Center for Integrated Life Science and Engineering (CILSE). Through its sustainable design, the center has reduced energy use by an amount equal to the energy required to power 91 homes annually.
CILSE also demonstrates Boston University’s commitment to climate change preparedness and resiliency through its unique placement of mechanical systems at levels two and three of the building instead of the usual locations on the roof or basement levels. This places the electrical and mechanical levels above the flood level expected in Boston at the end of the century.
Tour attendees can get a firsthand look at the building’s unique layout that groups spaces into energy intensity zones, which allows for low-, medium-, and high-energy intensity spaces to exist on each floor without an energy penalty.
Among other sustainable features, tour attendees will also see lighting, occupancy and vacancy sensors that ensure spaces are only lit when necessary, built-in task lighting for individual work station lighting control in open laboratory areas to decrease dependency on ambient lighting and decrease overall energy intensity in these spaces, low flow faucets and toilets that save 317,880 gallons of water each year, and a 5,000 gallon rainwater cistern that collects rainwater to use for landscape tree irrigation.
Details:
Tuesday, October 17 | 7:00 – 8:00 PM






