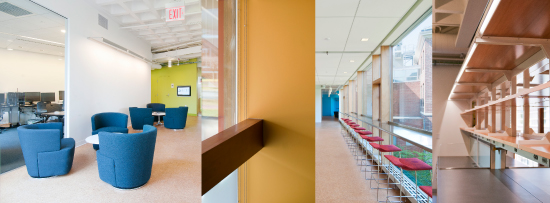
This fall PAYETTE’s Ron Blanchard will present at the Tradeline: College and University Science Facilities Conference in San Diego. Speaking on the topic of maximizing lab renovations to achieve optimal building performance, efficiency and ensure future flexibility, Ron will utilize a recent project as a model.
Session Title: Harvard renovates outdated infrastructure for regenerative research, efficiency, and LEED
Presentation: Thursday, October 4, 1:15pm – 2:10pm
Maximizing Lab Renovations
Following the economic decline of the past several years many institutions are considering the reuse of existing buildings instead of entertaining grander notions of large-scale new buildings and campus expansions. These projects are often highly restricted by the building’s existing structural, mechanical and electrical systems that are well beyond their normal service life.
When Harvard University created its new Stem Cell and Regenerative Biology (SCRB) Department, it was located within the existing Sherman Fairchild Biochemistry Building. The design team devised a new approach to the laboratory design based on a deep dive shadow study process. In order to support this building for the next 30+ years, modern infrastructure replaced aging systems while simultaneously aiming for a LEED Platinum rating.
The design of the facility focused on a highly collaborative environment maximizing the number of researchers per square foot. Extensive use of glass allowed for natural light to deeply penetrate the building while maintaining a visual connection to the activity within the laboratory.
The design team employed new technologies in order to rethink traditional methods for achieving thermal comfort in the space, as well as how to light the laboratory. Developed by the design team and a local lighting manufacturer, a customized LED task light integrates directly into the casework. The overall lighting design achieves more than 30% energy reduction. Additionally, chilled beams, lower ventilation rates, high temperature fan coil units and a heat shift chiller radically reduce the energy use of the building.

Customized LED task light
Since the opening of Sherman Fairchild in 1979, the building saw an increased demand for laboratory support spaces. To accommodate this need, bench based laboratory rooms were converted into support spaces, and the creation of the SCRB department further exacerbated this space crunch. In order to accommodate goals of the SCRB, the total number of researchers needed to increase by 50%, leading to a spatial dilemma.
In this session Ron Blanchard will address specific strategies for employing a highly energy efficient laboratory design which is possible within restrictive existing conditions, the benefits and procedures of a shadow study process and the design of the laboratory environment.
For more information:
Tradeline Conference
Harvard University: Sherman Fairchild Renovation

