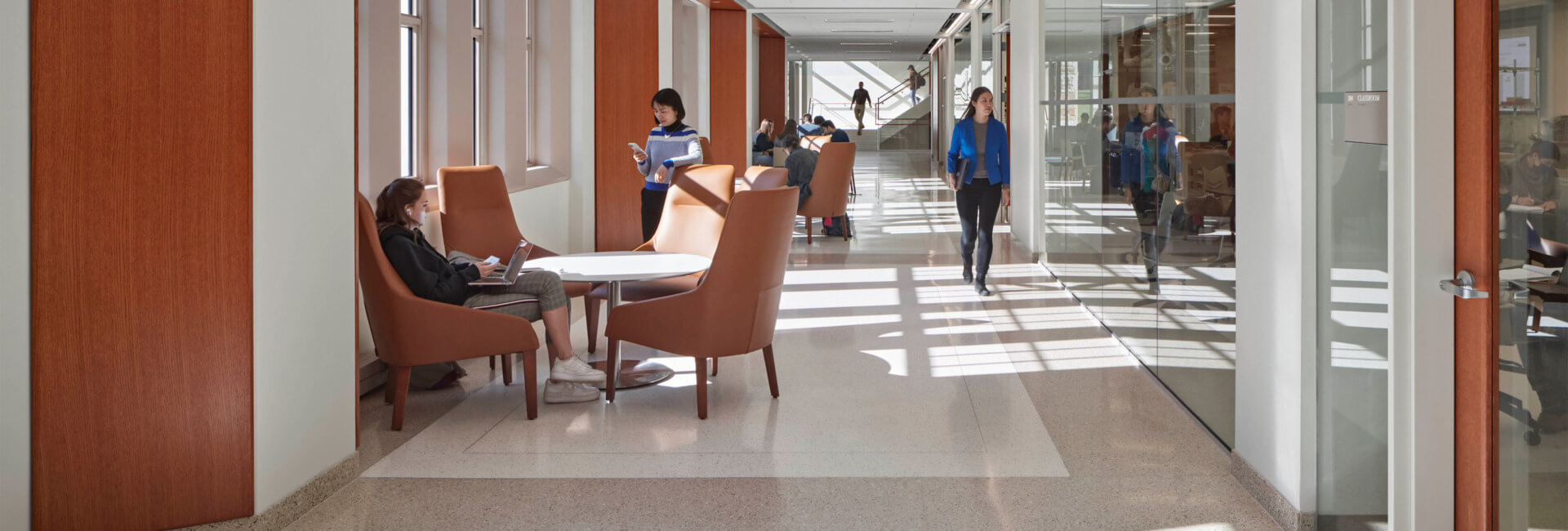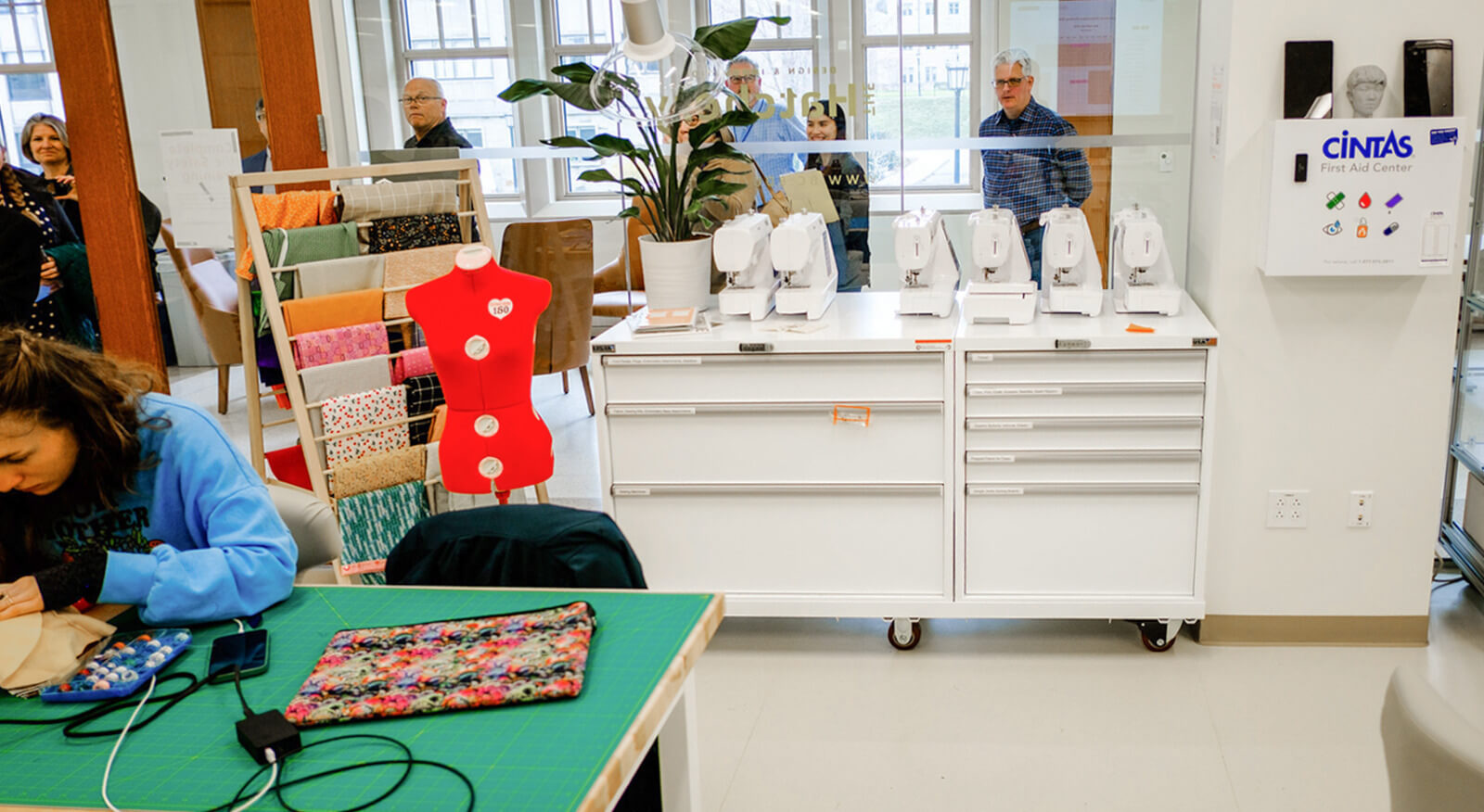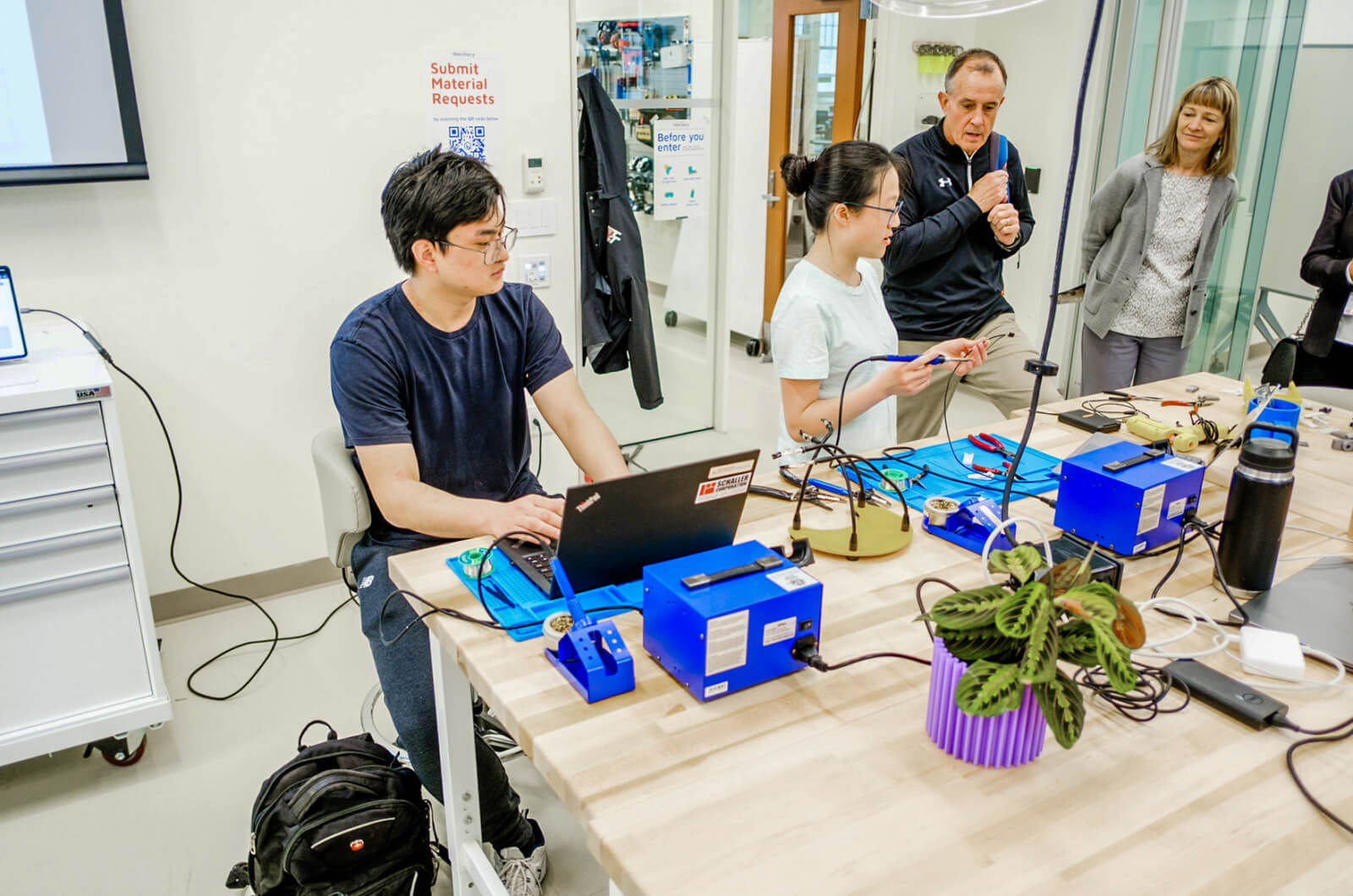On a recent Sunday afternoon, Kevin Sullivan, Robert Pasersky and I were joined by Mary Nardone, Associate Vice President, Capital Projects, Tom Chiles, Vice Provost for Research and Academic Planning and Tom Runyon, Construction Project Manager from Boston College, as tour guides for the newly opened 245 Beacon Street Science and Engineering Building. This 157,000 GSF building is home to BC’s new Human-Centered Engineering program as well as the Schiller Institute for Integrated Science and Society. Program spaces include research space for 22 principal investigators, maker spaces, engineering and computer science teaching labs, classrooms, a café, core labs and a clean room.
The tour was part of the program at the Tradeline University Facilities for the Sciences and Advanced Technologies conference in Boston. We welcomed the tour attendees, including designers and university planners. The group started at the main entrance and appreciated the masonry exterior of the building contextual with the Collegiate Gothic campus. As we proceeded to the interior, the amount of transparency and light within the program core was apparent to the group, from the open labs on the upper research floors to the full height glass at the lower floor classrooms.
University Maker Space “Hatchery”
Photo: Erik Annis, Senior Associate JMT Architecture
Even on a Sunday, the building was buzzing with activity. The University Makerspace ‘Hatchery’ was packed with students from both Engineering and non-Science majors working on projects that ranged from digital sewing to soldering. The informal gathering spaces located along perimeter spaces on every level are popular spots for collaboration or quiet reading. It was very rewarding to see students taking over the spaces and the building accommodating a vast variety of needs.
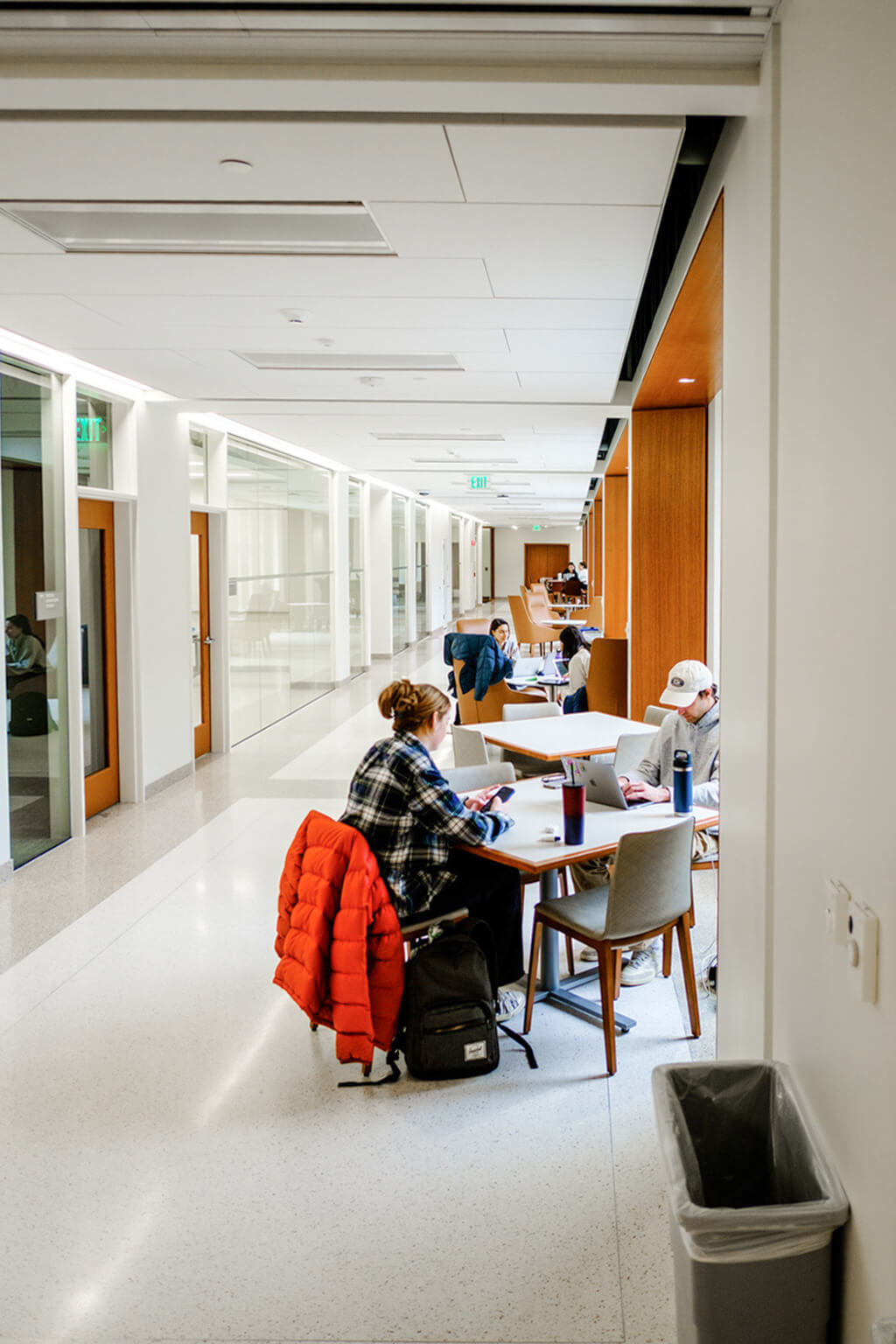
Informal Collaboration Space along the building perimeter
Photo: Erik Annis, Senior Associate JMT Architecture
We had the rare opportunity to go inside the clean room. Equipment was being moved in before it becomes fully operational. The amount of glass within the clean room will allow this state-of-the art core facility to be visible even from the public corridor, which is important for displaying the cutting-edge science taking place.
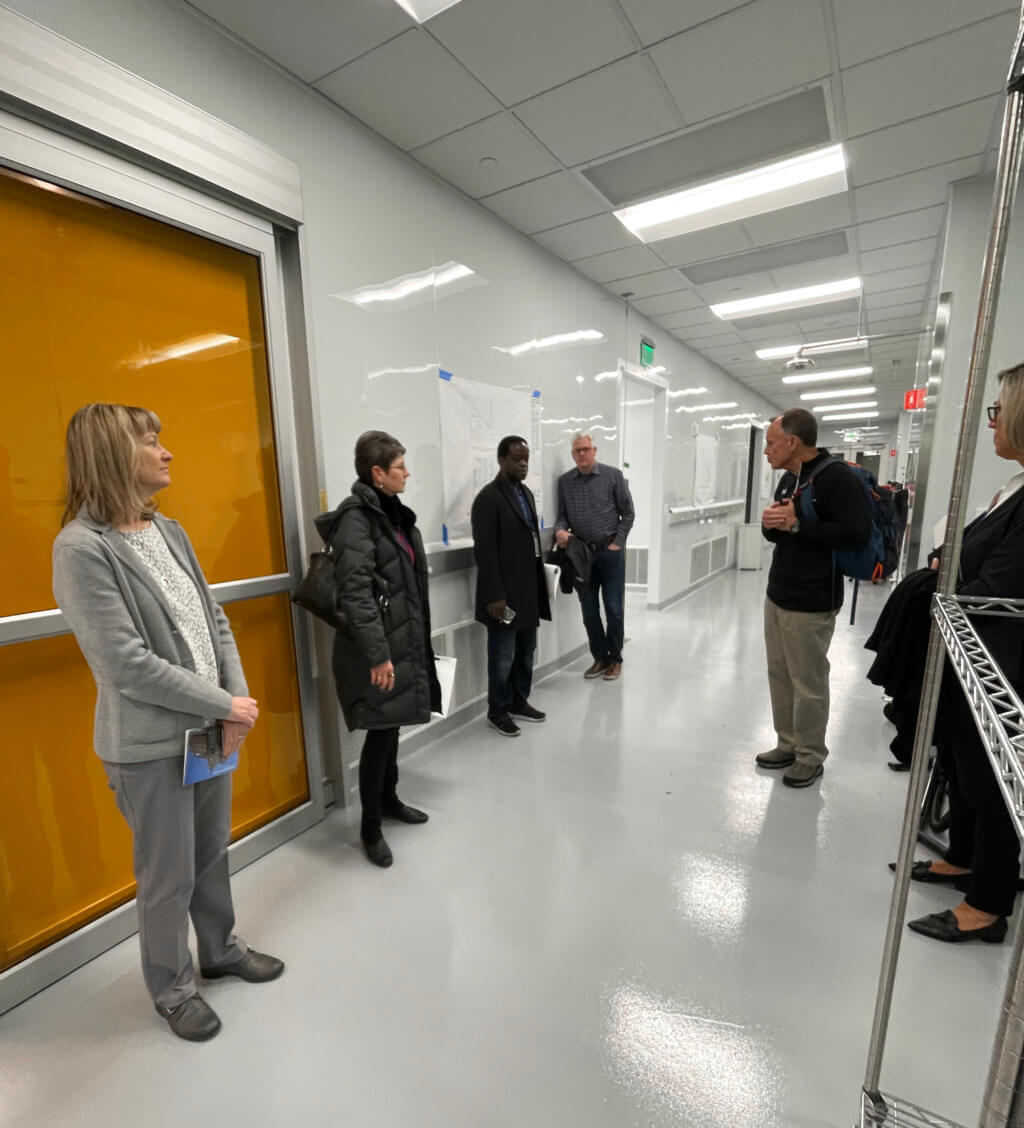
Clean Room – Class 1000 and Class 10000
Michael Hinchcliffe and I also presented the project and the Bonney Science Center at Bates College the next day at the Tradeline conference.
Key discussion topics from the presentation include the following:
- Balance comprehensive inclusion, versus perceived exclusion, when executing major campus planning efforts, specifically multi-year, multi-building construction and renovation projects.
- Visualize the invisible when developing and implementing an unknown, such as creating the physical infrastructure to launch a new department or program.
- Value the unique nature of your place when adding state of the art science facilities on campuses with a strong historical context and architectural language.
The return to in-person conferences brought immense excitement and wonderful interactions that we have all missed over the last two years. The Tradeline tour and presentation were great opportunities to solicit questions and feedback on our new building at BC. Overall the attendees were impressed by the intentional mix of science with general purpose classrooms to foster complex collaborations, share cross departmental resources and actively engage students throughout the building.
